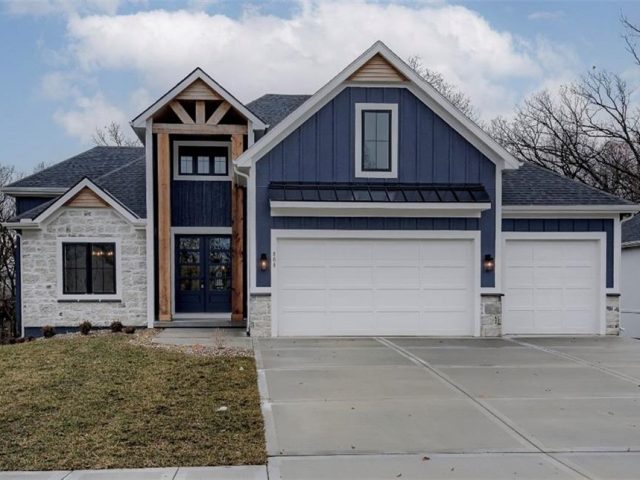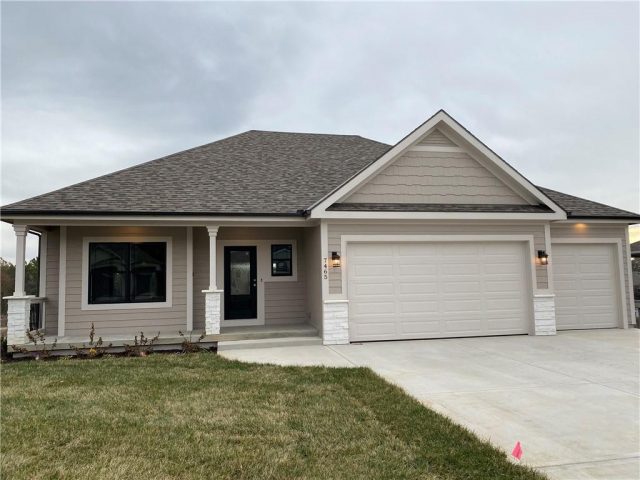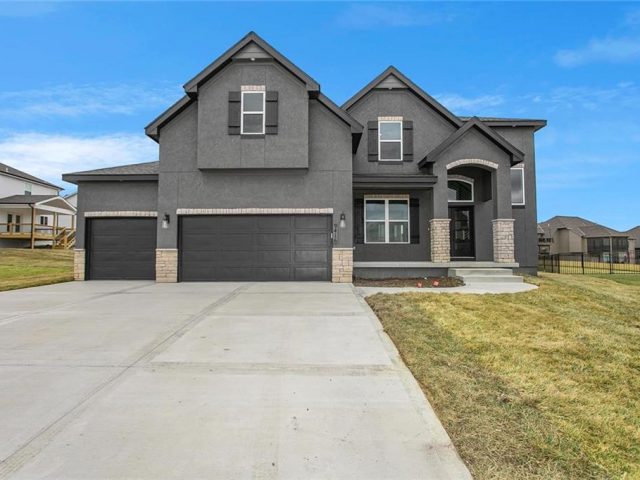4817 NE 105th Street, Kansas City, MO 64156 | MLS#2479325
2479325
Property ID
2,700 SqFt
Size
4
Bedrooms
3
Bathrooms
Description
***BUILDER OFFERING A $10,000 INCENTIVE*** Call Listing Agent for more information. COMPLETED AND MOVE-IN READY! MODEL HOME FOR SALE! The “DUNCAN II” by Robertson Construction is a Gorgeous 2-Story offering lots of finished square footage and beautiful detail throughout. The Main Level features Real HARDWOOD Floors, Floor to Ceiling Windows in the Living Room and Breakfast Room, Custom Trim, Solid Surface Countertops, Island, Walk-in Pantry, Bonus Butlers Pantry, Half Bath and a Drop Zone at the Garage entry. COVERED DECK. Upstairs offers a beautiful Master Suite and Oversized Master Bath with access to the HUGE WALK-IN CLOSET with lots of custom built shelves. The Master Closet also has access to the Laundry Room. You will also find Bedroom 2 with its own Private Bath, 2 more Bedrooms and a shared bath. Great subdivision amenities include a pool, club house, basketball and tennis courts, volleyball and play area. Located in the highly-rated NKC/Staley High School District. Easy access to local amenities. ACTUAL PHOTOS OF HOME!
Address
- Country: United States
- Province / State: MO
- City / Town: Kansas City
- Neighborhood: Pine Grove Pointe
- Postal code / ZIP: 64156
- Property ID 2479325
- Price $519,900
- Property Type Single Family Residence
- Property status Contingent
- Bedrooms 4
- Bathrooms 3
- Year Built 2024
- Size 2700 SqFt
- Land area 0.25 SqFt
- Garages 3
- School District North Kansas City
- High School Staley High School
- Middle School New Mark
- Elementary School Rising Hill
- Acres 0.25
- Age 2 Years/Less
- Bathrooms 3 full, 1 half
- Builder Robertson Construction
- HVAC ,
- County Clay
- Dining Breakfast Area,Formal
- Fireplace 1 -
- Floor Plan 2 Stories
- Garage 3
- HOA $525 / Annually
- Floodplain No
- HMLS Number 2479325
- Property Status Contingent
- Warranty Builder-1 yr
Get Directions
Nearby Places
Contact
Michael
Your Real Estate AgentSimilar Properties
UNBELIEVABLE LARGE PRIVATE TREED LOT NEW CONSTRUCTION 1.5 CUSTOM “Rachel” plan. 5 bdrm, 3.1 baths,Your 1st step into the house introduces a WOW FACTOR! With a grand curved staircase, high ceilings, and a compliment of wood, tile, stone and trim that is a ONE OF A KIND. Builder has thought of everything in DESIGN, FLOW […]
Welcome to “The Ashton,” a luxurious reverse 1.5 story 5 bedroom 3.1 Bathroom featuring a Walk in pantry with a butlers station. Laundry on main. Walkout basement with a room that has an en suite bathroom. The wet bar in the basement has room for a full size fridge. Cul de sac lot with a […]
Get ready for the grand finale – this 3-bedroom, 2.5-bathroom beauty is all set to steal the show, and it’s just awaiting its new owner to take the spotlight! This two-story stunner is about to make a lasting impression in less than 2,000 square feet. Step inside, and the magic begins. Smartly designed, this home […]
The Joey By IHB Homes, Stunning 2 story offers 4 bedrooms and 3 full 1 half baths. Bedroom level laundry room, large walk-in master closet. The main level is open and bright. kitchen with an island walk-in pantry, formal dining room, and a breakfast nook. Covered patio, and 3 car garage.





































































































