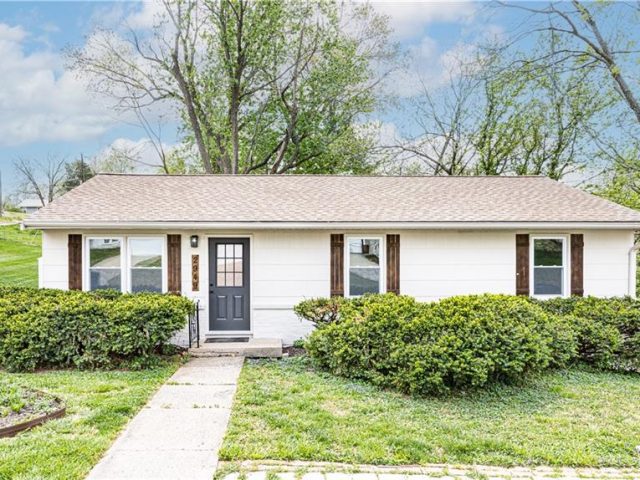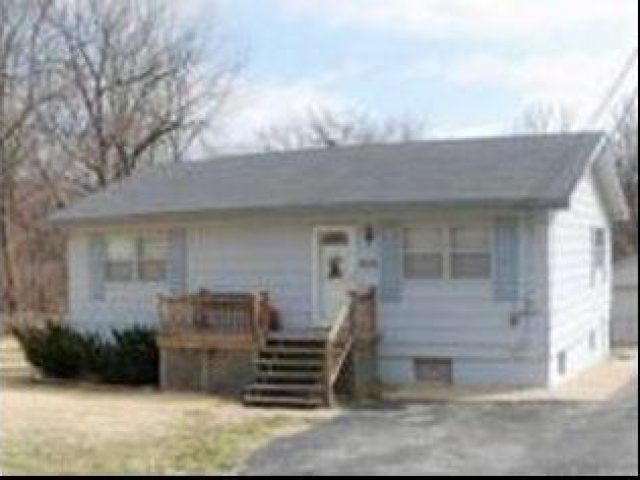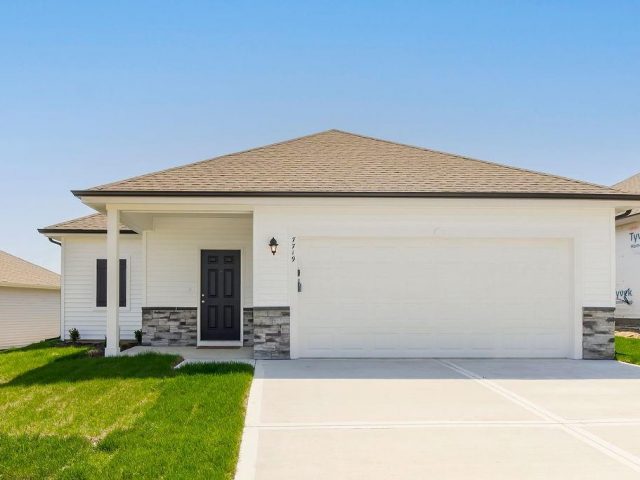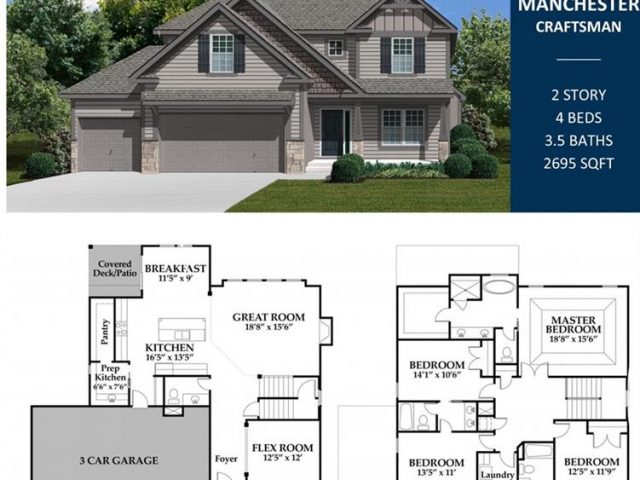4808 NW 70th Court, Kansas City, MO 64151 | MLS#2451560
2451560
Property ID
2,783 SqFt
Size
5
Bedrooms
3
Bathrooms
Description
COMPLETED HOME! New Mark’s beautiful 5 bedroom 1.5 story- The Brooklyn! READY TO MOVE IN! This warm, stunning and well thought out plan has all your boxes checked!
Main level features a large gathering room with tons of light, fireplace and soaring ceilings! Big kitchen with lovely covered patio looking out to private treed yard. Main floor Owner’s suite AND 2nd bedroom/office (check out the hard woods!) Head upstairs to find 3 MORE bedrooms all with great closets PLUS a loft area! This home has 2 laundry rooms- one on main floor AND one upstairs!! Full unfinished basement for future finishing! Don’t miss this one located in the beautiful Overland Ridge subdivision- final phase!!! You can not beat this location!! Taxes and sq footage are estimated and should be verified by Buyer’s agent.
Address
- Country: United States
- Province / State: MO
- City / Town: Kansas City
- Neighborhood: Overland Ridge
- Postal code / ZIP: 64151
- Property ID 2451560
- Price $669,900
- Property Type Single Family Residence
- Property status Pending
- Bedrooms 5
- Bathrooms 3
- Year Built 2023
- Size 2783 SqFt
- Land area 0.32 SqFt
- Label OPEN HOUSE: EXPIRED
- Garages 3
- School District Park Hill
- High School Park Hill
- Middle School Plaza
- Elementary School Chinn
- Acres 0.32
- Age 2 Years/Less
- Bathrooms 3 full, 1 half
- Builder Unknown
- HVAC ,
- County Platte
- Dining Breakfast Area
- Fireplace 1 -
- Floor Plan 1.5 Stories
- Garage 3
- HOA $862 / Annually
- Floodplain No
- HMLS Number 2451560
- Open House EXPIRED
- Other Rooms Balcony/Loft
- Property Status Pending
- Warranty Builder-1 yr
Get Directions
Nearby Places
Contact
Michael
Your Real Estate AgentSimilar Properties
Updated and MOVE IN READY! Freshly painted inside and out! Refinished hardwoods through out most the main level. Updated kitchen with new granite counters and all new SS appliances! All new flooring, fixtures and hardware through out! A MUST SEE!
Great potential in this fixer-upper! Sold as is, this property offers a blank canvas for your creative vision. Renovate and make it your own!
The Addison – One Level RANCH Living with a covered patio on a premium tree lined lot. Low maintenance exterior and fence-able yard. Our largest wide open floorplan at 1,458 square feet. Standard features: upgraded granite or quartz kitchen counters, white shaker cabinets, kitchen island, nice sized pantry, white oak wood floors in kitchen, entry, […]
Just Listed! The Manchester Plan by Hearthside Homes, popular 2 story! Hardwood Floors on the entire first floor, flex room/dinning/office w/wainscoting, including kitchen, living and breakfast room. Large kitchen island, painted cabinets, quarts counter tops, under mount black sink, gas range & wood hood. You will LOVE the HUGE Pantry w/butlers prep area, more cabinets […]































































































