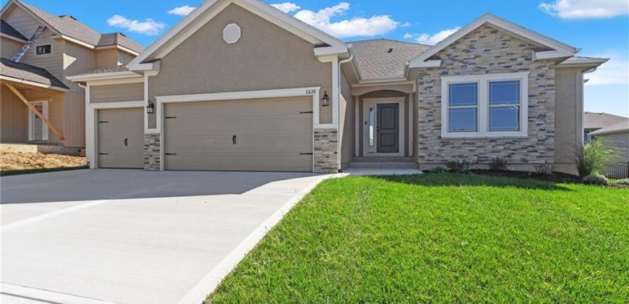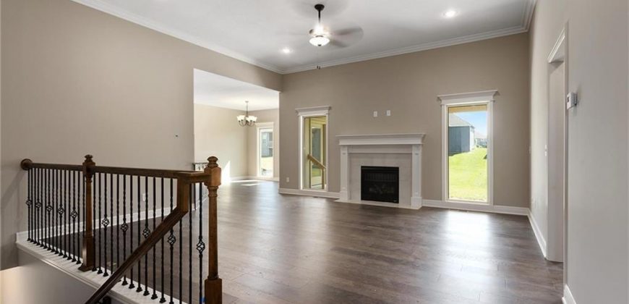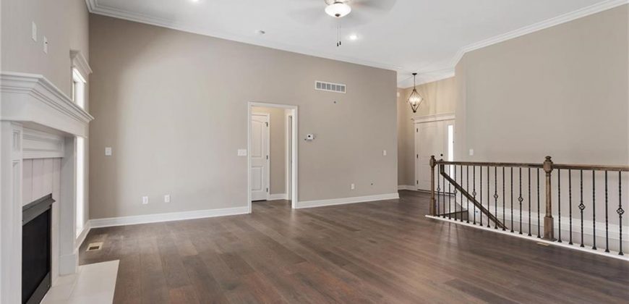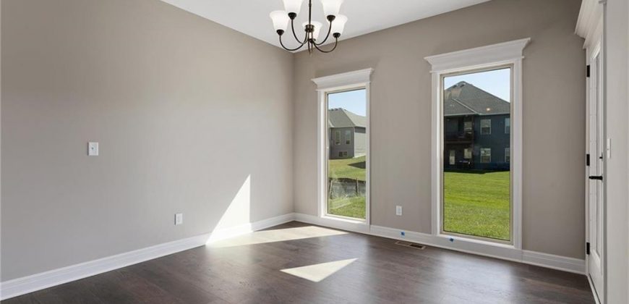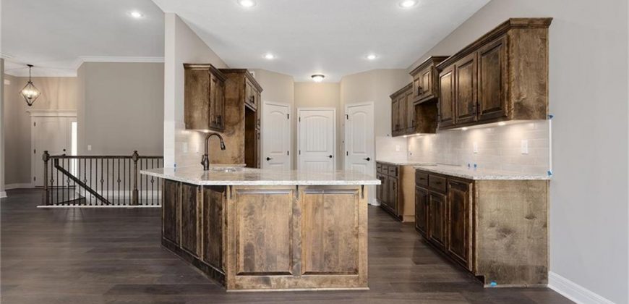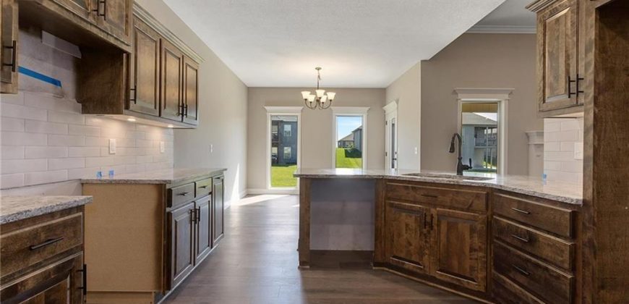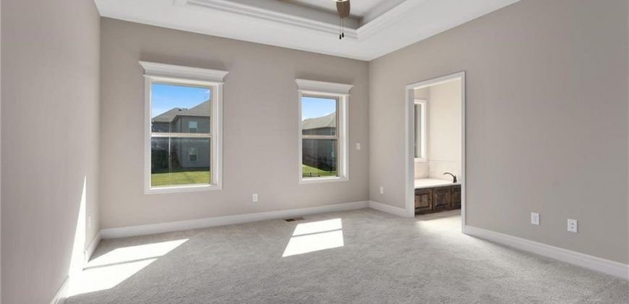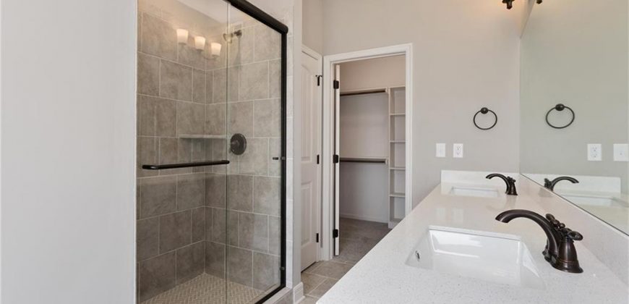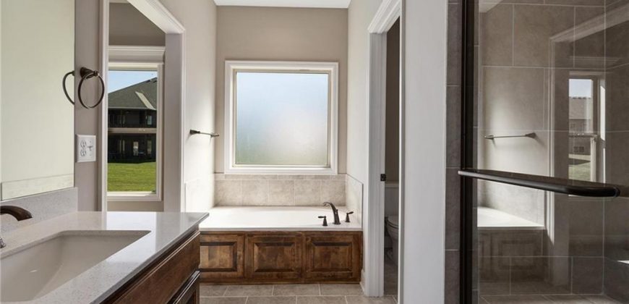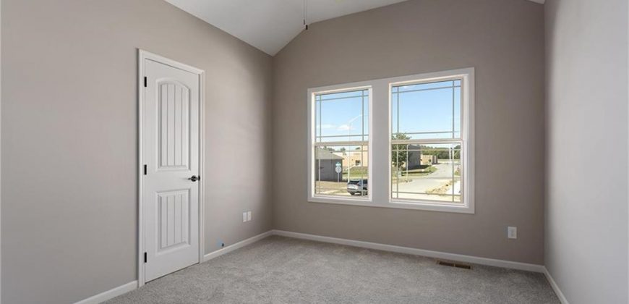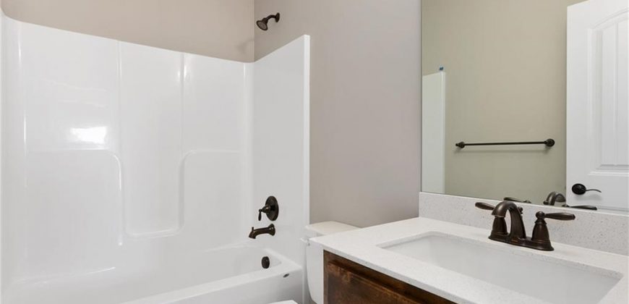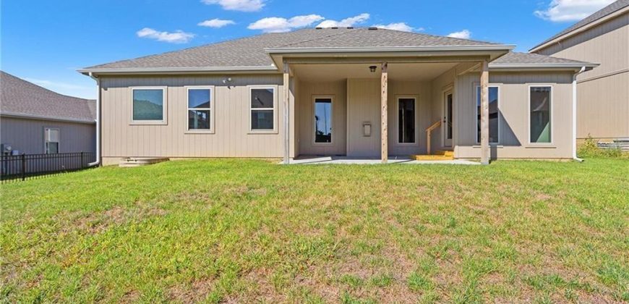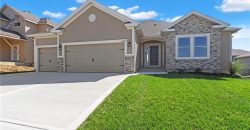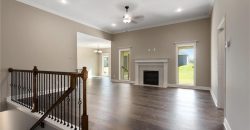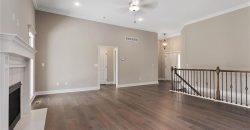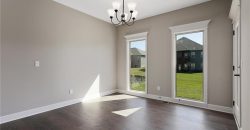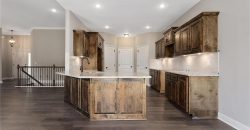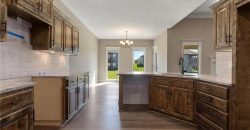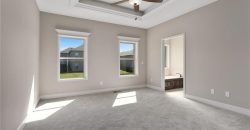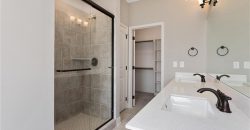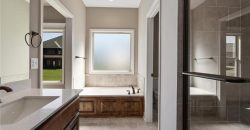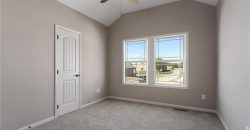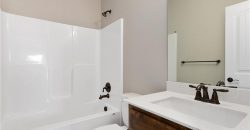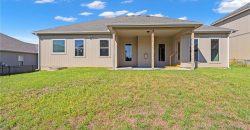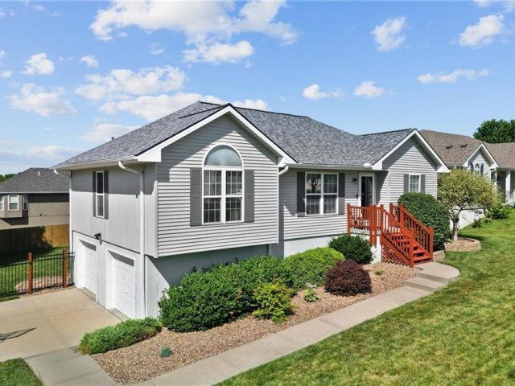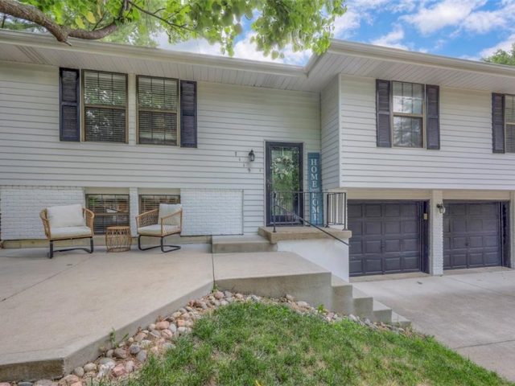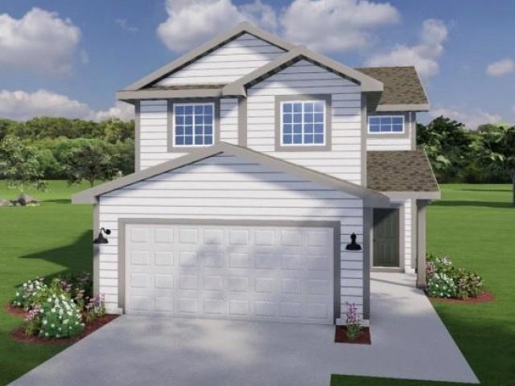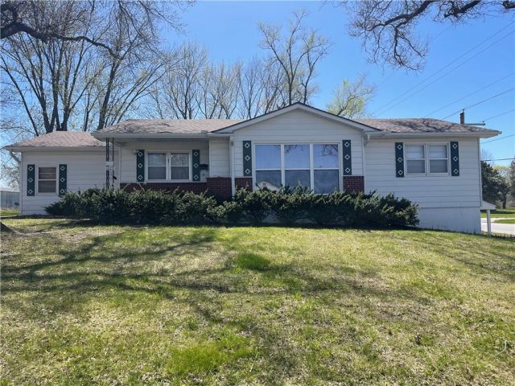3656 NE 91st Terrace, Kansas City, MO 64156 | MLS#2492622
2492622
Property ID
1,716 SqFt
Size
3
Bedrooms
2
Bathrooms
Description
Custom Build job for comps only. Sold – No Showings. The Wellington II is an expanded plan featuring a beautiful kitchen with so much counter space, a Master Suite with a bigger walk-in closet and large tile shower with additional upgrades in this home that includes a 18′ x 14′ covered deck, under cabinet lighting in the kitchen and trim package #1. Also includes 2 garage door openers, insulated garage and rope lights in master suite.
All information estimated at the time of entry. Actual taxes unknown, photo is stock photo of plan.
Address
- Country: United States
- Province / State: MO
- City / Town: Kansas City
- Neighborhood: Waterford
- Postal code / ZIP: 64156
- Property ID 2492622
- Price $472,470
- Property Type Single Family Residence
- Property status Pending
- Bedrooms 3
- Bathrooms 2
- Year Built 2023
- Size 1716 SqFt
- Land area 0.43 SqFt
- Garages 3
- School District North Kansas City
- High School Staley High School
- Middle School New Mark
- Elementary School Northview
- Acres 0.43
- Age 2 Years/Less
- Bathrooms 2 full, 0 half
- Builder Unknown
- HVAC ,
- County Clay
- Dining Kit/Dining Combo
- Fireplace 1 -
- Floor Plan Ranch
- Garage 3
- HOA $650 / Annually
- Floodplain No
- HMLS Number 2492622
- Other Rooms Great Room,Main Floor BR,Main Floor Master
- Property Status Pending
- Warranty Builder-1 yr
Get Directions
Nearby Places
Contact
Michael
Your Real Estate AgentSimilar Properties
Charming Raised Ranch in Madison Park. Welcome to this quality-built home in the sought-after Madison Park neighborhood. The sellers have meticulously maintained this beautiful raised ranch, situated on a spacious corner lot. The property boasts a luxury custom fence and perfect landscaping, creating a stunning curb appeal. Inside, you’ll find a thoughtfully designed floor plan […]
Welcome Home to this 3BR/1.1BA updated home!! Main level allows for easy entertaining with open flow from the living room to the dining area and kitchen. Kitchen was remodeled in 2023 and includes all new bright white cabinets, GRANITE counters and STAINLESS STEEL appliances! Access to the DECK from the dining area. Three bedrooms along […]
Step into the Cedar, a lovely floor plan designed by Ashlar Homes, situated in the up-and- coming community of Woodhaven. This two-story will present three bedrooms, two bathrooms with a half bathroom on the main level, and a loft area on the upper level, alongside the bedrooms and laundry room. The main level offers an […]
Welcome to this ranch nestled in Coates Country Estates, in Excelsior Springs . This home offers a perfect blend of comfort and functionality. Boasting ample space and an ideal setting for both family living, entertaining guests and possible separate living area with private entrance. Conveniently located in a sought-after neighborhood known for its tranquility and […]

