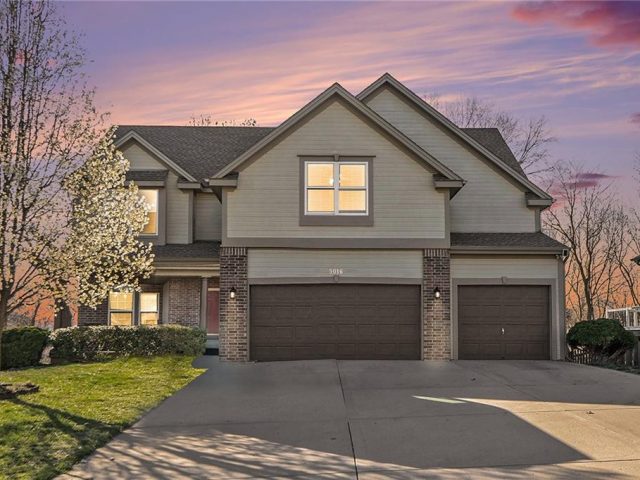3018 NE 102nd Street, Kansas City, MO 64155 | MLS#2470189
2470189
Property ID
3,257 SqFt
Size
5
Bedrooms
3
Bathrooms
Description
Beautiful, open & light w/vaulted ceilings. GRT rm w/FP opens to KIT w/island, farm sink, quartz, cabinets to ceiling, pantry w/pivet door. Usable office w/custom built-ins. 3 addt’l bedrms & LOFT/FLEX space(Juliet balcony)or=4 bedrms – walk-in closets. Mstr on FF, free-stand tub, shower w/bench, LRGE closet w/mirrored wall. Lndry ROOM off closet. Mud rm off garage w/cubbies. Illuminated vessel sink in 1/2 bath. Custom ceiling features! Upgraded: light fixtures, steel spindles, bull nose corners, covered patio! Staley Farms is the destination spot for hundreds of families looking for quality of life in both recreation and education. From the golf course, zero entry pool, indoor basketball court, exercise rooms, tennis & volleyball courts, and of course Staley High, we have it all!
Address
- Country: United States
- Province / State: MO
- City / Town: Kansas City
- Neighborhood: Staley Farms
- Postal code / ZIP: 64155
- Property ID 2470189
- Price $949,900
- Property Type Single Family Residence
- Property status Active
- Bedrooms 5
- Bathrooms 3
- Size 3257 SqFt
- Land area 0.25 SqFt
- Garages 3
- School District North Kansas City
- High School Staley High School
- Middle School New Mark
- Elementary School Bell Prairie
- Acres 0.25
- Age 2 Years/Less
- Bathrooms 3 full, 1 half
- Builder Unknown
- HVAC ,
- County Clay
- Dining Kit/Dining Combo
- Fireplace 1 -
- Floor Plan 1.5 Stories
- Garage 3
- HOA $385 / Quarterly
- Floodplain No
- HMLS Number 2470189
- Other Rooms Entry,Great Room,Main Floor Master,Mud Room,Office
- Property Status Active
- Warranty Builder Warranty,Builder-1 yr
Get Directions
Nearby Places
Contact
Michael
Your Real Estate AgentSimilar Properties
NOW AVAILABLE! This gorgeous Edward Franklin custom build features a ranch floorplan with 4 bedrooms and 3.1 bathrooms. Featuring a stunning first floor primary suite with a soaking tub and a large walk-in closet. Large bedrooms and wood floors throughout. Custom cabinets and luxurious Quartz contertops hand selected for this custom build. This stunning house […]
Cozy 1 1/2 story home with plenty of room. Many updates include kitchen, six panels doors, bronze fixtures. The backyard is fenced with a good size deck and a walk out basement. HOA offers a community swimming pool and many walking trails. The basement is open area. Home features a three car garage and main […]
The Popular “Payton” floor plan by Robertson Construction. This lovely home has plenty of square footage and space for everyone. A 4 bedroom, 3 full bath, with all of the features expected in a New Home today. Located in the newest phase of Kearney ( Noah’s Landing) … Standard features included in this home are […]
This Lovely Northland Home is Move In Ready and offers a MULTITUDE of living space! You’ll love the openness of the main level floor plan starting with the spacious Great Room, boasting Soaring High Ceilings, gleaming hardwood floors, a corner fireplace, and loads of natural light from the oversized windows. The fully equipped kitchen offers […]































































