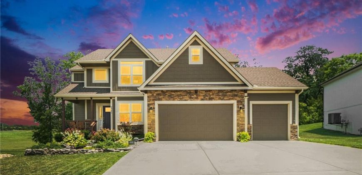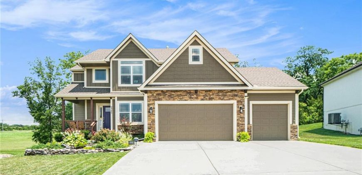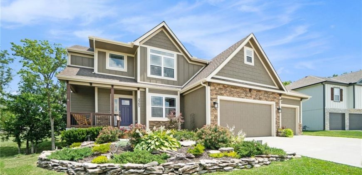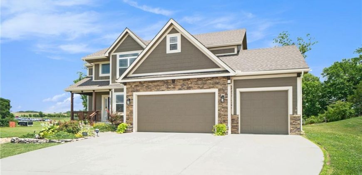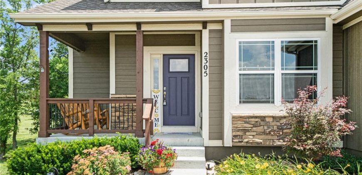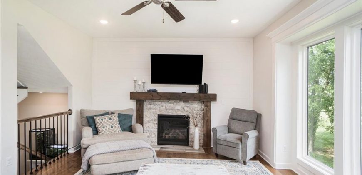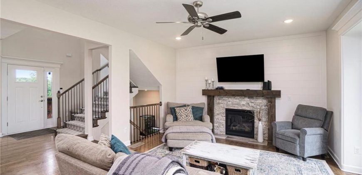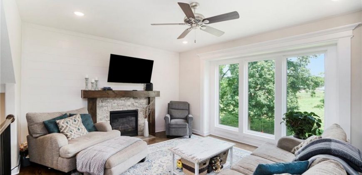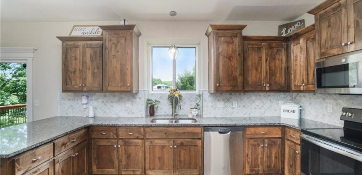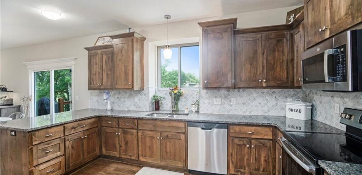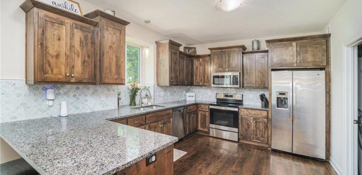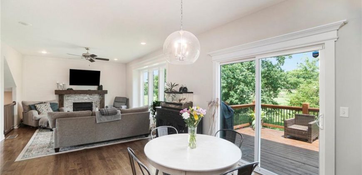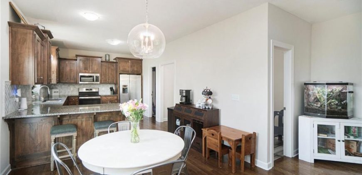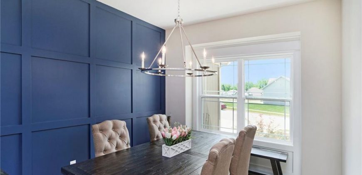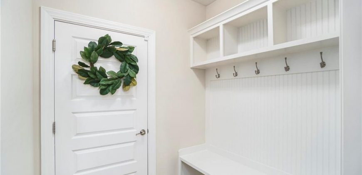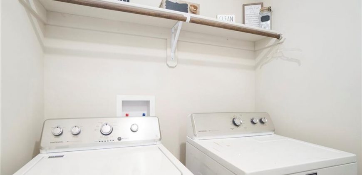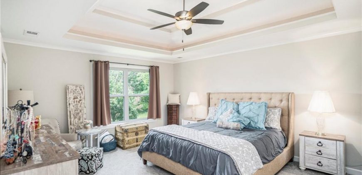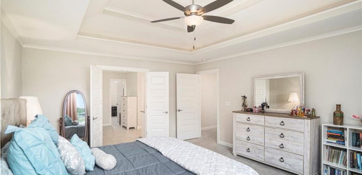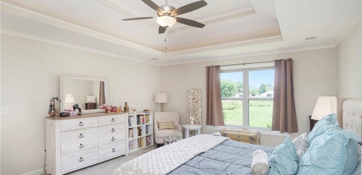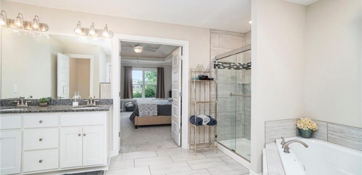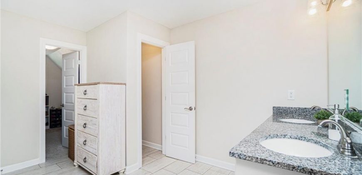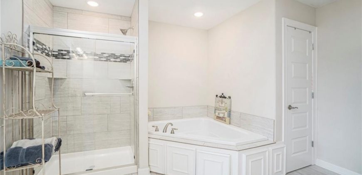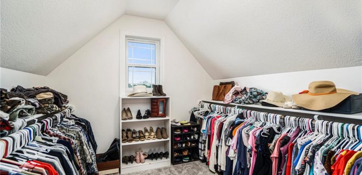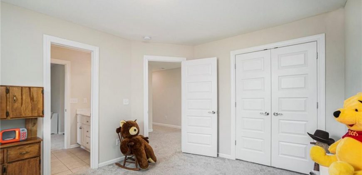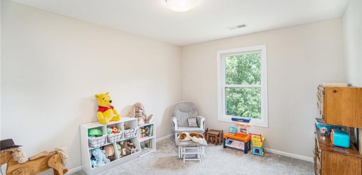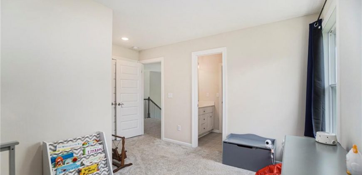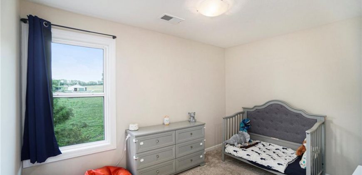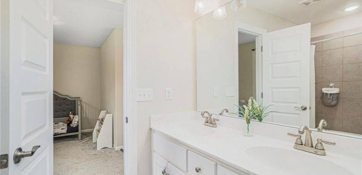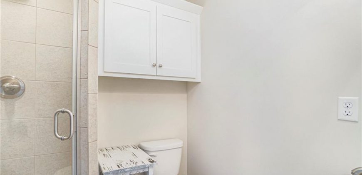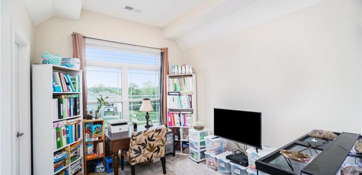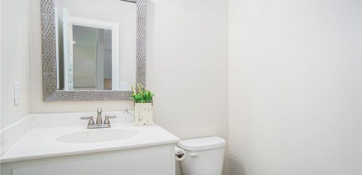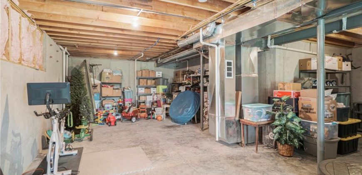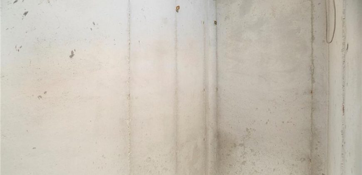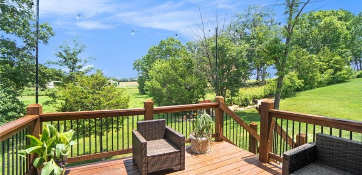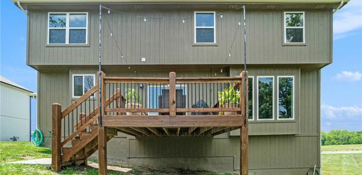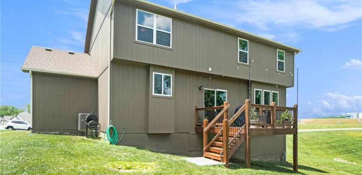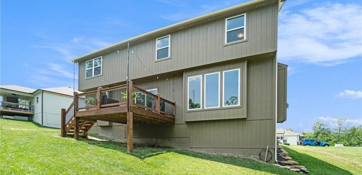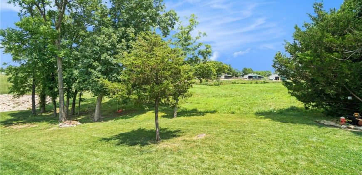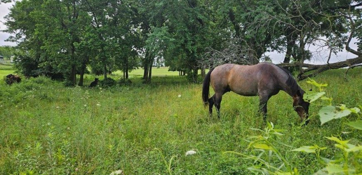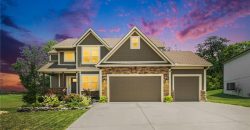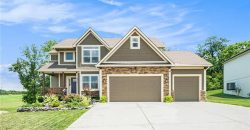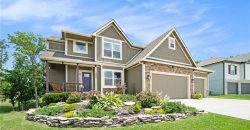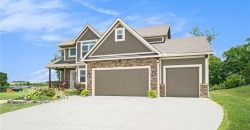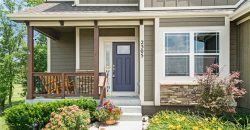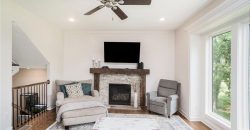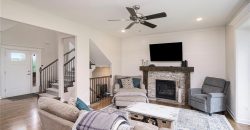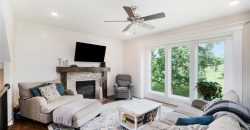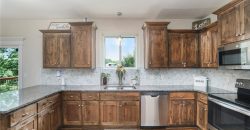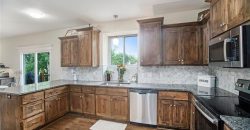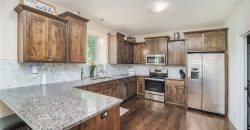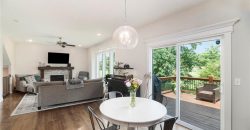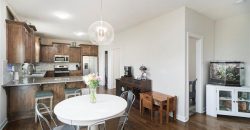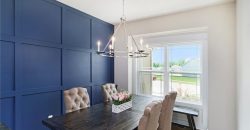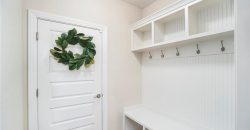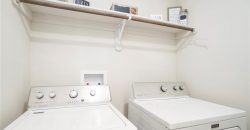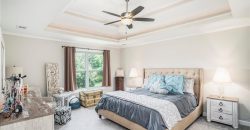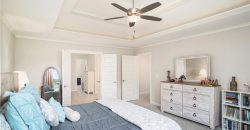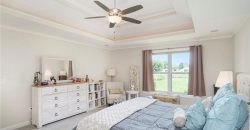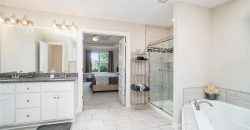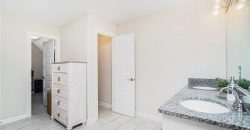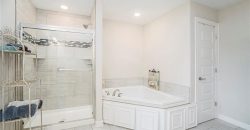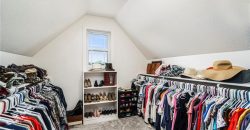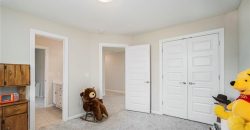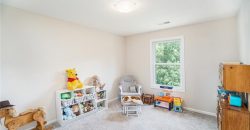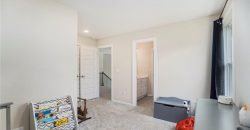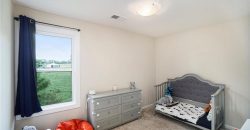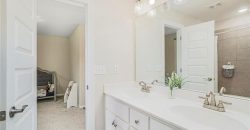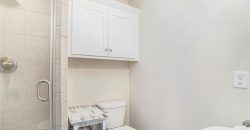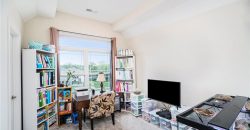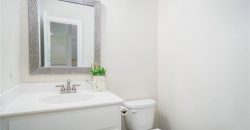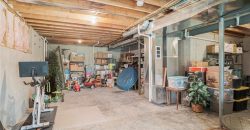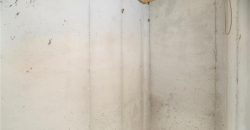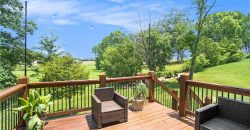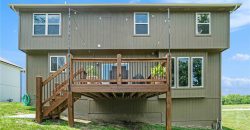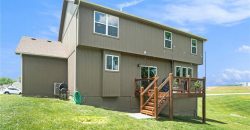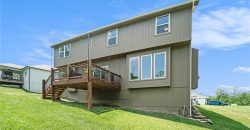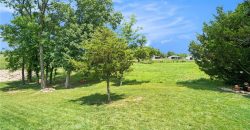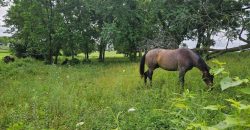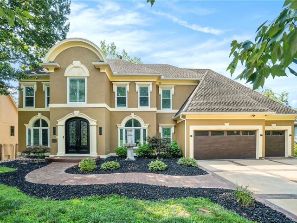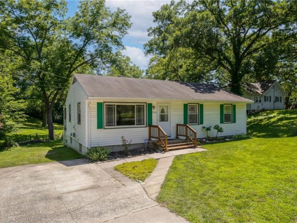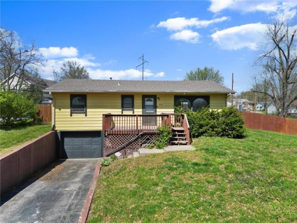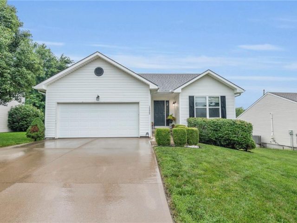2305 Windmill Drive, Platte City, MO 64079 | MLS#2481233
2481233
Property ID
2,333 SqFt
Size
4
Bedrooms
3
Bathrooms
Description
Discover the perfect blend of modern luxury and country charm in this stunning new construction home nestled within the limits of a friendly city neighborhood, yet with the serene vibe of the countryside! Enjoy the horse pasture right in your backyard! Located in the highly sought-after Platte County School District, this home is part of a new subdivision that promises a welcoming community and an enviable lifestyle. Step inside to find an interior that exudes warmth and elegance, starting with wonderful wood floors that greet you upon entry and NEW interior paint throughout! This home boasts an open-concept main floor that seamlessly integrates living, dining, and cooking into one harmonious space. The formal dining area, coupled with a cozy breakfast nook, ensures ample space for gatherings, while the kitchen dazzles with its sleek granite countertops and stainless steel appliances, all designed to inspire your culinary adventures. Four beautifully appointed bedrooms offer privacy and comfort, making this home an ideal retreat for families, guests, and anyone in between. The unfinished basement presents a canvas for your imagination, offering the opportunity to customize and expand your living space to suit your unique needs and preferences. Outside, the expansive NEWLY stained deck overlooks a huge yard equipped with an in-ground sprinkler system, providing the perfect backdrop for outdoor entertainment or quiet evenings under the stars. An oversized three-car garage completes the package, offering abundant space for vehicles and storage. This home doesn’t just offer a place to live—it makes a bold statement about the quality and style of your life. Don’t miss the opportunity to make this dream home your reality!
Address
- Country: United States
- Province / State: MO
- City / Town: Platte City
- Neighborhood: Windmill Creek
- Postal code / ZIP: 64079
- Property ID 2481233
- Price $440,000
- Property Type Single Family Residence
- Property status Pending
- Bedrooms 4
- Bathrooms 3
- Year Built 2019
- Size 2333 SqFt
- Land area 0.27 SqFt
- Garages 3
- School District Platte County R-III
- High School Platte County R-III
- Middle School Platte City
- Elementary School Siegrist
- Acres 0.27
- Age 3-5 Years
- Bathrooms 3 full, 1 half
- Builder Unknown
- HVAC ,
- County Platte
- Dining Formal
- Fireplace 1 -
- Floor Plan 2 Stories
- Garage 3
- HOA $595 / Annually
- Floodplain No
- HMLS Number 2481233
- Other Rooms Family Room,Formal Living Room
- Property Status Pending
Get Directions
Nearby Places
Contact
Michael
Your Real Estate AgentSimilar Properties
Wow! Welcome home to your new dream home situated in Tremont Manor. Featuring 7 bedrooms, 7 bath areas, over 6,000 sqft finished, pool, and more, this home truly has it all. Welcome inside to gorgeous tall ceilings, large open spaces and high end finishes. Custom built in 1992 and updated recently this home feels like […]
Step inside this sweet home nestled on a beautiful .41 acre lot. This 3 bedroom 2 bathroom ranch style home offers peace for your morning coffee or night time gatherings under the covered back deck. It has real hardwood throughout the main level under the carpet. What a hidden treasure! Basement could be used as […]
Wonderful location!! This charming home is ideally situated near 4 of the Excelsior Springs Schools (same road). With three bedrooms and one bathroom, it offers a cozy and comfortable living space. The kitchen has plenty of cabinets for the in home chef. The home also features a one-car garage, providing ample parking and storage options. […]
This “lovingly” cared for home is the perfect blend of comfort and exceptional living in a serene, sought after country neighborhood. Ample space for family and entertaining is what this home is all about. The open-concept, vaulted ceiling living area boasts large windows, flooding the 1st floor with light. First floor living at its best […]

