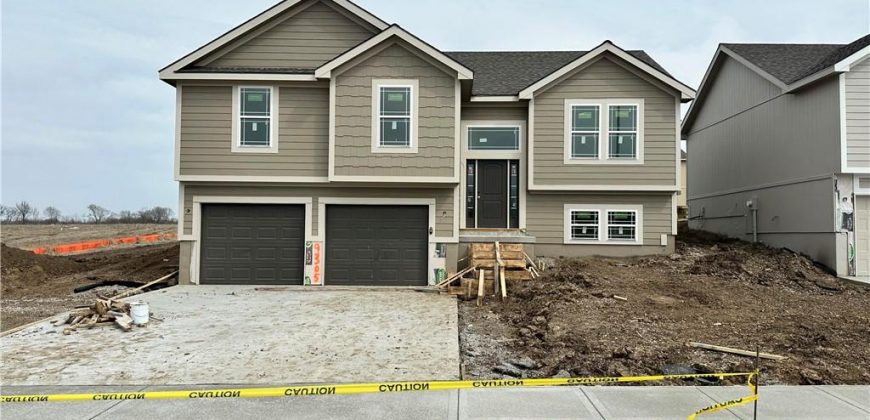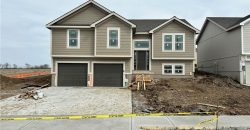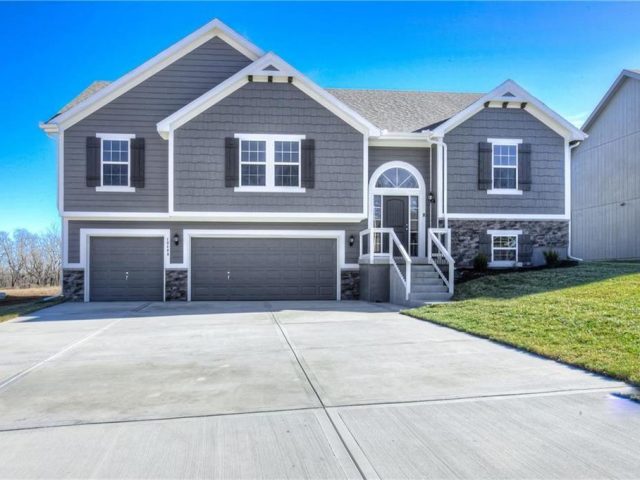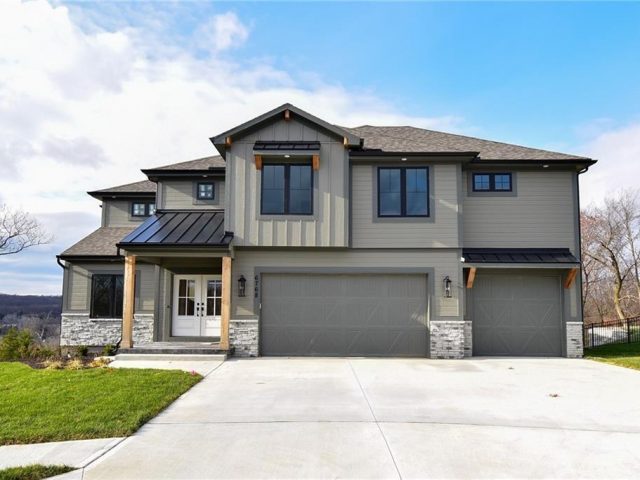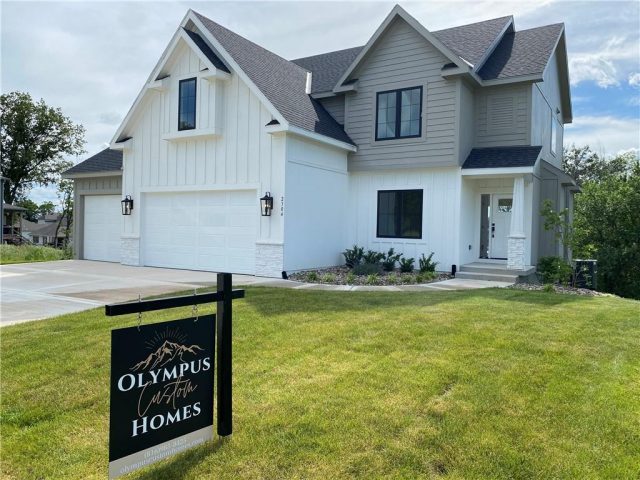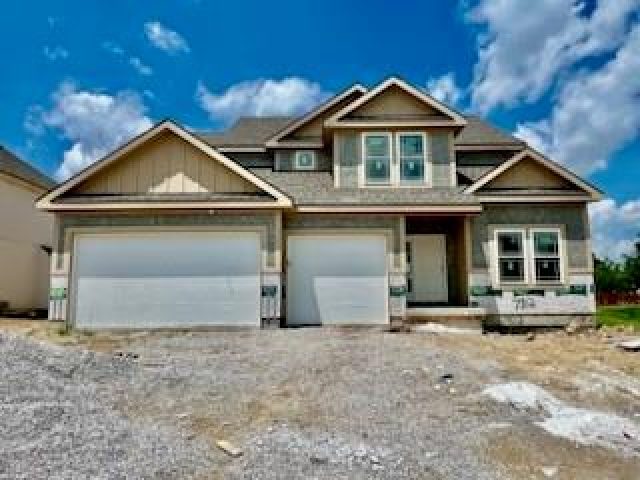2120 NW 95th Street, Kansas City, MO 64154 | MLS#2501350
2501350
Property ID
1,870 SqFt
Size
4
Bedrooms
3
Bathrooms
Description
Listing agent related to Seller.
Address
- Country: United States
- Province / State: MO
- City / Town: Kansas City
- Neighborhood: Erika's Place
- Postal code / ZIP: 64154
- Property ID 2501350
- Price $389,950
- Property Type Single Family Residence
- Property status Active
- Bedrooms 4
- Bathrooms 3
- Size 1870 SqFt
- Land area 0.15 SqFt
- Garages 2
- School District Platte County R-III
- Acres 0.15
- Age 2 Years/Less
- Bathrooms 3 full, 0 half
- Builder Unknown
- HVAC ,
- County Platte
- Dining Kit/Dining Combo
- Fireplace 1 -
- Floor Plan Split Entry
- Garage 2
- HOA $0 / Annually
- Floodplain No
- HMLS Number 2501350
- Other Rooms Family Room,Main Floor BR,Main Floor Master
- Property Status Active
- Warranty Builder-1 yr
Get Directions
Nearby Places
Contact
Michael
Your Real Estate AgentSimilar Properties
Introducing The “PAYTON II” by Robertson Construction in the NEWEST Phase of Brooke Hills! A Gorgeous design offering an Oversized Kitchen with Solid Surface Countertops, Corner WALK-IN PANTRY, Tons of Storage, Stainless Appliances and REAL HARDWOOD FLOORS in both the Kitchen and Breakfast area. You will find the Master Bedroom is both Private and Spacious […]
Welcome to “The Jayln” – a masterpiece of modern living and architectural sophistication. This stunning new construction home is a testament to luxury and comfort, offering a perfect blend of style and functionality across its two stories. Boasting four generously sized bedrooms and four full baths, along with an additional convenient half bath, “The Jayln” […]
NEW CONSTRUCTION 5 BEDROOM READY IN 30 DAYS! Great room with lots of windows overlooks GIANT LOT. BIg kitchen with custom cabinets and BIG kitchen island! Main level has a 5th bedroom that could make a perfect HOME OFFICE space. Master Bedroom has a sitting space, large walk in closet, luxury bath with large shower […]
Looking at a Fall Finish**** Framed***Looking for a home with an open concept and office space on the main level?? Then you’ll want to walk through the Lydia Plan…. a newly designed 2 story plan the with spacious kitchen and large hidden pantry with a nice covered deck off the main. The 2nd floor offers […]

