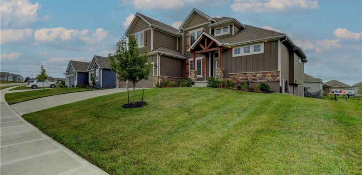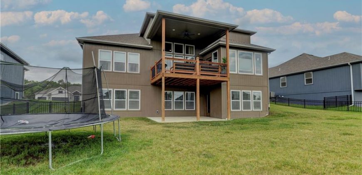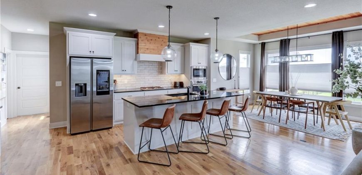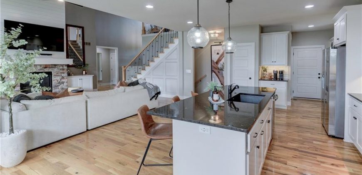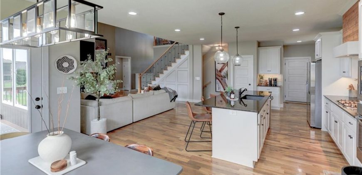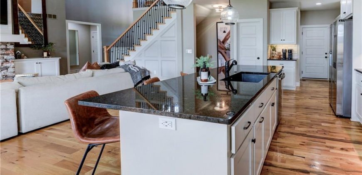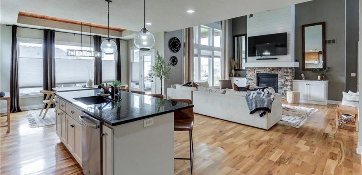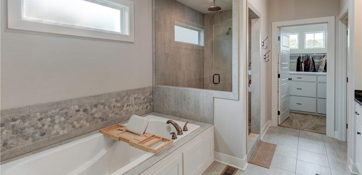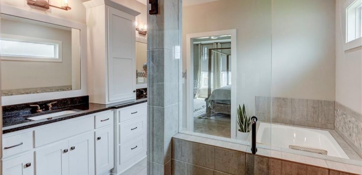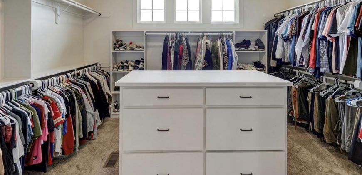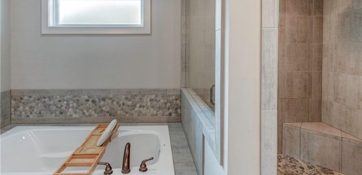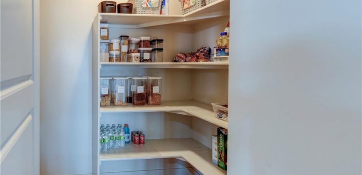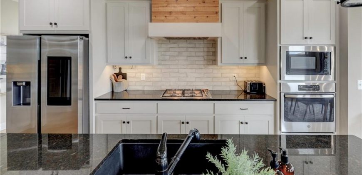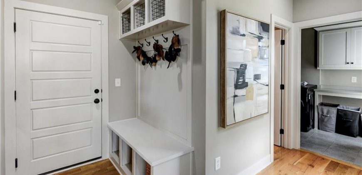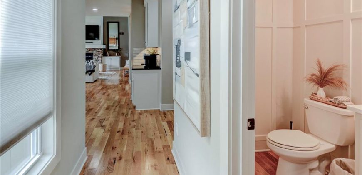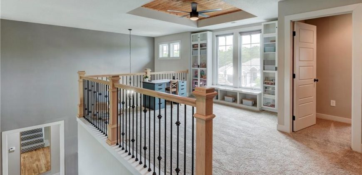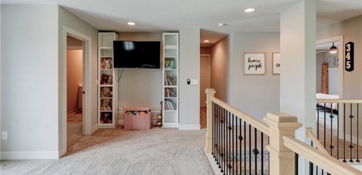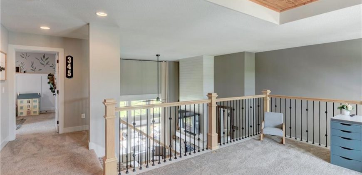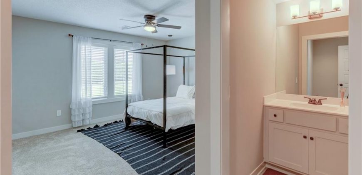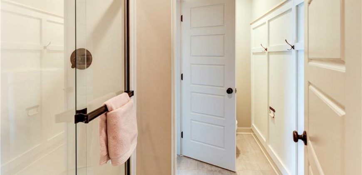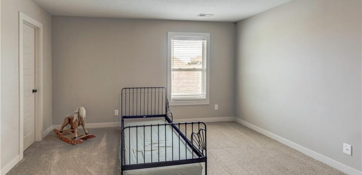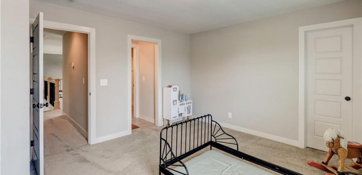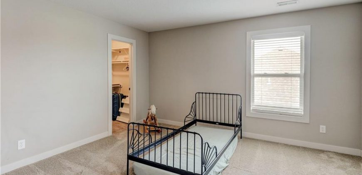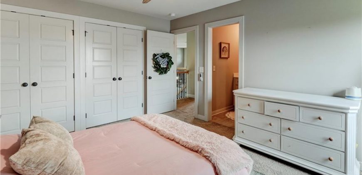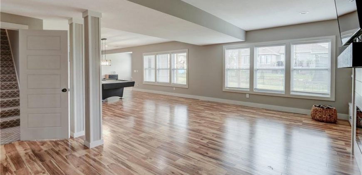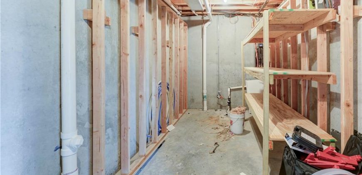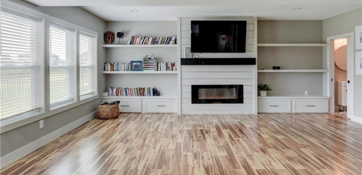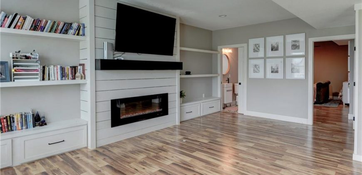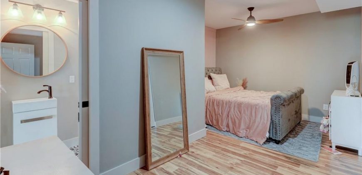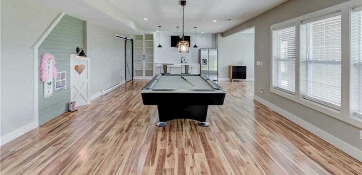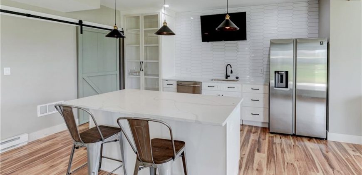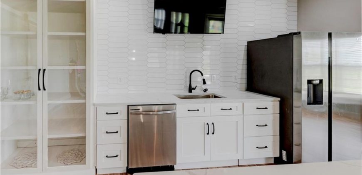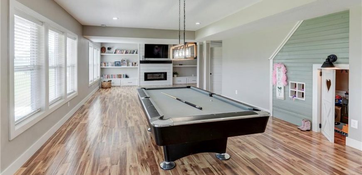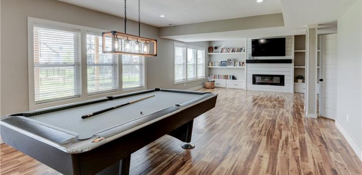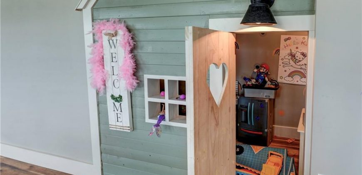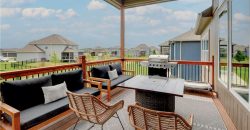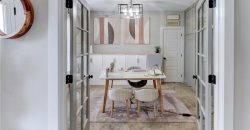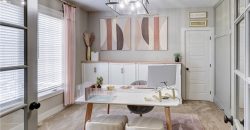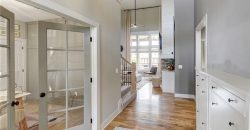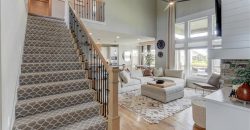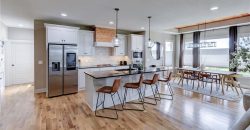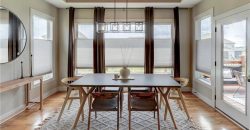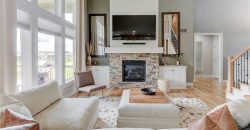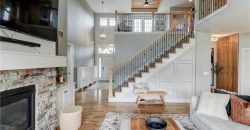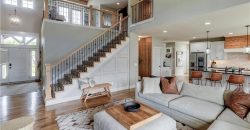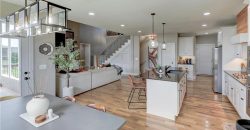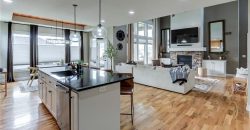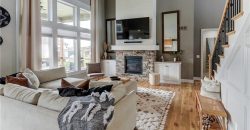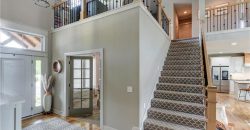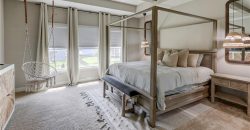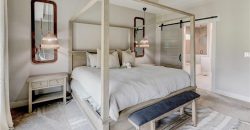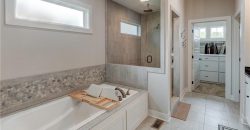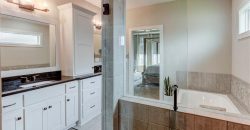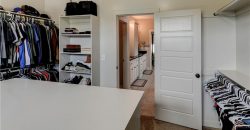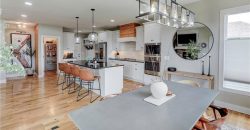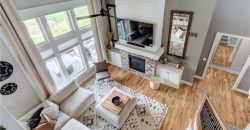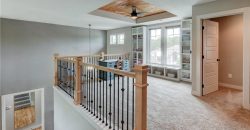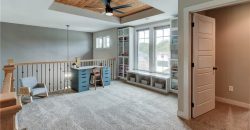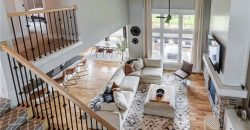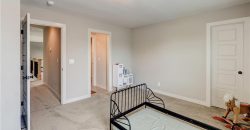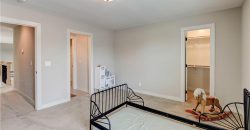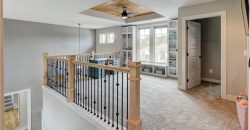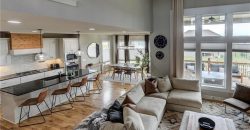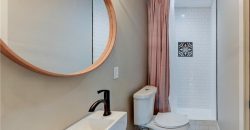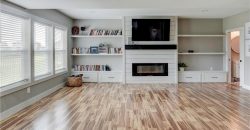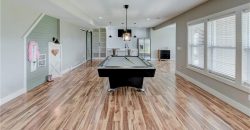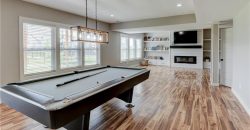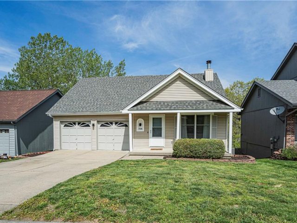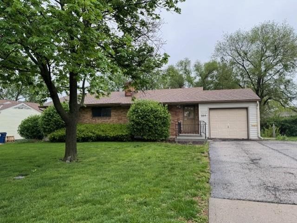2105 Foxtail Drive, Kearney, MO 64060 | MLS#2472992
2472992
Property ID
4,612 SqFt
Size
6
Bedrooms
4
Bathrooms
Description
Welcome to my stunning 6-bedroom, plus a gym, 1.5-story home. This home offers a spacious and luxurious living experience. With three main level features a grand entrance, a gourmet kitchen with, 17′ tall fireplace w/ built ins and ship lap trim and vaulted ceiling with the open loft from above, high-end appliances, a Large Deck perfect for entertaining, a cozy living room with a fireplace that will have you in ahhh. The master suite and home office, located on the main level. Large walk-in closet and a luxurious spa bathroom. Upstairs, you will find three additional bedrooms and a LOFT, perfect for accommodating a large family or guests. The house is filled with natural light and offers beautiful views from every room. The basement features a home GYM or additional bedroom, a guest bedroom with full bathroom. Sit by the cozy fireplace or entertain at your second kitchen. Outside, the property features a well-maintained yard and a spacious patio, ideal for outdoor entertaining. Located in a desirable neighborhood, Community pool, 4-mile walking trail. this house is close to schools, parks, and shopping centers. Don’t miss the opportunity to make this exceptional house your new home. Schedule a showing today Owner Agent.
Address
- Country: United States
- Province / State: MO
- City / Town: Kearney
- Neighborhood: The Meadows At Greenfield
- Postal code / ZIP: 64060
- Property ID 2472992
- Price $760,000
- Property Type Single Family Residence
- Property status Active
- Bedrooms 6
- Bathrooms 4
- Year Built 2019
- Size 4612 SqFt
- Land area 0.24 SqFt
- Garages 3
- School District Kearney
- High School Kearney
- Middle School Kearney
- Elementary School Hawthorn
- Acres 0.24
- Age 3-5 Years
- Bathrooms 4 full, 1 half
- Builder Unknown
- HVAC ,
- County Clay
- Dining Country Kitchen
- Fireplace 1 -
- Floor Plan 1.5 Stories
- Garage 3
- HOA $400 / Annually
- Floodplain No
- HMLS Number 2472992
- Other Rooms Balcony/Loft,Entry,Exercise Room,Great Room,Main Floor BR,Main Floor Master,Recreation Room
- Property Status Active
Get Directions
Nearby Places
Contact
Michael
Your Real Estate AgentSimilar Properties
Introducing a stunning listing that embodies the perfect blend of modern comfort and timeless elegance. This home boasts a range of desirable features that will captivate even the most discerning buyer. Step inside to discover a space that exudes warmth and sophistication. The open floor plan, a rarity in this neighborhood, creates a seamless […]
New to the market floor plan, “The Miranda Ranch” built by Parker Enterprise. This home has a sunroom with an open flow from the entry through the great room and the kitchen. Entertaining is welcomed here! Wood floors in the kitchen, sunroom, great room, dining and entries. Sit by the cozy full stone floor to […]
home in trust and being sold by heirs.Great Gladstone location.Decor is dated but mechanicals are fairly new.Lots of potential for a really terrific home.Half bath is oversized and might be made into a 3/4 bath.Hardwoods under carpet in main floor bedrooms,hall and living,dining area.Lot is level and HUGE.Treed in the center with a very private […]
Award Winning Home is complete & ready to move in! A modern twist on classic design makes the Kennedy a stand-out from other 2-story floor plans on the market. Designed in a charming French Country aesthetic, the sun-soaked entry features soaring ceilings, a three-story angular staircase, and large chandelier. Hardwood flooring leads from the entry […]


