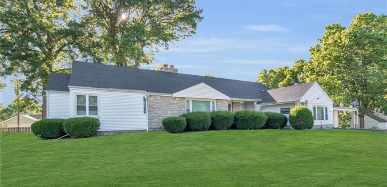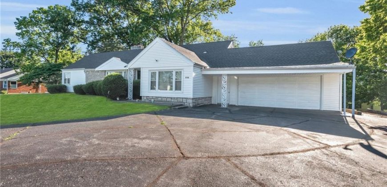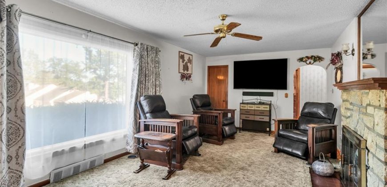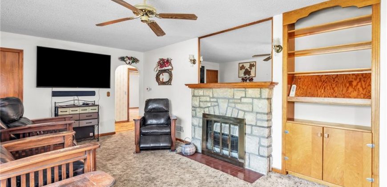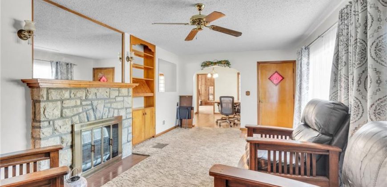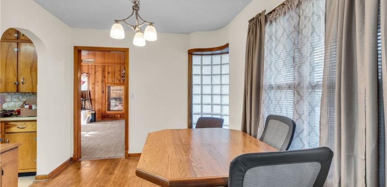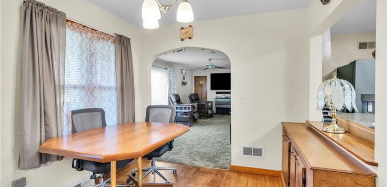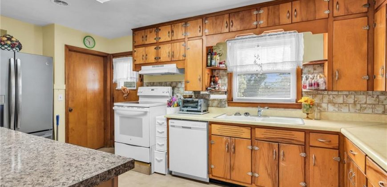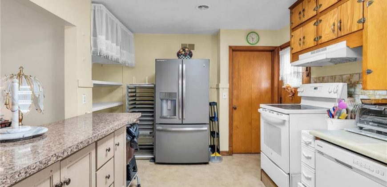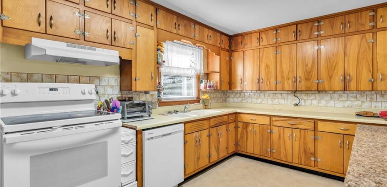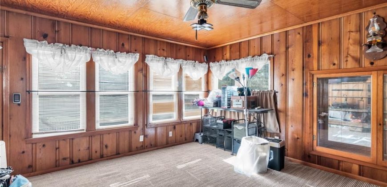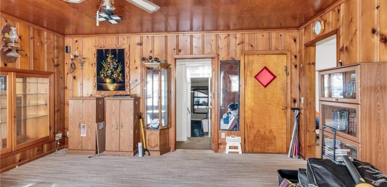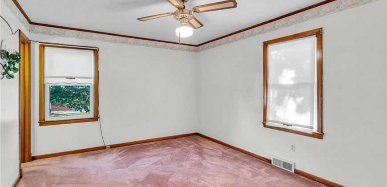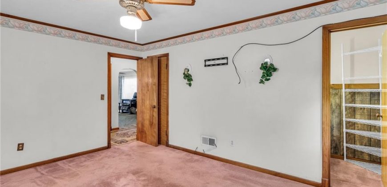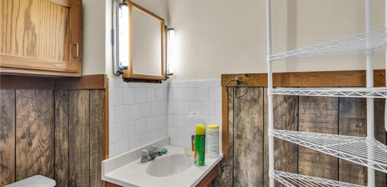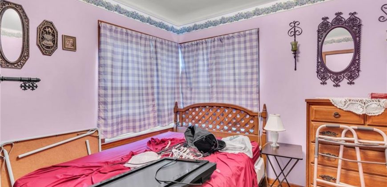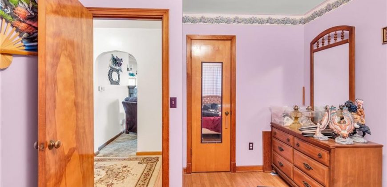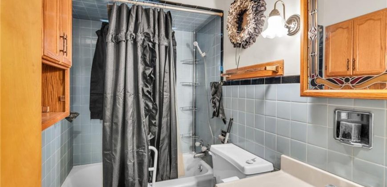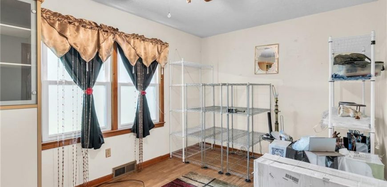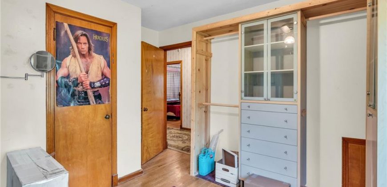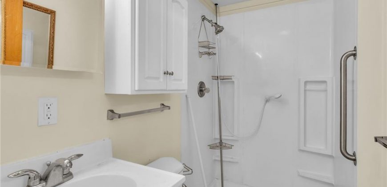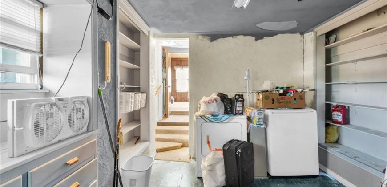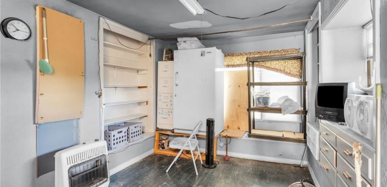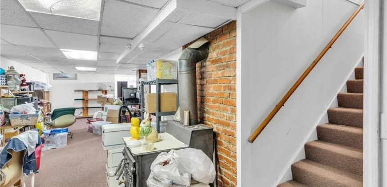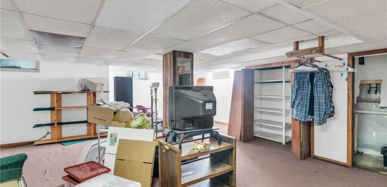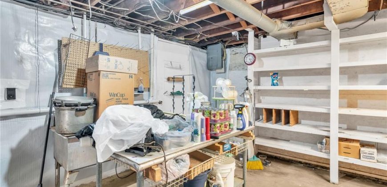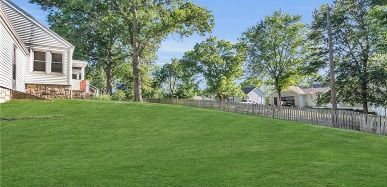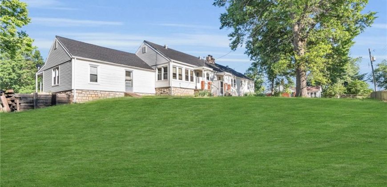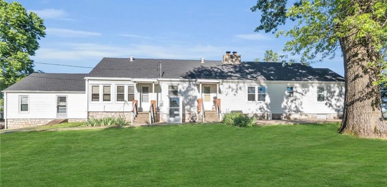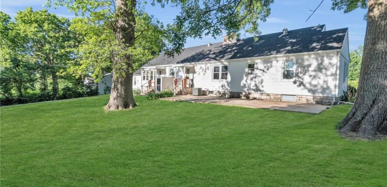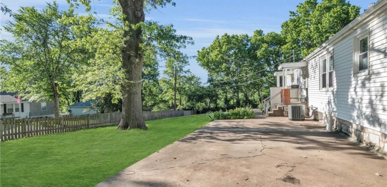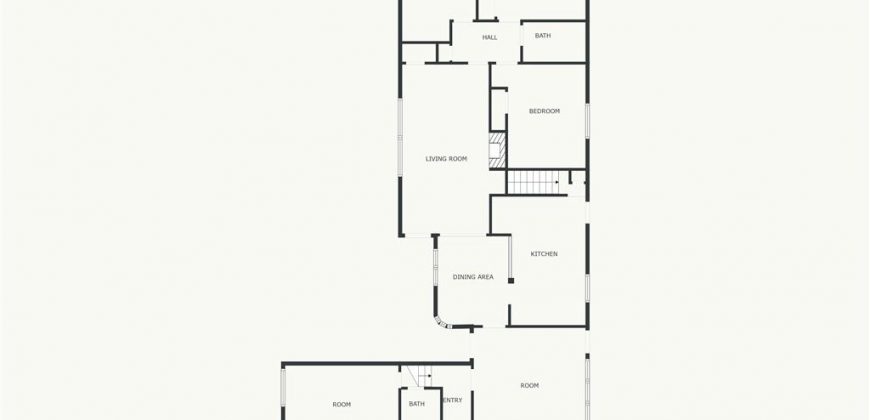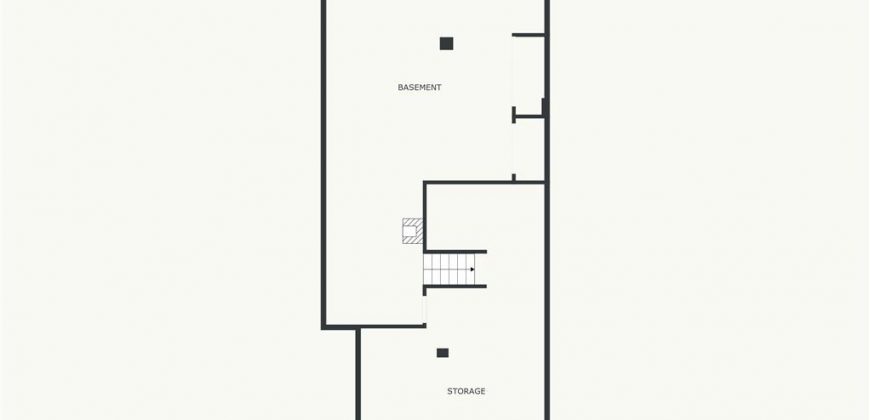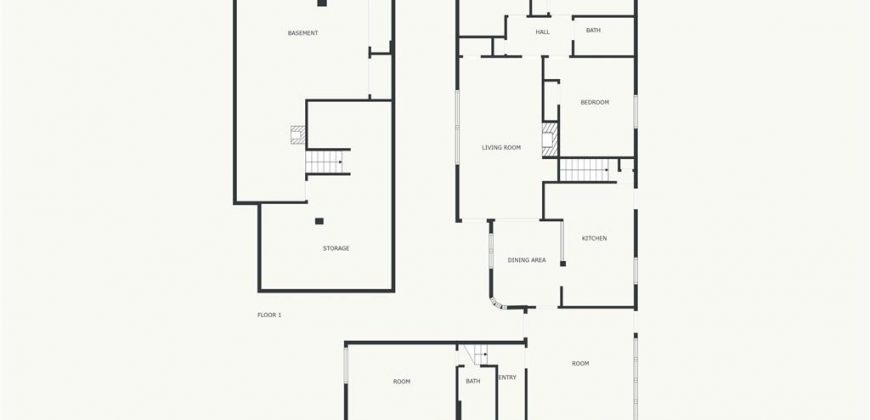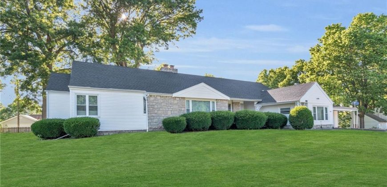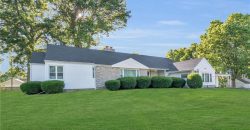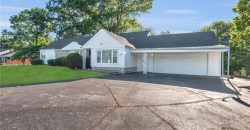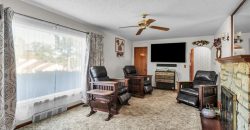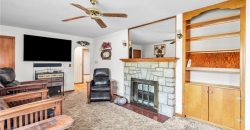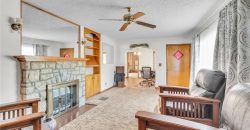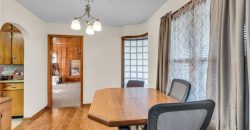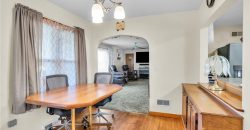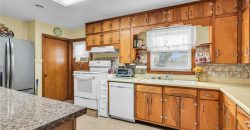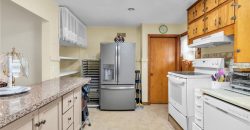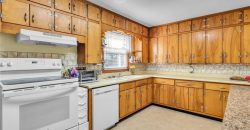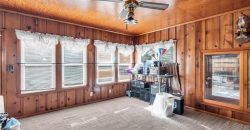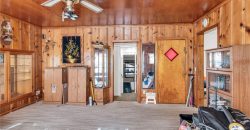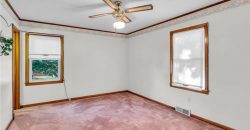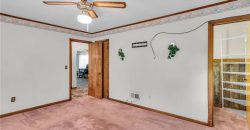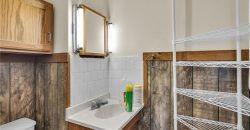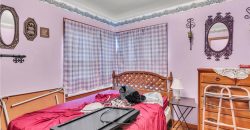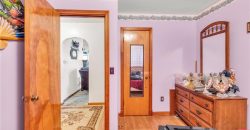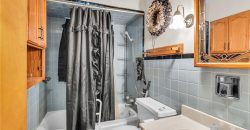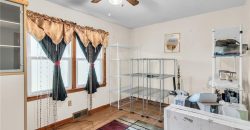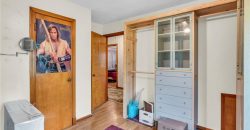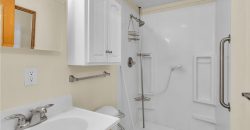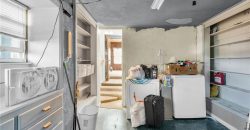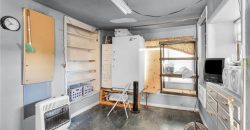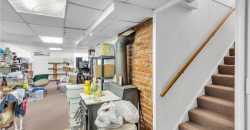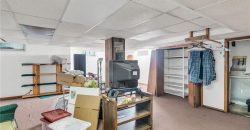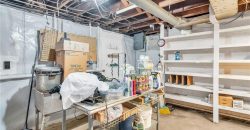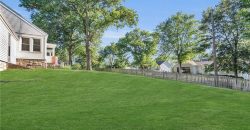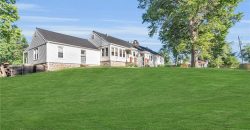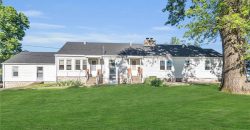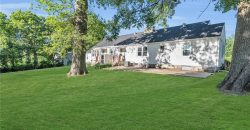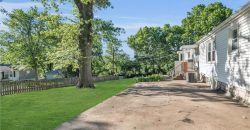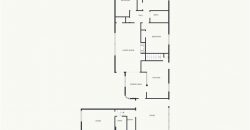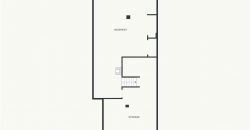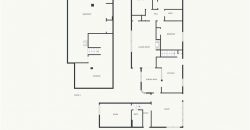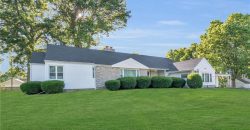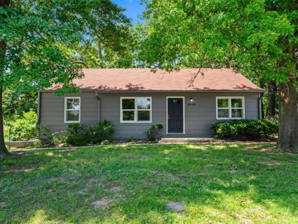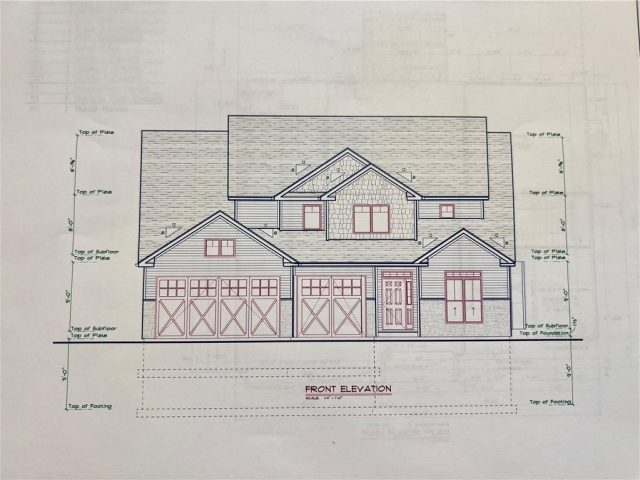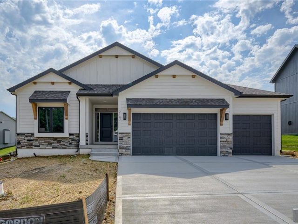208 Westview Place, Excelsior Springs, MO 64024 | MLS#2488005
2488005
Property ID
2,504 SqFt
Size
3
Bedrooms
2
Bathrooms
Description
Stately home on treed half acre sits elevated in a quiet neighborhood near the historic district. Shady 8-acre Sunnyside Park nearby. Shopping, dining, historic sites and other attractions just minutes away. Mid-century home with vintage features including stone foundation, original wood floors, many solid wood doors and “built-ins” has loads of potential. 3 bedroom, 2.5 bath with large kitchen includes lots of cabinet space and movable island. Wood-paneled bonus room with abundant natural light could be used as a family room or office. Wood-burning fireplace in living room and wood stove in basement. Spacious laundry room on main floor with adjacent bathroom. Large, attached two-car garage with original hardwood double overhead door (automatic). Access the beautiful, shaded backyard (with an expanded patio) directly from the garage, kitchen, bonus room, and basement! Full basement, mostly finished, with daylight windows, has a 3-sump pump system with battery back-up. Upgraded features include maintenance-free vinyl siding and vinyl-clad thermal double-pane windows. New A/C, roof and gutters in 2021. Being sold “as is” and seller will provide 1-year homeowner’s warranty.
Address
- Country: United States
- Province / State: MO
- City / Town: Excelsior Springs
- Neighborhood: High School Addition
- Postal code / ZIP: 64024
- Property ID 2488005
- Price $279,990
- Property Type Single Family Residence
- Property status Active
- Bedrooms 3
- Bathrooms 2
- Year Built 1950
- Size 2504 SqFt
- Land area 0.52 SqFt
- Garages 2
- School District Excelsior Springs
- Acres 0.52
- Age 51-75 Years
- Bathrooms 2 full, 1 half
- Builder Unknown
- HVAC ,
- County Clay
- Dining Country Kitchen
- Fireplace 1 -
- Floor Plan Ranch
- Garage 2
- HOA $ /
- Floodplain No
- HMLS Number 2488005
- Other Rooms Formal Living Room,Main Floor BR,Main Floor Master,Mud Room
- Property Status Active
- Warranty Seller Provides
Get Directions
Nearby Places
Contact
Michael
Your Real Estate AgentSimilar Properties
DO NOT MISS OUT ON THIS BEAUTIFULLY REMODELED HOME. GORGEOUS KITCHEN NEW TOP2BOTTOM WITH BRAND NEW APPLIANCES, BACKSPLASH, GRANITE COUNTER TOPS, AND SO MUCH MORE. FRESH EXTERIOR PAINT! GREAT SIZED YARD READY TO MAKE IT YOUR OWN!! **please note agent related to seller ** Seller Managing Member is licensed Broker in MO and KS
Welcome to your dream home in the charming, rapidly expanding Overland Ridge community! This reverse 1.5 story home epitomizes modern luxury with its meticulously designed features. Step into the spacious family room, adorned with floating shelves, a cozy fireplace, and complemented by a wall of windows that flood the space with natural light. The seamless […]
Looking at a Fall Finish**** Looking for a home with an open concept and office space on the main level?? Then you’ll want to walk through the Lydia Plan…. a newly designed 2 story plan the with spacious kitchen and large hidden pantry with a nice covered deck off the main. The 2nd floor offers […]
Wonderful reverse ranch on quiet culdesac street. Home is complete and ready for immediate move in. Primary bedroom is private and bathroom has separate tub/shower. Kitchen has large island which is a chefs delight! Great for entertaining! Lower level rec room has plenty of space for those super bowl parties. Bedroom is great for teenager […]

