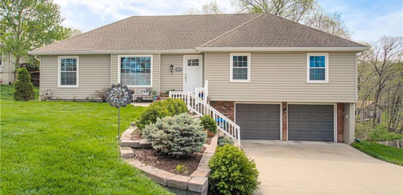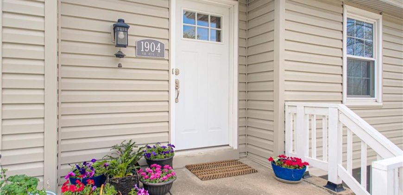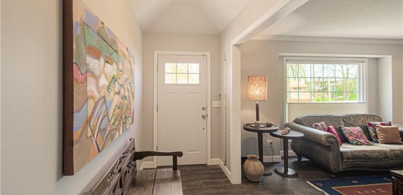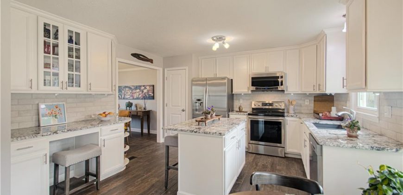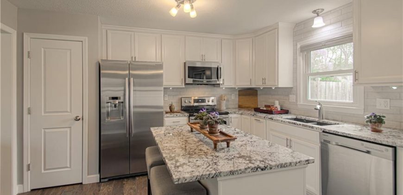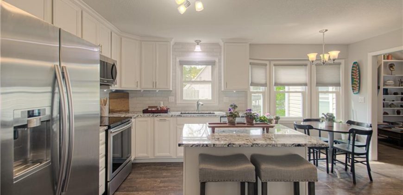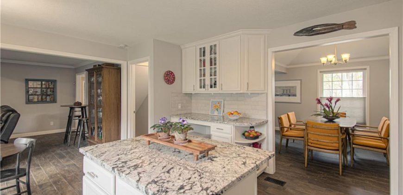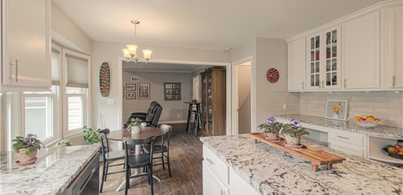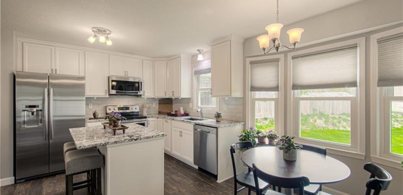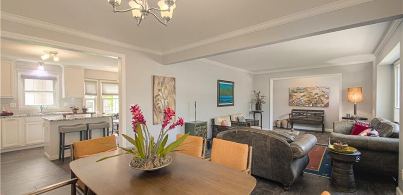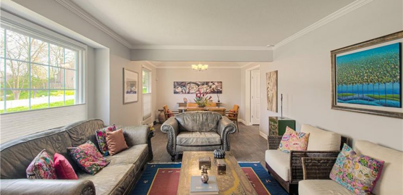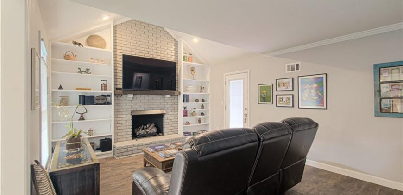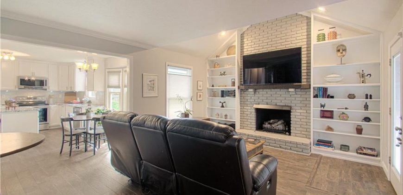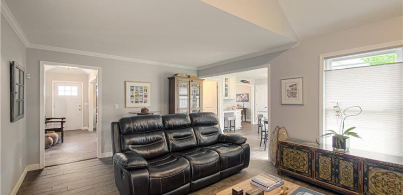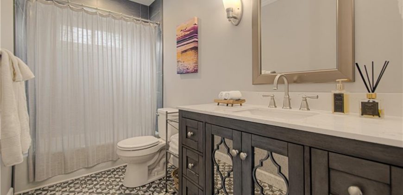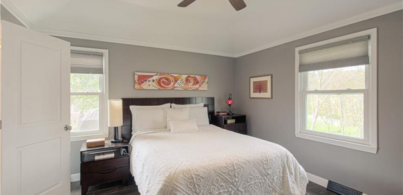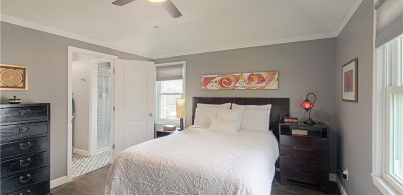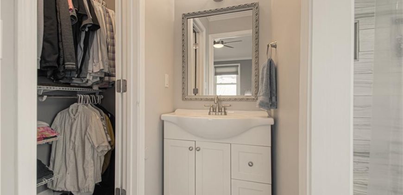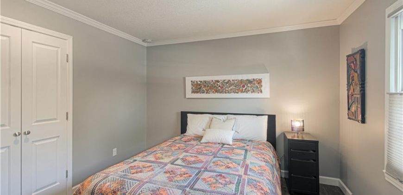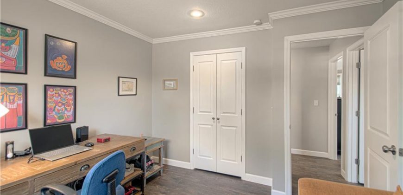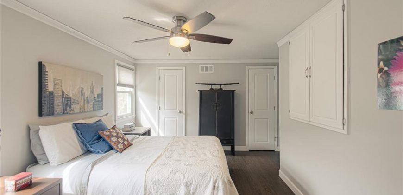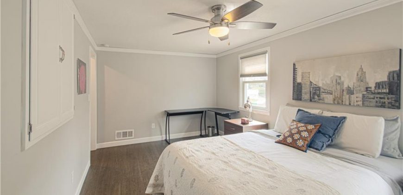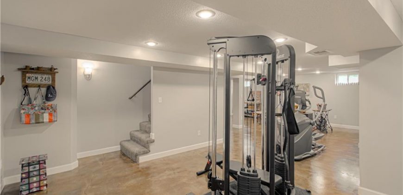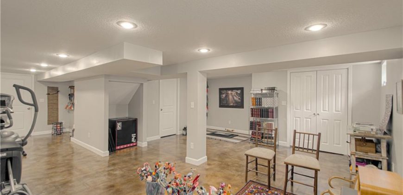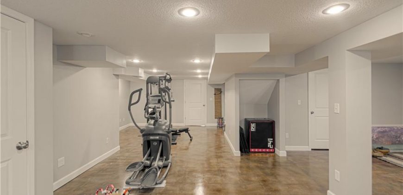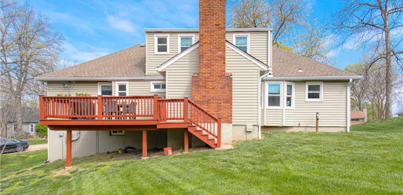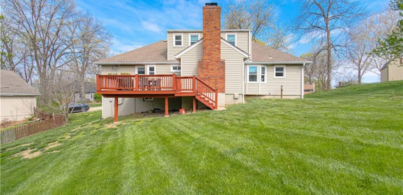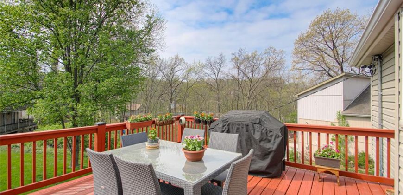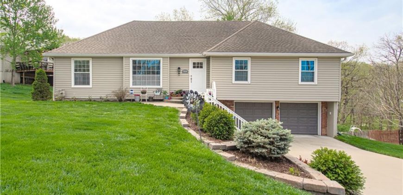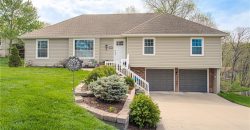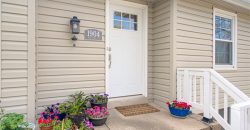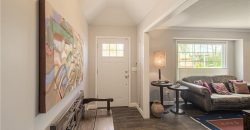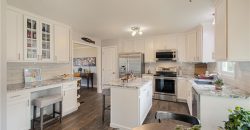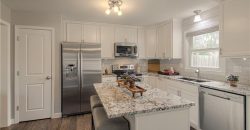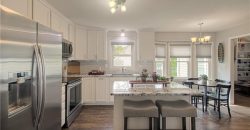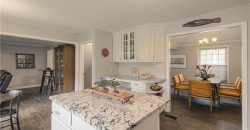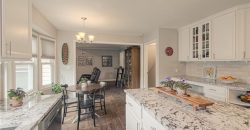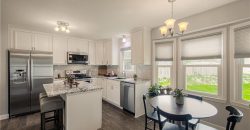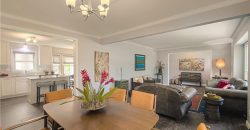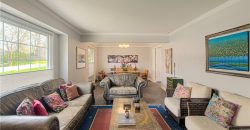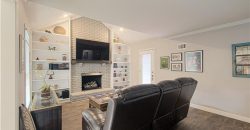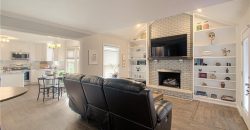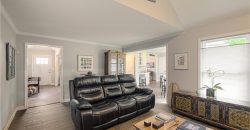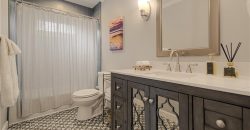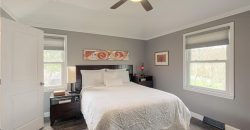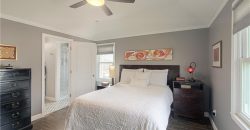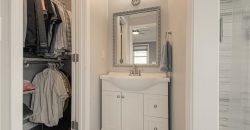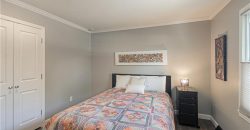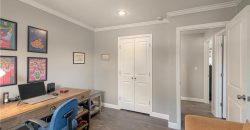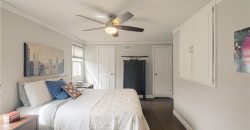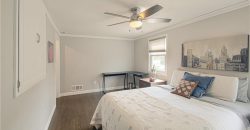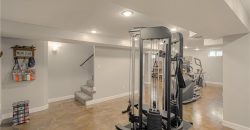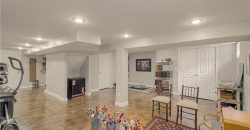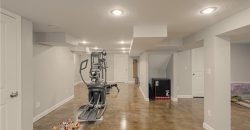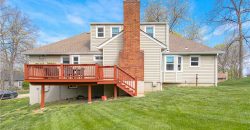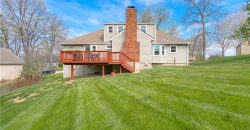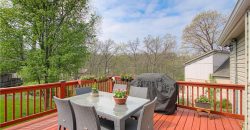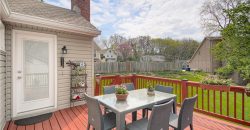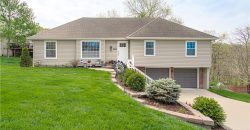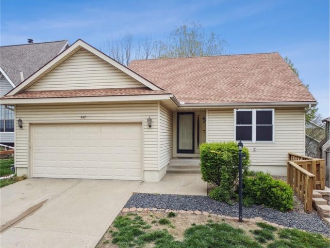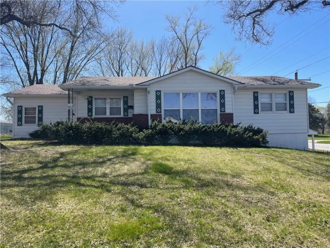1904 NW 45th Street, Riverside, MO 64150 | MLS#2483583
2483583
Property ID
2,740 SqFt
Size
4
Bedrooms
3
Bathrooms
Description
This home is stunning, well-loved, and the cleanest house in town! 4 bedrooms, 3 full bathrooms, (4th bedroom and full bathroom on second level. There is a finished basement and so many updates! Newer siding, Pex Pipe plumbing, newer window wells, newer windows, newer gutters and gutter guards, newer flooring, newer drywall, newer paint, remodeled kitchen with stainless steel appliances, updated bathrooms, and last but not least you even get high-end top down/bottom up cellulose light filtering window shades! 2 possible master bedrooms! Newer exterior landscaping. Also, has custom-built cabinets next to the fireplace. Additionally, the basement has dedicated water and electricity for your future wet bar.
Address
- Country: United States
- Province / State: MO
- City / Town: Riverside
- Neighborhood: Indian Hills
- Postal code / ZIP: 64150
- Property ID 2483583
- Price $375,000
- Property Type Single Family Residence
- Property status Pending
- Bedrooms 4
- Bathrooms 3
- Year Built 1973
- Size 2740 SqFt
- Land area 0.28 SqFt
- Garages 2
- School District Park Hill
- High School Park Hill South
- Middle School Lakeview
- Elementary School Line Creek
- Acres 0.28
- Age 51-75 Years
- Bathrooms 3 full, 0 half
- Builder Unknown
- HVAC ,
- County Platte
- Dining Eat-In Kitchen,Formal
- Fireplace 1 -
- Floor Plan Raised Ranch
- Garage 2
- HOA $ /
- Floodplain No
- HMLS Number 2483583
- Other Rooms Main Floor BR,Main Floor Master
- Property Status Pending
Get Directions
Nearby Places
Contact
Michael
Your Real Estate AgentSimilar Properties
Welcome to your dream home! Step into luxury living with this meticulously crafted 3-bedroom, 3-bathroom ranch-style residence that redefines modern comfort. Nestled in a desirable location, this home offers the perfect blend of space, style, and functionality. As you enter, be greeted by an inviting open floor plan where the kitchen seamlessly flows into […]
TRUE RANCH – 3 bedroom 3 bath, finished lower level with walkout, first floor laundry, 2 bedrooms on the main level, 3rd bedroom/office possible 4th bedroom on lower level. ALL NEW FLOORING THROUGHOUT, with 1st carpet and Luxury Vinyl Plank in kitchen, bathrooms and complete lower level. LL built ins, wet bar and walkout. All […]
Enjoy the amenities & sought aftger location of Staley Hills subdivision. Popular reverse 1.5 story home features open main floor living, beautiful hardwoods w/lovely accents, vaulted ceilings, gas fireplace in living room, kitchen w/huge walk in pantry & pass thru, breakfast bar island, & eat in breakfast nook. Spacious master suite with his/her closet and […]
Welcome to this ranch nestled in Coates Country Estates, in Excelsior Springs . This home offers a perfect blend of comfort and functionality. Boasting ample space and an ideal setting for both family living, entertaining guests and possible separate living area with private entrance. Conveniently located in a sought-after neighborhood known for its tranquility and […]

