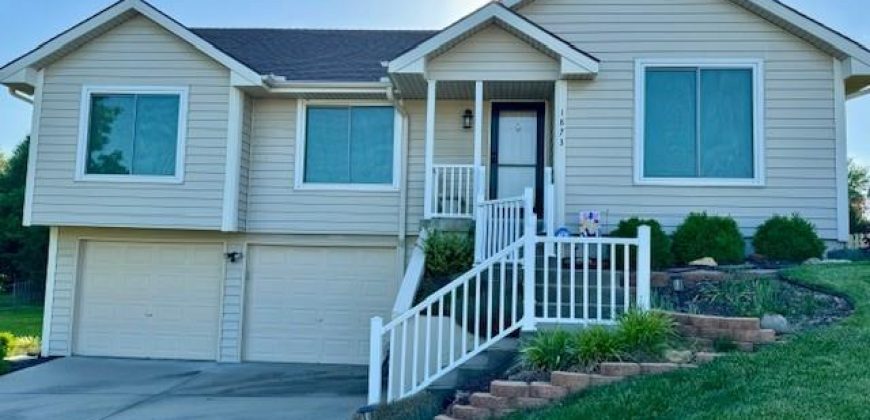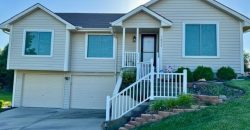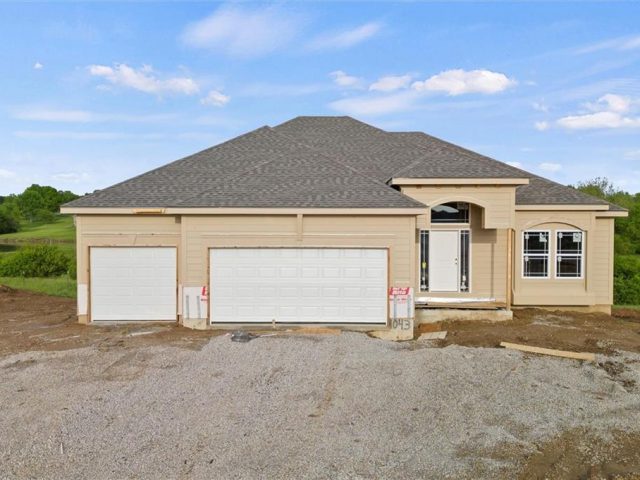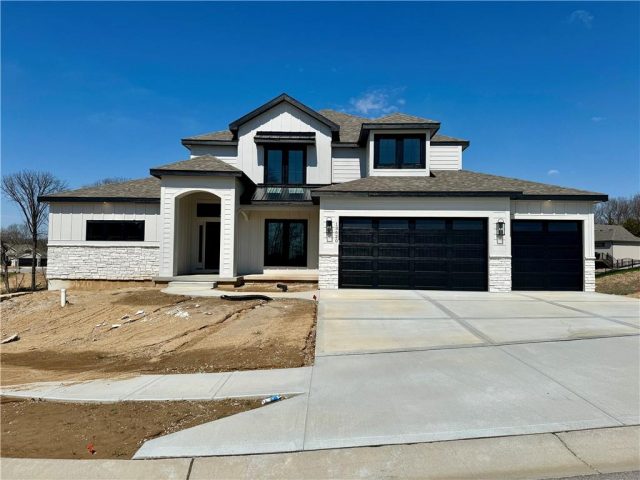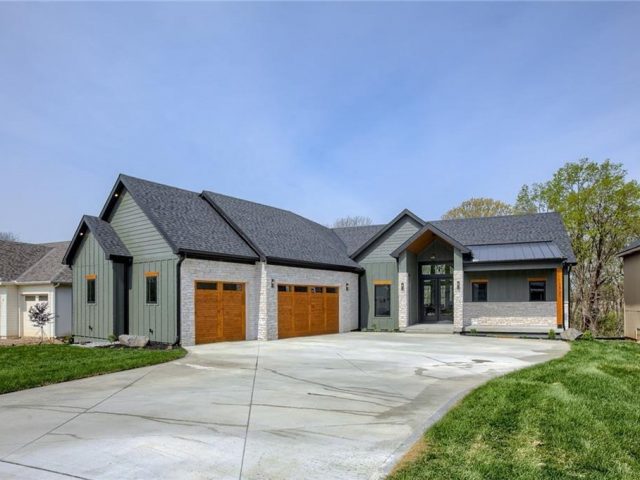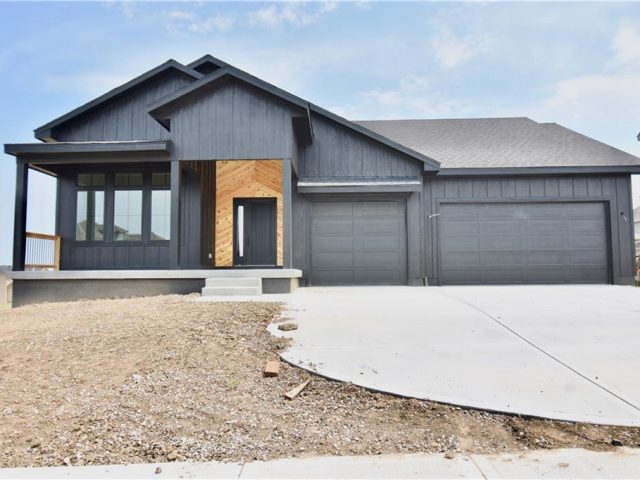1873 Claywoods Parkway, Liberty, MO 64068 | MLS#2490534
2490534
Property ID
1,224 SqFt
Size
3
Bedrooms
2
Bathrooms
Address
- Country: United States
- Province / State: MO
- City / Town: Liberty
- Neighborhood: Clay Ridge
- Postal code / ZIP: 64068
- Property ID 2490534
- Price $280,000
- Property Type Single Family Residence
- Property status Pending
- Bedrooms 3
- Bathrooms 2
- Year Built 1995
- Size 1224 SqFt
- Land area 0.15 SqFt
- Garages 2
- School District Liberty
- Acres 0.15
- Age 21-30 Years
- Bathrooms 2 full, 0 half
- Builder Unknown
- HVAC ,
- County Clay
- Fireplace -
- Floor Plan Raised Ranch
- Garage 2
- HOA $120 / Annually
- Floodplain Unknown
- HMLS Number 2490534
- Property Status Pending
Get Directions
Nearby Places
Contact
Michael
Your Real Estate AgentSimilar Properties
Welcome to the “NOAH” by Robertson Construction! This stunning reverse 1.5 story home boasts 4 bedrooms and 4 full baths, offering everything you desire in new construction. Step into the open and spacious main level, where you’ll be greeted by a corner floor to ceiling stone fireplace, real hardwood floors, and detail throughout. The wall […]
The Wellington plan is a beautiful one and a half story with main floor primary bedroom suite. Featuring transitional style design with rustic accents. Spacious kitchen with large breakfast nook, spectacular trim work and openness throughout. 4 bedrooms, 1 flex room that could serve for formal dining if desired, 3 full and 1 half bath. […]
Custom build job for comps only. All information estimated at the time of entry. Actual taxes unknown. HOA has a start up fee of $595. Photo is a stock photo of the plan.
Gravity II by Fish Creek Homes. Beautiful reverse with a modern flair. Aprox. 14ft Ceilings in great room, with beautiful windows. Open floor plan from Kitchen, Dining to Great Room all with light engineered hardwood floors. 5 Person quartz Island, painted custom cabinets. Walk-in pantry. Custom tiled fireplace w/tiles to the ceiling and built-ins. Spacious […]

