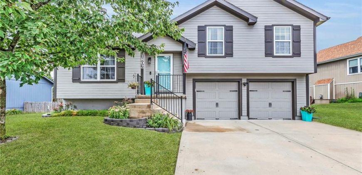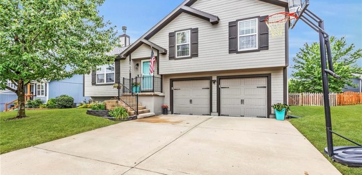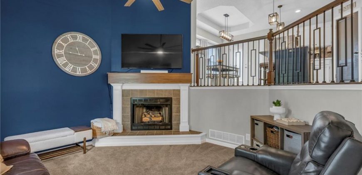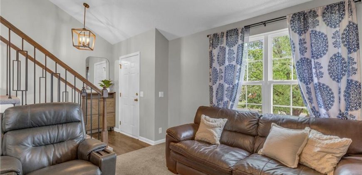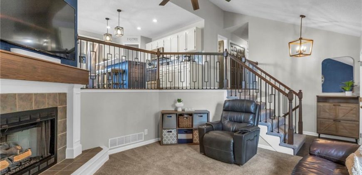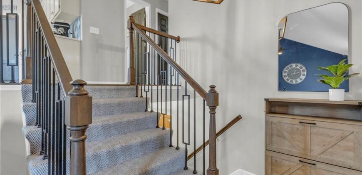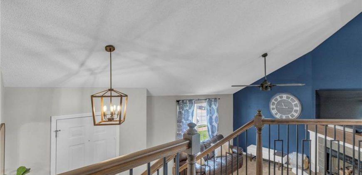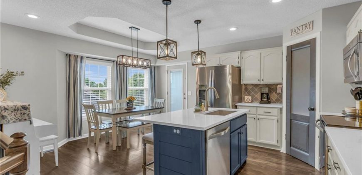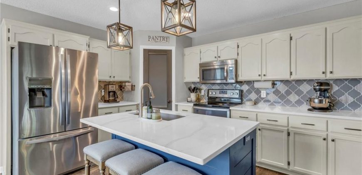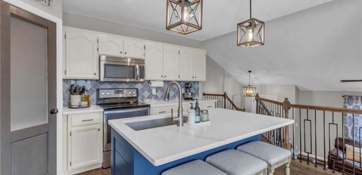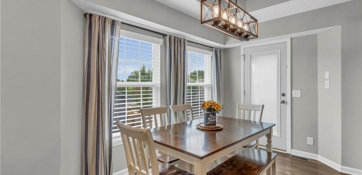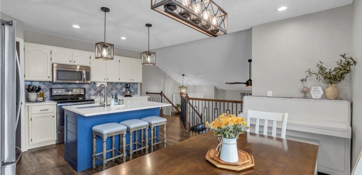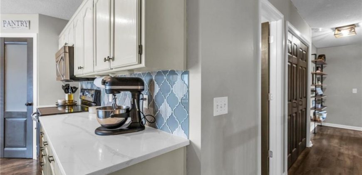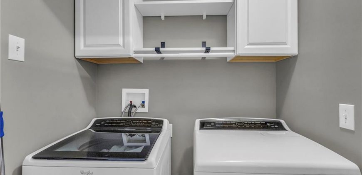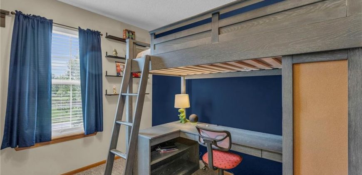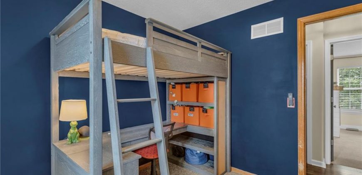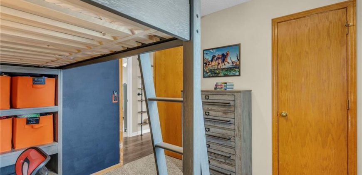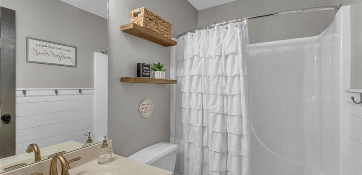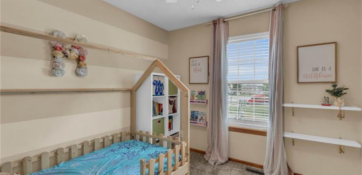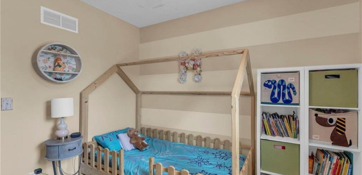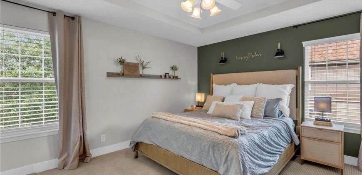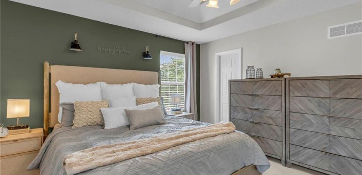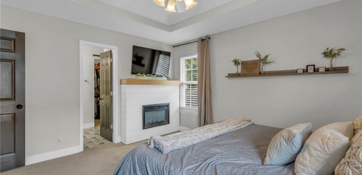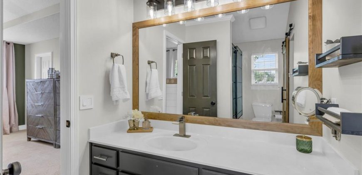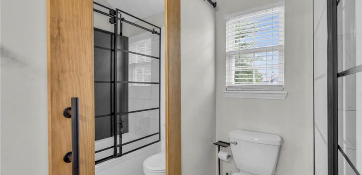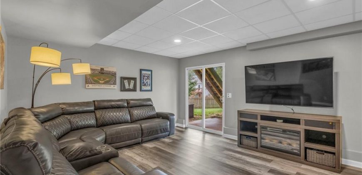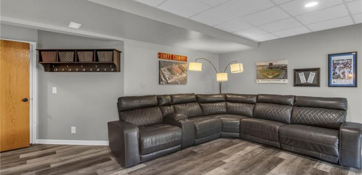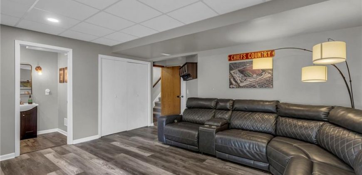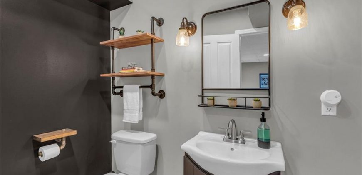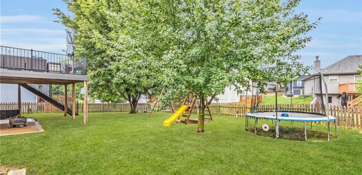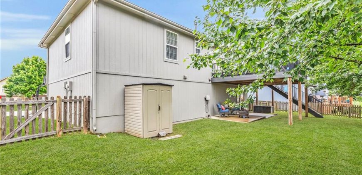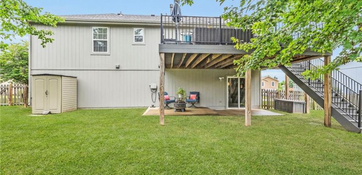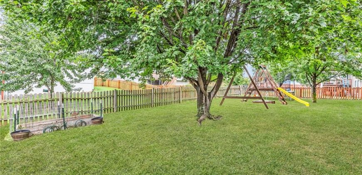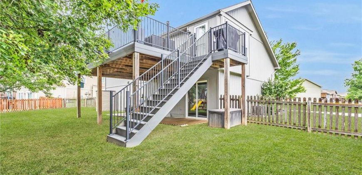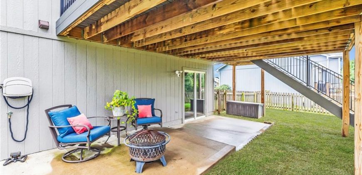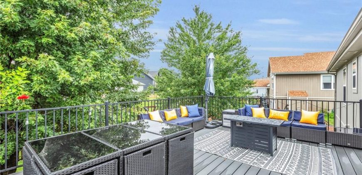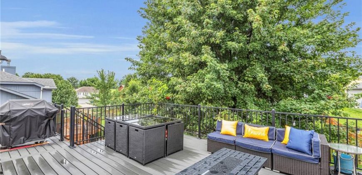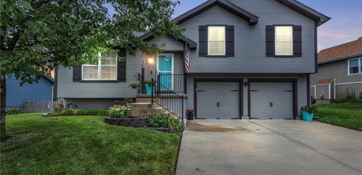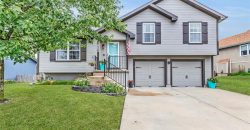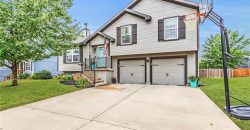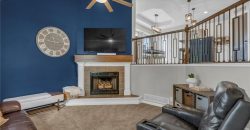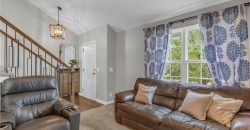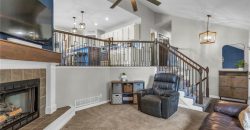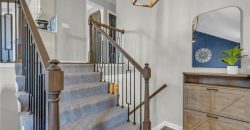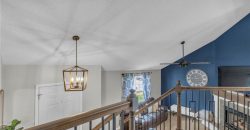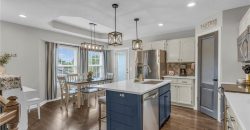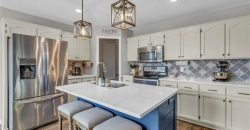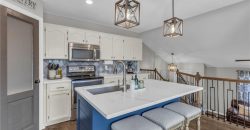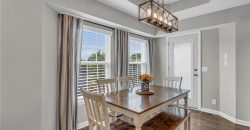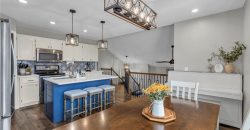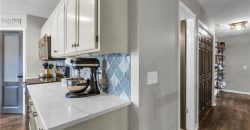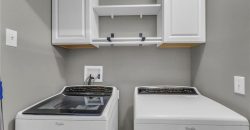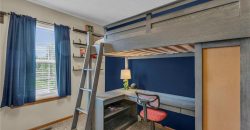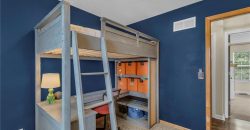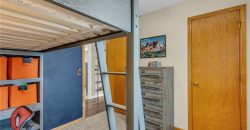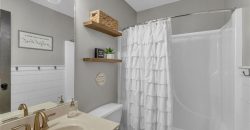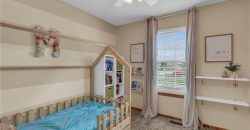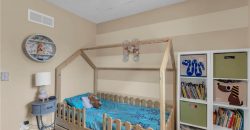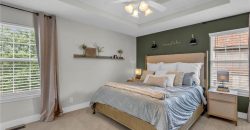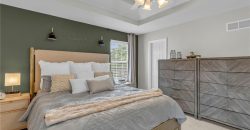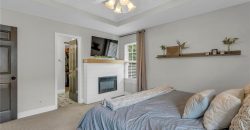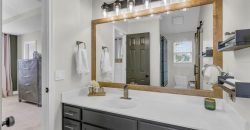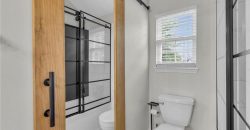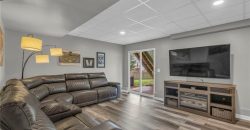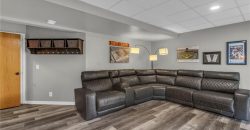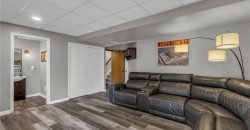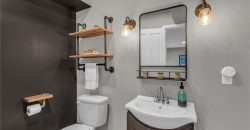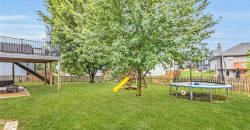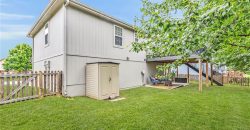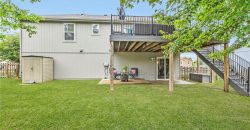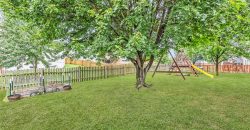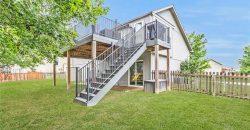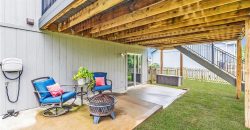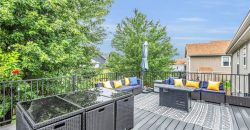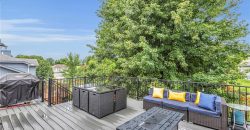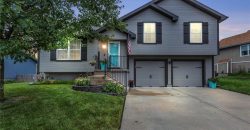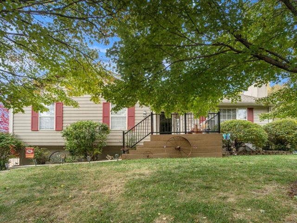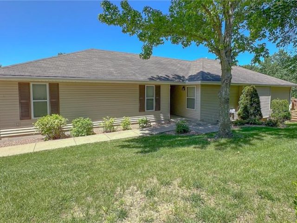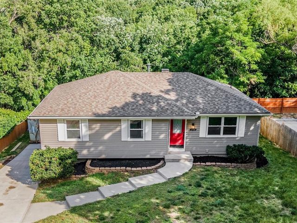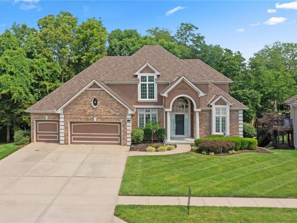1802 Clear Creek Drive, Kearney, MO 64060 | MLS#2499224
2499224
Property ID
1,643 SqFt
Size
3
Bedrooms
2
Bathrooms
Description
Finally, that gorgeous move-in ready home you have been seeking! Lovely curb appeal makes you feel right at home. Entering the front door you are welcomed by soaring ceilings, and a living room with an eye-catching fireplace for those chilly winter nights. Head upstairs to the beautifully updated kitchen featuring cheery painted cabinetry, quartz countertops, island w/ seating, food pantry, refrigerator stays and easy deck access for grilling. Dining space with tray ceiling, lots of natural light, and plenty of space for holiday meals. Down the hall you will find the laundry, a full bath and two additional bedrooms on your way to the spacious Owner’s Suite featuring tray ceiling, two walk-in closets, and an impressive updated bathroom. Finished walk-out lower level complete with bathroom and garage entry. Additional sub-basement and the deep garage provide ample storage. Enjoy entertaining in your very own backyard oasis featuring shade trees, garden space, fence, concrete patio, and maintenance-free 20×16 deck with stairs. Plus a new roof! Nearby top rated schools, pickleball courts, parks, Fishing River Trail, restaurants, picturesque downtown, and don’t miss free events at the Kearney Amphitheatre. It’s not just a house, this is a place to call home!
Address
- Country: United States
- Province / State: MO
- City / Town: Kearney
- Neighborhood: Brooke Haven
- Postal code / ZIP: 64060
- Property ID 2499224
- Price $325,000
- Property Type Single Family Residence
- Property status Pending
- Bedrooms 3
- Bathrooms 2
- Year Built 2003
- Size 1643 SqFt
- Land area 0.2 SqFt
- Garages 2
- School District Kearney
- High School Kearney
- Middle School Kearney
- Elementary School Southview
- Acres 0.2
- Age 21-30 Years
- Bathrooms 2 full, 1 half
- Builder Unknown
- HVAC ,
- County Clay
- Dining Breakfast Area,Eat-In Kitchen
- Fireplace 1 -
- Floor Plan Front/Back Split
- Garage 2
- HOA $0 /
- Floodplain Unknown
- HMLS Number 2499224
- Other Rooms Fam Rm Gar Level,Subbasement
- Property Status Pending
Get Directions
Nearby Places
Contact
Michael
Your Real Estate AgentSimilar Properties
Feel Right at Home! Take a Peek at This Raised Ranch in the Cedar Lakes Community! Enjoy Sipping your Morning Coffee on the Front Porch! Inside, the Spacious Living Room Boasts Vaulted Ceilings & Fireplace, Open to the Kitchen You Will Find Hardwood Floors, an Abundance of Cabinet Space Plus a Pantry, Dining Area & […]
Welcome to your dream home, thoughtfully designed with full wheelchair accessibility! This custom-built residence offers zero-entry access from both the front door and garage, ensuring ease of movement throughout the entire home. The master bedroom is a haven of comfort, featuring wide doors and a wheelchair-accessible en-suite bathroom equipped with a zero-entry shower and an […]
Views that go on for miles! Home nestled in a wooded haven. Beautiful remodel ready for you to call it home! Raised ranch that impresses with sparkling new bathrooms and kitchen plus a spacious and newly constructed back deck. An outdoor oasis with mature trees overtaking the elevated view, the back deck feels secluded and […]
BEAUTIFUL 1 1/2 STORY SITTING ON A TREED LOT IN RISS LAKE. VAULTED CEILINGS GREET YOU WITH A WALL OF WINDOWS, FORMAL DINING ROOM. OWNER’S SUITE HAS BRAND NEW CARPET AND PAINT AND AN UPDATED MASTER BATH WITH A SPACIOUS CLOSET AND FIREPLACE. EAT IN KITCHEN HEARTH ROOM OVERLOOKS THE TREED YARD. FORMAL DINING ROOM. […]

