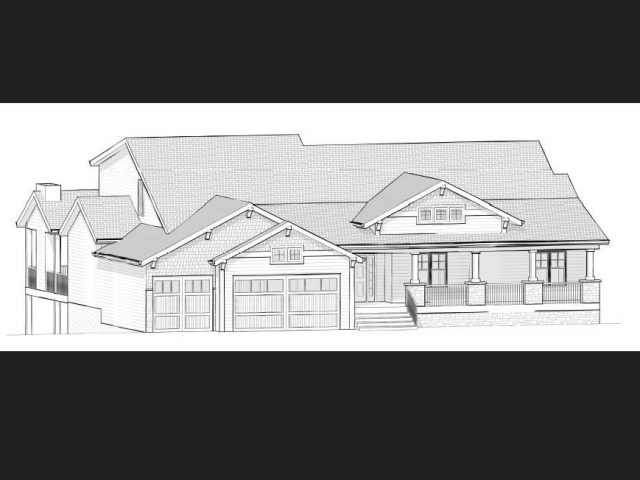17509 greyhawke Ridge, Smithville, MO 64089 | MLS#2484770
2484770
Property ID
1,725 SqFt
Size
3
Bedrooms
2
Bathrooms
Description
CUSTOM BUILD JOB. COME AND CHECK OUT THE NEWEST FLOOR PLAN ” The Boathouse” FROM SNJ CONTRUCTION!!! Bring the Boat! This homes features a 3 car garage with 3rd bay that boast 9ft doors and is 34 ft deep to house your garage. This 3 bedroom 2 bathroom Ranch is a must see!! Everything is on the main level!! Convenience is everything!! Large master with beautiful master bath. Large soaker tub and walk in shower. Walk in closet and so much more. Custom Cabinets, Granite and/ or quartz Island and kitchen counter tops, large walk in pantry, Covered Deck with stairs to yard. dont waste any time on this one. Its going to go fast!!
Address
- Country: United States
- Province / State: MO
- City / Town: Smithville
- Neighborhood: Greyhawke
- Postal code / ZIP: 64089
- Property ID 2484770
- Price $503,150
- Property Type Single Family Residence
- Property status Active
- Bedrooms 3
- Bathrooms 2
- Year Built 2024
- Size 1725 SqFt
- Land area 0.21 SqFt
- Garages 3
- School District Smithville
- Acres 0.21
- Age 2 Years/Less
- Bathrooms 2 full, 0 half
- Builder Unknown
- HVAC ,
- County Clay
- Dining Eat-In Kitchen,Kit/Dining Combo,Kit/Family Combo
- Fireplace 1 -
- Floor Plan Ranch
- Garage 3
- HOA $250 / Annually
- Floodplain No
- HMLS Number 2484770
- Other Rooms Fam Rm Gar Level,Fam Rm Main Level,Main Floor BR,Main Floor Master
- Property Status Active
- Warranty Private Company
Get Directions
Nearby Places
Contact
Michael
Your Real Estate AgentSimilar Properties
Welcome to your new home! This charming property features original hardwood floors, a spacious living room, and three bedrooms. Outside, you’ll find a covered porch overlooking the well-maintained yard and a large detached two-car garage. Conveniently located near schools, parks, and shopping! Listing agent related to seller. Don’t miss out—schedule your showing today!
Welcome to the highly sought after Kellybrook Neighborhood and Liberty school district! As soon as you enter this home you will fall in love. This Front to Back Split has been well taken care of and always maintained. The Living Room draws you in with the soaring ceilings, wood floors, plantation shutters, and gas fireplace! […]
Discover this elegant new 1.5-Story architectural design, featuring a front porch that offers captivating views of the golf course. This plan includes a master suite on the main floor, a second bedroom on the same level, and lavish private baths. The main level showcases a spacious great room, a gourmet kitchen, and a formal dining […]
You Will Be Captured By The Curb Appeal Of This Darling Bristol Highlands Home! Vaulted Great Room! Formal Dining! Spacious Kitchen Features Granite Counters, Stainless Appliances, Ample Eating Space! Convenient Main Floor Laundry! 3 Bedrooms And 2 Full Baths Complete The Main Floor! Master Bath With Double Vanity, Jetted Tub, Separate Shower, And Walk-In Closet! […]











