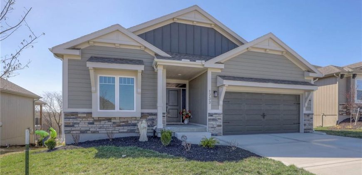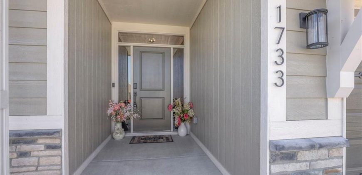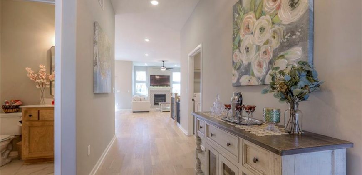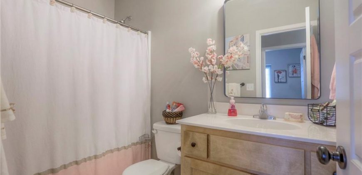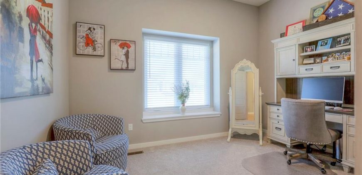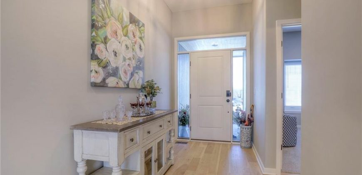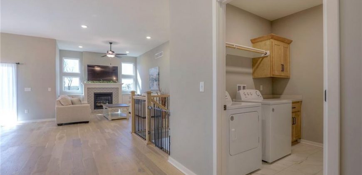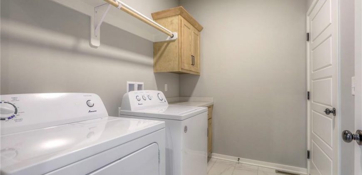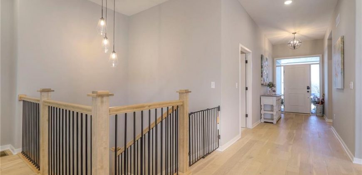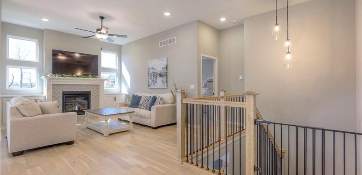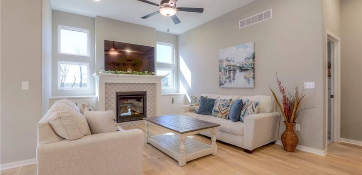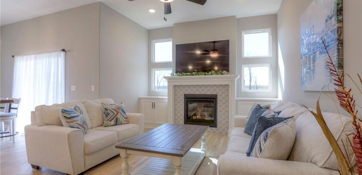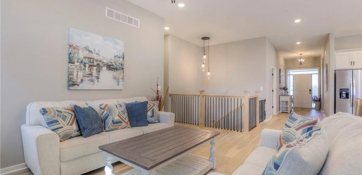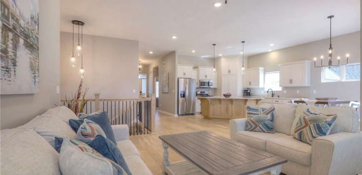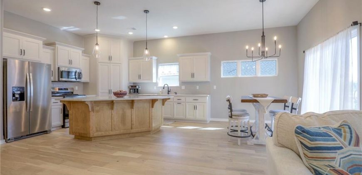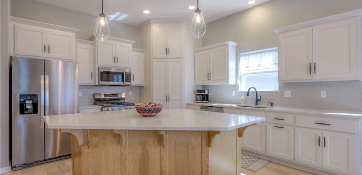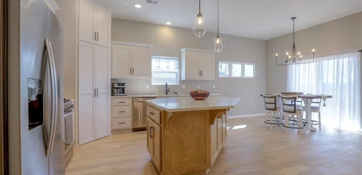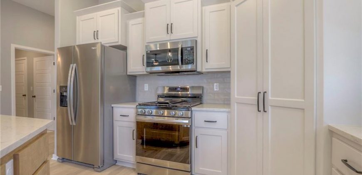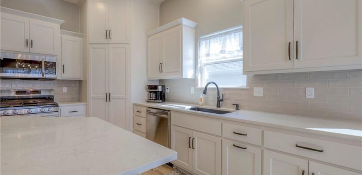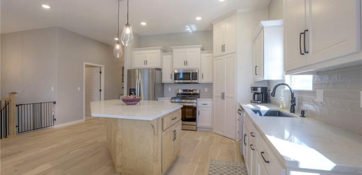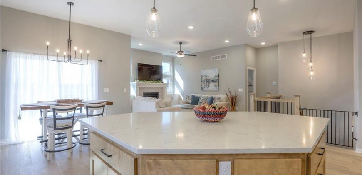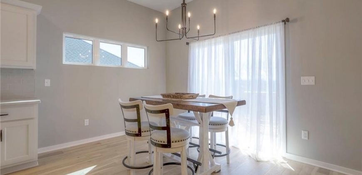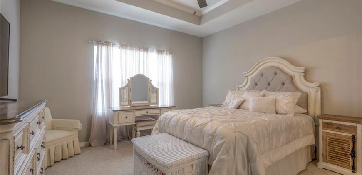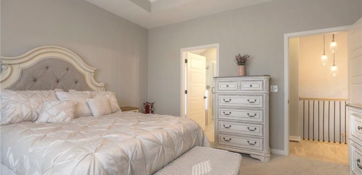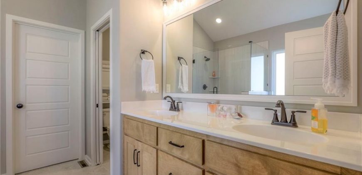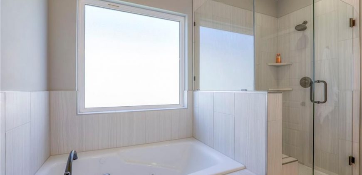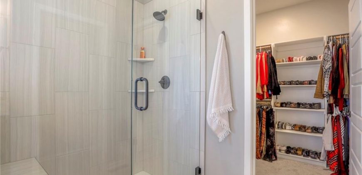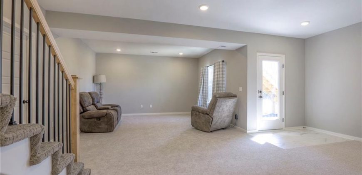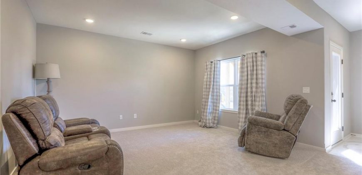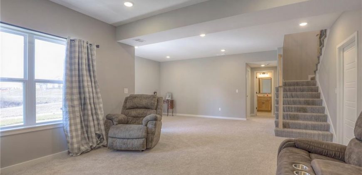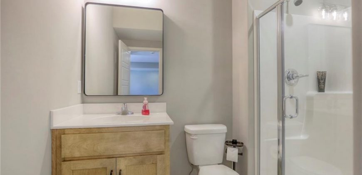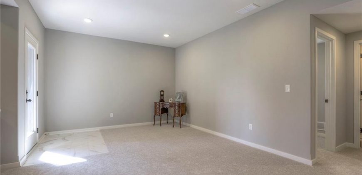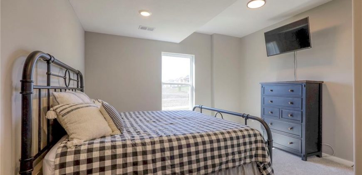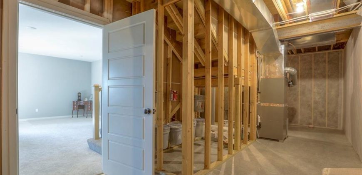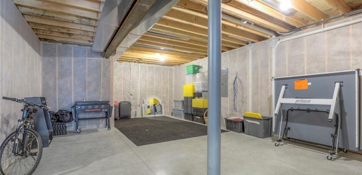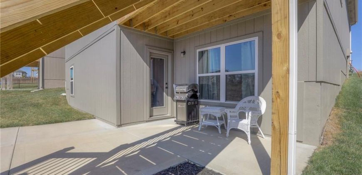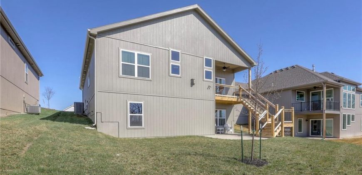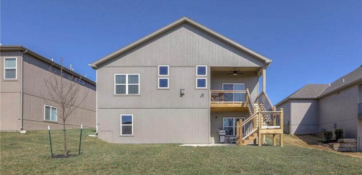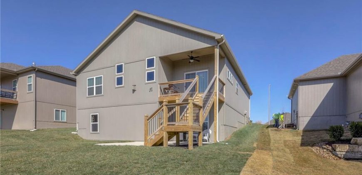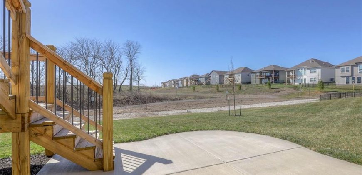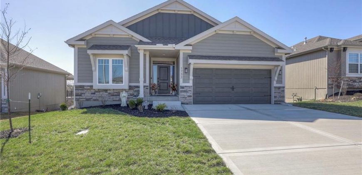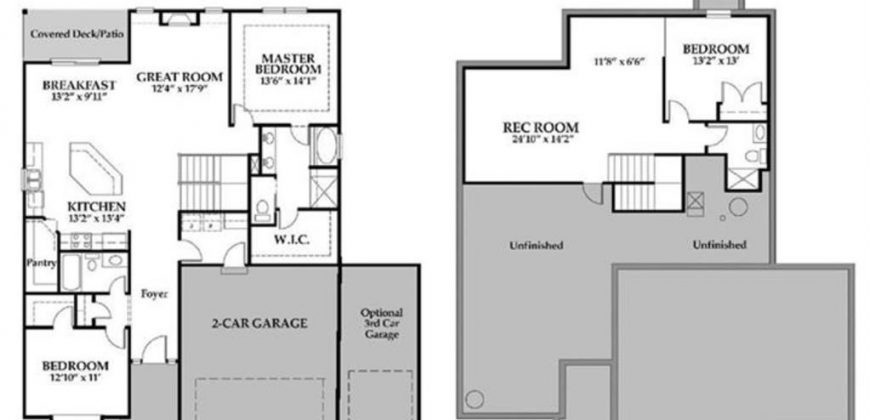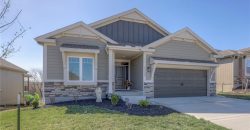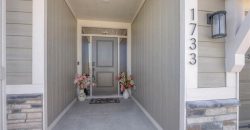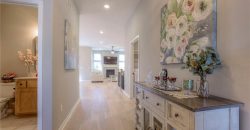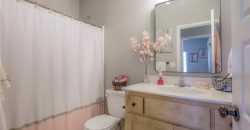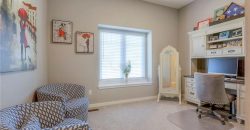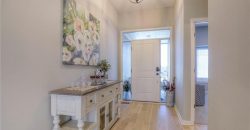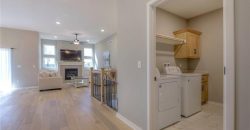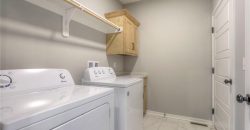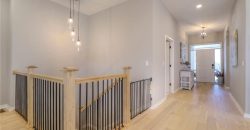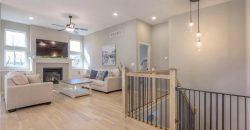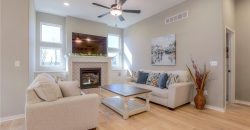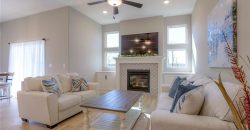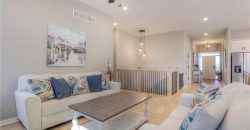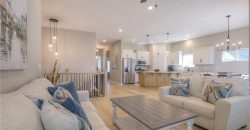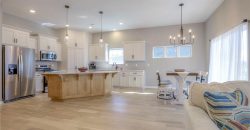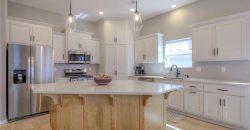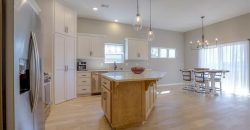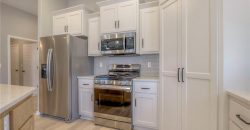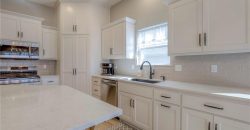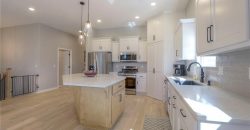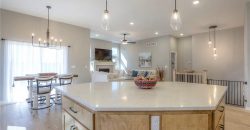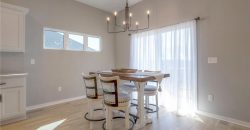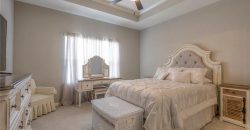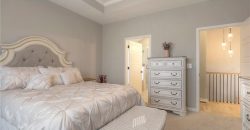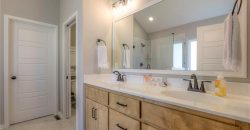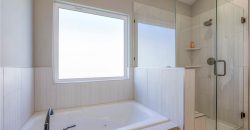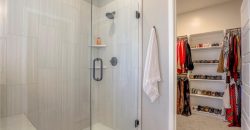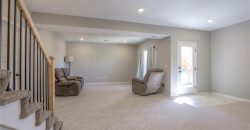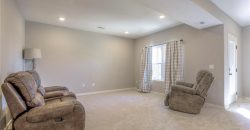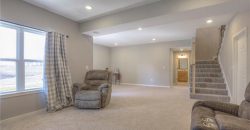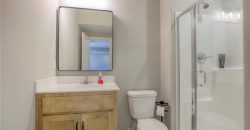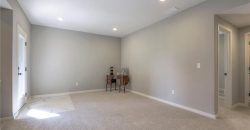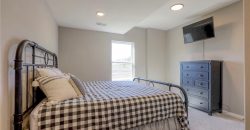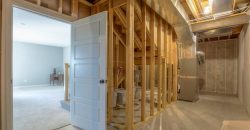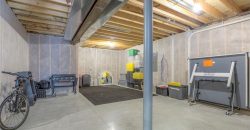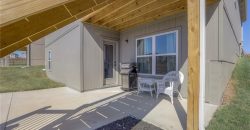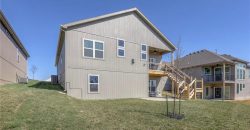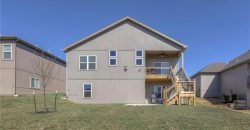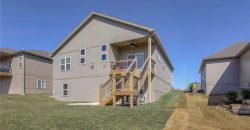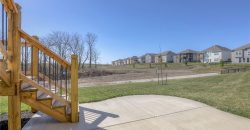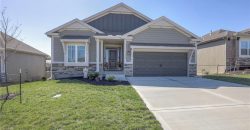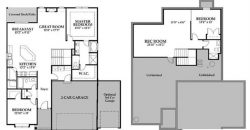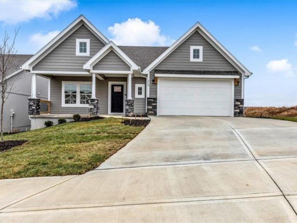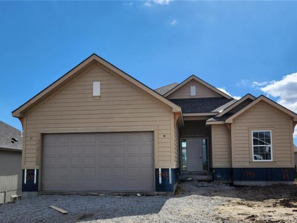1733 NW 107th Terrace, Kansas City, MO 64155 | MLS#2475008
2475008
Property ID
2,230 SqFt
Size
3
Bedrooms
3
Bathrooms
Description
One can forego the anticipation and wait time of new construction, as this meticulously maintained villa boasts an expansive layout comprising three bedrooms and three bathrooms! The main level graciously accommodates two bedrooms and two baths, and open layout from kitchen to living room. The master suite showcases a the master bath featuring a double vanity, jetted tub, tiled shower, and large walk in closet. The spacious kitchen features a generous island, a large walk-in pantry, a gas range, and quartz countertops. Flexible 2nd bedroom on main level to accommodate an at home office, or bedroom. A fully finished lower level featuring the 3rd bedroom, 3rd full bath, and family room for additional entertainment space, while still leaving ample room for storage. The sizable, covered patio with ceiling fan, overlooks the greenspace and offers convenient access to a walking trail. Notably, fencing is permitted within the Cadence Villas community.
Address
- Country: United States
- Province / State: MO
- City / Town: Kansas City
- Neighborhood: Cadence Villas
- Postal code / ZIP: 64155
- Property ID 2475008
- Price $515,000
- Property Type Villa
- Property status Active
- Bedrooms 3
- Bathrooms 3
- Year Built 2023
- Size 2230 SqFt
- Land area 0.18 SqFt
- Label OPEN HOUSE: EXPIRED
- Garages 2
- School District Platte County R-III
- High School Platte City
- Middle School Barry Middle
- Elementary School Pathfinder
- Acres 0.18
- Age 2 Years/Less
- Bathrooms 3 full, 0 half
- Builder Unknown
- HVAC ,
- County Platte
- Dining Breakfast Area,Kit/Dining Combo
- Fireplace 1 -
- Floor Plan Ranch,Reverse 1.5 Story
- Garage 2
- HOA $565 / Annually
- Floodplain No
- HMLS Number 2475008
- Open House EXPIRED
- Other Rooms Great Room,Main Floor BR,Main Floor Master,Recreation Room
- Property Status Active
- Warranty Builder-1 yr
Get Directions
Nearby Places
Contact
Michael
Your Real Estate AgentSimilar Properties
Remarkable reverse built by Aspen Homes. This stunning home boast soaring ceilings, tons of windows for natural light, expansive bedrooms. Kitchen is overlooking greatroom with great island and cabinetry. The deck is oversized but maintenance free! Nothing to do but move in and enjoy. Partially covered for rain or sun. Lower level has nice rec […]
Welcome to the Sonoma by SAB Construction in Cadence Villas. Estimated completion date of mid May 2024. Beautifully appointed villa includes 3 bedrooms/3 baths. Main level has 2 bedrooms and 2 baths. The kitchen has a stainless-steel appliance package, walk in pantry and nice sized dining space adjacent. Exit the dining area to a covered […]
The Wells – 3 bedroom super modern and open ranch floorplan with a large separate dining area and adjoining great room perfect for entertaining guests while cooking in the kitchen at the same time. Situated on one our last remaining premium culdesac lots. This home comes complete with white shaker style cabinets and your choice […]
Gorgeous Former Model Home in Like New Condition! Pride of Ownership Shows With This Home as Soon as You Walk in. The Very Spacious High Ceilings and Recessed Lighting Makes This Home Feel So inviting! A Stylish Open Floor Plan, With All of Your Amenities on the Main Level. Check Out The Beautiful Dark […]

