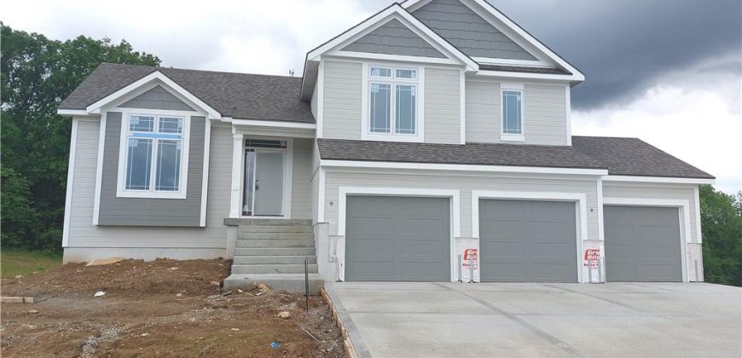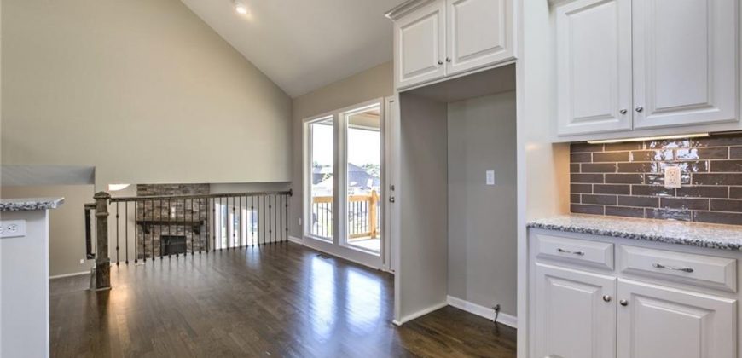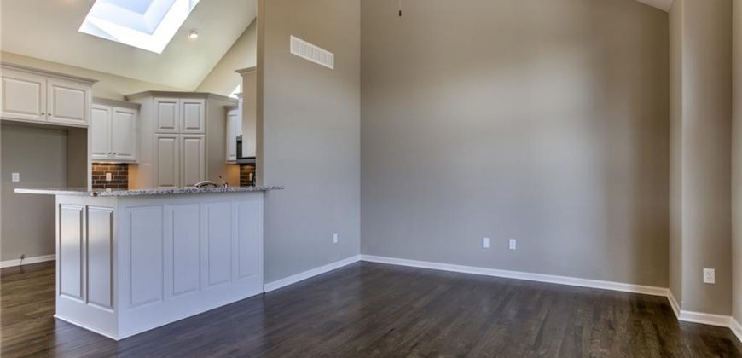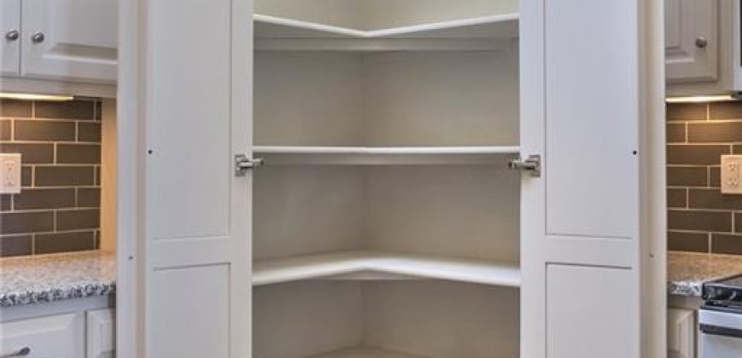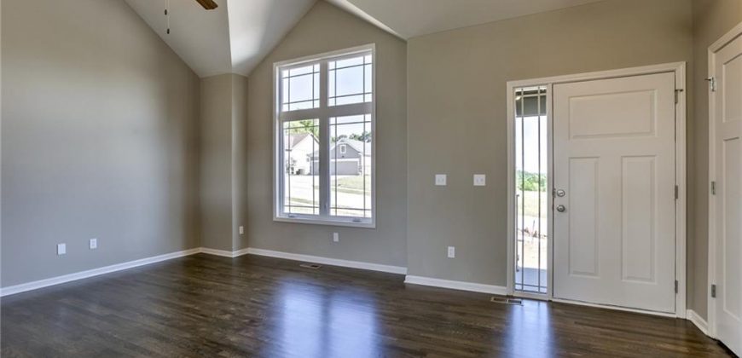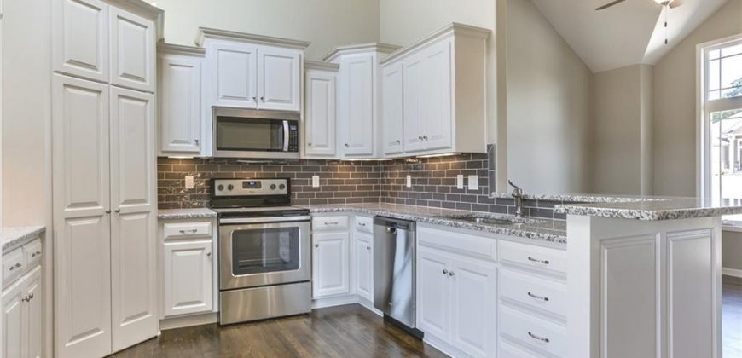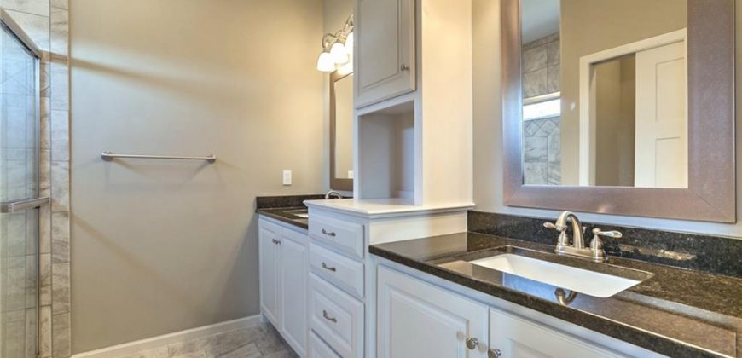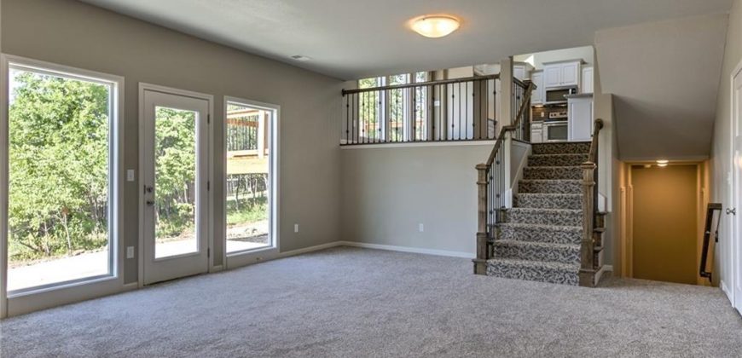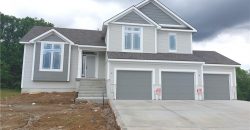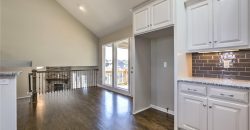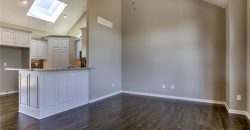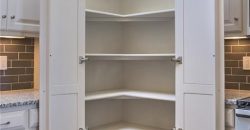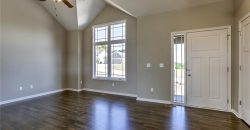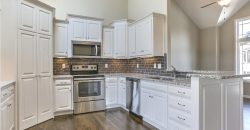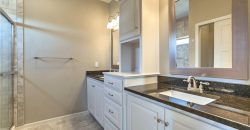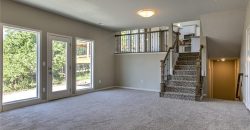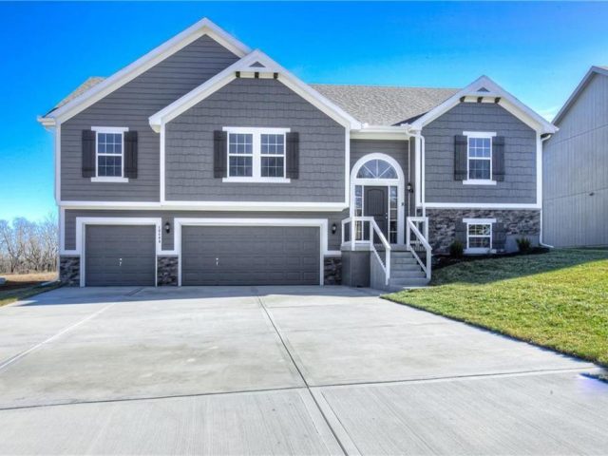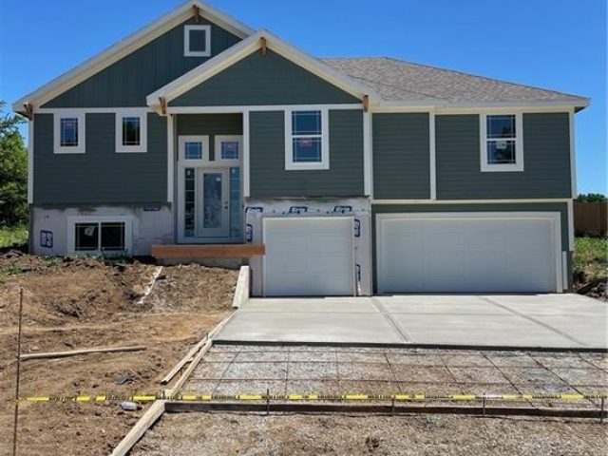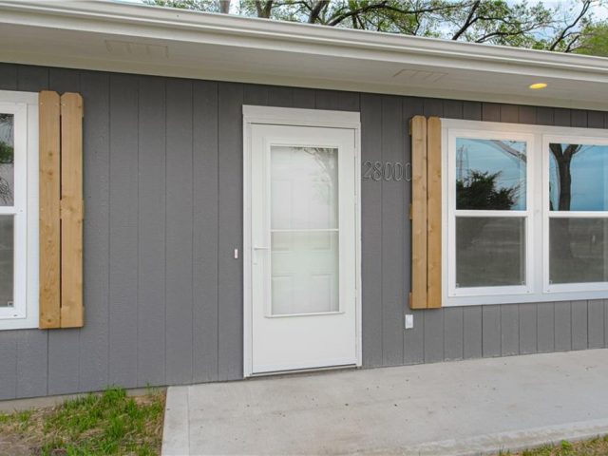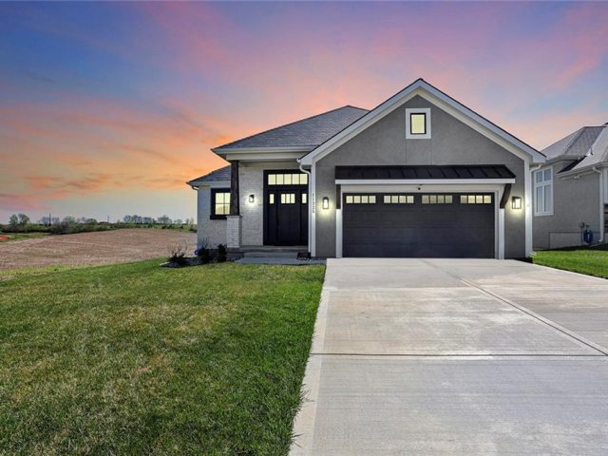16855 NW 124 Street, Platte City, MO 64079 | MLS#2485629
2485629
Property ID
2,201 SqFt
Size
4
Bedrooms
3
Bathrooms
Description
Welcome to The Hannah By North Star Custom Homes! This Great Plan offers Solid hardwood floors on the entire main level. All counter & vanity tops granite and quartz throughout the home.The kitchen with Custom Cabinetry a walk-in Pantry and an Ultra-quiet dishwasher flows into the dining for plenty of space and room for entertaining! Box vault ceiling In the Master bedroom with beautiful stained beams. Rounded drywall corners and additional finishes and options you must see! There is Still time to select colors, flooring and finish details on this build! Down to the Finished family room that walks out to patio to enjoy your beautiful back yard! This home is located in a Huge cul-de-sac on a lot that backs to trees & green space. With a 12×12 covered deck. This home offers space on a wonderful Lot and is waiting for you to pick your final touches to make this your own! Estimated completion June/ July. Located in the Running Horse Subdivision and The Platte County School District .
Address
- Country: United States
- Province / State: MO
- City / Town: Platte City
- Neighborhood: Running Horse
- Postal code / ZIP: 64079
- Property ID 2485629
- Price $487,900
- Property Type Single Family Residence
- Property status Contingent
- Bedrooms 4
- Bathrooms 3
- Year Built 2024
- Size 2201 SqFt
- Land area 0.27 SqFt
- Garages 3
- School District Platte County R-III
- High School Platte County R-III
- Acres 0.27
- Age 2 Years/Less
- Bathrooms 3 full, 0 half
- Builder Unknown
- HVAC ,
- County Platte
- Dining Eat-In Kitchen
- Fireplace 1 -
- Floor Plan Tri Level
- Garage 3
- HOA $625 / Annually
- Floodplain No
- HMLS Number 2485629
- Property Status Contingent
- Warranty Builder-1 yr
Get Directions
Nearby Places
Contact
Michael
Your Real Estate AgentSimilar Properties
Introducing The “PAYTON II” by Robertson Construction! A Gorgeous design offering a HUGE Kitchen with Tons of Storage, Solid Surface Countertops, Corner Walk-in Pantry, Stainless Appliances and Hardwood Floors in both the Kitchen and Dining area. Tall Ceilings in the Living Room and Kitchen accentuate this beautiful layout! Main Level Laundry Room. The Private Master […]
Brand new split entry home in Excelsior Springs features 4 bedrooms, 3 bathrooms, finished basement and 3 car garage! At framing stage as of March 10th. Come see your new home TODAY!
Welcome home to this brand new, energy efficient, three bedroom, two bath Ranch home situated perfectly on almost 2 acres! Oversized 24 x 24 2 car attached garage walks right into the dining room. Plenty deep for a workbench at the back for all of your tools! Open flow dining/living room allows ample family time […]
Motivated Seller! $2K Agent Bonus & $2k Buyer Incentive!! Beautiful, Move In Ready!! Situated in the desireable maintenance free Villas at Prairie Field, this less than 2 year old Manor floor plan by Bob Sanders offers a perfect blend of luxury, comfort, and style. Located just outside Liberty city limits with a Kearney address, this […]

