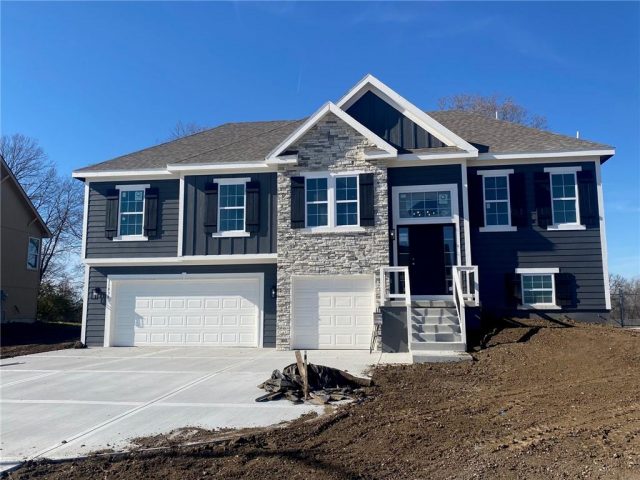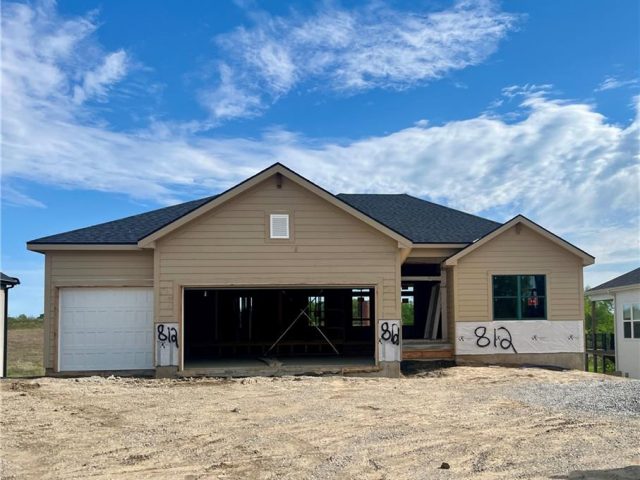1528 NW 54th Street, Kansas City, MO 64118 | MLS#2486667
2486667
Property ID
2,248 SqFt
Size
4
Bedrooms
2
Bathrooms
Description
Beautiful 2 story in Kinsley Forest on half acre lot! Walk into a welcoming entryway with real hard wood floors, tall ceilings, newer paint and inviting staircase. Open office/dining room combo makes for easy entertaining. Large kitchen with new butcher block like countertops, farmhouse sink, tiled backsplash and sliding glass doors to concrete patio and large yard. Kitchen is open to a comfortable living room with ceiling fan and wood floors, 1/2 bathroom and laundry room finish out main level. Second level has 3 secondary bedrooms, full bathroom and large primary bedroom/ bathroom with double vanity, large tub, stand-alone shower and walk in closet. There is room to grow in a huge unfinished basement. New HVAC system less than one year old, butcher block like countertops less than one year old, hot water heater is 6 months old. Great location close to highways, shopping and neighborhood pool!
Address
- Country: United States
- Province / State: MO
- City / Town: Kansas City
- Neighborhood: Kinsley Forest
- Postal code / ZIP: 64118
- Property ID 2486667
- Price $370,000
- Property Type Single Family Residence
- Property status Active
- Bedrooms 4
- Bathrooms 2
- Size 2248 SqFt
- Land area 0.55 SqFt
- Garages 2
- School District North Kansas City
- High School North Kansas City
- Middle School Northgate
- Elementary School West Englewood
- Acres 0.55
- Age 16-20 Years
- Bathrooms 2 full, 1 half
- Builder Unknown
- HVAC ,
- County Clay
- Dining Eat-In Kitchen,Formal
- Fireplace -
- Floor Plan 2 Stories
- Garage 2
- HOA $350 / Annually
- Floodplain No
- HMLS Number 2486667
- Other Rooms Breakfast Room,Entry,Family Room,Formal Living Room
- Property Status Active
- Warranty Seller Provides
Get Directions
Nearby Places
Contact
Michael
Your Real Estate AgentSimilar Properties
LOWER your monthly mortgage payment with a PERMANENT rate buydown paid for by SELLER. Certain restrictions apply, contact listing agent for details. Need assistance with closing costs instead? Seller will help. Roomy ranch on lot with private back yard on quiet cul de sac. Tons of storage in unfinished basement or ask builder for price […]
DREAM HOME STATUS ALERT! LOCATION, LOCATION, LOCATION. Bring your pool plans or visit the Riverside community pool a couple blocks away! There isn’t anything this impeccably designed 4 bedroom/3.5 bath beauty needs, except a few of your favorite things. A stunning and bespoke Smithville plan built by the award winning Cardinal Crest Homes with finishes […]
The “BROOKE” by Robertson Construction! A 4 bedroom, 3 full Bath offers an Open Layout with beautiful detail throughout! The Main Level features Custom Built Cabinets, Solid Surface Countertops, Stainless Appliances, Pantry, REAL HARDWOOD Floors in the Kitchen and Dining, Dedicated Laundry Room off of the Kitchen and a PRIVATE Master Bedroom complete with a […]
The Azalea is a stunning and award-winning floor plan that is spacious. With 4 bedrooms and 3 bathrooms, this home provides plenty of room for everyone. The open concept reverse floor plan allows for seamless flow between the kitchen, dining, and living areas. One of the standout features of the Azalea is the luxurious primary […]



























































