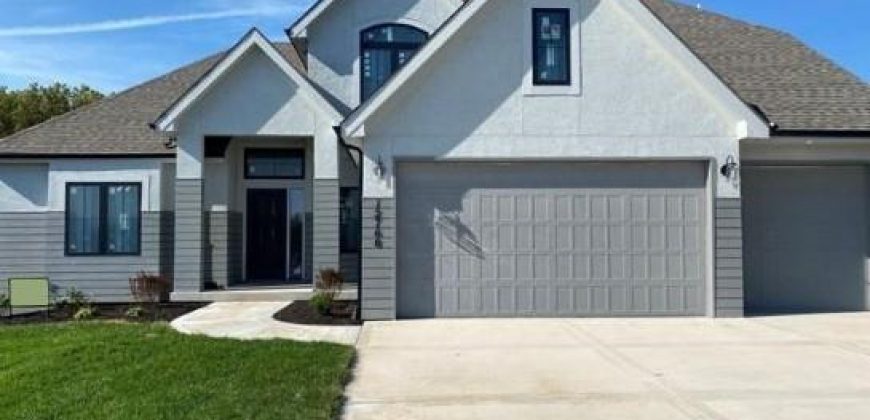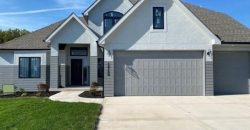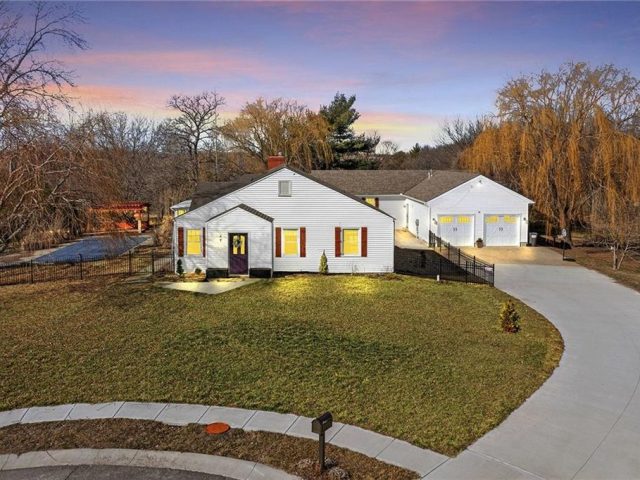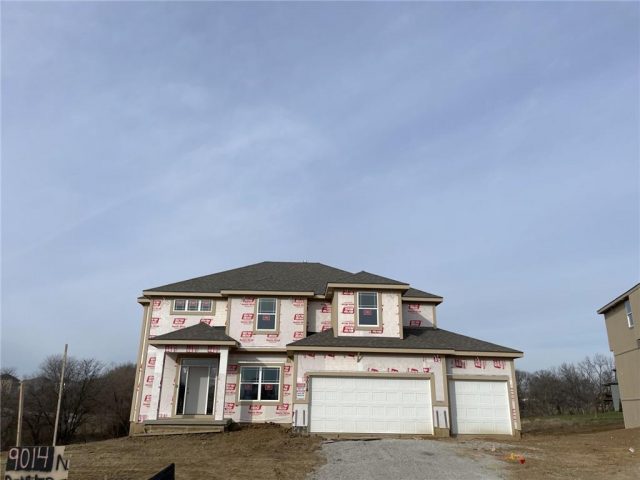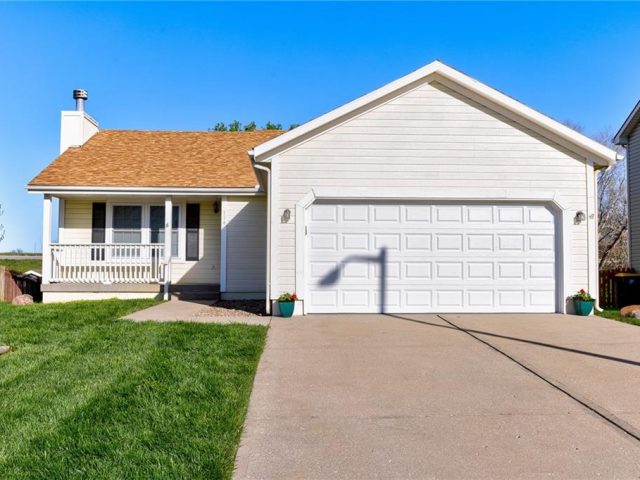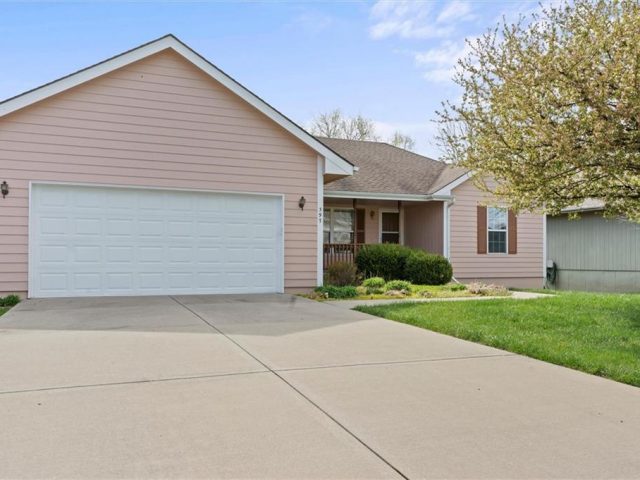13641 Cherry Bark Court, Parkville, MO 64152 | MLS#2459053
2459053
Property ID
3,100 SqFt
Size
4
Bedrooms
3
Bathrooms
Description
Gorgeous 1 1/2 Story offers a Fabulous Hearth Room, Kitchen with Huge Center Island, Walk-In Pantry, Granite Countertops, Hardwood Floors, and Custom Cabinetry! Terrific 1st floor Master Suite with Large Bath and Walk-In Closet! Also, has a 1st Floor Office. Huge Bedrooms Throughout! Nice Wood Deck! Walk-Out Basement! 3 car Garage! Outstanding Amenities! This home is under construction with an estimated completion in early 2024.
Address
- Country: United States
- Province / State: MO
- City / Town: Parkville
- Neighborhood: Thousand Oaks
- Postal code / ZIP: 64152
- Property ID 2459053
- Price $729,900
- Property Type Single Family Residence
- Property status Pending
- Bedrooms 4
- Bathrooms 3
- Year Built 2024
- Size 3100 SqFt
- Land area 0.3 SqFt
- Garages 3
- School District Park Hill
- High School Park Hill South
- Middle School Walden
- Elementary School Union Chapel
- Acres 0.3
- Age 2 Years/Less
- Bathrooms 3 full, 1 half
- Builder Unknown
- HVAC ,
- County Platte
- Dining Eat-In Kitchen,Hearth Room
- Fireplace 1 -
- Floor Plan 1.5 Stories
- Garage 3
- HOA $895 / Annually
- Floodplain No
- HMLS Number 2459053
- Other Rooms Great Room,Main Floor Master,Mud Room,Office
- Property Status Pending
- Warranty Builder-1 yr
Get Directions
Nearby Places
Contact
Michael
Your Real Estate AgentSimilar Properties
WELCOME to your Oasis, country charm in the middle of the city! No HOA. Seller is selling this home and property AS IS. This home and 2.73 acres is one of the most unique properties you will find in the area. Boasting two complete separate living areas, this home is an entertainers dream. The front […]
Kitchen set up for entertaining! Everyone loves this kitchen and the extended island! Kitchen complete with custom painted cabinets, walk in pantry! This two-story plan includes Great Room with Fireplace, built in cabinets, Formal Dining Room, mud room and half bath off the garage entry. Engineered Wood or LVP flooring in kitchen, breakfast room, front […]
Well-maintained ranch in the Staley High School attendance area! Updated features include: roof, HVAC, windows, garage door, and opener. In addition to main level living and first floor laundry; there is a large finished room in the walkout basement and lots of storage space. Enjoy the privacy of a fenced backyard. You don’t want to […]
Discover the allure of this charming and well-maintained true ranch in Madison Park. Boasting three bedrooms, 2.5 bathrooms, and quality 2×6 wall construction with additional R Factor for efficiency on the monthly utilities, this home offers a spacious master suite with a walk-in closet and oversized master bath. The large eat-in kitchen with a walk-in […]

