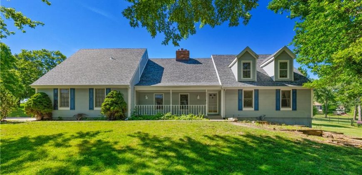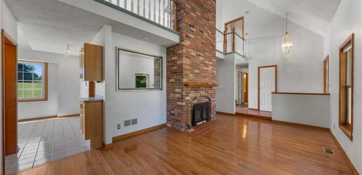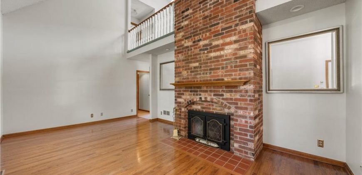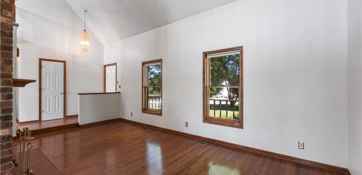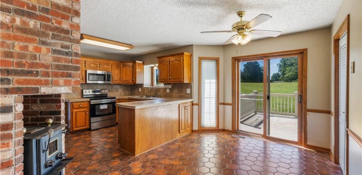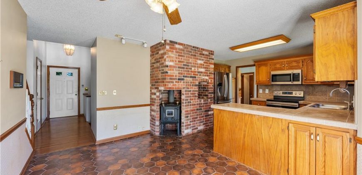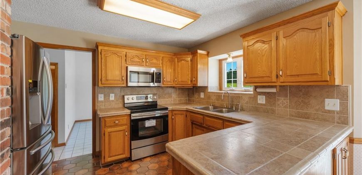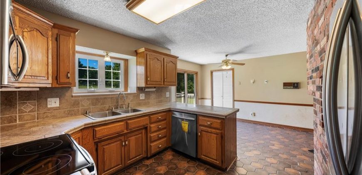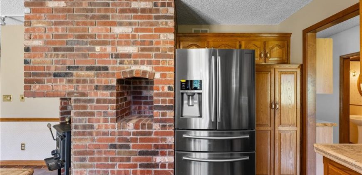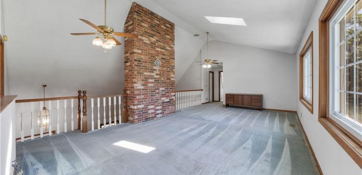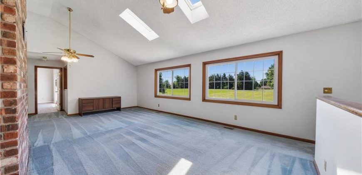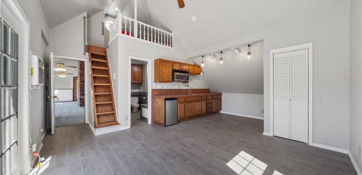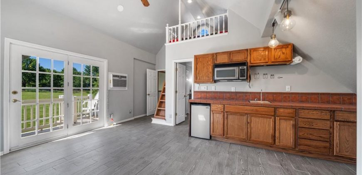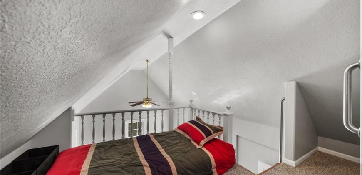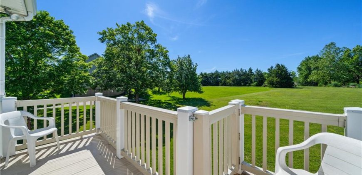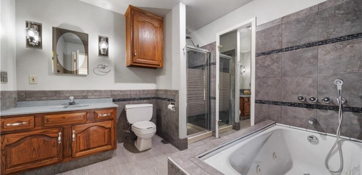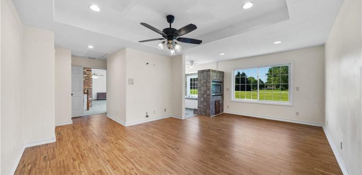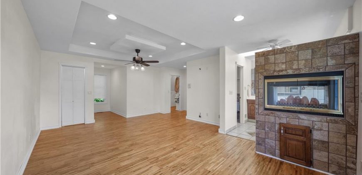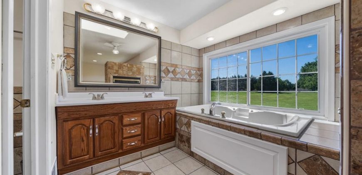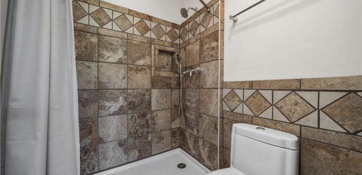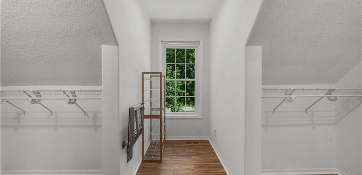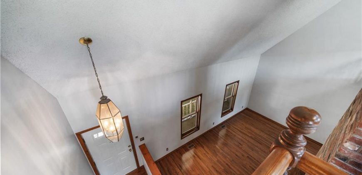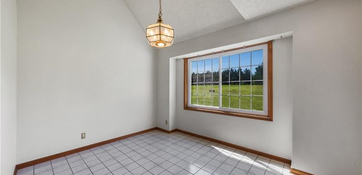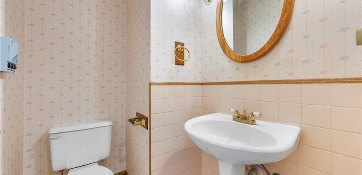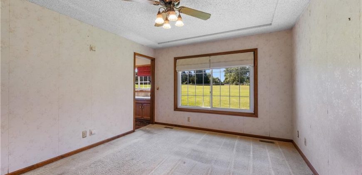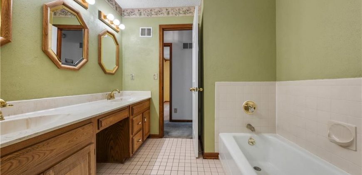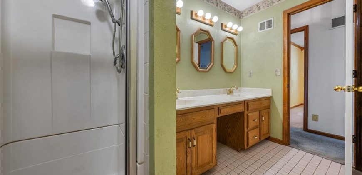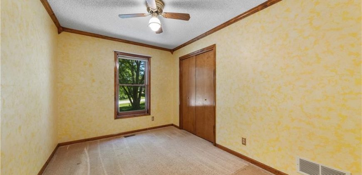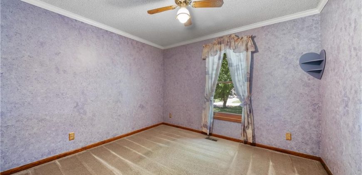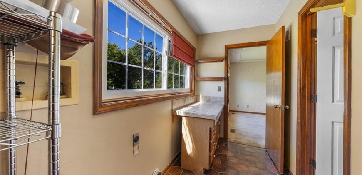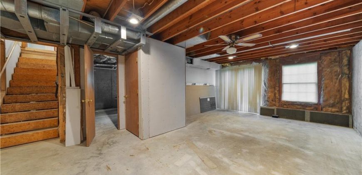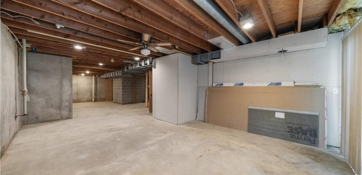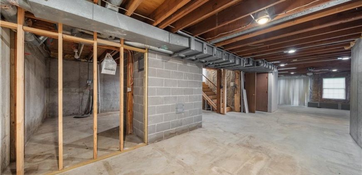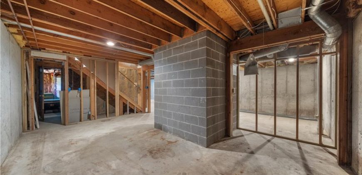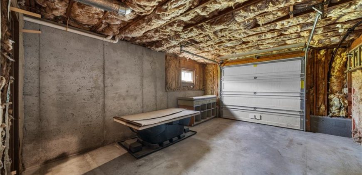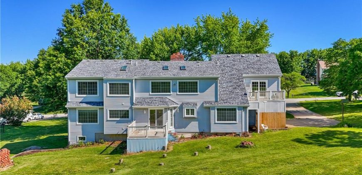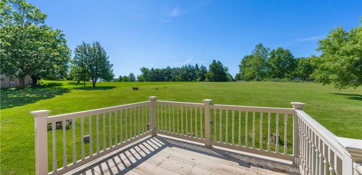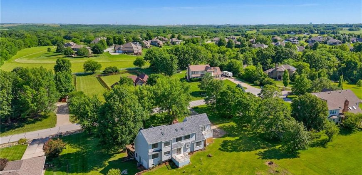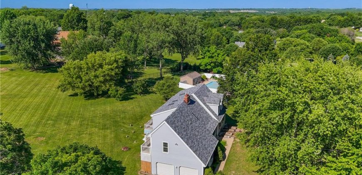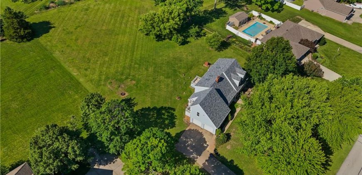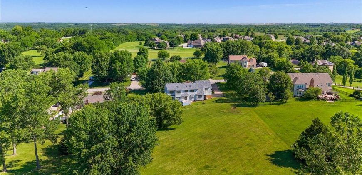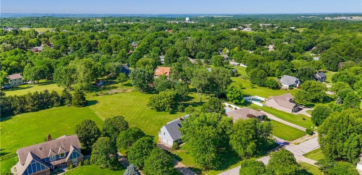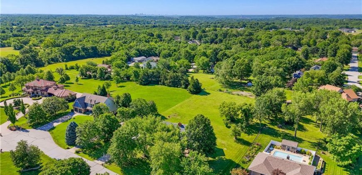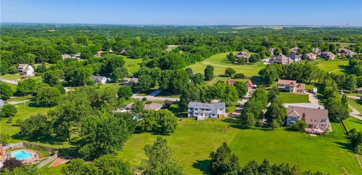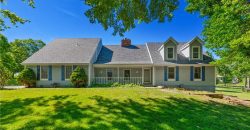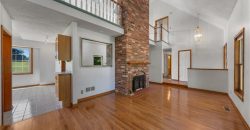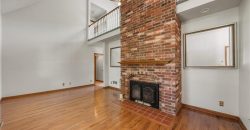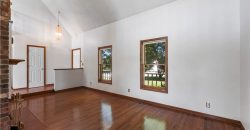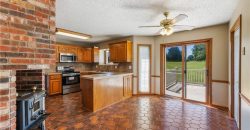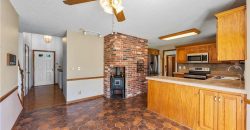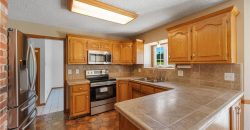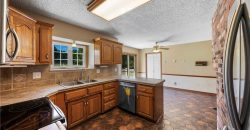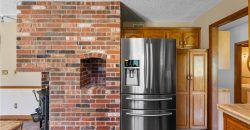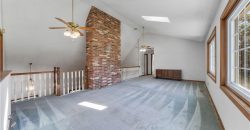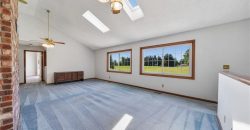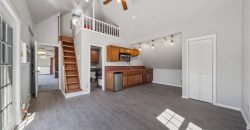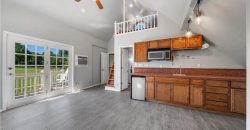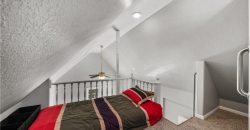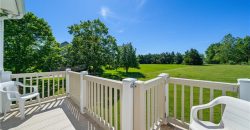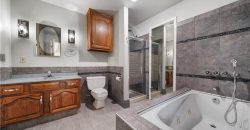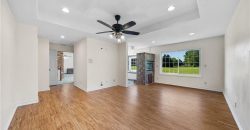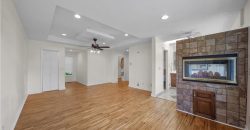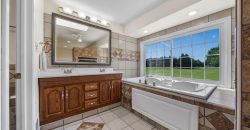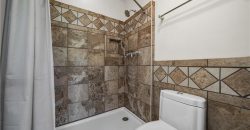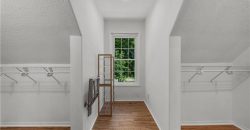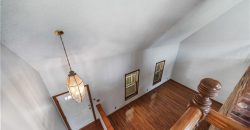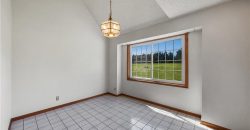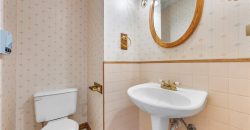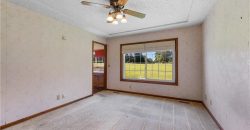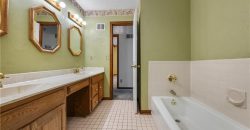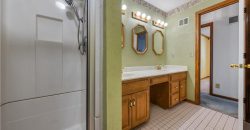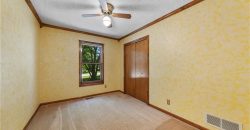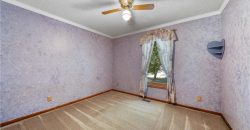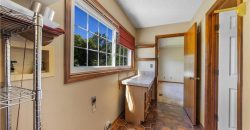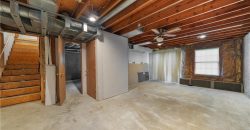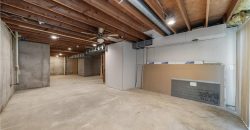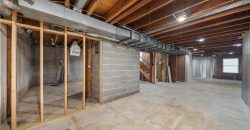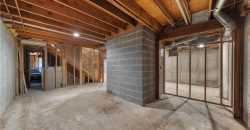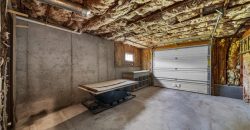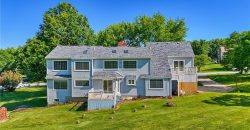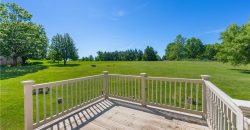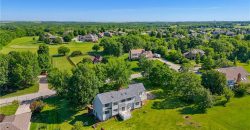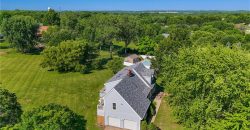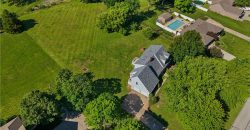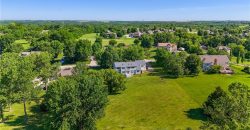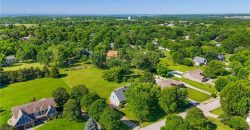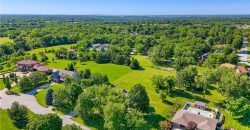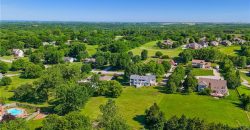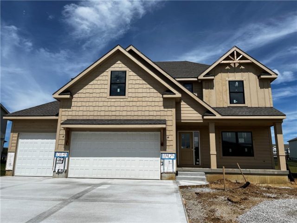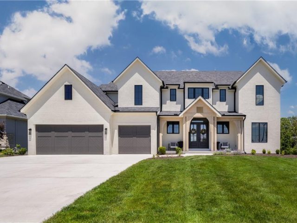12813 NW 79th Street, Kansas City, MO 64152 | MLS#2493820
2493820
Property ID
3,242 SqFt
Size
5
Bedrooms
3
Bathrooms
Description
Discover this beautiful 1.5-story home in the Winds Subdivision within Unincorporated Platte County. Featuring 5 bedrooms, 3.5 baths, and over 3,242 sq. ft. of living space on a 1.24-acre lot, this property offers modern updates and a serene park-like setting. The main level boasts a spacious living room with new hardwood floors, a vaulted ceiling, and a large brick fireplace. The eat-in kitchen is equipped with new stainless steel appliances, ample cabinet space, and a beautiful brick hearth with a woodburning stove. The second floor features two newly added suites; a luxurious master suite with hardwood flooring, a walk-in closet, a Jacuzzi tub with tile surround, his & her vanity and a tiled walk-in shower. The beautifully crafted guest suite offers luxury wood-grained porcelain tile flooring, a full kitchenette, a walk-in closet, a lofted bedroom, an en-suite bathroom with Jacuzzi tub and walk-in shower, and a private back deck. The home also includes a full unfinished walkout basement and a basement-level garage. Don’t miss this unique opportunity! Bidding Ends: July 2 at 1:00 PM
Address
- Country: United States
- Province / State: MO
- City / Town: Kansas City
- Neighborhood: The Winds
- Postal code / ZIP: 64152
- Property ID 2493820
- Price $358,000
- Property Type Single Family Residence
- Property status Active
- Bedrooms 5
- Bathrooms 3
- Year Built 1988
- Size 3242 SqFt
- Land area 1.24 SqFt
- Label OPEN HOUSE: EXPIRED
- Garages 3
- School District Park Hill
- High School Park Hill South
- Middle School Plaza/Lakeview
- Elementary School Union Chapel
- Acres 1.24
- Age 21-30 Years
- Bathrooms 3 full, 1 half
- Builder Unknown
- HVAC ,
- County Platte
- Dining Eat-In Kitchen
- Fireplace 1 -
- Floor Plan 1.5 Stories
- Garage 3
- HOA $0 / None
- Floodplain No
- HMLS Number 2493820
- Open House EXPIRED
- Other Rooms Balcony/Loft,Entry,Main Floor BR,Main Floor Master
- Property Status Active
- Warranty Seller Provides
Get Directions
Nearby Places
Contact
Michael
Your Real Estate AgentSimilar Properties
The Manchester by Hearthside is a versatile 2-story plan with a sophisticated touch! Quartz topped kitchen island serves as the center of the home, perfectly open to living and dining. High end feel with prep kitchen suited to conceal that toaster or coffee maker. Natural light spills into the great room through the wall of […]
Freeman Custom Homes presents their “Vail” plan. A 1.5 story home with owner’s suite on main level, soaring ceilings in great room and full views of the golf course from the office, kitchen, great room, owner’s suite and upper level rooms. Enjoy entertaining in this custom kitchen with a prep kitchen/pantry to hold all of […]
This home offers lots of space for a family! Huge great room with Fireplace PLUS the lower level family room that walks out to an enormous patio and gigantic fenced yard! Hardwood floors in the great room & eat-in kitchen. Some new flooring in the Jack & Jill bath and the Master bath. Master is […]
MODEL HOME NOT FOR SALE AT THIS TIME. The beautiful Courtland Reverse by Don Julian Builders…Innovative floor plan invites you directly into the entertaining Pub and Courtyard with pergola as well as the Study off the front of the home. Beyond the Courtyard is the family room with large kitchen island and walk-in pantry. Back […]

