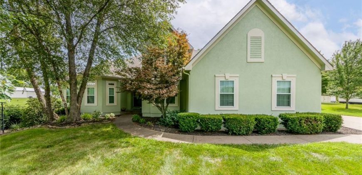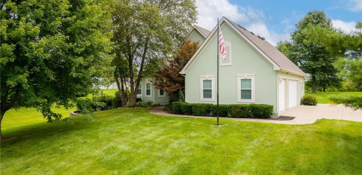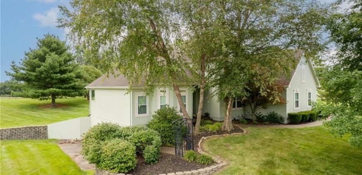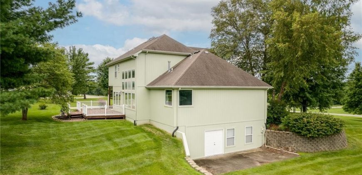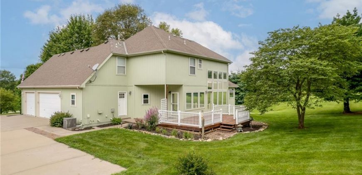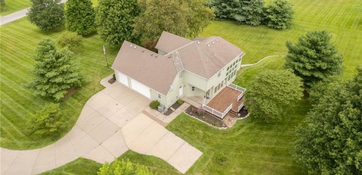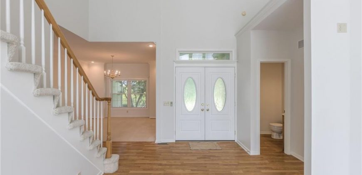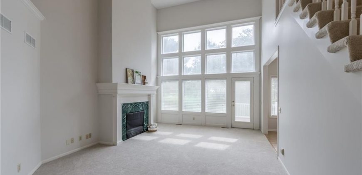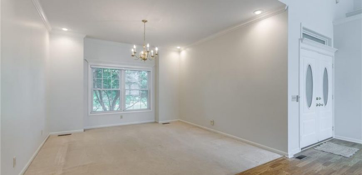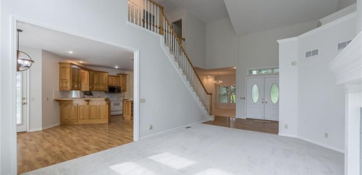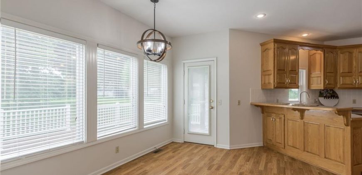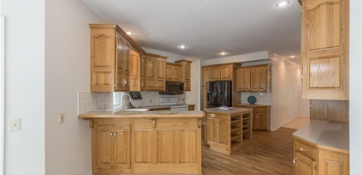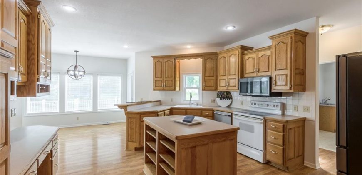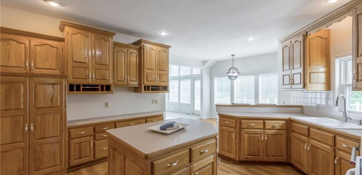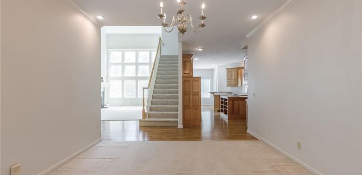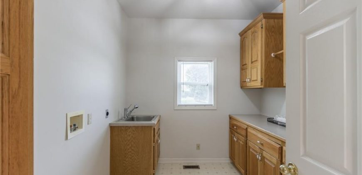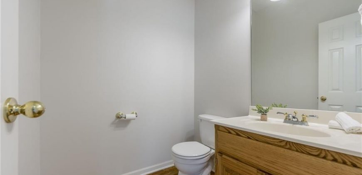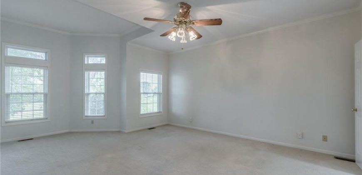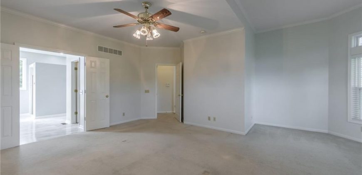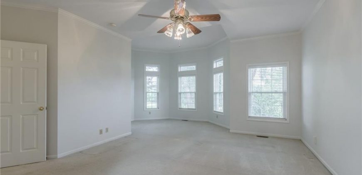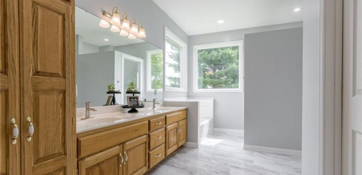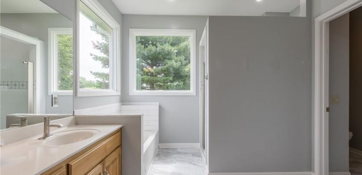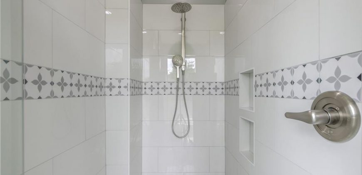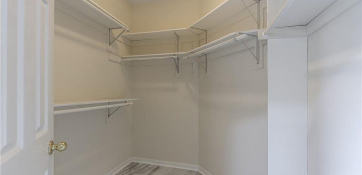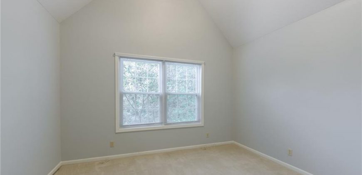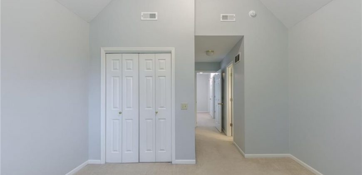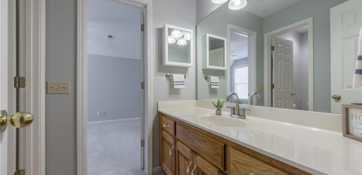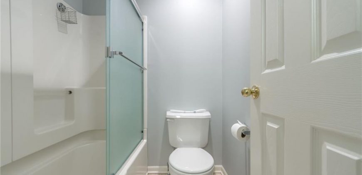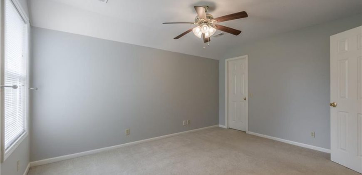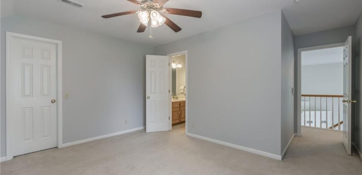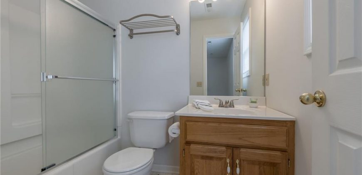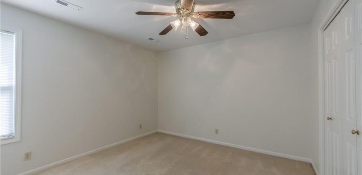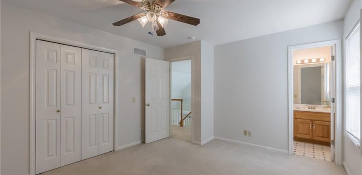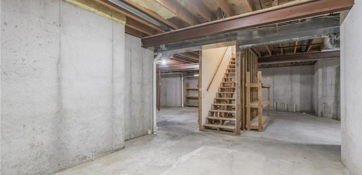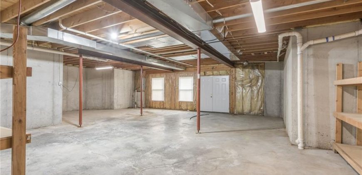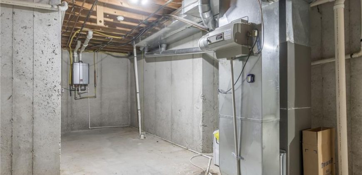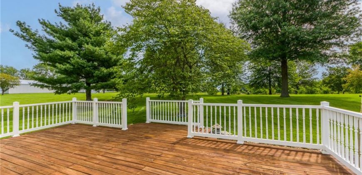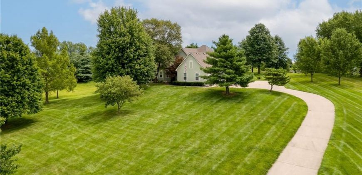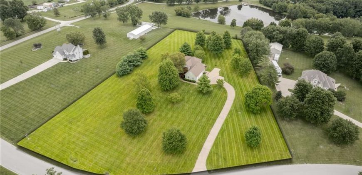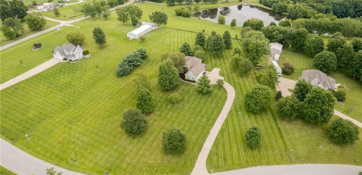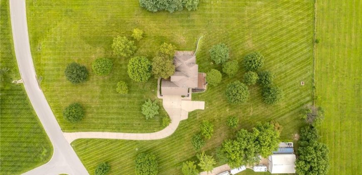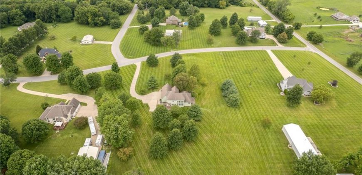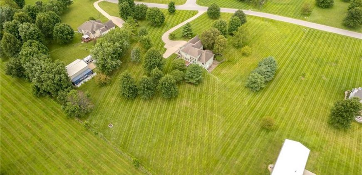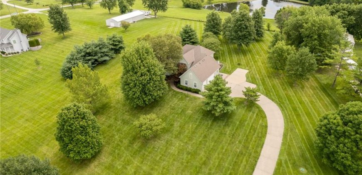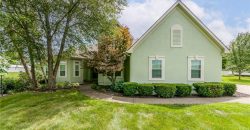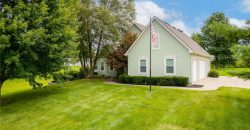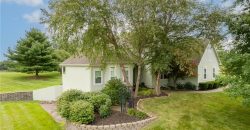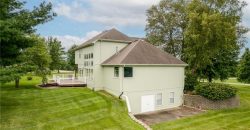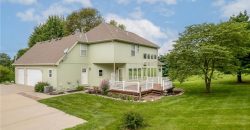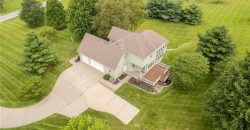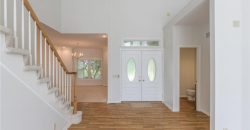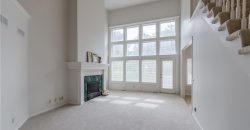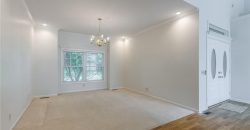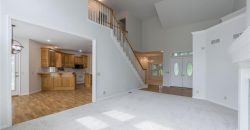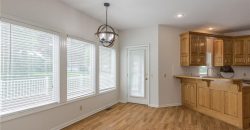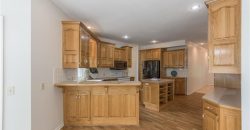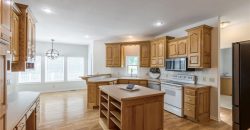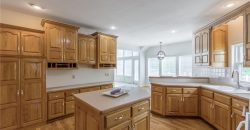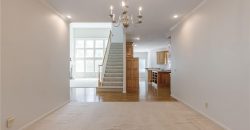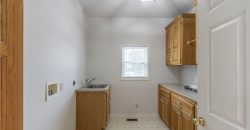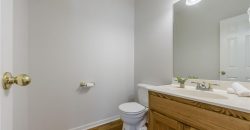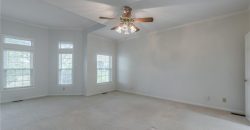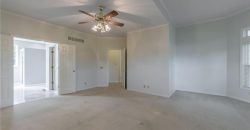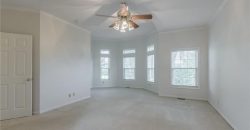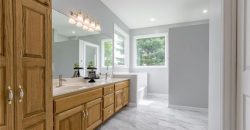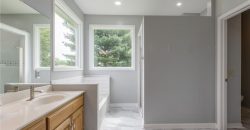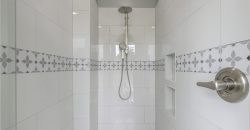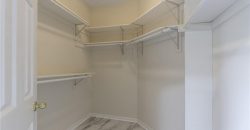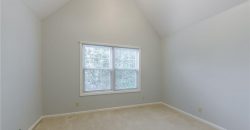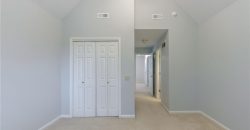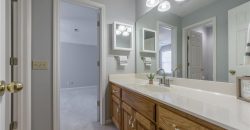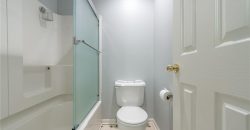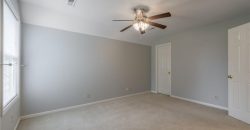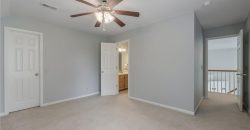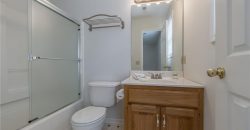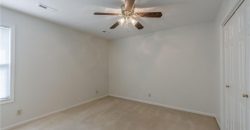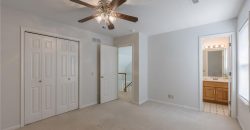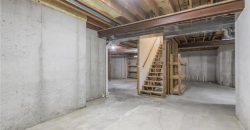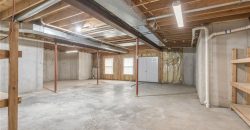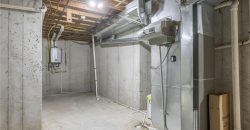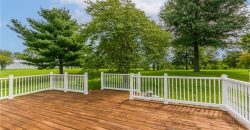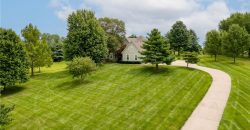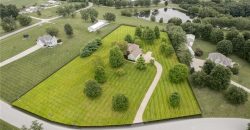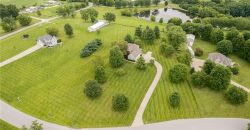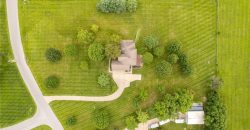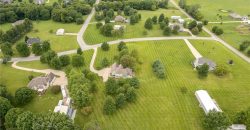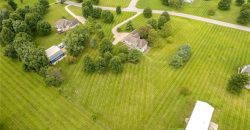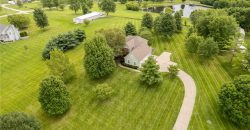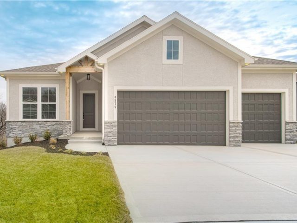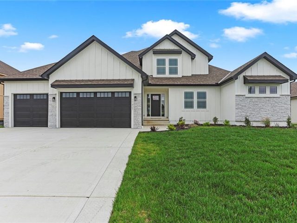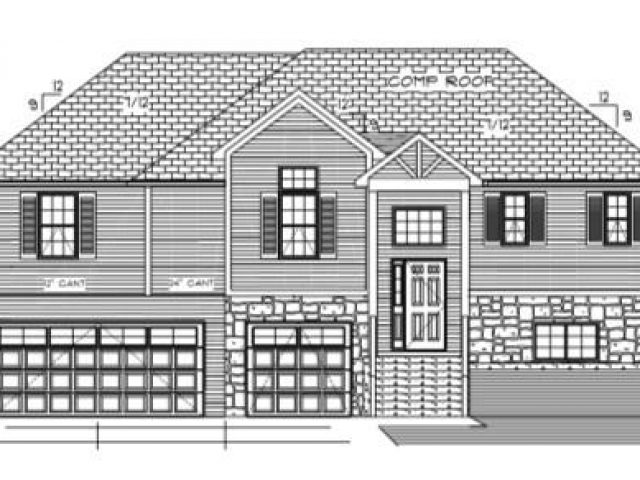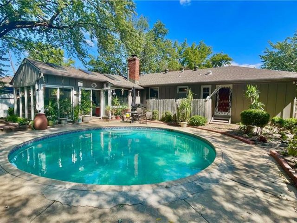12711 Searcy Road, Kearney, MO 64060 | MLS#2491187
2491187
Property ID
2,488 SqFt
Size
4
Bedrooms
3
Bathrooms
Description
Searching for acreage in a fantastic community? Welcome to your peaceful country retreat! This well-maintained one-owner home is simply beautiful! Tucked away in the sought-after Holmes Creek Hills Community near Kearney, MO, this property offers spacious living with easy access to major highways and shopping. The entryway welcomes you with real hardwood floors, tall ceilings, newer paint, inviting staircase, and adjacent formal dining room and half bathroom. The spacious living room offers vaulted ceilings, floor-to-ceiling windows, and gas fireplace with custom mantle. Large eat-in kitchen with island, custom oak cabinets, built-in desk with easy access to the large deck complete with established landscaping and scenic views of the property. The first-floor laundry with custom cabinets and storage adds extra convenience to this already amazing home. Second level has 3 spacious bedrooms all with ceiling fans and carpeting as well as 2 full-sized bathrooms. There is room to grow in a huge unfinished walkout basement.
Address
- Country: United States
- Province / State: MO
- City / Town: Kearney
- Neighborhood: Holmes Creek Hills North
- Postal code / ZIP: 64060
- Property ID 2491187
- Price $575,000
- Property Type Single Family Residence
- Property status Pending
- Bedrooms 4
- Bathrooms 3
- Year Built 2001
- Size 2488 SqFt
- Land area 3.02 SqFt
- Garages 3
- School District Kearney
- High School Kearney
- Middle School Kearney
- Elementary School Hawthorne
- Acres 3.02
- Age 21-30 Years
- Bathrooms 3 full, 1 half
- Builder Unknown
- HVAC ,
- County Clay
- Dining Formal
- Fireplace 1 -
- Floor Plan 1.5 Stories
- Garage 3
- HOA $ /
- Floodplain Unknown
- HMLS Number 2491187
- Other Rooms Main Floor BR
- Property Status Pending
Get Directions
Nearby Places
Contact
Michael
Your Real Estate AgentSimilar Properties
Custom build job for comps only. All information estimated at the time of entry. Actual taxes unknown. HOA has a start up fee of $595. Photo is stock photo of plan.
The Bailey plan is the newest custom home designed by McBee Homes. This is a well thought out 1.5 story floor plan that has all the newest features and details everyone wants. Spacious 4 bedroom home with each having access to a connected bath plus either an office or 5th bedroom on the main floor. […]
Enjoy Weston’s newest neighborhood in this home with a fantastic floor plan that offers so much usable space! The main floor features a spacious kitchen and living area along with three beds and two baths. On the lower level you’ll find a huge family room, plus the 4th bedroom, full bath, and home office. Need […]
Nestled in an exclusive neighborhood prized for its beauty and convenience, and conveniently located near the highway and North Kansas City Hospital, this remarkable home presents a rare opportunity. The focal point is a captivating round indoor swimming pool. Adjacent to it is a relaxing hot tub, situated in an inviting enclosed sunroom with glass […]

