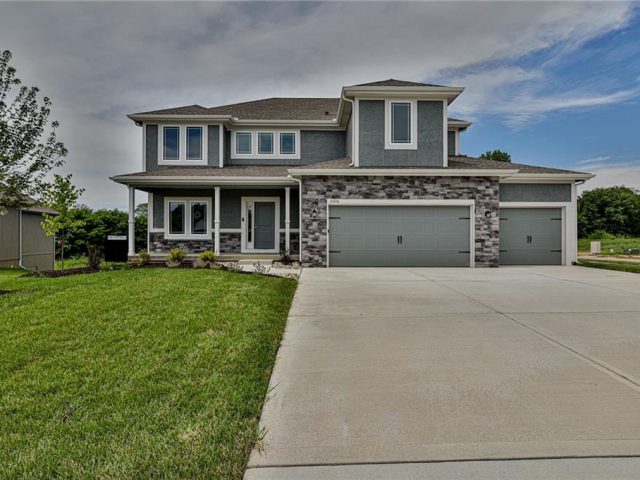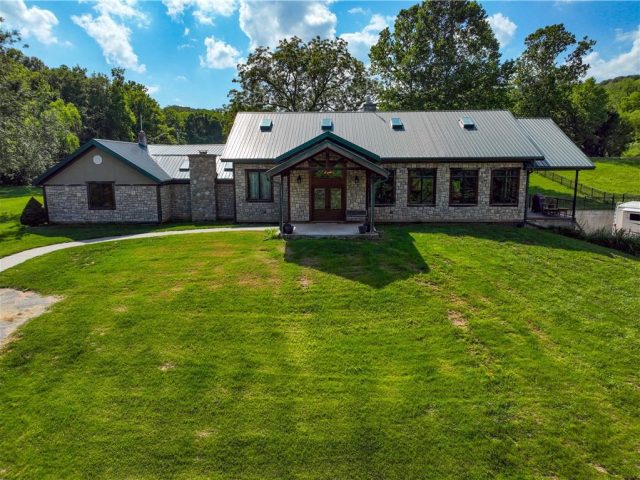12585 N Beacon Court, Platte City, MO 64079 | MLS#2481413
2481413
Property ID
4,025 SqFt
Size
6
Bedrooms
4
Bathrooms
Description
“The Remington is a 2 story home on a extra large wooded lot – almost an acre, composite covered deck with ceiling fan, stone fireplace, extra large granite island, black subway backsplash tile in kitchen, brushed gold hardware, main floor guest suite with full bath, laundry on main top floor, rec room loft, master dual closets, European wet room with free standing tub and decorative shower tile, dual quartz vanity in master, dual granite vanity in upstairs guest bath, all walk-in closets wet bar with mini fridge, finished basement, 6 bedrooms, 4 full baths, HE furnace, blown in insulation, sprinkler system. All square footage is approximate.
Address
- Country: United States
- Province / State: MO
- City / Town: Platte City
- Neighborhood: Seven Bridges
- Postal code / ZIP: 64079
- Property ID 2481413
- Price $739,900
- Property Type Single Family Residence
- Property status Active
- Bedrooms 6
- Bathrooms 4
- Year Built 2024
- Size 4025 SqFt
- Land area 0.27 SqFt
- Garages 3
- School District Platte County R-III
- High School Platte City
- Middle School Platte City
- Elementary School Compass
- Acres 0.27
- Age 2 Years/Less
- Bathrooms 4 full, 0 half
- Builder Unknown
- HVAC ,
- County Platte
- Dining Breakfast Area
- Fireplace 1 -
- Floor Plan 2 Stories
- Garage 3
- HOA $1090 / Annually
- Floodplain No
- HMLS Number 2481413
- Other Rooms Balcony/Loft,Entry,Great Room,Main Floor BR
- Property Status Active
Get Directions
Nearby Places
Contact
Michael
Your Real Estate AgentSimilar Properties
Beautifully maintained, one owner 1.5 Story in Kellybrook. Come home to an open main level with wood floors, main floor owners suite, and living area. Owners suite features wood floors, double vanity, tiled walk in shower, jetted tub, large walk in closet with walk through to laundry room. You’ll love the kitchen, complete with huge […]
Welcome to “The Scottsdale,” a beautiful 2-story plan by Hoffmann Custom Homes. This home is sure to impress with its elegant design and stunning features. Upon entering, you’ll notice the formal dining room, perfect for hosting dinner parties or family gatherings. The boasts lots of cabinets, a walk-in pantry and an island, making it a […]
Welcome to this extraordinary custom home situated on 45 acres of pristine, treed land which offers the perfect blend of luxury and natural beauty. As you step into the home, you’ll immediately notice the meticulous craftsmanship and be captivated by the impressive foyer. The spacious and inviting living areas feature soaring wood ceilings, large picture […]
**** 10K PRICE REDUCTION **** UNIQUE SIP (Structural Insulated Panel) ENERGY EFFICIENT home with a beautiful secluded setting. Tons of wildlife to admire from the large deck on the east side of the house. NEWLY ADDED STONE VENEER ON THE HOMES FRONT ADDING TO THE ALREADY GREAT CURB APPEAL. Enjoy all of the privacy that […]









