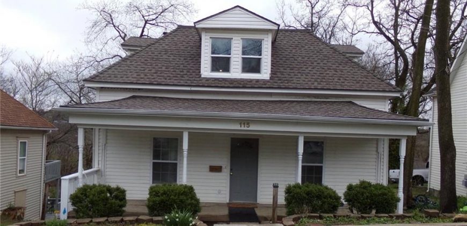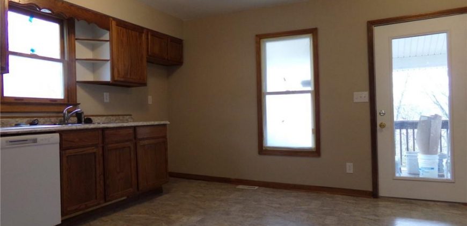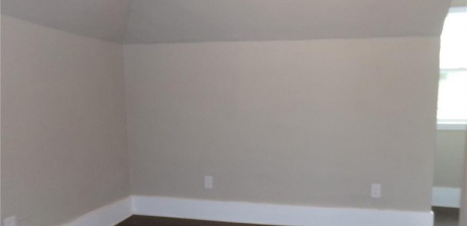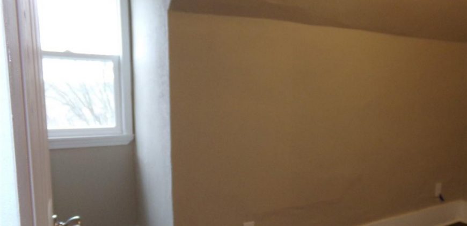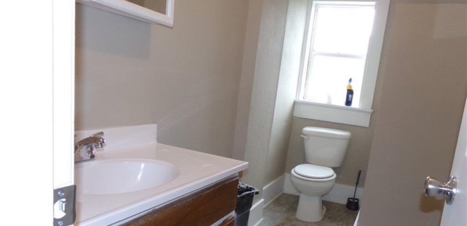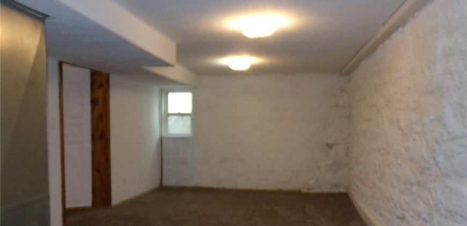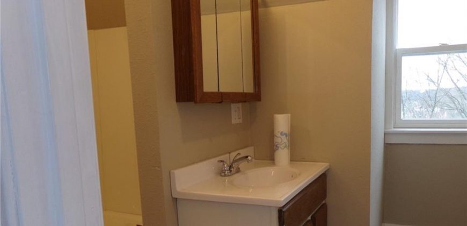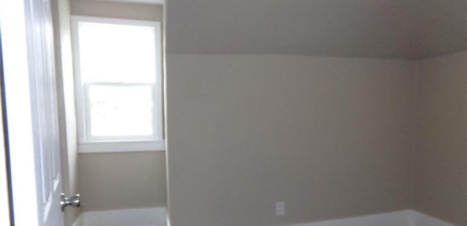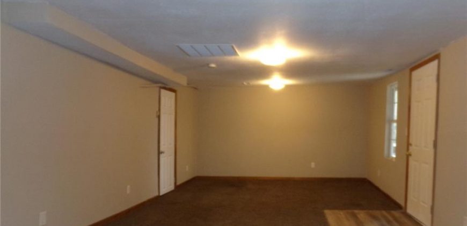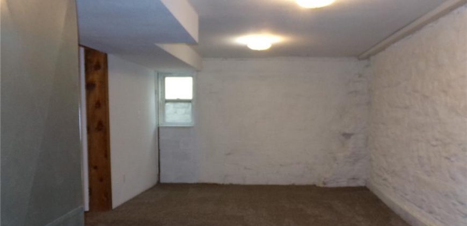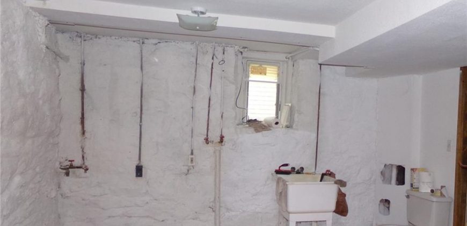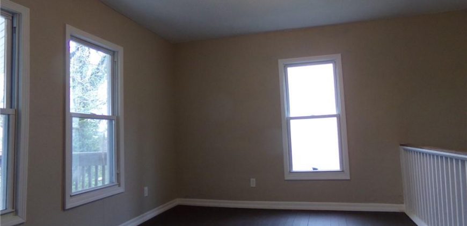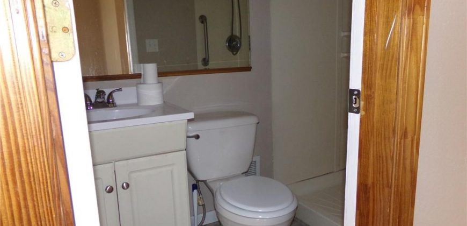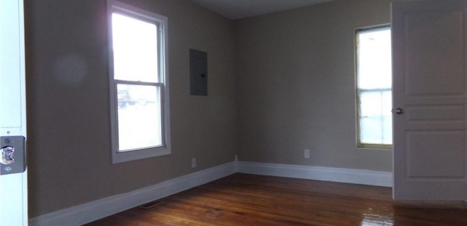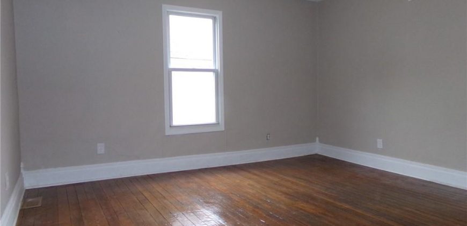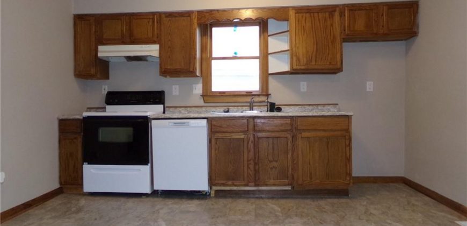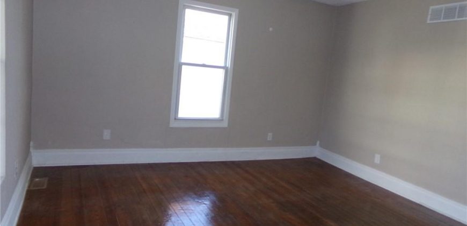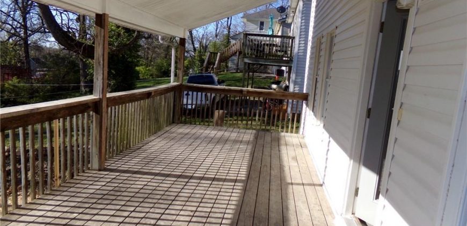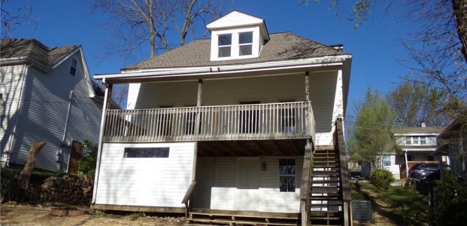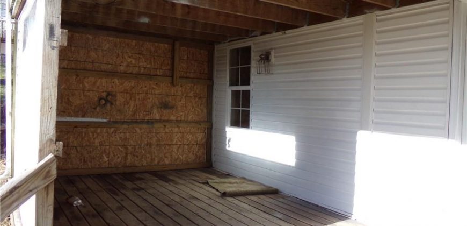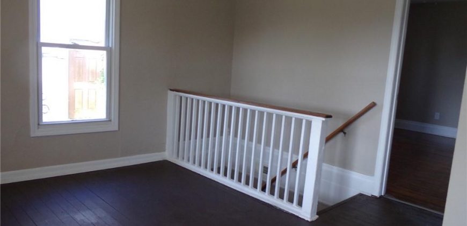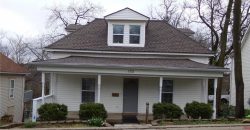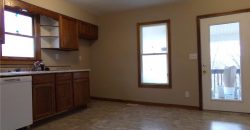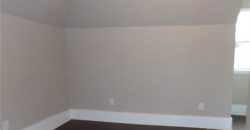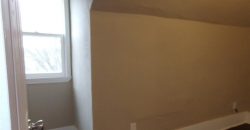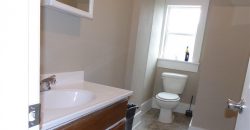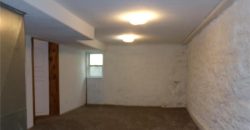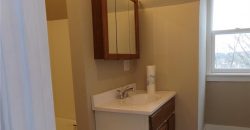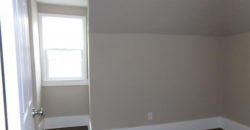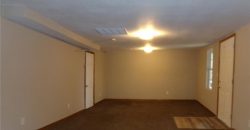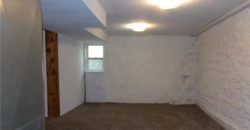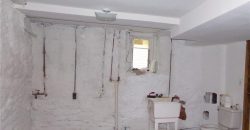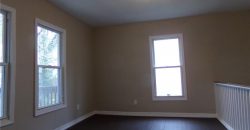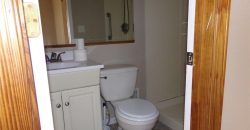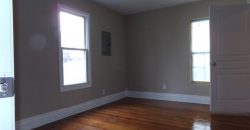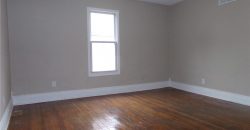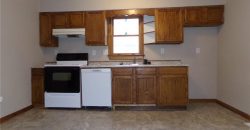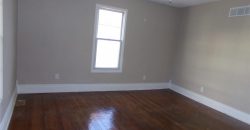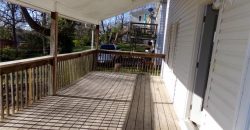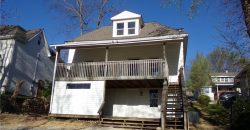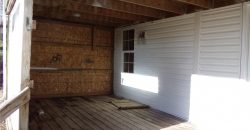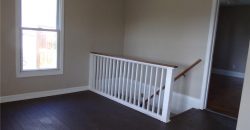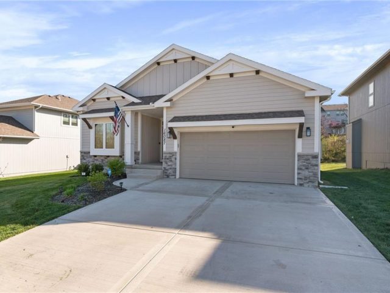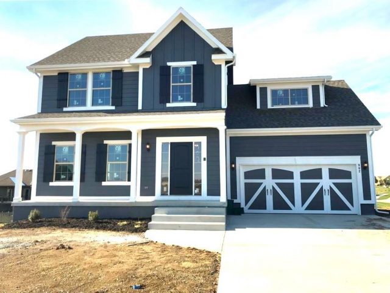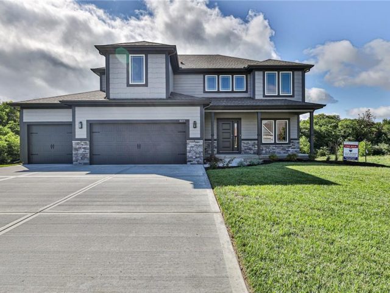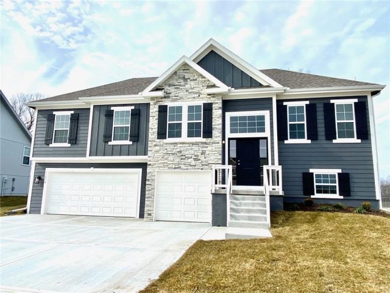115 S Myrtle Street, Excelsior Springs, MO 64024 | MLS#2481004
2481004
Property ID
1,960 SqFt
Size
4
Bedrooms
2
Bathrooms
Description
Looking for a 4, possible FIVE bedroom home.. Here you go. Seller has remodeled this one after it has been a rental for years. Lots of room with even a finished walkout basement. Extras include a lower and upper deck with a view of the downtown buildings. Rear parking off the alley that will hold several cars too.. Take a look.
Address
- Country: United States
- Province / State: MO
- City / Town: Excelsior Springs
- Neighborhood: Forest Park
- Postal code / ZIP: 64024
- Property ID 2481004
- Price $175,900
- Property Type Single Family Residence
- Property status Pending
- Bedrooms 4
- Bathrooms 2
- Year Built 1850
- Size 1960 SqFt
- Land area 0.14 SqFt
- School District Excelsior Springs
- High School Excelsior
- Middle School Excelsior Springs
- Elementary School Ex Springs
- Acres 0.14
- Age 101 Years/More
- Bathrooms 2 full, 1 half
- Builder Unknown
- HVAC ,
- County Clay
- Dining Country Kitchen,Formal
- Fireplace -
- Floor Plan 1.5 Stories,2 Stories
- HOA $ /
- Floodplain No
- HMLS Number 2481004
- Property Status Pending
Get Directions
Nearby Places
Contact
Michael
Your Real Estate AgentSimilar Properties
Gorgeous Reverse in Park Hill Schools! Open concept floor plan (The Monroe) features hardwood throughout the main level added by seller. Kitchen has walk in pantry, plenty of cabinet space, large island and quartz counters. Great room has fireplace with built ins. Master suite has beautiful crown molding, walk in closet, double vanity, tile wall […]
Introducing The “CAMDEN” by Robertson Construction! A beautiful 4 Bedroom, 2.5 Bath, 2-Story with an inviting Front Porch! The Main Level features a Gas Fireplace, Spacious Kitchen and Dining both with stunning HARDWOOD Floors, Solid Surface Countertop, Island, Custom Built Cabinets, Pantry, Lots of storage and Stainless Appliances! The Second Level has a Master Bedroom […]
Who wants to back up to protected greenspace? Welcome to “The Scottsdale,” a beautiful 2-story plan by Hoffmann Custom Homes. This home is sure to impress with its elegant design and stunning features. Upon entering, you’ll notice the formal dining room, perfect for hosting dinner parties or family gatherings. The luxury kitchen package boasts lots […]
The NEWEST PHASE of Clay Meadows welcomes the “BROOKE” by Robertson Construction! This 4 Bedroom, 3 Full Bath, 3 Car Garage home has an Open Main Level featuring a beautiful Kitchen with Solid Surface Countertops, Stainless Appliances, Custom Built Cabinets, Pantry and HARDWOOD Floors in both the Kitchen and Breakfast Area. Laundry Room is conveniently […]

