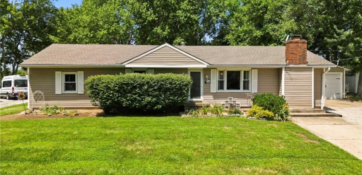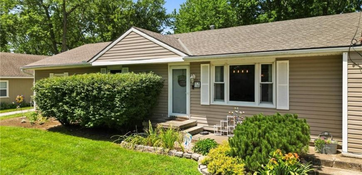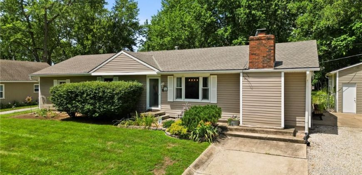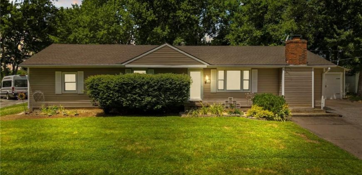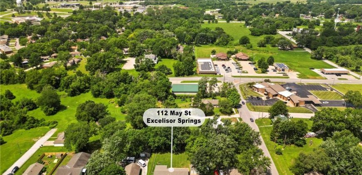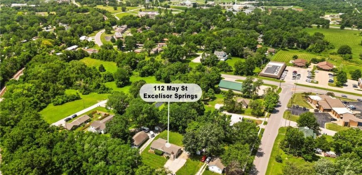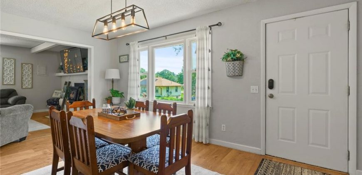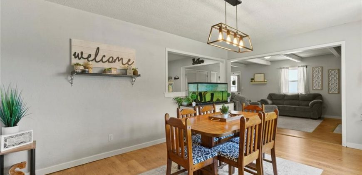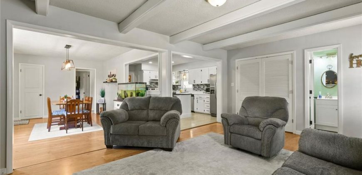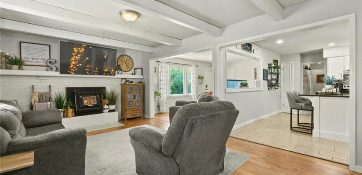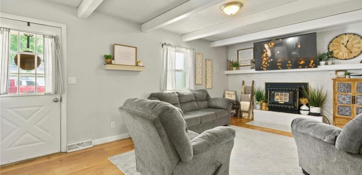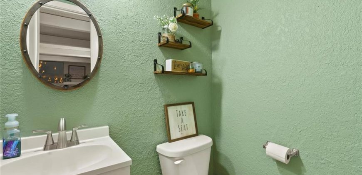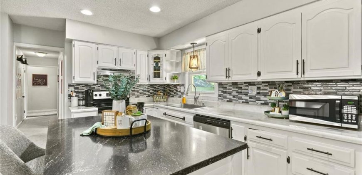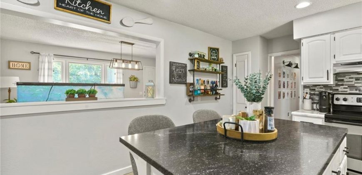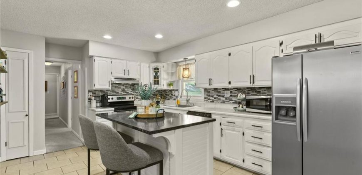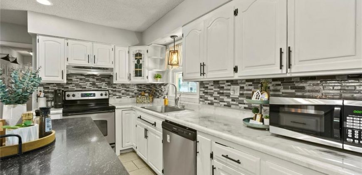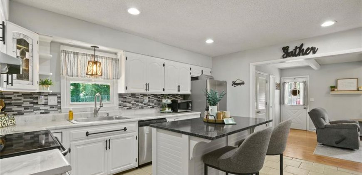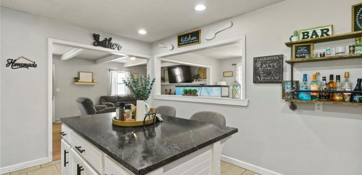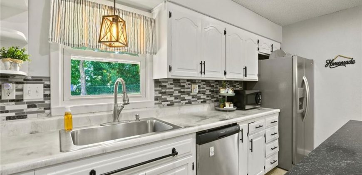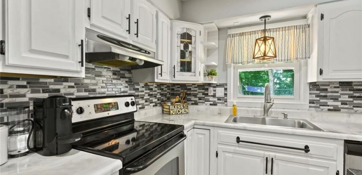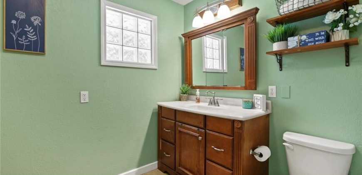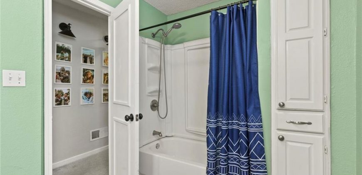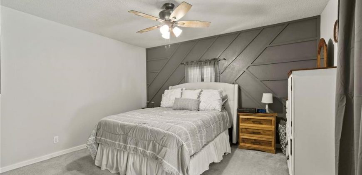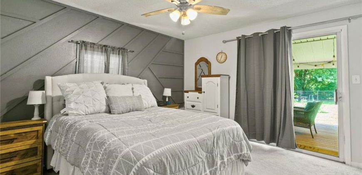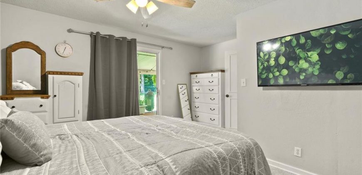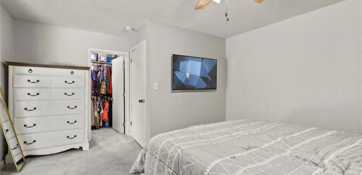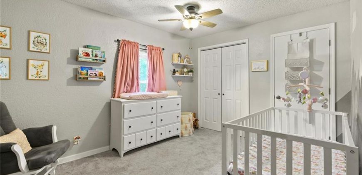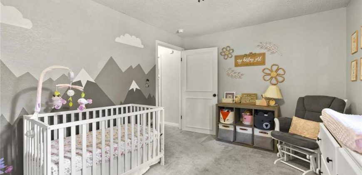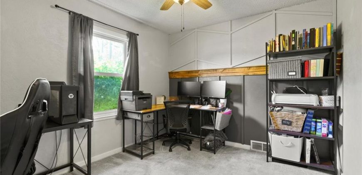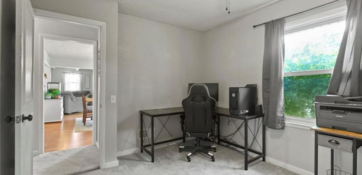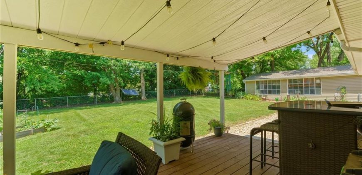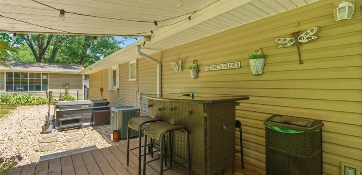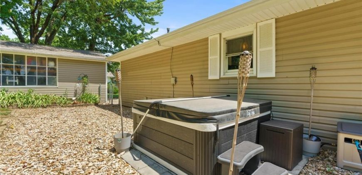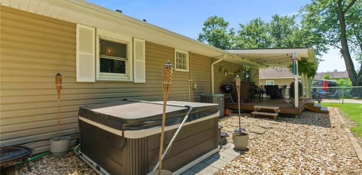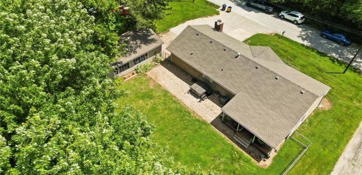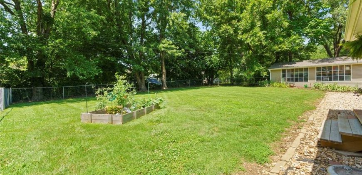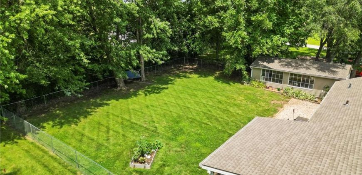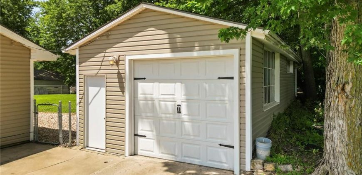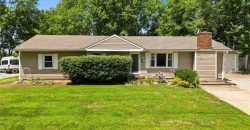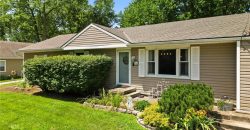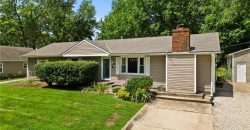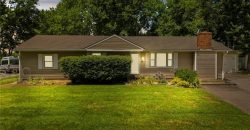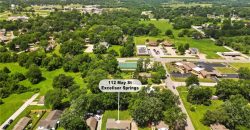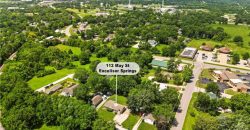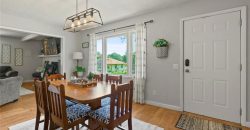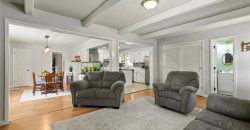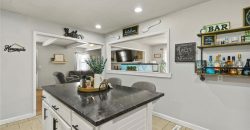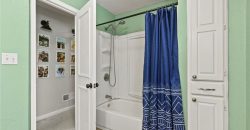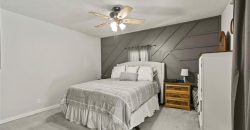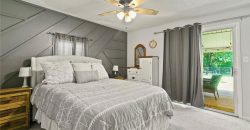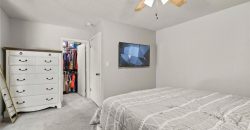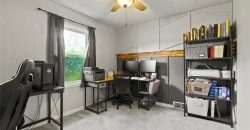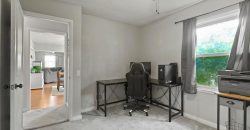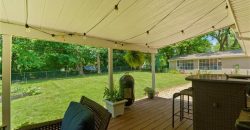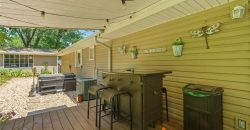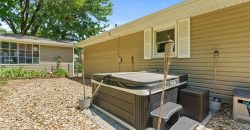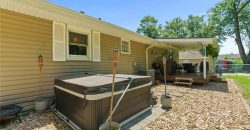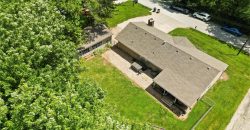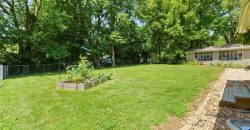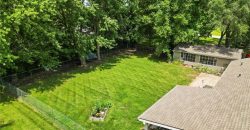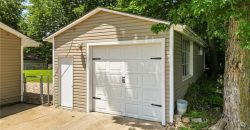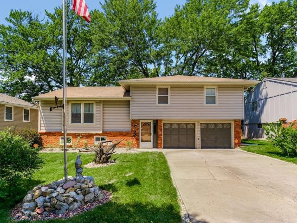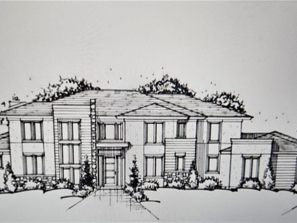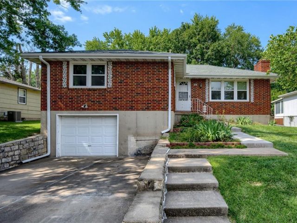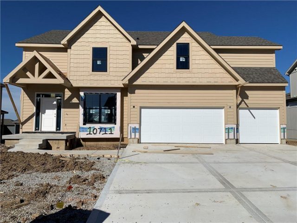112 May Street, Excelsior Springs, MO 64024 | MLS#2497244
2497244
Property ID
1,440 SqFt
Size
3
Bedrooms
1
Bathroom
Description
Introducing a delightful ranch-style home located on the west end of town. This residence offers 3 bedrooms and 1 and a half bathrooms, providing ample space for comfortable living. The exterior of the house showcases vinyl siding, ensuring durability and great curb appeal. With over 1400 square feet of living space, this home offers plenty of room for you and your family. The sellers have updated the property in some areas, adding a touch of beauty and modernity to the living areas. The generous living room and adjacent 2nd living room provide abundant space for relaxation and entertainment. The kitchen is spacious and features an abundance of cabinet space, allowing for easy organization and storage. All stainless steel appliances are included, ensuring a sleek look while providing convenience for your culinary needs. Step outside onto the large covered back deck, which overlooks the expansive fenced-in yard. This outdoor space is perfect for enjoying the fresh air, hosting gatherings, or simply unwinding after a long day. Additionally, the property boasts a detached shop with concrete floors, offering versatility and potential for various uses. Don’t miss out on the opportunity to own this charming ranch-style home with its desirable location, spacious living areas, and beautiful updates. NEW ROOF 2023.
Address
- Country: United States
- Province / State: MO
- City / Town: Excelsior Springs
- Neighborhood: Milwaukee Heights
- Postal code / ZIP: 64024
- Property ID 2497244
- Price $219,900
- Property Type Single Family Residence
- Property status Pending
- Bedrooms 3
- Bathrooms 1
- Year Built 1958
- Size 1440 SqFt
- Land area 0.27 SqFt
- Garages 1
- School District Excelsior Springs
- High School Excelsior
- Middle School Excelsior Springs
- Elementary School Excelsior
- Acres 0.27
- Age 51-75 Years
- Bathrooms 1 full, 1 half
- Builder Unknown
- HVAC ,
- County Clay
- Dining Formal
- Fireplace 1 -
- Floor Plan Ranch
- Garage 1
- HOA $0 /
- Floodplain No
- HMLS Number 2497244
- Property Status Pending
Get Directions
Nearby Places
Contact
Michael
Your Real Estate AgentSimilar Properties
Welcome to this charming home in Clayton! This residence offers ample space, featuring a large living area, a formal dining room, and beautiful bay windows in the kitchen overlooking your private back deck—perfect for your morning coffee! The kitchen appliances, washer, and dryer are included. The entry, kitchen, bathrooms, and basement boast newer flooring, while […]
Custom Build by Classy Homes, LLC.
Very well maintained Raised Ranch! This all brick home allows for easy maintenance. Living room with fireplace* Master bedroom features a half bath* Wood floors * Updated kitchen with custom cabinets* Finished lower level with fireplace and full bath* Storage and utility room* 2 car tandem garage with double driveway* Great location for shopping and […]
McFarland’s Lexington II Plan is back! This spectacular plan has a great open main living area. Kitchen includes an abundance of cabinets & huge walk-in pantry, oversized island, granite counters & stainless appliances. This home has spacious bedrooms. Large master has a spa like bath with oversized walk-in shower, free standing tub, double vanities & […]

