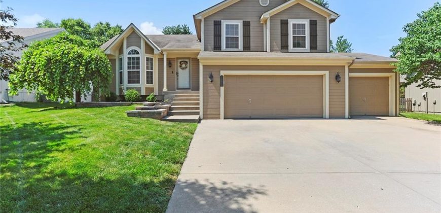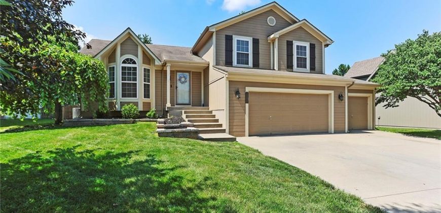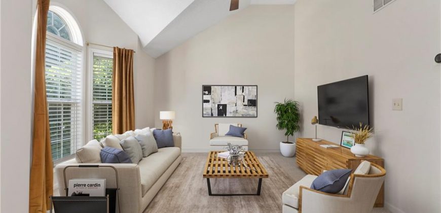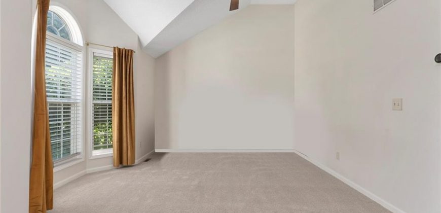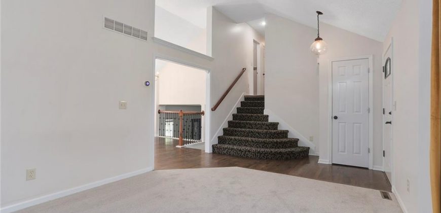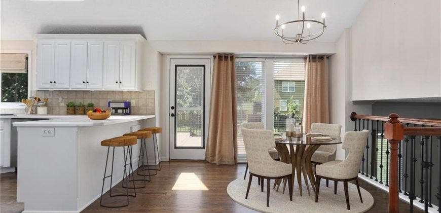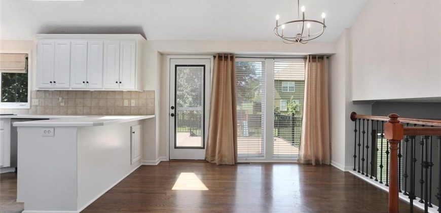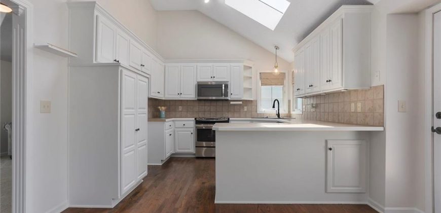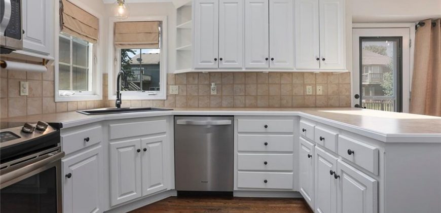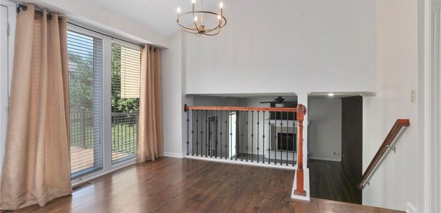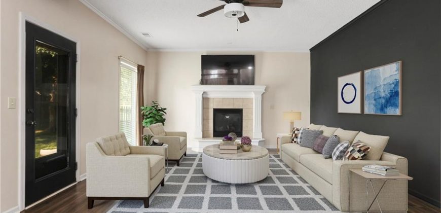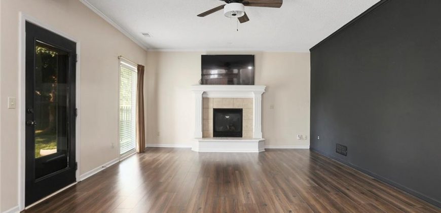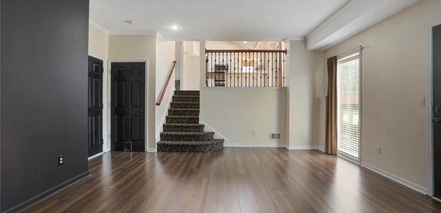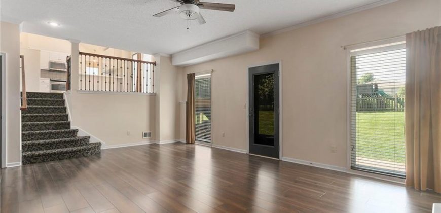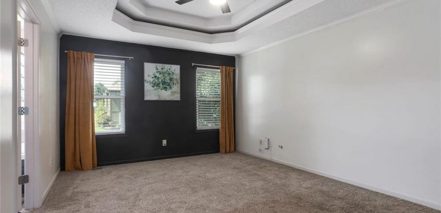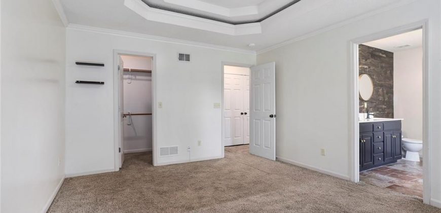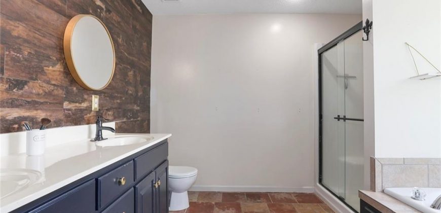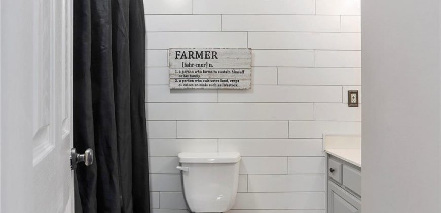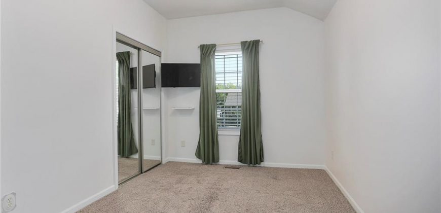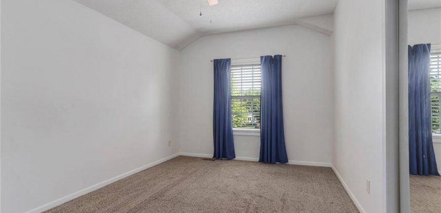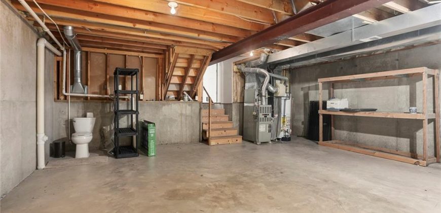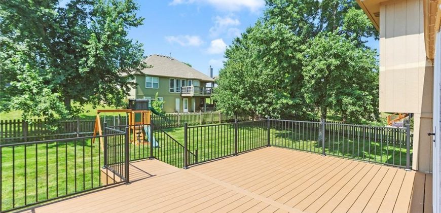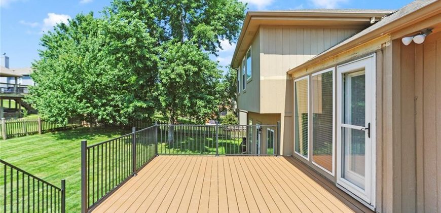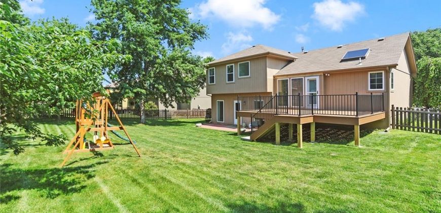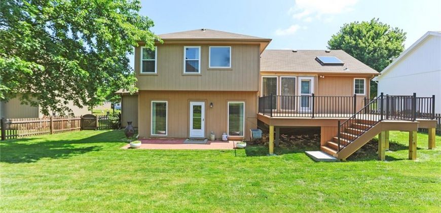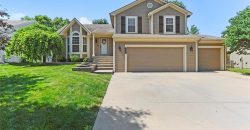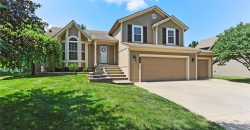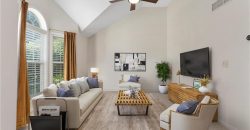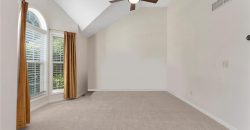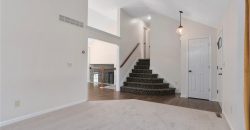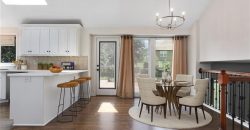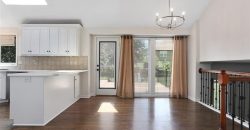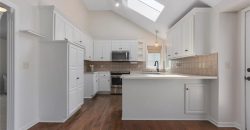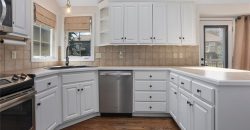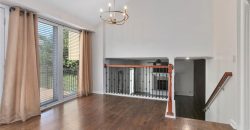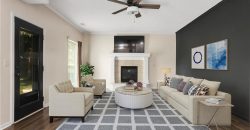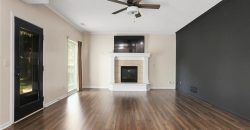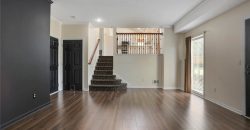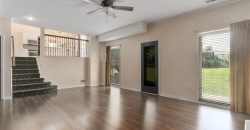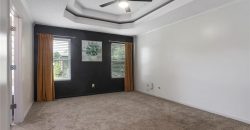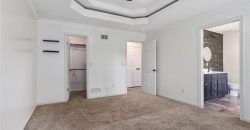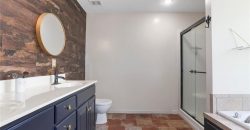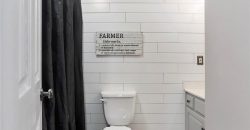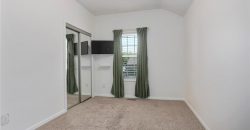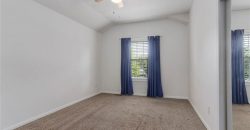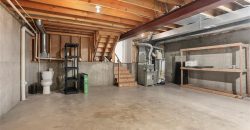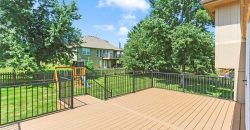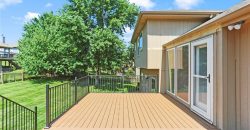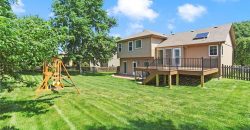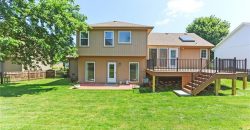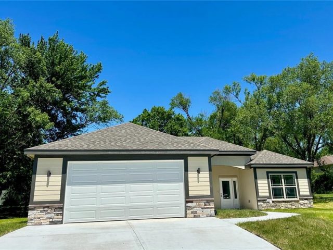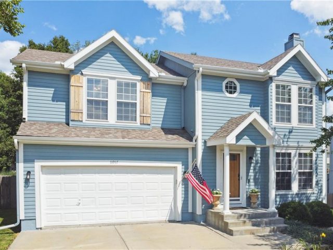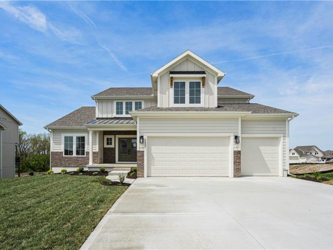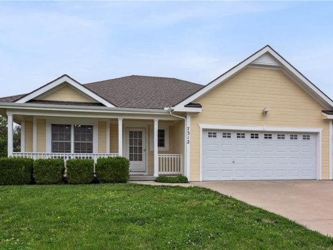10611 NE 101st Street, Kansas City, MO 64157 | MLS#2491305
2491305
Property ID
2,281 SqFt
Size
3
Bedrooms
2
Bathrooms
Description
Backyard BEAUTY in Amber Meadows! Brand new extra large composite deck ready for you to enjoy Summer! Live comfortably in this 3 Bed 2 Bath home, with the kitchen and living room on the main level, a second LARGE family room below and the bedrooms above. Once inside the door you will find a versatile room for a more formal living room or easily create a dedicated dining room, just off of the kitchen. The kitchen, complete with wood floors, freshly painted white cabinets, stainless steel appliances and peninsula, overlooks the family room below. The whole back of the home has lots of windows letting the natural light pour into the kitchen and family room and showing beautiful views of the backyard. Enjoy your summer morning and evenings on the low maintenance composite deck or the paved patio while the family pets…or kids…. run around in the already fenced yard. Sub basement provides tons of storage space or turn it into a workout or play room for additional finished space. Bathroom has been started with a functioning toilet already complete. Subdivision amenities offer homeowners 2 lakes & 2 community pools, one right around the corner from the house. Come see for yourself today!
Address
- Country: United States
- Province / State: MO
- City / Town: Kansas City
- Neighborhood: Amber Meadows
- Postal code / ZIP: 64157
- Property ID 2491305
- Price $370,000
- Property Type Single Family Residence
- Property status Pending
- Bedrooms 3
- Bathrooms 2
- Year Built 2003
- Size 2281 SqFt
- Land area 0.22 SqFt
- Garages 3
- School District Liberty
- High School Liberty North
- Middle School Heritage
- Elementary School Warren Hills
- Acres 0.22
- Age 21-30 Years
- Bathrooms 2 full, 0 half
- Builder Unknown
- HVAC ,
- County Clay
- Dining Eat-In Kitchen,Kit/Dining Combo
- Fireplace 1 -
- Floor Plan Side/Side Split
- Garage 3
- HOA $385 / Annually
- Floodplain No
- HMLS Number 2491305
- Other Rooms Breakfast Room,Fam Rm Gar Level,Family Room,Great Room
- Property Status Pending
Get Directions
Nearby Places
Contact
Michael
Your Real Estate AgentSimilar Properties
This is your opportunity to experience a lifestyle where a luxury meets practicality. Whether you’re downsizing or looking for the perfect family home with zero entry: no steps/no hassle/just walk right in! Beautiful design with open living area perfect for entertaining. Gather around the granite kitchen island and create culinary masterpieces. Large pantry has ample […]
BEAUTIFUL 2-STORY, 4-BEDROOM, 2.2 BATHROOM HOME IN PINE LAKES SUBDIVISION IN THE NORTH KANSAS CITY SCHOOL DISTRICT! This home offers both comfort and space in an established Northland neighborhood! The Main Level features a welcoming, light-filled Great Room boasting a gas fireplace and new carpet. The Kitchen is a chef’s dream, featuring granite countertops, […]
STUNNING “Mimosa” 1.5 Story built by Aspen Homes is complete & ready to move in. Popular for its GORGEOUS Sky-high ceilings and 2-story windows offers an abundance of natural light and an amazing veiw of trees & greenspace. Hardwoods on Main Level – Completely OPEN Floor plan with Over-sized Island, Large Pantry and Laundry Room. […]
Ranch/ Reverse Story Plan – Easy Living – Main Level has it all!! Master Suite, 2nd Bedroom with a walk-in closet plus full a Bathroom, Complete Laundry Room, wonderfully bright and large Eat-In Kitchen, Great Room with a Fireplace are all on the Main Level. Lower Level is complete with 2 large bedrooms featuring walk-in […]

