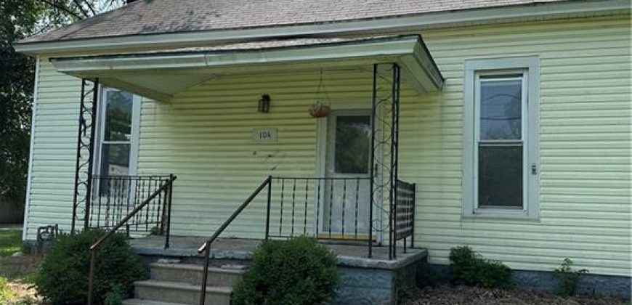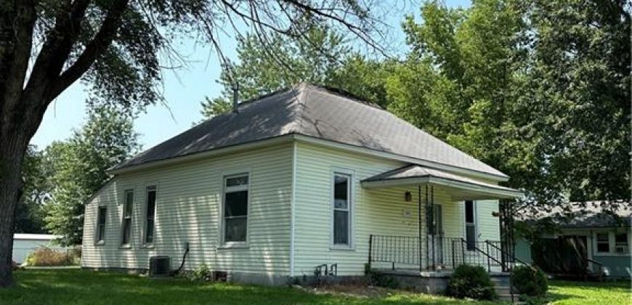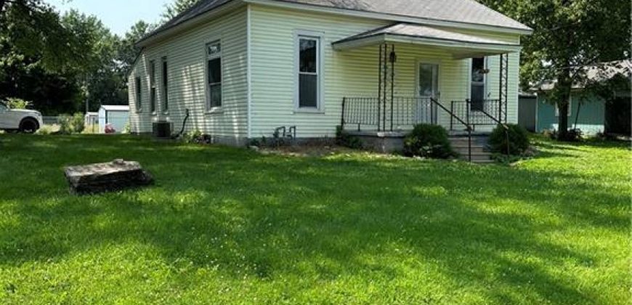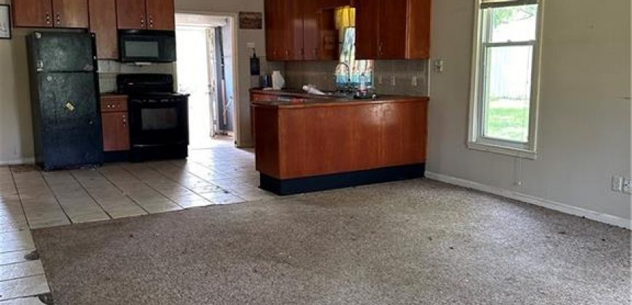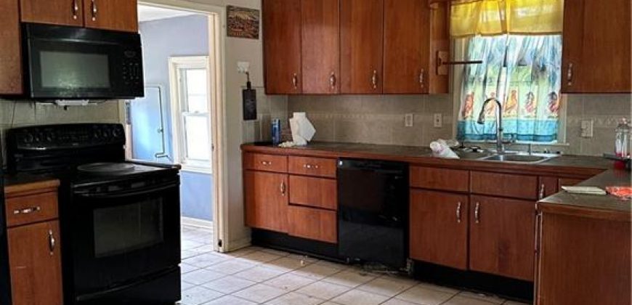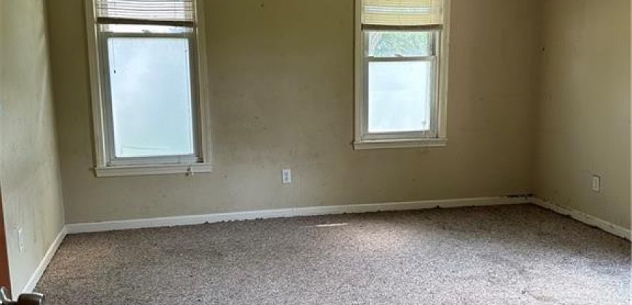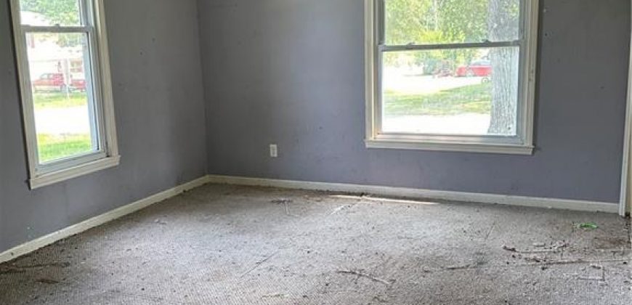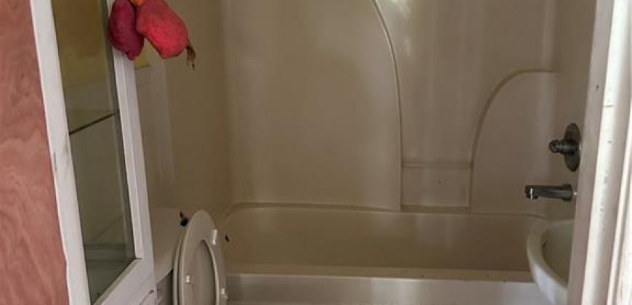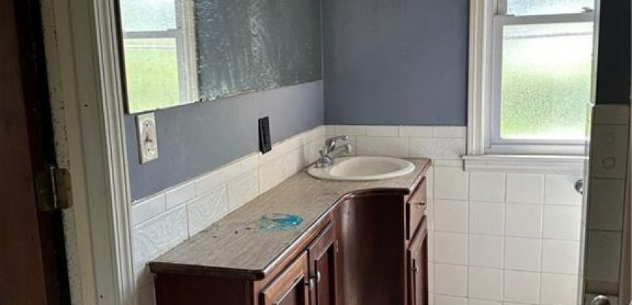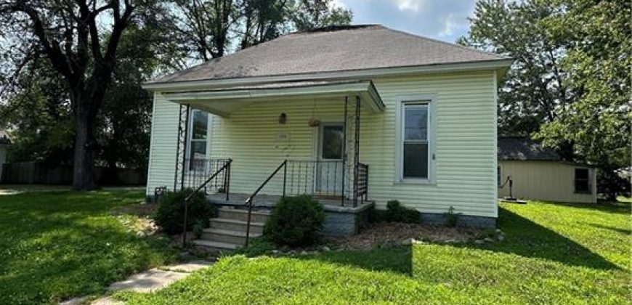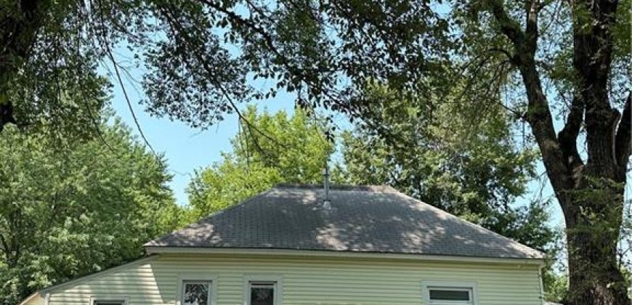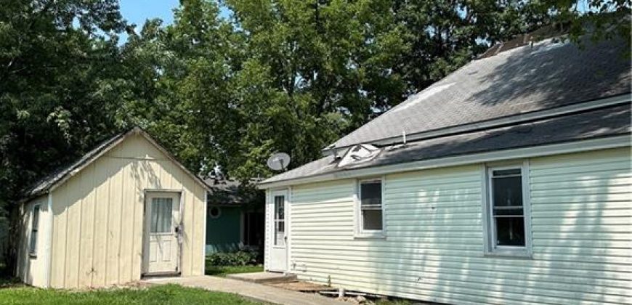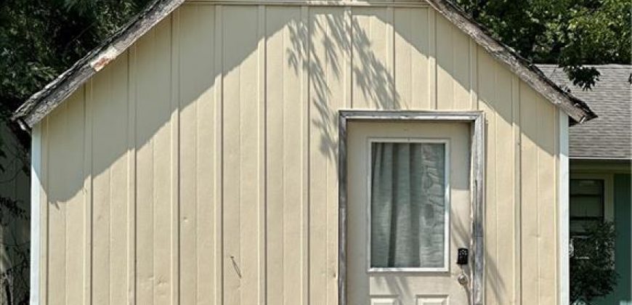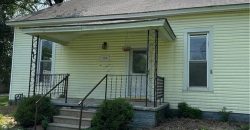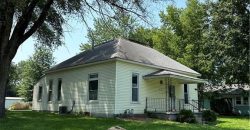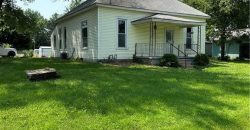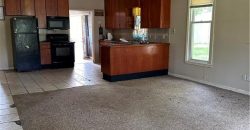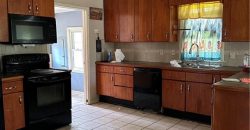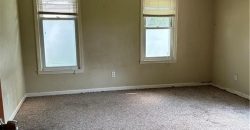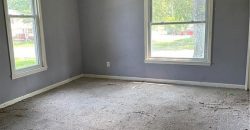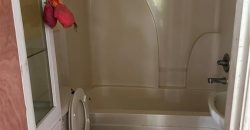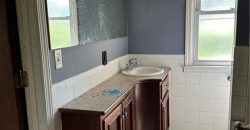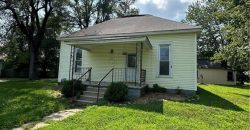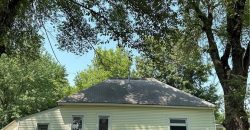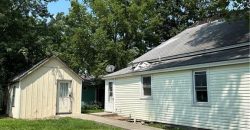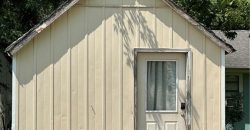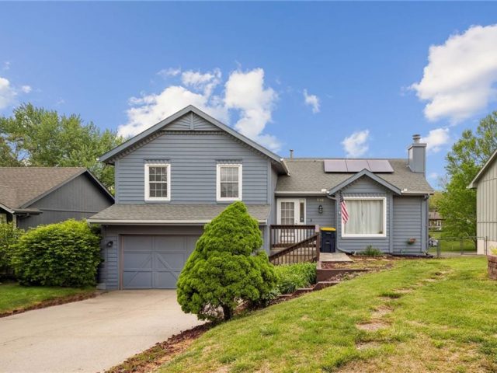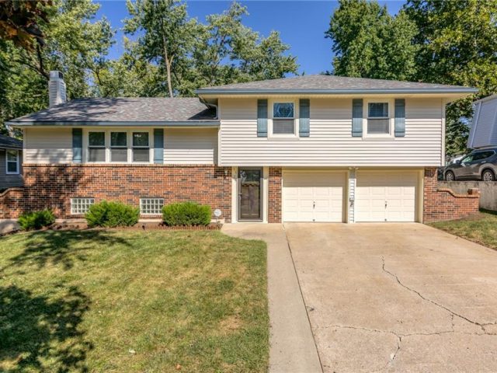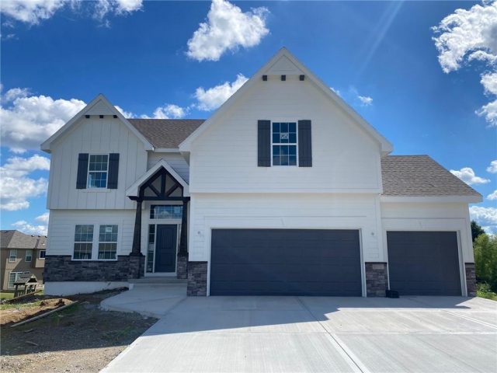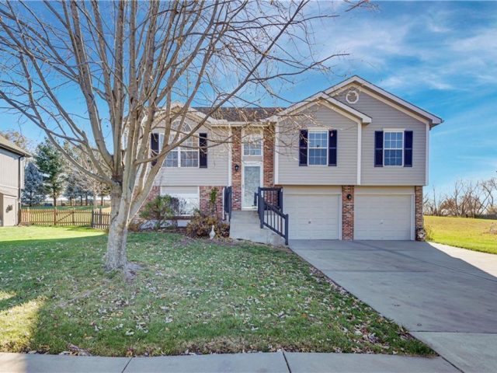104 S Clark Street, Kearney, MO 64060 | MLS#2498529
2498529
Property ID
1,224 SqFt
Size
3
Bedrooms
2
Bathrooms
Description
Beautiful Large Corner Lot With Mature Trees. Conveniently located 3 bedroom/2 bath property is within walking distance to downtown Kearney and the New Splash Park. This property is a FIXER UPPER and priced accordingly. House has vinyl siding. Concrete parking pad is 18’X20′ at the rear of the house.
Address
- Country: United States
- Province / State: MO
- City / Town: Kearney
- Neighborhood: Arnolds Addition
- Postal code / ZIP: 64060
- Property ID 2498529
- Price $135,000
- Property Type Single Family Residence
- Property status Pending
- Bedrooms 3
- Bathrooms 2
- Size 1224 SqFt
- Land area 0.21 SqFt
- School District Kearney
- Acres 0.21
- Age 76-100 Years
- Bathrooms 2 full, 0 half
- Builder Unknown
- HVAC ,
- County Clay
- Dining Eat-In Kitchen
- Fireplace -
- Floor Plan Bungalow
- HOA $0 / None
- Floodplain Unknown
- HMLS Number 2498529
- Property Status Pending
Get Directions
Nearby Places
Contact
Michael
Your Real Estate AgentSimilar Properties
Welcome to your Kansas City North dream home at 516 NW 80th Terrace. Enter effortlessly with the Smart Lock—a seamless blend of security and convenience offering key, code, or fingerprint access. As you enter, you’re greeted by a cozy living room featuring a welcoming fireplace, setting the stage for warmth and relaxation. Continue into the […]
This 3-bedroom, 2-bathroom home showcases several updates and provides the spacious kitchen and bathrooms you’re looking for! Hardwood floors throughout add warmth and character to the living spaces, creating a timeless aesthetic. The practical split-level layout provides a comfortable flow between rooms, offering both functionality and a sense of coziness. A notable feature is the […]
READY FOR FINAL FINISHES! Pine Grove Meadows Introduces The “TAYLOR” by Robertson Construction! A popular 2-Story plan with a beautiful entry! Open Main Level features a Gorgeous Kitchen with Custom Built Cabinets, Solid Surface Countertops, WALK-IN PANTRY with built-in shelves, Stainless Appliances and lots of storage! You will also find a Large Living Room with […]
New Price! Great family home -newly updated and fresh for the holidays! Great location that is close to the airport and close to schools and shopping.

