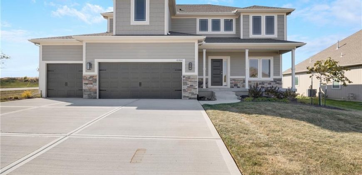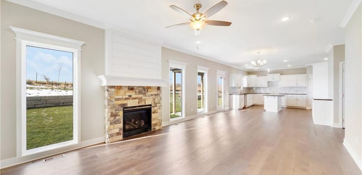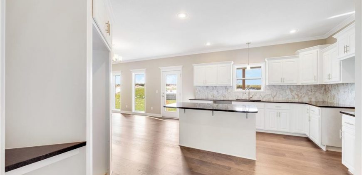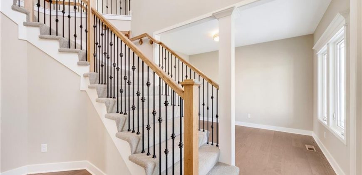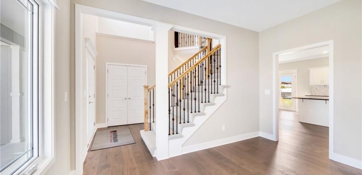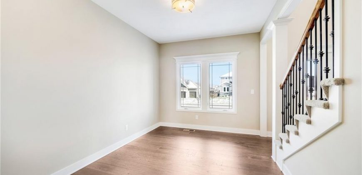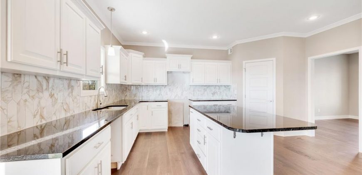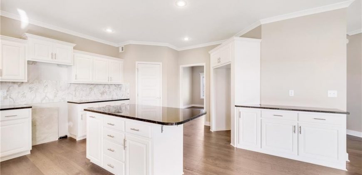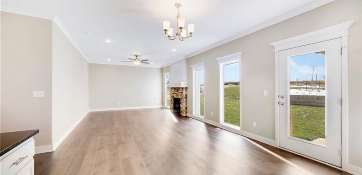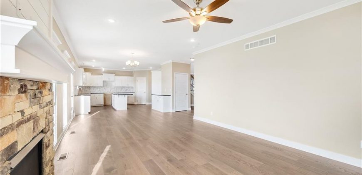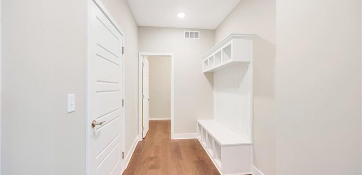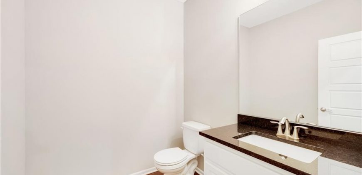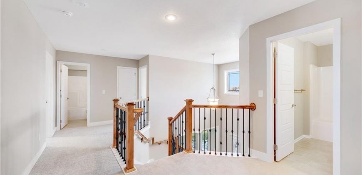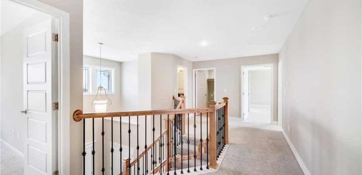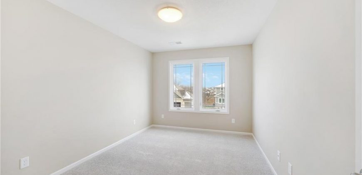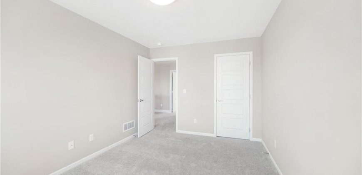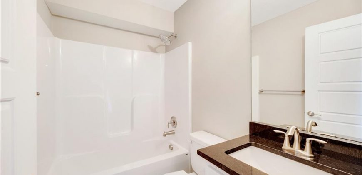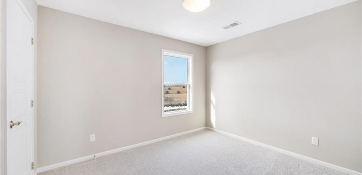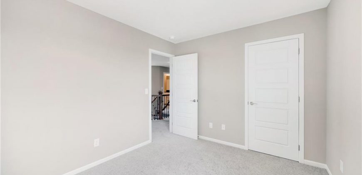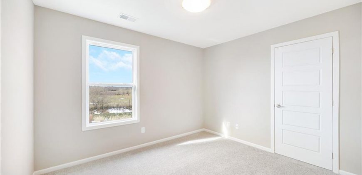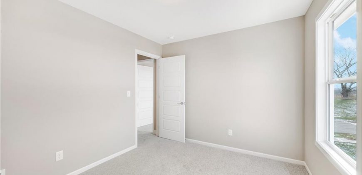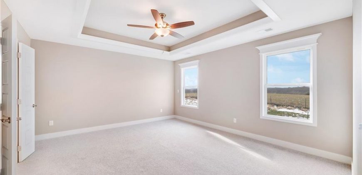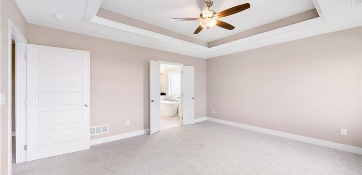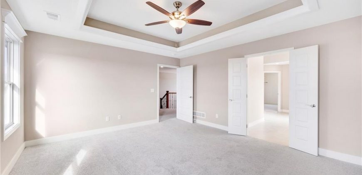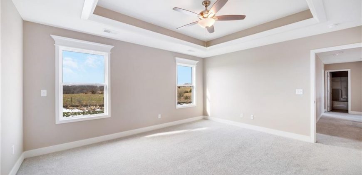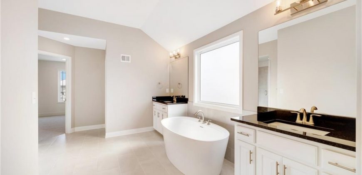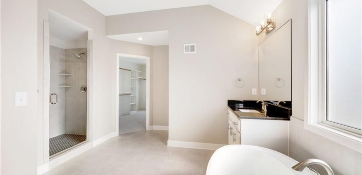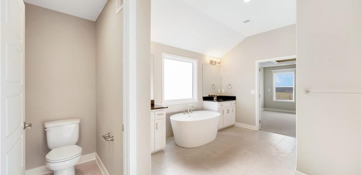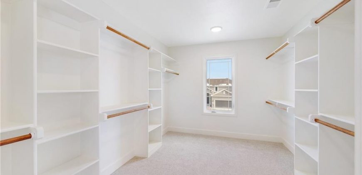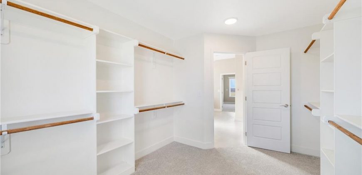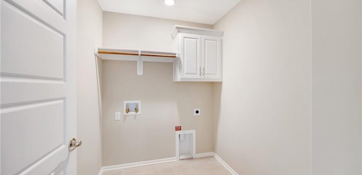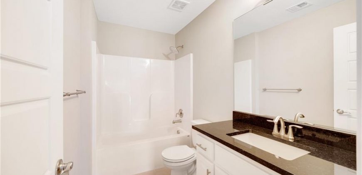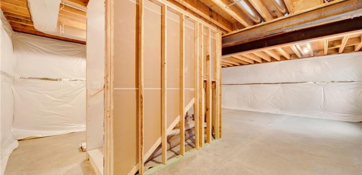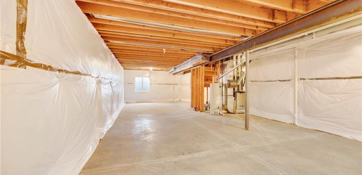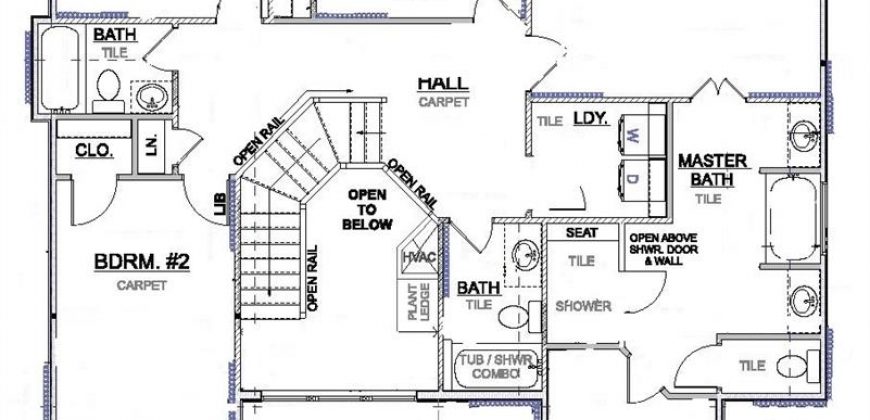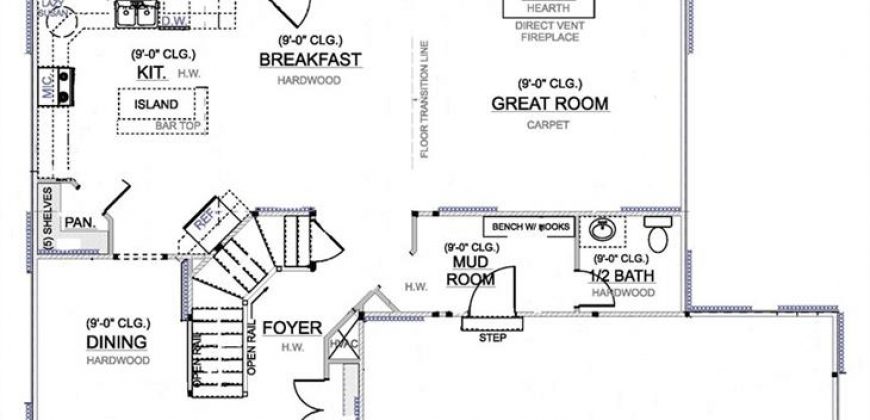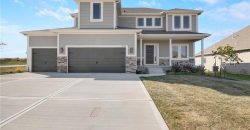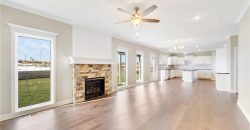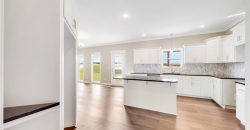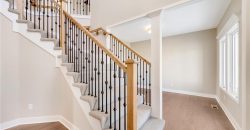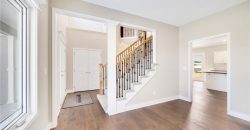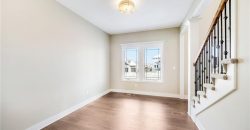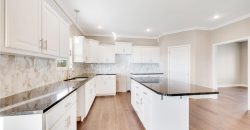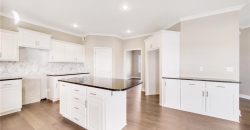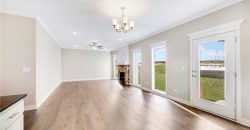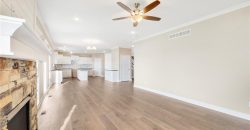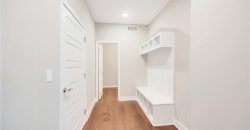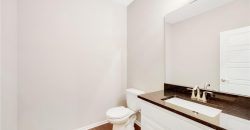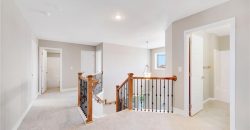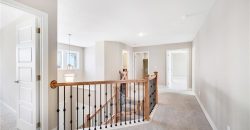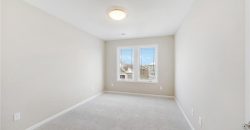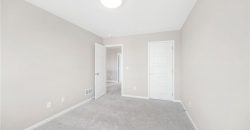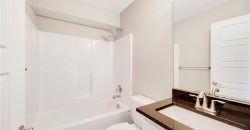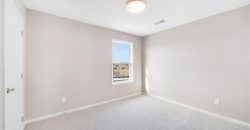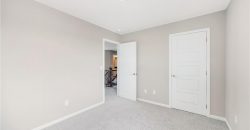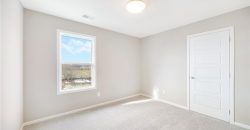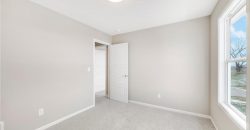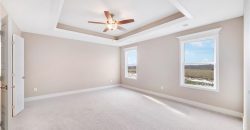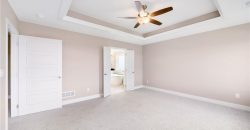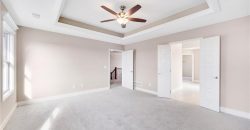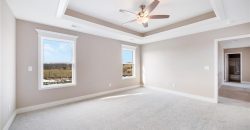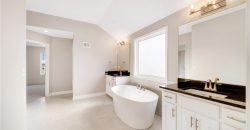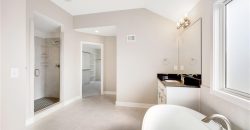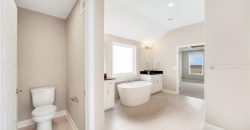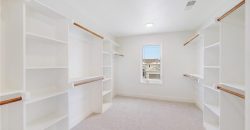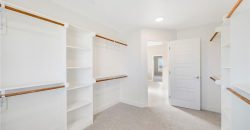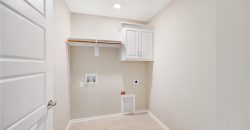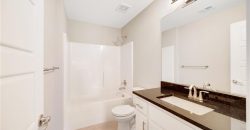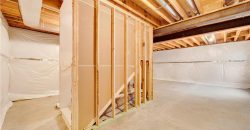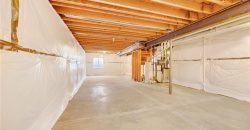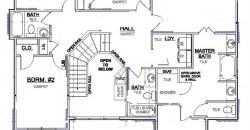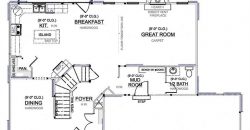10302 N Winchester Avenue, Kansas City, MO 64156 | MLS#2485868
2485868
Property ID
2,369 SqFt
Size
4
Bedrooms
3
Bathrooms
Description
Are you searching for the perfect kitchen to bring your family together and create lasting memories? Look no further than “The Scottsdale” by Hoffmann Custom Homes. This stunning floor plan is designed with luxury and functionality in mind, starting with a dream kitchen featuring abundant cabinetry, a walk-in pantry, built-in oven and microwave, gas cooktop, and a spacious island—ideal for any cooking enthusiast. Need space for entertaining? This home offers two dining areas: a formal dining room, which can also serve as a home office, and a casual “eat-in” dining area, perfect for hosting holiday meals or everyday family dinners. A beautiful, curved staircase leads to the second floor, where you’ll find four bedrooms and a conveniently located laundry room. The master suite is a true retreat, with double vanities, a freestanding tub, a separate shower, and a large walk-in closet for ultimate relaxation and convenience. This particular home also includes several upgrades, such as an upgraded elevation package (B), Trim package #2, 1/2 ship lap & 1/2 stone fireplace, under cabinet puck lights in the kitchen, recessed lights in great room, whole house humidifier, freestanding soaker tub in Primary suite. Discover why “The Scottsdale” is the perfect place to call home!
Address
- Country: United States
- Province / State: MO
- City / Town: Kansas City
- Neighborhood: Sara's Meadow
- Postal code / ZIP: 64156
- Property ID 2485868
- Price $529,900
- Property Type Single Family Residence
- Property status Active
- Bedrooms 4
- Bathrooms 3
- Year Built 2024
- Size 2369 SqFt
- Land area 0.25 SqFt
- Garages 3
- School District North Kansas City
- High School Staley High School
- Middle School New Mark
- Elementary School Rising Hill
- Acres 0.25
- Age 2 Years/Less
- Amenities Pool
- Basement Full, Stubbed for Bath, Sump Pump
- Bathrooms 3 full, 1 half
- Builder Unknown
- HVAC Electric, Forced Air, Natural Gas
- County Clay
- Dining Kit/Dining Combo
- Equipment Dishwasher, Disposal, Microwave, Free-Standing Electric Oven, Stainless Steel Appliance(s)
- Fireplace 1 - Great Room, Zero Clearance
- Floor Plan 2 Stories
- Garage 3
- HOA $400 / Annually
- Floodplain No
- Lot Description City Lot, Corner Lot, Sprinkler-In Ground
- HMLS Number 2485868
- Laundry Room Laundry Room
- Other Rooms Breakfast Room,Formal Living Room,Great Room
- Ownership Private
- Property Status Active
- Warranty Builder-1 yr
- Water Public
- Will Sell Cash, Conventional, FHA, VA Loan

