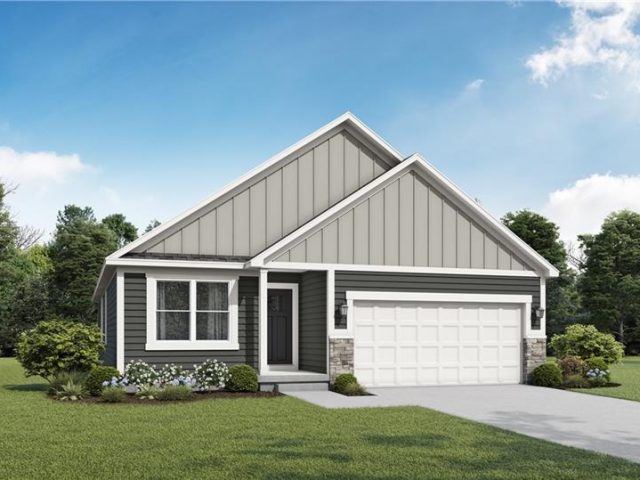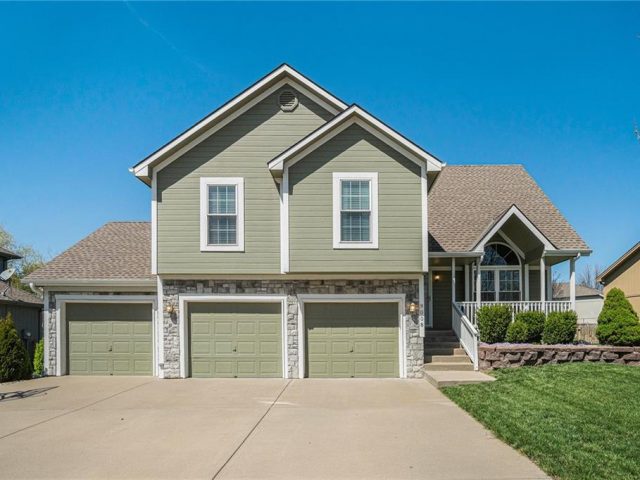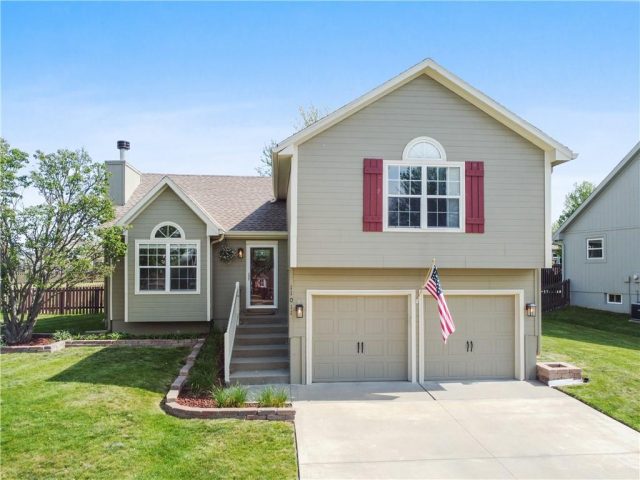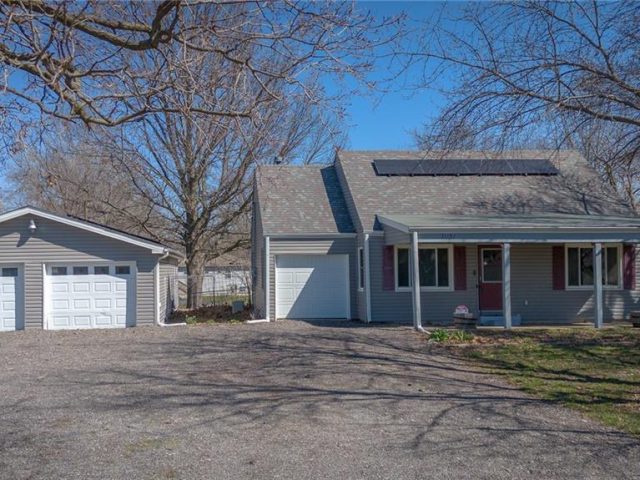1026 NE 97th Place, Kansas City, MO 64155 | MLS#2482056
2482056
Property ID
3,078 SqFt
Size
3
Bedrooms
2
Bathrooms
Description
Charming true ranch in a cul de sac! Much desirable neighborhood, and schools. All three bedrooms are on the main floor, and have walk in closets. Curved, corner fireplace is beautiful brick and creates a focal point in the large great room. Formal dining as well as an eat in kitchen.
Head downstairs to a finished basement with a matching fireplace as well. But don’t worry, there is still plenty of storage in the unfinished area. The basement walks out to a park like setting in the landscaped backyard.
This house has been very well cared for and it shows. Very little maintenance to do here thanks to the newer roof, metal siding and vinyl replacement windows.
And lastly, the house is within walking distance to the pool!
Address
- Country: United States
- Province / State: MO
- City / Town: Kansas City
- Neighborhood: New Mark
- Postal code / ZIP: 64155
- Property ID 2482056
- Price $330,000
- Property Type Single Family Residence
- Property status Pending
- Bedrooms 3
- Bathrooms 2
- Year Built 1976
- Size 3078 SqFt
- Land area 0.33 SqFt
- Garages 2
- School District North Kansas City
- High School Oak Park
- Middle School New Mark
- Acres 0.33
- Age 51-75 Years
- Bathrooms 2 full, 1 half
- Builder Unknown
- HVAC ,
- County Clay
- Dining Eat-In Kitchen,Formal
- Fireplace 1 -
- Floor Plan Ranch
- Garage 2
- HOA $500 / Annually
- Floodplain No
- HMLS Number 2482056
- Other Rooms Great Room,Main Floor BR,Main Floor Master
- Property Status Pending
Get Directions
Nearby Places
Contact
Michael
Your Real Estate AgentSimilar Properties
Sold before processed. BUILD
Welcome to your whimsically wonderful new home in the coveted Liberty school district! Imagine stepping through the front door to be welcomed by sky-high ceilings and a layout that just flows. Your formal living room cascades into a cozy breakfast nook and a kitchen that’s a chef’s delight—with classically stained cabinets, shiny stainless steel appliances, […]
Atrium Split home with a remarkable Kitchen Remodel and Updates! Sommerbrook Subdivision – Liberty School District! Spacious 3 Bedroom, 2 Full Bathrooms, 2 car Garage, Fenced Backyard and Large Deck! On the main level: Living Room with natural light, featuring gas fireplace & durable plank flooring, alongside an Eat-In Kitchen that has been completely remodeled […]
Welcome to this charming 1940’s home nestled on a spacious .64 acre fenced lot! Boasting original hardwood floors and a detached 22X38 two-car garage, this property offers timeless appeal and ample space for both residential and commercial endeavors. With three bedrooms, one bath, and solar panels adorning the roof, sustainability meets comfort effortlessly. Located in […]

















































































