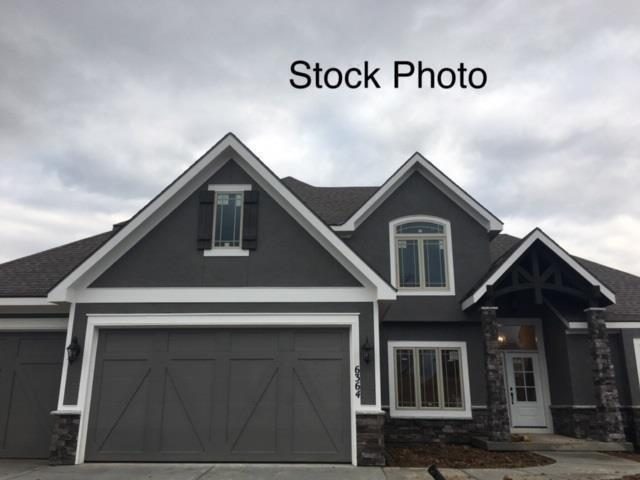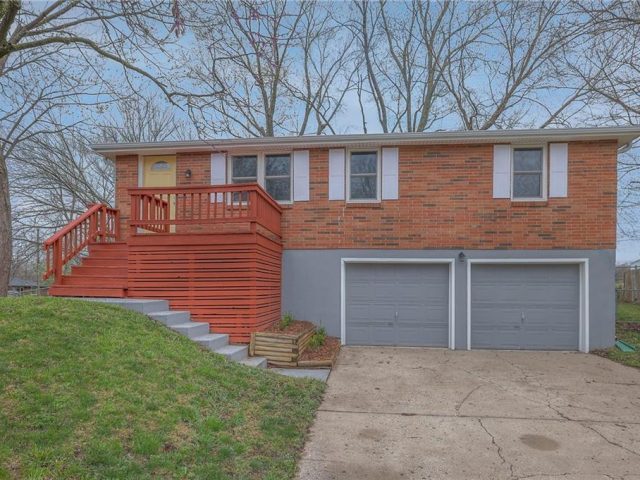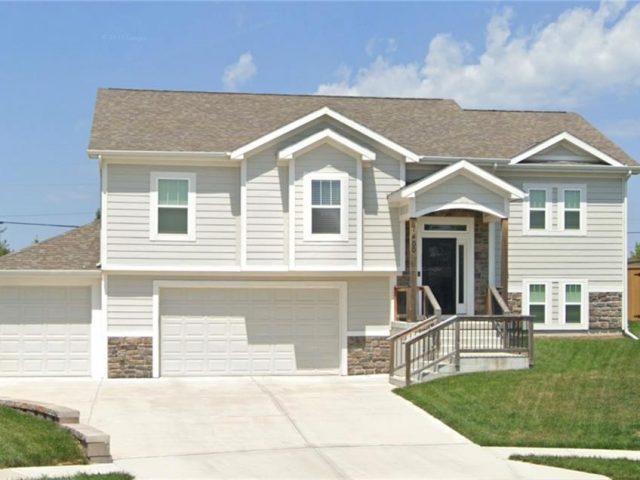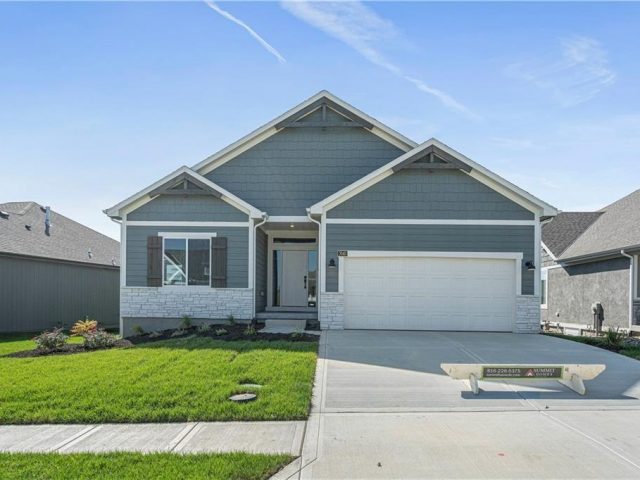10205 N Mckinley Avenue, Kansas City, MO 64157 | MLS#2448550
2448550
Property ID
2,628 SqFt
Size
4
Bedrooms
3
Bathrooms
Description
Welcome to the epitome of vibrant living and endless possibilities!
Step inside this charming gem and prepare to be enchanted! This delightful home exudes warmth and character, making it the perfect oasis for your modern lifestyle.
As you enter, you’ll be greeted by an abundance of natural light that dances through the windows, creating a cheerful and inviting atmosphere. The open-concept layout seamlessly blends the living and dining areas, providing the ideal space for entertaining friends and family.
The kitchen is a chef’s dream come true, boasting stylish countertops, gleaming stainless steel appliances, and plenty of storage for all your culinary delights. Whip up your favorite meals while soaking in the joy of cooking in this bright and airy kitchen.
The master suite is a private sanctuary, offering a serene retreat after a long day’s work. The en-suite bathroom is tastefully designed, ensuring relaxation and tranquility at every turn. The additional bedrooms are perfect for guests, a home office, or even a creative hobby room – the choice is yours!
The backyard is a delightful haven for outdoor enthusiasts! Imagine sipping your morning coffee on the spacious patio, surrounded by lush greenery and the melodious songs of birds. It’s the perfect place to host barbecues, create cherished memories, and embrace the true essence of the great outdoors.
This home is just moments away from an array of dining, shopping, and entertainment options. Explore the vibrant local scene, or immerse yourself in the city’s rich cultural experiences – the possibilities are endless!
And let’s not forget about the excellent schools and friendly community that make this neighborhood truly special. You’ll find yourself part of a tight-knit, welcoming community, where new friendships blossom and memories are made.
Don’t miss this chance to own a piece of paradise. This home is a rare find in a highly sought-after location – an opportunity that won’t last long!
Address
- Country: United States
- Province / State: MO
- City / Town: Kansas City
- Neighborhood: Trails of Brentwood
- Postal code / ZIP: 64157
- Property ID 2448550
- Price $415,000
- Property Type Single Family Residence
- Property status Pending
- Bedrooms 4
- Bathrooms 3
- Year Built 2015
- Size 2628 SqFt
- Land area 0.19 SqFt
- Garages 3
- School District Liberty
- High School Liberty North
- Middle School South Valley
- Elementary School Lewis & Clark
- Acres 0.19
- Age 6-10 Years
- Bathrooms 3 full, 1 half
- Builder Unknown
- HVAC ,
- County Clay
- Dining Country Kitchen,Formal,Kit/Dining Combo,Kit/Family Combo
- Fireplace 1 -
- Floor Plan 2 Stories
- Garage 3
- HOA $ / Annually
- Floodplain No
- HMLS Number 2448550
- Open House EXPIRED
- Other Rooms Fam Rm Gar Level,Fam Rm Main Level,Recreation Room
- Property Status Pending
Get Directions
Nearby Places
Contact
Michael
Your Real Estate AgentSimilar Properties
Custom build job for comps only. All information estimated at the time of entry. Actual taxes unknown. Photo is a stock photo of the plan.
Welcome to this charming, remodeled raised ranch nestled in a cul-de-sac setting. Durable vinyl plank flooring seamlessly connects the living, dining, and kitchen spaces. The updated kitchen features stainless steel appliances and pristine white cabinetry, offering both style and functionality for culinary enthusiasts and entertainers alike. On the lower level, a spacious family room awaits, […]
Built in 2020, this exquisite contemporary design boasts captivating ceiling beams and shiplap accents throughout. Custom cabinets, granite countertops, a spacious pantry, stainless steel appliances, and an elegant fireplace grace the main living area. The expansive master suite features dual vanities, a tiled shower, and a generously sized walk-in closet. The lower level offers an […]
Charlotte Reverse Build Job By Summit Homes. Sold Before Processing.





















































































































































