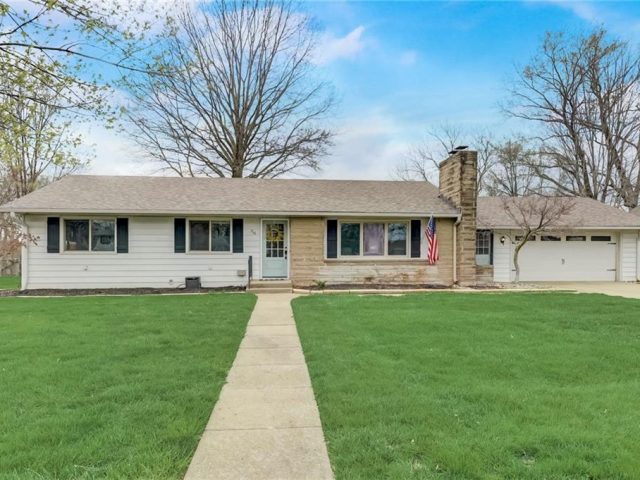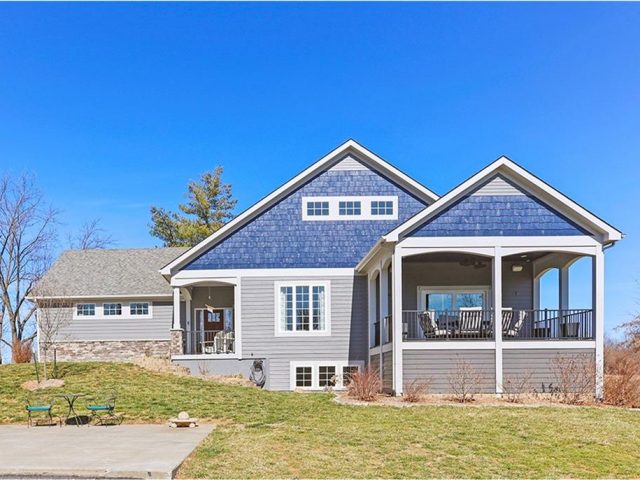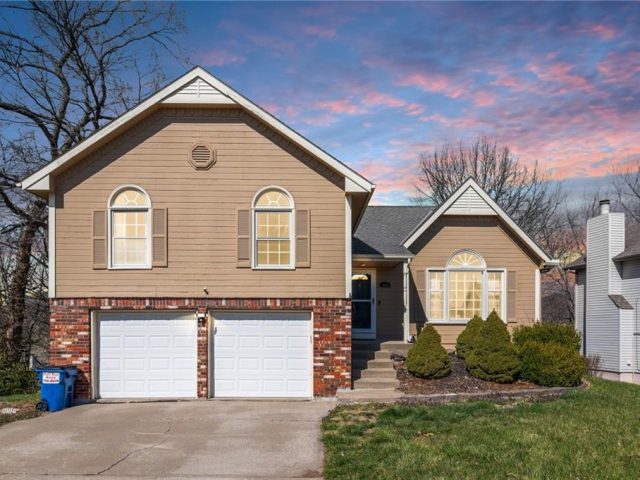10204 N Brooklyn Avenue, Kansas City, MO 64155 | MLS#2467739
2467739
Property ID
4,113 SqFt
Size
4
Bedrooms
4
Bathrooms
Description
Meticulously maintained 1.5 Story home available in coveted Staley Farms w/ attractive curb appeal & mature landscaping! Stone trim & beautiful new garage doors highlight the exterior. 4 Bed, 4.5 Ba and 3 car garage are found in this spacious home over 4000 sq ft & wonderful/interesting floorplan. Several living spaces are available for owners/friends to enjoy. Relax in the LR, HR or LL…each w/ gas FP for terrific ambience! Recently remodeled kitchen, upgraded with second oven, painted cabinets, walk in pantry, granite countertops, SS hood & automatic faucet at kitchen. Laundry room on main level, light/bright w/ built in shelves. Great view upon entry into formal DR & LR with fireplace focal wall, flanked by floor to ceiling windows. Plantation shutters are found at HR, BR and Primary Suite. Located conveniently on the main level the primary suite boasts a recently remodeled bath; vessel sinks, white quartz, frameless walk in shower, walk in tub. Primary closet has built in shelves/rollout drawers. Upper level has 3 bed, 1 with private ensuite and 2 with J/J ba. Also upper level has office/loft. Upper rooms are separated by a few stairs to different rooms making for a fun/unusual upper. Host game day in the rec room…oversized w/ a stone fireplace/extended hearth, full bar w/ full size refrigerator, microwave drawer, dishwasher, sink w/ automatic faucet. Dedicated office w/ French Doors & large walk in storage closet available for work from home! Full bath is located in LL for guest use. Generous storage is available in the LL accessible by second set of stairs from garage to the LL; super easy moving of furniture! Outdoor living can be enjoyed on the covered patio or seating area w/ lovely plantings nearby in the level/fully fenced back yard. Extras you will find in this home; Whole House Generator, Whole House Water Filter, Leaf Filter Gutter Protection, newer HVAC, Water Heater, Garage Doors. Join the fun at Staley Farms and call this lovely house your home!
Address
- Country: United States
- Province / State: MO
- City / Town: Kansas City
- Neighborhood: Staley Farms
- Postal code / ZIP: 64155
- Property ID 2467739
- Price $649,900
- Property Type Single Family Residence
- Property status Pending
- Bedrooms 4
- Bathrooms 4
- Year Built 2006
- Size 4113 SqFt
- Land area 0.26 SqFt
- Garages 3
- School District North Kansas City
- High School Staley High School
- Middle School New Mark
- Elementary School Bell Prairie
- Acres 0.26
- Age 16-20 Years
- Bathrooms 4 full, 1 half
- Builder Unknown
- HVAC ,
- County Clay
- Dining Breakfast Area,Formal
- Fireplace 1 -
- Floor Plan 1.5 Stories
- Garage 3
- HOA $385 / Quarterly
- Floodplain No
- HMLS Number 2467739
- Other Rooms Breakfast Room,Den/Study,Formal Living Room,Main Floor Master,Office,Recreation Room
- Property Status Pending
Get Directions
Nearby Places
Contact
Michael
Your Real Estate AgentSimilar Properties
Lots of updating on this clean raised ranch. New/newer interior paint, luxury vinyl flooring, hardware, light fixtures, roof, vinyl siding and windows, etc… move right in and enjoy for years to come.
This Miid-Century Ranch in a prime Liberty location features 4 Bedrooms (+1 non-conforming in the basement) and 3 Full Baths. Kitchen-Dining-Living spaces allow superb connection and flow from the front door entry to the glass sliders onto the deck and backyard. Vintage original metal cabinets are paired with modern granite and subway tile in the […]
Timeless design and meticulous maintenance in this “Homes by Chris” custom beauty built in 2018 on stunning 6 acre lot. Big, broad hilltop views from front deck that catch sunrise AND sunset in the quiet of rural living. Open concept with perfect sized living space, dining to seat a large family, stunning quartz island, large […]
This Northland beauty has been updated with fresh paint, new carpet, new vinyl flooring, has two living spaces, PLUS a basement that could be a 4th bedroom or Mother-in Law’s quarters with a wet bar and half bath.


















































































