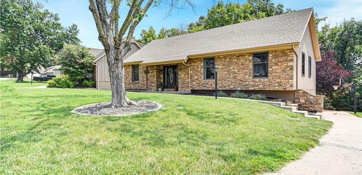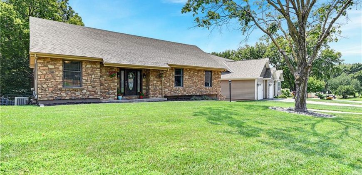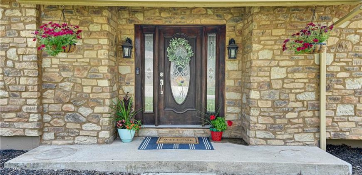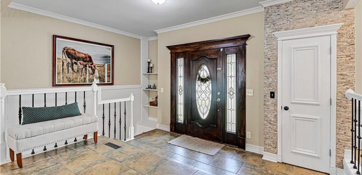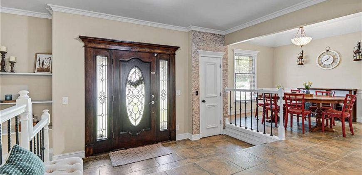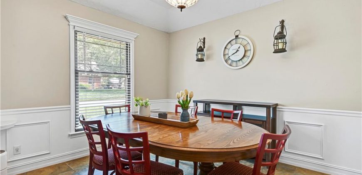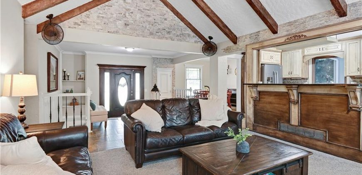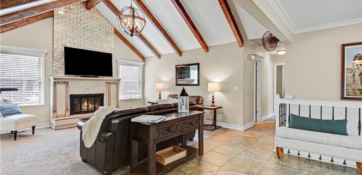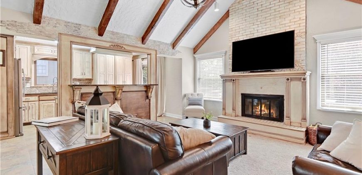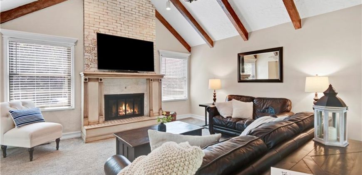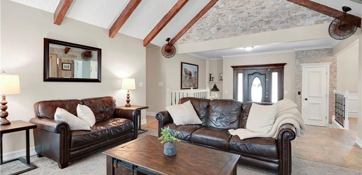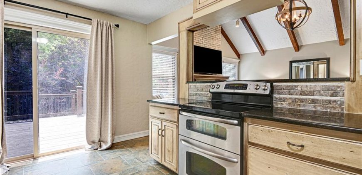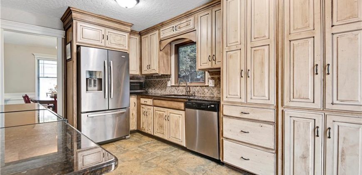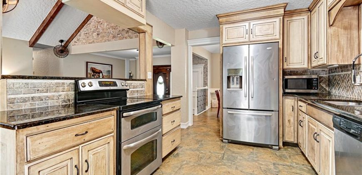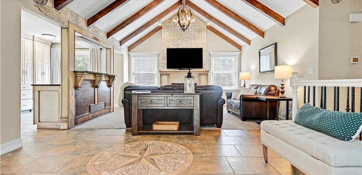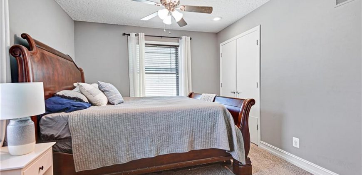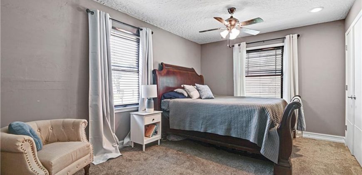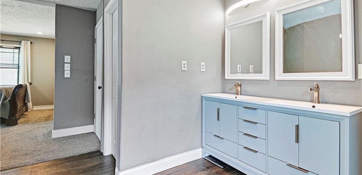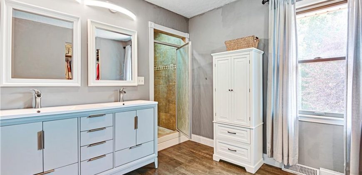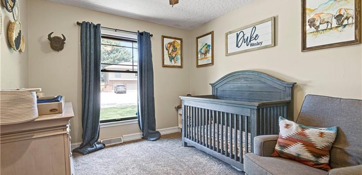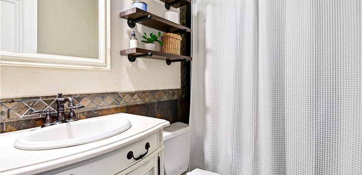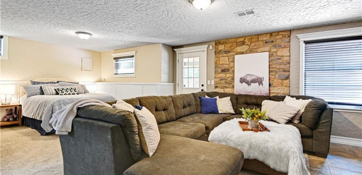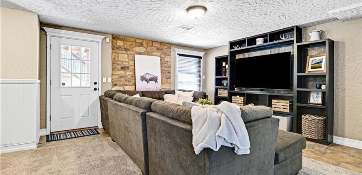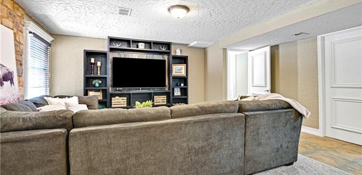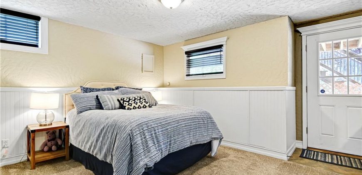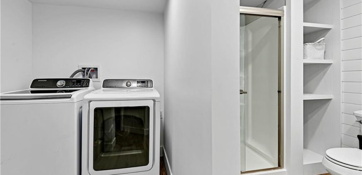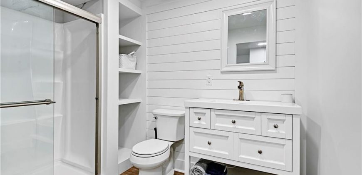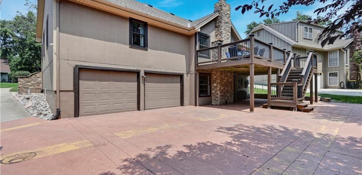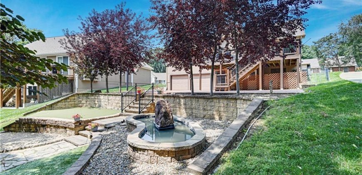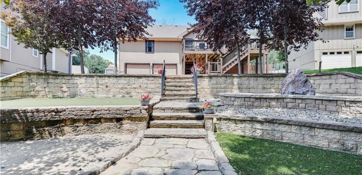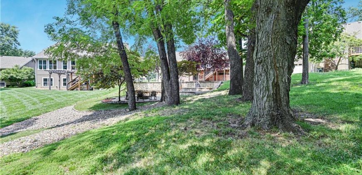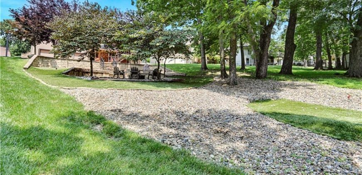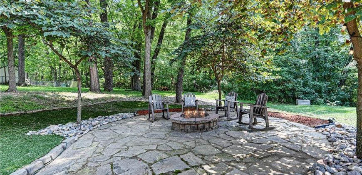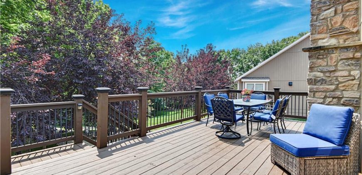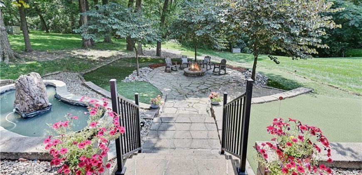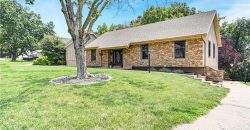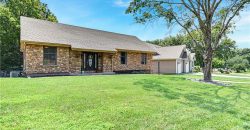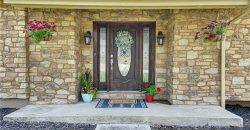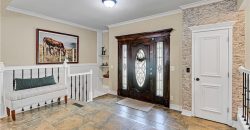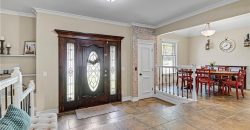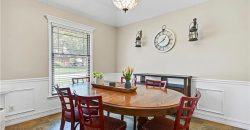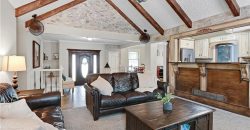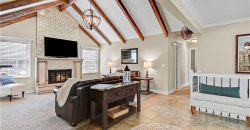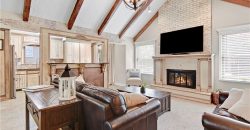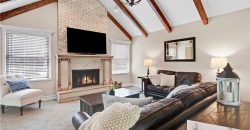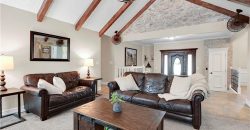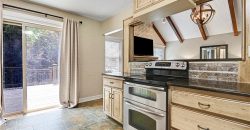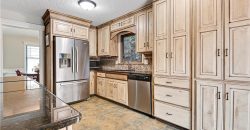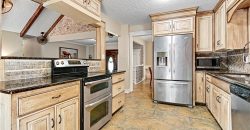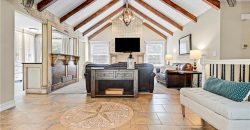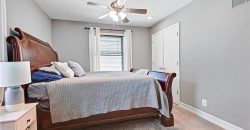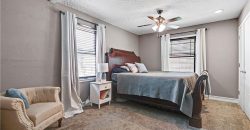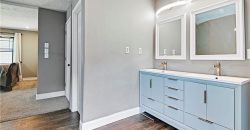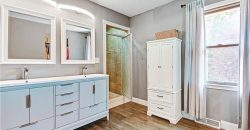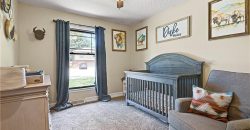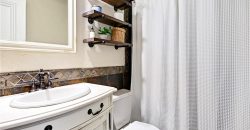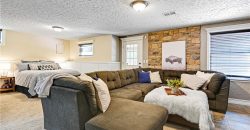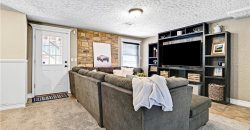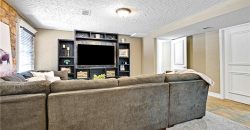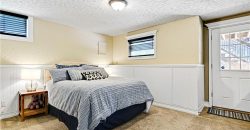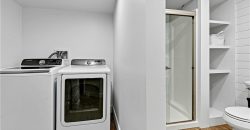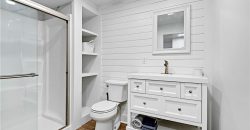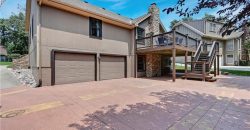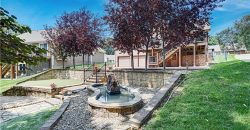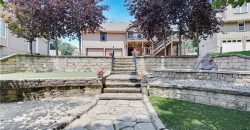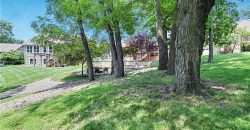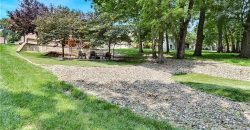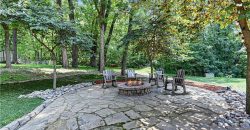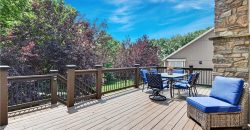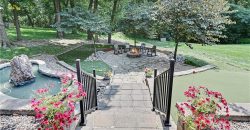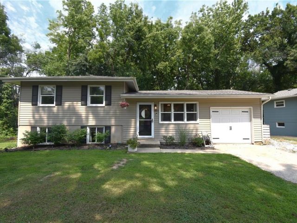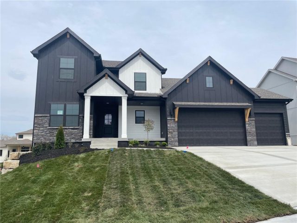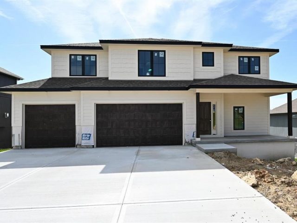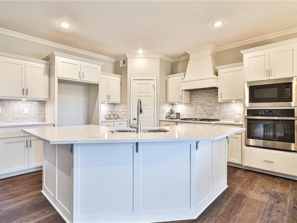10203 NW 67TH Street, Parkville, MO 64152 | MLS#2495666
2495666
Property ID
2,184 SqFt
Size
3
Bedrooms
3
Bathrooms
Description
This beautiful home backs to trees and a golf course and is just minutes away from historic downtown Parkville. This property includes a wonderful outdoor area with a large deck, stone paved fire pit, putting greens and even a new roof. The primary suite features two closets, a double vanity and a large walk-in shower. Master closet provides a hook up for a secondary washer/dryer unit as well. The kitchen cabinets have plenty of storage while still being open to the family room. The newly remodeled basement bathroom and laundry room make a perfect guest suite. This quiet neighborhood adds to the peaceful feel of this amazing place.
Address
- Country: United States
- Province / State: MO
- City / Town: Parkville
- Neighborhood: Brookhaven
- Postal code / ZIP: 64152
- Property ID 2495666
- Price $375,000
- Property Type Single Family Residence
- Property status Active
- Bedrooms 3
- Bathrooms 3
- Year Built 1977
- Size 2184 SqFt
- Land area 0.25 SqFt
- Garages 2
- School District Park Hill
- High School Park Hill South
- Middle School Lakeview
- Elementary School Graden
- Acres 0.25
- Age 41-50 Years
- Bathrooms 3 full, 0 half
- Builder Unknown
- HVAC ,
- County Platte
- Dining Eat-In Kitchen,Formal
- Fireplace 1 -
- Floor Plan Raised Ranch
- Garage 2
- HOA $350 / Annually
- Floodplain No
- HMLS Number 2495666
- Other Rooms Fam Rm Gar Level,Great Room,Main Floor Master
- Property Status Active
Get Directions
Nearby Places
Contact
Michael
Your Real Estate AgentSimilar Properties
Step into this beautifully designed home, perfect for hosting gatherings inside or out! The updated kitchen boasts modern cabinetry, sleek concrete countertops, bar seating and stainless appliances, making it a standout feature of the home. The dining area flows to the back deck, offering a serene retreat with a treed backdrop. The oversized side yard […]
The Hawthorn ll by Hearthside homes shows its affordability while also having the elegant and top designer choices you would expect form this builder. Front office or flex space makes working from home a breeze. Kitchen has incredible cabinet and countertop space for the busiest of chefs! Large walkin pantry. Mudroom and combined utility room […]
This 2 story floor plan “The Taylor” comes to Windmill Creek! This amazing floor plan has open concept main level, hardwood flooring in entry and kitchen, kitchen island, custom cabinets, walk in pantry, extended mudroom has extra shelves and storage & custom tile, 1/2 bath. HUGE family great room with cozy fireplace, extra space could […]
Welcome to “The Belmont,” a stunning reverse 1.5 story plan by Hoffmann Custom Homes. From the moment you step inside, you’ll be captivated by the wide open feel and abundance of natural light. The nicely appointed great room with high ceilings is perfect for relaxing or entertaining guests. The main floor also features an Owner’s […]

