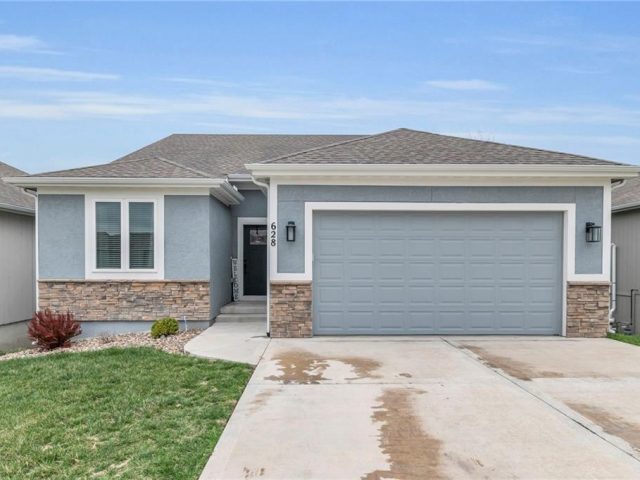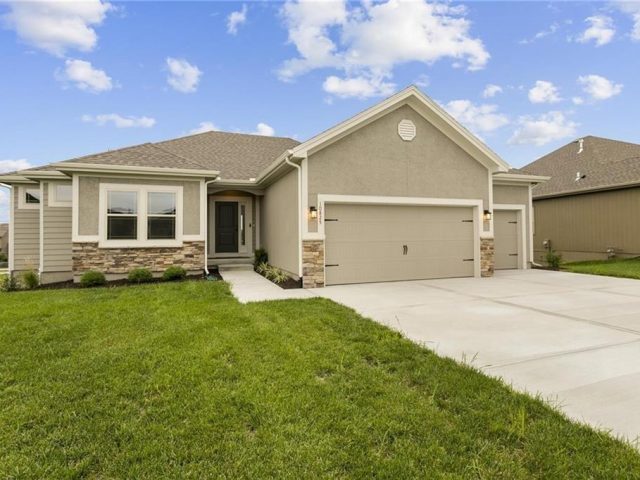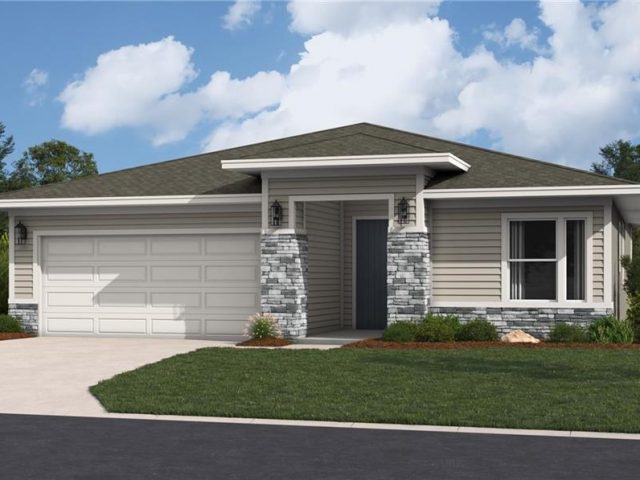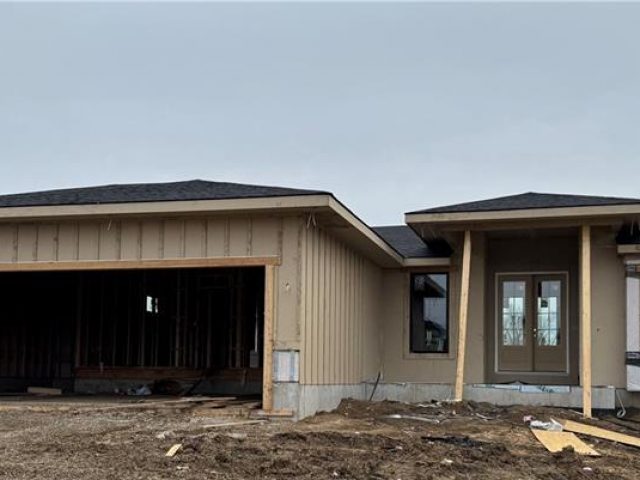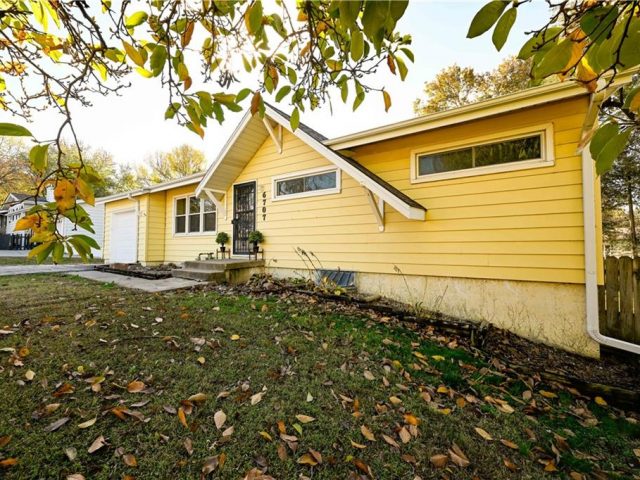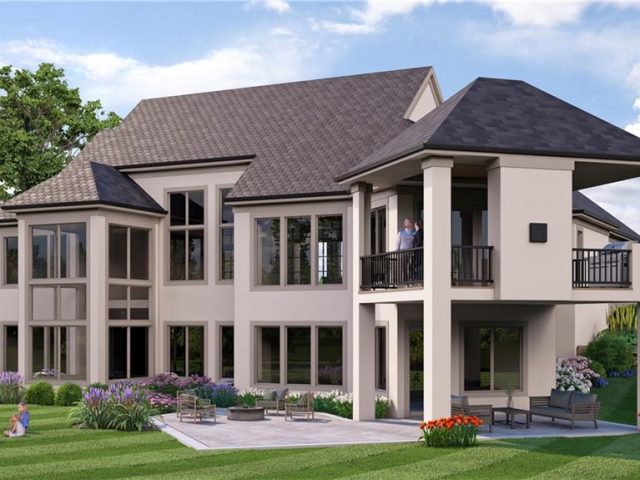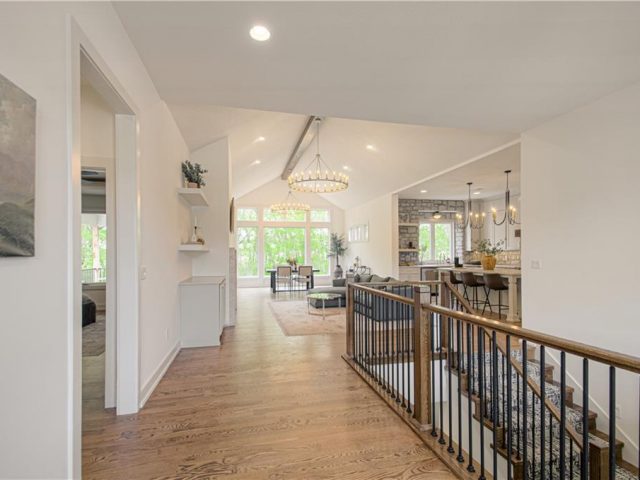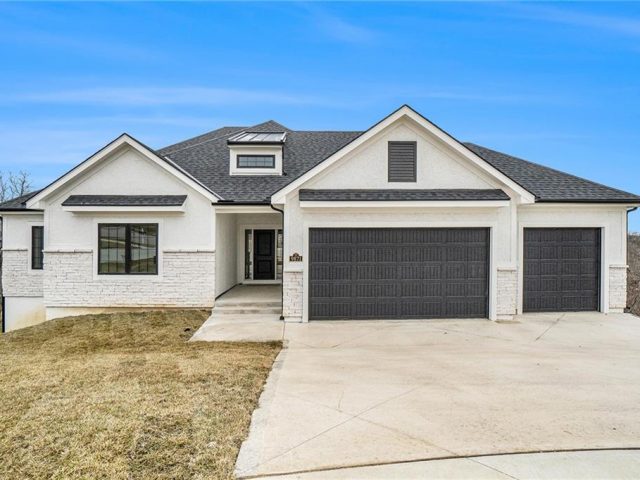Min Bedrooms
1
2
3
4
5
6
7
8
9
10
Min Bathrooms
1
2
3
4
5
6
7
8
9
10
Min Price
0
$50 thousand
$100 thousand
$150 thousand
$200 thousand
$250 thousand
$300 thousand
$350 thousand
$400 thousand
$450 thousand
$500 thousand
$750 thousand
$1 million
$2.5 million
$5 million
Max Price
$50 thousand
$100 thousand
$150 thousand
$200 thousand
$250 thousand
$300 thousand
$350 thousand
$400 thousand
$450 thousand
$500 thousand
$750 thousand
$1 million
$2.5 million
$5 million
$10 million
All Ages
101 Years/More 11-15 Years 16-20 Years 2 Years/Less 21-30 Years 3-5 Years 31-40 Years 41-50 Years 51-75 Years 6-10 Years 76-100 Years
All Basements
Basement BR Cellar Concrete Crawl Space Daylight Egress Window(s) Finished Full Garage Entrance Inside Entrance Other Partial Radon Mitigation System Slab Slab/Raised Wood Stone/Rock Stubbed for Bath Sump Pump Unfinished Walk Out Walk Up Walk-Out Access Walk-Up Access
All Builders
Robertson Construction Unknown
All Cities
Avondale Camden Point Claycomo Dearborn Edgerton Excelsior Springs Farley Gladstone Glenaire Holt Houston Lake Kansas City Kearney Lake Waukomis Lawson Liberty None/County North Kansas City Northmoor Oakview Oakwood Parkville Platte City Pleasant Valley Riverside Smithville Trimble Weatherby Lake Weston
All Counties
Clay Platte
All Floor Plans
1.5 Stories 2 Stories 2.5 Stories 3 Stories Atrium Split Bungalow California Split Earth Contact Front/Back Split Loft Other Raised 1.5 Story Raised Ranch Ranch Reverse 1.5 Story Side/Side Split Split Entry Tri Level
Any Garages
1
2
3
4
5
6
7
8
9
10
All Locations
64018 - Camden Point 64024 - Excelsior Springs 64028 - Farley 64048 - Holt 64060 - Kearney 64062 - Lawson 64068 - Excelsior Springs 64068 - Glenaire 64068 - Liberty 64068 - Pleasant Valley 64079 - Platte City 64079 - Riverside 64089 - Smithville 64098 - Weston 64108 - Camden Point 64116 - Kansas City 64116 - North Kansas City 64117 - Avondale 64117 - Kansas City 64118 - Gladstone 64118 - Kansas City 64118 - Oakview 64118 - Oakwood 64119 - Claycomo 64119 - Gladstone 64119 - Kansas City 64130 - Kansas City 64150 - Riverside 64151 - Houston Lake 64151 - Kansas City 64151 - Lake Waukomis 64151 - Northmoor 64151 - Platte City 64152 - Kansas City 64152 - Parkville 64152 - Weatherby Lake 64153 - Kansas City 64153 - None/County 64154 - Kansas City 64155 - Kansas City 64156 - Kansas City 64157 - Kansas City 64157 - Liberty 64158 - Kansas City 64161 - Kansas City 64163 - Kansas City 64164 - Kansas City 64165 - Kansas City 64166 - Kansas City 64167 - Kansas City 64199 - Kansas City 64439 - Dearborn 64444 - Edgerton 64492 - Trimble
All Neighborhoods
Allen & Burns Amber Lakes Amber Meadows Amherst Antioch Hills Armour Place Ashley Acres Auburn Hills Auburndale Estates Auburndale Manor Autumn Meadows Autumn Ridge Ballew Addition Barclay Place Barnes Addition Barrington Ridge Barrington Woods- The Estates Barrington Woods- The Village Barry Brooke Barry Duplexes Barry Harbor Barry Heights Barry Woods Barrybrooke Barrybrooke On The Lake BarryRow Beacon Hill Beacon Hill (Excelsior Spgs.) Bel Rey Add Bel-Manor Bel-Ray BELLA RIDGE Benson Place Benson Place Brookview Benson Place Fieldstone Benson Place Lakeview Benson Place Landing Benson Place Parkfield Benson Place Replat Benson Place Village Benson Place Woodchase Bent Oaks Beulmar Acres Big Shoal Blair Heights Blueberry Hills North Bluffs of Whiskey Ridge Bolling Heights Brady Hills Branch Creek Farms Breen Acres Breen Hills Brentwood Crossing Brentwood Hills Brentwood Manor Brentwood Place Briarcliff West Briarwood Briarwood West Bridal Parc Estates Brighton Crossings Commons Brighton Woods Brighton Woods North Bristol Highlands Bristol Park North Bristol Patio Homes Brittany Oaks Brittany Woodscastle Broadway Heights Brook Park Brooke Haven Brooke Hills Brooke Meadows Brooke Ridge Brookeshire Brookfield Brookhaven Brookhill Brooklyn Highlands Brooktree Brookview Gardens Brookwood Brookwood Extension Brookwood Heights Brookwood Hills Buckwood Acres Cabin Creek Farms Cadence Cadence Villas Calvin Smith's Addition Cambridge Estates Camelot Canterbury Canterbury Estates Carriage Court Carriage Crossing Carriage Hill Carriage Hill Estates Carriage Hills North Castle Ridge Cedar Estates Cedar Lake Estates Cedar Ridge Cedar Wood Chapel Ridge Chapel Ridge Villas Chapel Woods Charleston Harbor Chaumiere Woods Cherry Hills Christopher Heights Cider Mill Ridge Citadel City Blocks Clay Brooke Clay Meadows Clay Meadows South Clay Ridge Claybrook II Claycomo Acres Claymont Claymont North Claymont Woods Clayton Clayton Meadows Clayton Meadows West Clayton North Claywoods Claywoods Villas Clear Creek Clear Creek Ridge Clear Creek Valley Coates Country Estate College Park College Place West Cooley Highlands Copperleaf Cottonwood Creek Couchman Estates Country Acres Country Downs Country Hills Country Village Countryside Countryview Estates Countrywood County Fair Coventry Gardens Creekside Creekside Village Creekwood Hills Crestview Daniels 1st Addition Davidson Farms Deerfield Denise Estates Diamond Creek Dolce Estates Dorbil Manor Dougherty's Addition Dovecott Doyle Estates Drake's Crossing Duncan Fields Dundee Manor Eagle Pointe Eagle Ridge East Linden East Moscow East View Addition East Winwood Elam Acres Ella's Crossing Ellis Estates Ellsworth Addition Elm Ridge Embassy Park Emerald Ridge Enclave @ Brentwood Manor Englewood Englewood North Erika's Place Essex Place Estates at Chapel Hill Estates Of Bristol Park Estates of Marimack Estates of North Brook Estates Of Platte Valley Estates of Willow Brooke Evanston Place Fairfield Fairview Fairways Farview Fiddler's Ridge Forest Oaks Forest Park Forest Ridge Estates Fountain Hills Fox Creek Townhomes Fox Hill Foxwoods Frain Gallatin Plaza Gashland Heights Gate Woods Gc Bennett Addition Genesis Crossings at Green Hil Genesis Place at Green Hills Genesis Place Est at Green Hil Genesis Trails at Green Hills Gladstone Place Glen Haven Glen Oaks Glenwood Golden Oaks Gracemor Gracemor North Gragg Acres Granada Oaks Grand Hills Green Acres Estates Green Briar Estates Green Glades at the Masters Green Haven Green Meadows Greene Hills Greene Place Greenfield Greenfield - The Meadows at Greenhaven West Greenwood Grey Oaks Greyhawke Groom's Addition Hamilton Heights Hamilton Heights West Hampton Meadow Hampton Woods Hampton Woods North Handy's Lookout Harbor Lake Harbortowne Harborview Havenwood Hawksbury Hawthorne Hills Hawthorne Place Heatherton Place Herz Hidden Valley High School Addition Highland Acres Highland Meadows Highland Park Highland Ridge Highland View Highlands of Northview Highridge Manor Highview Acres Hiland Park Hilane Hills of Montclair Hills of Monticello Hills of Oakmont Hills of Oakwood Hills Of Rock Creek Hills Of Shannon Hills Of Walden Hills of Westwood Hillside Plaza Holiday Hills Holly Farms Holly Ridge Holmes Creek Hills North Homestead Homestead Hills Hoppy Heights Hornecker Hunters Glen Hunters Glen North Indian Hills Indianola Indianola South Isley Addition Jamestowne Jamestowne Village Jefferson Highlands Jefferson Highlands Ext Jeffries Jewell K C Suburban Kaill Pleasant Vall Karen Estates KC Misc KC Saddle Club Estates KC Suburban Acreage Est KC Surban Acreage Estates Kearney Manor Kelley's Addition Kellybrook Kelsey Park Kimball Heights Kimberly Park King's Addition Kings Gate Kings Heights Kings Hills Kings Suburban Estates Kingston Court Kinsley Forest Knighton Heights Lake Meadows Lake Waukomis Lakes at Hunters Glen Lakes At Oakmont Lakeside Lakeside Estates Lakeside Heights Lakeview Lakewood Country Estates Landmark East Lane Tree Lakes Legacy Park Liberty - Orig Town Liberty Heights Liberty Manor Lillian Hills Linden Line Creek Landing Line Creek Meadows Little Village Logans Point Los Ranchos Lynn Acres Madison Park Manderley Maple Grove Maple Hill Maple Hill Addition Maple Park Addition Maple Park Gardens Maple Park Place Maple Woods Maplelane Maplewoods Estates Marimack Marimack Farm McComas Acres McIntyre Heights Meadow at Searcy Creek Meadow Brook Addition Meadow Lake Estates Meadowbrook Meadowbrook Estates Meadowbrook Heights Meadowbrook Manor Meadowbrook Manor North Meadowbrook North Meadows of Auburndale Meadows Of North Brook Meek Acres Michael Arthur Milwaukee Heights Mission Ridge Mistaken Acres Misty Woods Mixon Hills Moad's Subdivision Montclair Montebella Moore's Addition Moores Mosby Highlands Nall Nashua Acres Nashua Estates Neal New Mark New Mark Crossing New Mark-Willow Farm NKC 1st Addition NKC Development NKC Development 1st Platt Noah's Landing None Normandy Court North Brook North Church Estates North Creek Village North Hampton North Hills North Lake Meadows North Lakes North Oaks North Park Gardens Northaven Northaven East Northcrest Northern Heights Northfield Village Northgate Village Northpoint Northridge Northview Court Northview Meadows Northview Place Northview Valley Northwyck Northwyck Park Nottingham Oak Hill Estates Oak Park Oak Park Manor Oak Tree Oak Valley Oakbrook Oakridge Oaks Of North Brook Oakwood Oakwood Estates Of Kearney Oakwood Forest Oakwood Park Old Survey Old World Estates Other Out Lots Outside City Overland Ridge Park Estates Park Forest Park Forest Estates Park Plaza Park Ridge Park Royal Park Tower Park Tower North Park View Manor Parkville Parkville Heights PARKWAY VILLAGE Pembrooke Estates Peters Addition Picture Hills Pine Grove Meadows Pine Grove Pointe Pine Lake Pinecrest Place Liberte Platte Brooke Platte Brooke North Platte City Platte Hills Platte Purchase Platte Ridge Platte Woods Pleasant Valley Acres Pleasant Valley Estates Poplar Highlands Porter Estates Prairie Creek Acres Prairie Field Prather Hills Presidential Park Private Gardens Prospect Heights Providence Pointe Quail Creek Quail Ridge Quail Ridge North Ranch Villas at Santerra Randolph Corners Randolph Corners North Ravena Gardens Ravenwood Red Rock Acres Reedwood Regency Park Reynolds Country Estates Ridge Valley Ridgefield Ridgewood Ridgewood Estates Riss Lake Riss Lake Meadows Riss Valley River Bend River Forest River Hills River Meadows Riverstone Rock Creek Rolling Hills Romaine Gardens Romey Hills Rosemont Rosewood Rosewood Reserve Royal Oaks Running Horse RUSTIC ACRES ADDITION Saddle Club Salem Estates Santerra at Shady Lane Sara's Meadow Sentry Acres Seven Bridges Seybold Heights Shelter Estates Sherrydale Estates Sherwood Estates Shoal Creek Valley - The Enclave Shoal Creek Valley The Village Shoal Creek Valley- Preserve Shoalbrook Silverbrooke Somerbrook South Country Club Southbrook Southland Estates Sprinkle Heights Stagners 5th Staley Farms Staley Heights Staley Hills Staley Meadows Steeple Oaks Sterling Meadows Stone Crossing Stonebridge Stonecrest Stormy Acres Stratford Place Strathbury Woods Suddarth Place Summerset Summit Way Sunny Brook Sunnybrook West Sunnyside Sunnyside West Sunnyslope Hills Sunnyview Sunpointe Village Sunrise East Sunset Hill Addition Sunset Hills Annex Sunset Woods Terrace Gardens The Bluffs The Cliffs of Parkville The Coves The Coves North The Meadows At Greenfield The National The Oaks The Palisades The Park The Preserve at Car. Hill Est. The Ravello The Retreat at Green Hills The Trails The Village of River Meadows The Vintage The Woodlands The Woods The Woods at Creekside Thornhill Thousand Oaks Three Star Acres Tiffany Greens Tiffany Lakes Tiffany Woods at Rose Creek Timber Creek Timber Park Todd Estates Townsend Circle Trafalgar Trails of Brentwood Trails Of North Brook Tremont Manor Tudor Flats Tuscany Hills Twin Lakes Urban Heights Valley of Pine Grove Valley View Estates Venetian Gardens Village at Greenfield Village Of Oakwood Villas at Coventry Villas at Tiffany Springs Villas of Montclair Virginia Heights Vrooman Acres Walden Estates Walnut Creek Walnut Creek Acres Walnut Hills Walnut Manor Waterford Weatherby Harbour Weatherby Lake Wellington Park Wesley Court West Ridge at Weatherby Lake West Shore Estates at Riss Lake Westboro Weston Westover Commons Westwood Hills Westwood Village Wexford Place White Gates White Tail Pond Wildberry Wildflower Wildwood West Willow Brooke Willow Estates ll Willow Park Willow Woods Wilshire Wilshire Estates Wilson Acres Wilson Addition Windmill Creek Winnwood Beach Withersfield Wood Hills Woodbrooke Estates Woodfield Woodhaven Woodland Creek Woodland Heights Woodland West Woodlyn Woodneath Farms Woods Addition Woods Court Woodsmoke Wornall Heights Wyckwood
All Open Houses
OPEN HOUSE: 2025-07-02 (Wed) OPEN HOUSE: 2025-07-03 (Thu) OPEN HOUSE: 2025-07-05 (Sat) OPEN HOUSE: 2025-07-06 (Sun) OPEN HOUSE: 2025-07-07 (Mon) OPEN HOUSE: 2025-07-11 (Fri) OPEN HOUSE: 2025-07-13 (Sun) OPEN HOUSE: EXPIRED
All Ownerships
Corporate Relo Estate/Trust Investor Other Private
All Sale Types
1031 Exchange Assumable Bond/Special Buy Down Cash Contract Conventional FHA Fixed Lease FmHA Full Service Lease Lease Purchase Option To Buy Other Owner May Carry Private Financing Available USDA Loan VA Loan
All School Districts
East Platte Excelsior Springs Kansas City Mo Kearney Lawson Liberty North Kansas City North Platte Park Hill Platte County R-III Plattsburg Smithville West Platte R-II
All High Schools
Central Dearborn Excelsior Kearney Lawson Liberty Liberty North North Kansas City North Platte Oak Park Park Hill Park Hill South Platte City Platte County R-III Plattsburg Smithville Staley High School West Platte Weston Winnetonka
All Middle Schools
Antioch Barry Middle Central Congress Discovery Eastgate Edgerton Excelsior Excelsior Springs Heritage Kearney Lakeview Lakewood Lawson Liberty Maple Park New Mark North Platte R-1 Northgate Platte City Platte Purchase Plattsburg Plaza Plaza Middle School Plaza/Congress Plaza/Lakeview Smithville South Middle South Valley Walden Weston
All Elementary Schools
Alexander Doniphan Angeline Washington Barry Barry Elementary Bell Prairie Briarcliff Camden Point Central Chapel Hill Chinn Chouteau Clardy Compass Cornerstone Crestview Davidson Dogwood Eagle Heights English Landing Excelsior Fox Hill Franklin Gashland-Clardy Gateway Gracemor Graden Hawthorn Hawthorne Holt Hopewell Horizon Kearney Kellybrook Lakeview Lakewood Lawson Lewis Lewis & Clark Lewis&Clark Liberty Liberty Oaks Linden West Line Creek Manor Hill Maple Maplewood Martin Luther King Meadowbrook Nash/Foxhill Nashua North Platte R-1 Northview Oakwood Oakwood Manor Pathfinder Platte City Intermed Platte Co/R3 Plattsburg Prairie Point Ravenwood Renner Ridge View Ridgeview Rising Hill Rising Star Schumacher Shoal Creek Siegrist Smithville South East Southeast Southview Southwest Tiffany Ridge Topping Union Chapel Warren Hill Warren Hills West Englewood Weston Westview Winnwood Winwood
All Types
Condominium Half Duplex Other Single Family Residence Townhouse Villa

