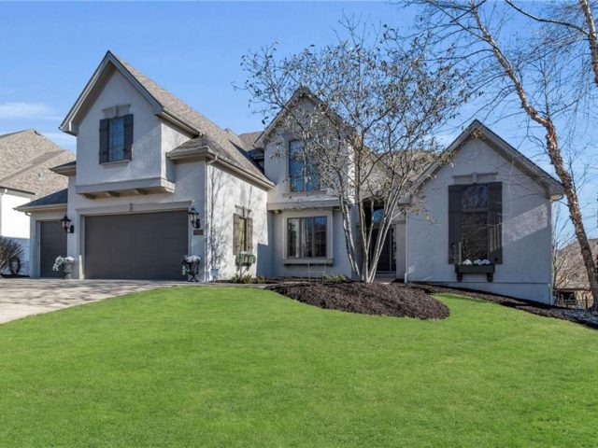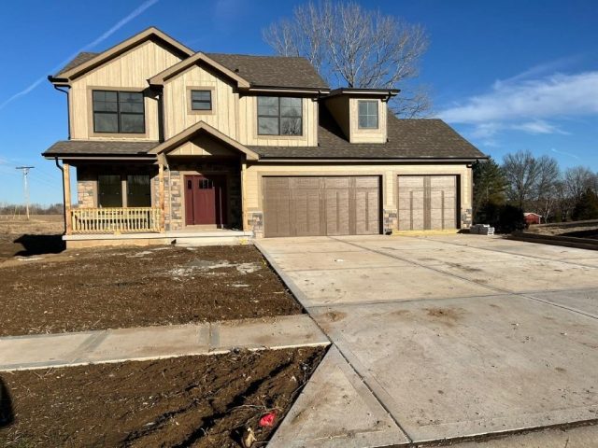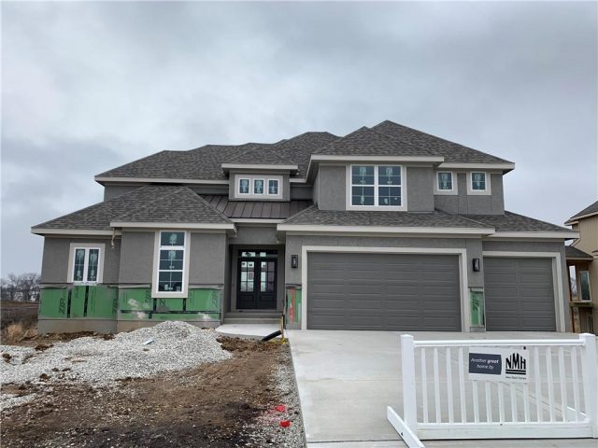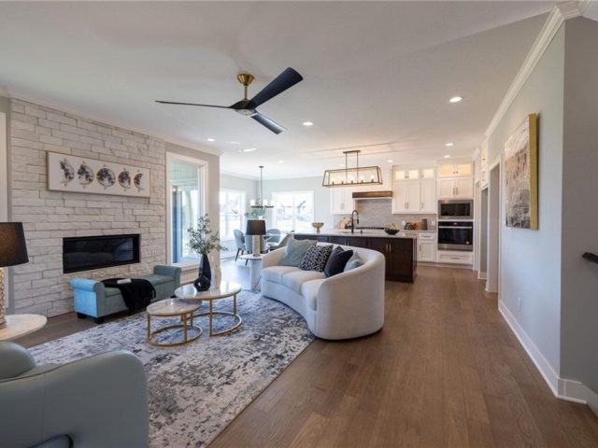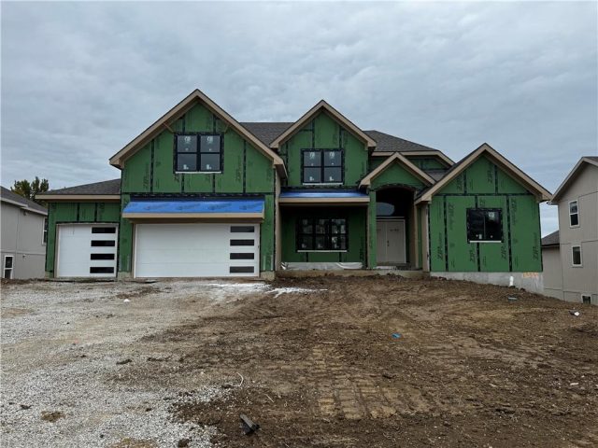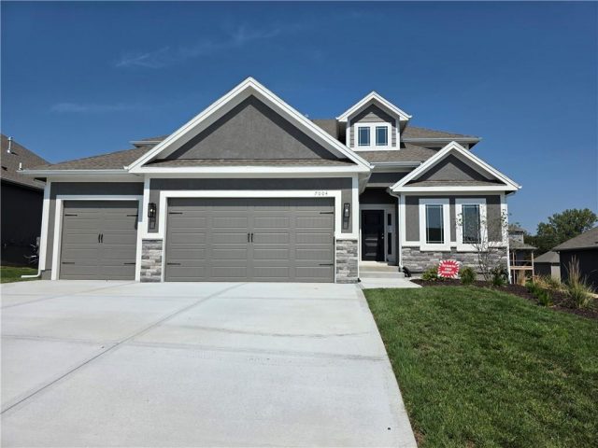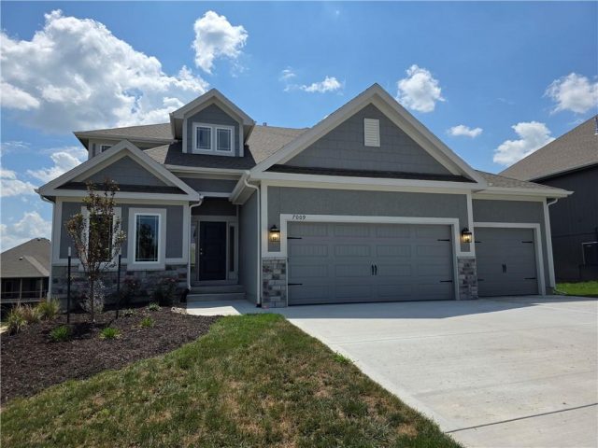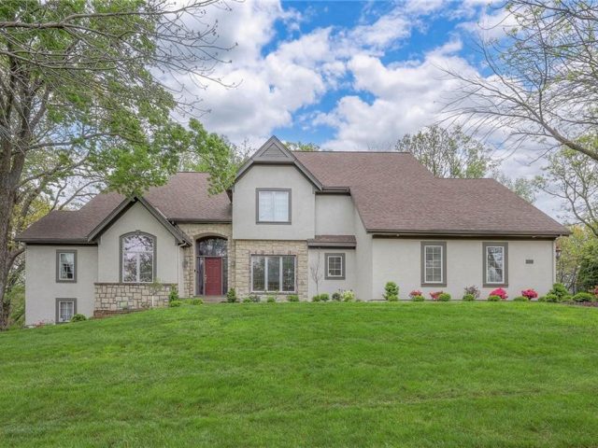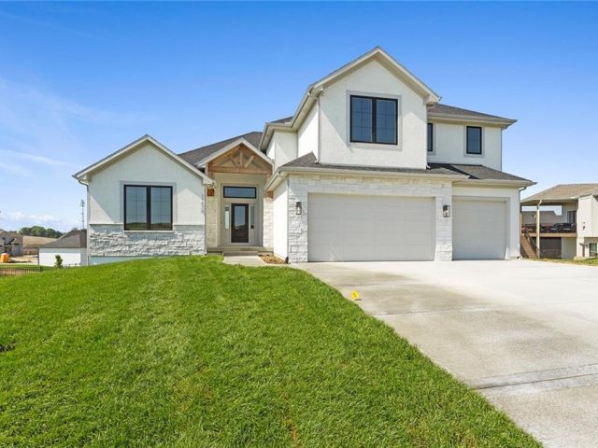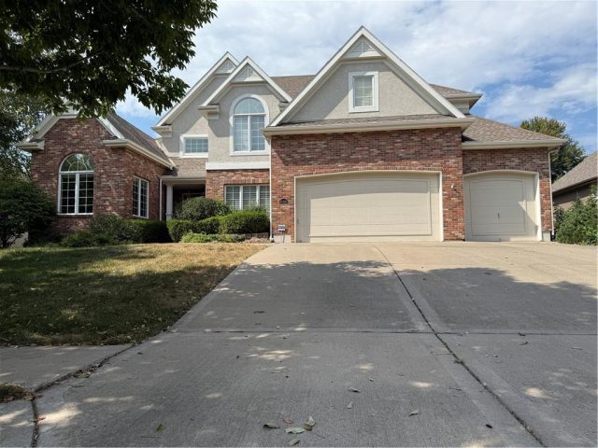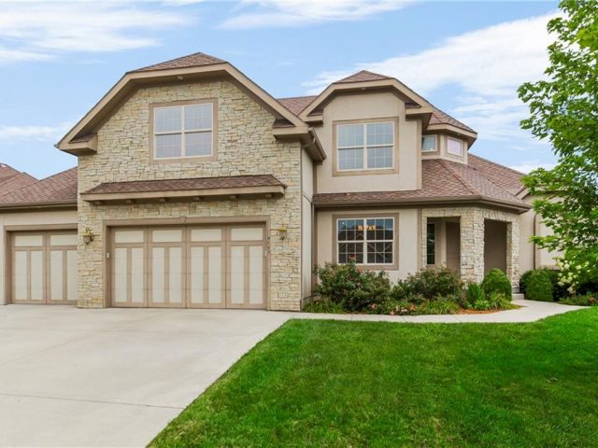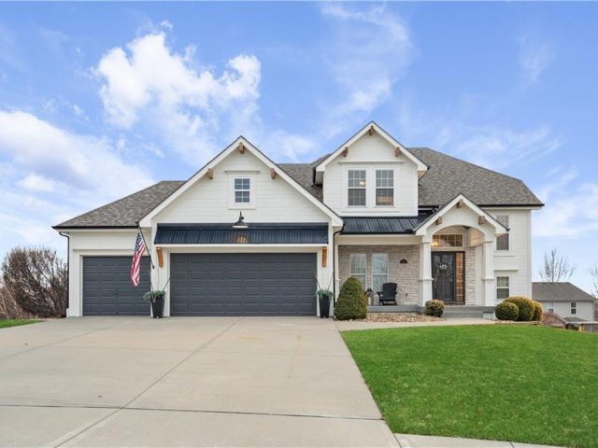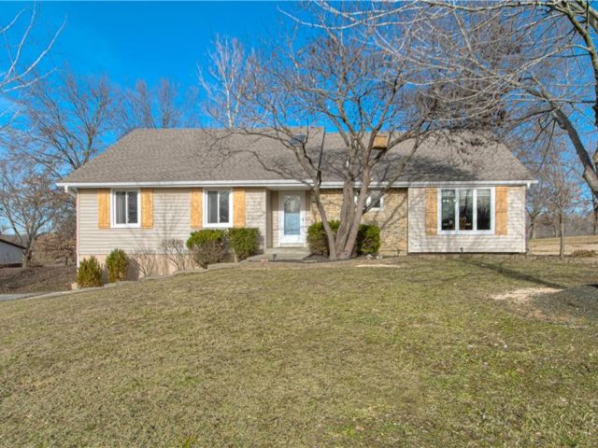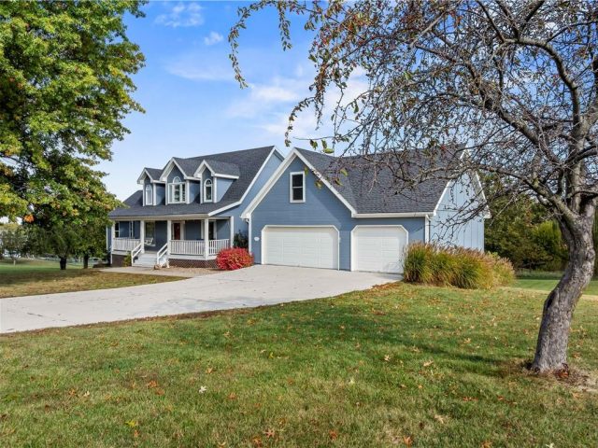Search Property
1.5 Stories (128)
Welcome home to coveted Copperleaf neighborhood! Beautifully maintained 1.5 story residence This true 6 bedroom 4 1/2 baths, features hardwood floors, office on the main level, an upstairs loft and a second office at the lower. This is the perfect layout . A spacious kitchen with gas range, walk in pantry, large breakfast bar and […]
Stop the car! Syler Homes has added another beautiful new floor plan to their inventory. The Westport one and half story floor plan. Offers 5 bedrooms, four full bathrooms and a finished loft for additional entertaining, and wow the finishes are so nice! This new floor plan will be just what you are looking for […]
Discover modern elegance and exceptional space in this brand-new home, situated on a corner lot on a cul-de-sac street. Step into a spacious family room featuring a floor-to-ceiling stone fireplace and expansive windows that flood the space with natural light. The gourmet kitchen showcases hardwood floors, quartz countertops, and a layout ideal for both everyday […]
The Brooklyn by New Mark Homes is a 1.5-story walkout residence located in Cadence—a thoughtfully designed, master-planned community by Hunt Midwest. With an estimated completion of January 2026, this 4-bedroom, 3.5-bathroom home offers over 2,800 square feet of elevated living, blending intentional design with everyday functionality. From the moment you arrive, the dimensional front elevation […]
Show your distinctive buyers looking for a quality built custom home that is built with them in mind! You do not want to miss the custom finishes in this one and a half Story Triumph plan which features 5 bdrms, 5 baths on a corner lot! This home is an organizer’s dream with tons of […]
Discover the Audrey — a beautiful blend of modern design and everyday comfort! Step through double entry doors into a vaulted main level filled with natural light. Hardwood floors extend throughout, even into the spacious primary suite. The great room features a grand fireplace with built-ins and a wall of striking black windows that flow […]
The Bentley by Hoffmann Custom Homes — an exclusive 1.5-story in Sara’s Meadow featuring 5 bedrooms, 3.5 baths, and a main-level office. The main level feels bright and cohesive with light engineered hardwood floors, creamy white cabinets, brushed nickel hardware and faucets, modern lighting, and an open kitchen featuring a gas cooktop, built-in oven, microwave, […]
The Bentley by Hoffmann Custom Homes — an exclusive 1.5-story in Sara’s Meadow featuring 5 bedrooms, 3.5 baths, and a main-level office. Light engineered hardwood floors, creamy white cabinets, modern lighting, and an open kitchen with gas cooktop, built-in oven, microwave, and large island create a bright, cohesive main level. The great room showcases a […]
Don’t miss this spacious, well-maintained, one-owner, 1.5-story Rechtfertig-built home in sought-after Briarcliff West! Thoughtfully designed with generous room sizes, this home features gleaming hardwoods throughout the kitchen and hearth room, perfect for everyday living and entertaining. Fresh landscaping enhances the exterior, while recent updates include fresh paint in the primary bathroom and laundry room. The […]
Discover this fresh 1.5 story design from Sterling Homes! The main level offers the perfect balance of function and comfort, featuring the primary suite plus a second bedroom and full bath—ideal for guests, an office, or anyone needing main-floor living. Wide plank white oak hardwood floors flow seamlessly throughout the main living spaces, while the […]
Sophisticated living in Staley Farms! This elegant 1.5 story home offers 4 bedrooms and 3.5 baths, designed with timeless craftsmanship and attention to detail. expansive woodwork and exquisite built-in add warmth and character throughout. enjoy formal dining and living rooms, and a cozy hearth room, and a spacious eat in kitchen perfect for gatherings. a […]
Beautiful 1.5 story home has an open floor plan that features a designer kitchen with a microwave drawer, wall oven and gas cooktop, gourmet island with granite counter tops and plenty of space for the whole family. This home also features a Spectacular 2 story vaulted great room that opens out to a covered cedar […]
Incredible Price! Newly staged! Modern Farmhouse in Staley Farms! This 1.5 Story offers a fresh crisp clean exterior look– blending a variety of styles&materials without leaving its traditional roots.A complete exterior remodel-new gutters,exterior paint,light fixtures&new metal eyebrows to add distinction. Inside the property you will notice wood flooring anchoring the main floor including the Owner’s […]
This home is impeccable! The owners have taken great care of it, remodeling the great room and kitchen with new cabinets, flooring, appliances, and an electric fireplace. The majority of the windows are newer, and the home has fresh paint and beautiful landscaping. The property itself is stunning, featuring an impressive two-level barn that measures […]
This is “The Coffee on The Front Porch House” You Have Always Wanted! Main Level Living in the Country on a Rare and Hard to Find Small Acreage Estate Lot! A soaring entryway will impress your guests! This home has a custom floorplan that isn’t your typical 1.5 Story layout! Large Oversized Great room with […]

