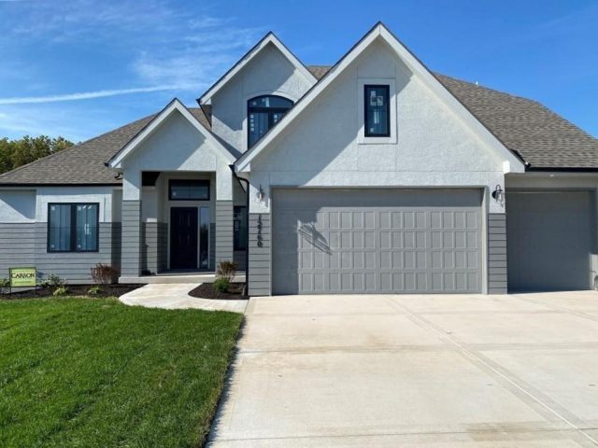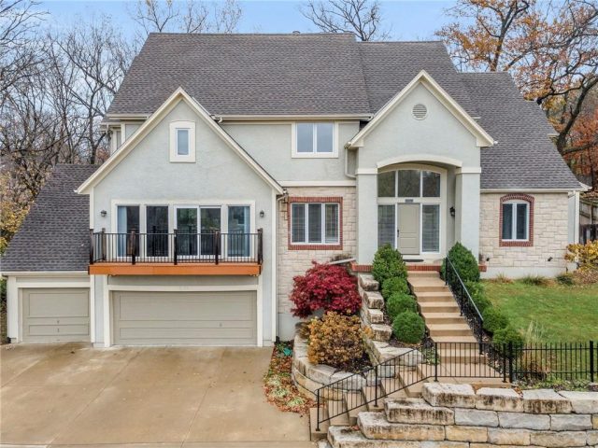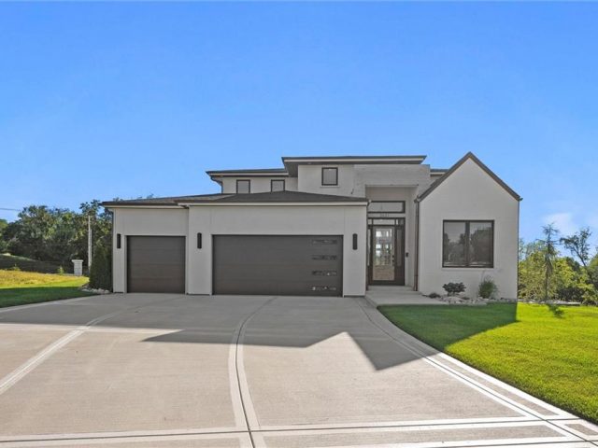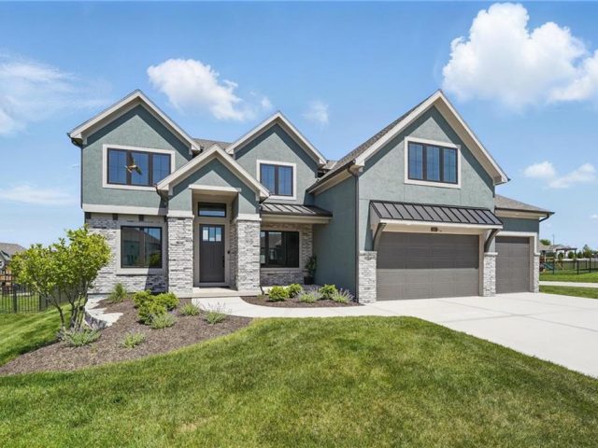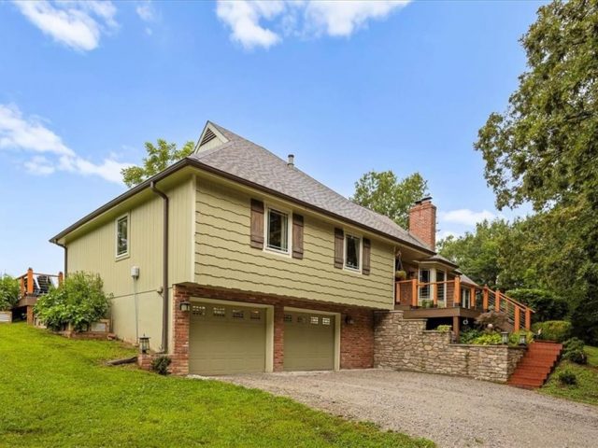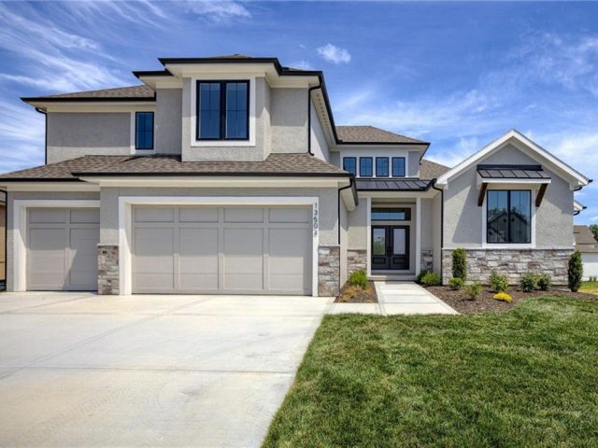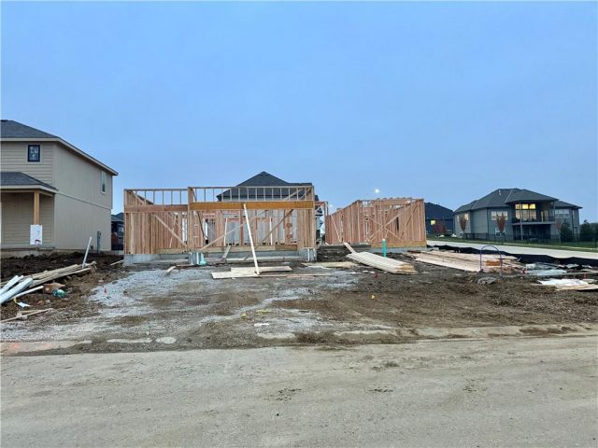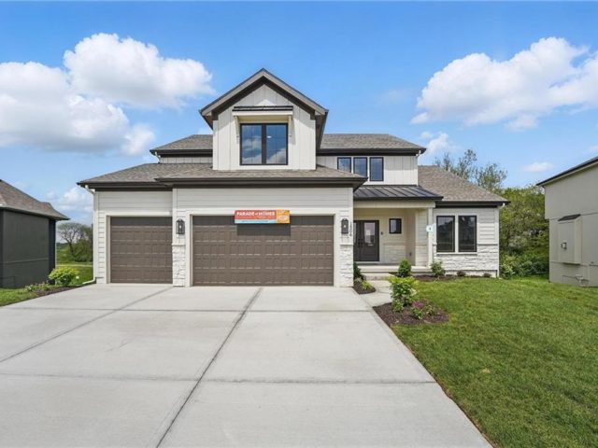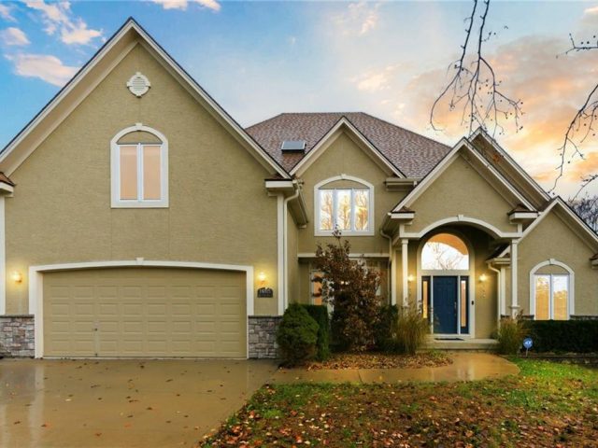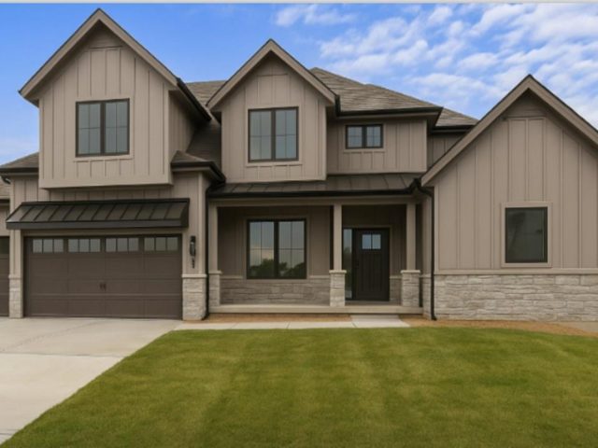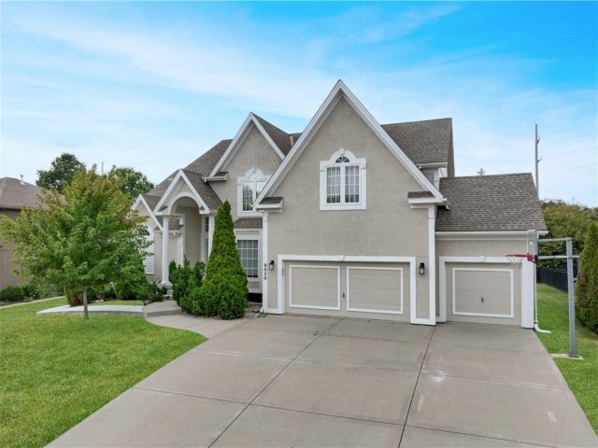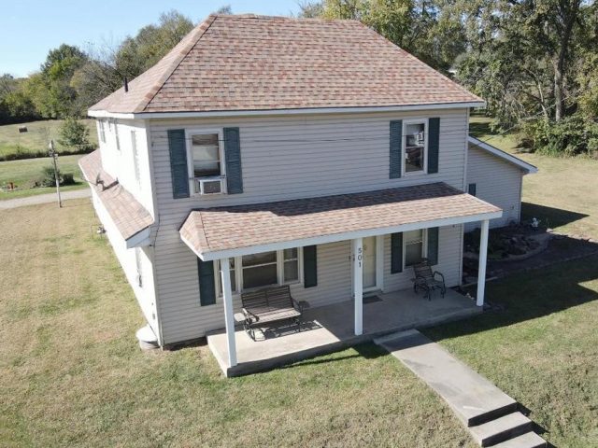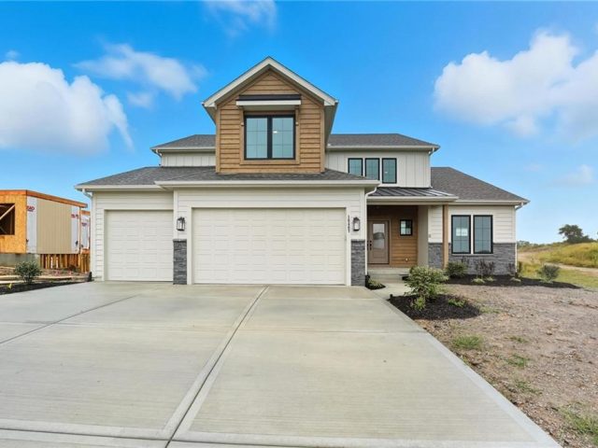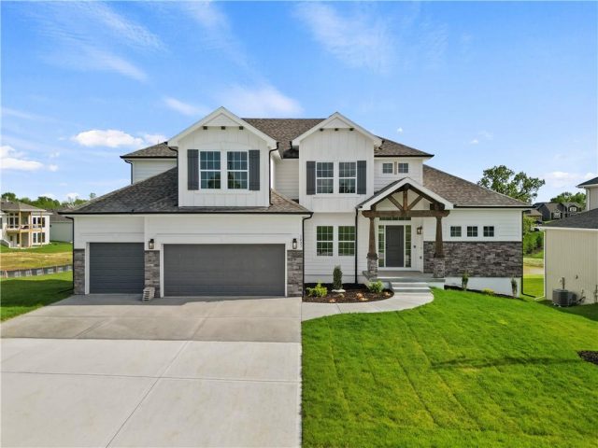Search Property
1.5 Stories (128)
This stunning 1.5-story home combines style, space, and functionality in every detail. The inviting hearth room flows seamlessly into a beautiful kitchen featuring a large center island, walk-in pantry, granite countertops, hardwood floors, and custom cabinetry. The main-level primary suite offers a spacious retreat with a luxurious bath and generous walk-in closet. A convenient main […]
Welcome home to Weatherby Lake! This home boasts the BEST of both worlds! An exquisite, updated home in Weatherby Lake big enough for your family and friends AND instant access to the best lake community in all of greater Kansas City with your very own DEEDED shoreline for your dock space! That’s right, NO WAITING […]
Luxury, Innovation, and Comfort in a Prime Northland KC Location! Step inside the Largent floor plan at BarryRow, a stunning 6-bedroom, 5-bath, 1.5-story custom home where thoughtful design meets unmatched quality. Built for comfort, durability, and efficiency, this home features white oak flooring, soaring ceilings, a chef’s kitchen with Thermador appliances, and a massive natural […]
New Price on Model Home Now For Sale! Home is Complete & Ready to Move In! Don’t miss the opportunity to make this award-winning plan your home! The Jefferson Traditional by Patriot Homes is perfectly situated on a corner lot near the community swimming pool and showcases classic stone and stucco design with several upgrades […]
New Price – $775,000! Welcome to an exquisite country retreat that offers a blend of modern comfort with serene country living. It is a beautiful 1.5 story home nestled on 8+ acres that backs up to an open field and is surrounded by oak, maple, and walnut trees. The home is set back from the […]
Introducing the Monterey Grand 1.5-story plan, a brand-new construction residence in the Thousand Oaks Subdivision. This splendid home boasts an expansive open kitchen and great room, complete with a covered deck for outdoor enjoyment. Inside, you’ll discover a convenient mudroom and pantry, along with a laundry area conveniently located off the master closet. The master […]
Introducing The Westport, by Syler Homes. this beautiful home showcases detailed trim work throughout, highlighted by boxed-beam ceilings and a striking stone fireplace. The kitchen features granite countertops, custom cabinetry, an island, a pantry, and stunning wood floors. A convenient butler’s pantry is located just off the breakfast nook. The flexible floor plan includes […]
Model Home Now For Sale! Aspen Homes “Mimosa” 1.5 Story on Luxurious Walkout Lot! This stunning home is complete & ready to move in! Perfectly situated on a coveted walkout lot, backing to serene trees & green space, offering privacy and picturesque views. This luxurious home boasts a modern farmhouse exterior, featuring a blend of […]
Beautifully crafted home sitting on a 3 acre lot that backs to trees in sought after Green Briar Estates! This home has so much to offer! Walk in and immediately admire the tall, cathedral ceilings (You can finally have the 12 foot Christmas tree you’ve wanted)! Gourmet kitchen features custom cabinets, large breakfast bar and […]
The Audrey Plan. This 1.5-story home in the sought-after Thousand Oaks community offers 4 bedrooms, 3 full bathrooms and one half bathroom, and a highly desirable main-floor primary suite. Hardwood floors extend into the primary, where you’ll also find custom built-ins and a walk-in closet designed for organization. A built-in bench in the laundry room […]
6 bedroom 5 1/2 bath in Copperleaf Subdivision. Great location with easy access to I-35, KCI Airport, and downtown. Lots of shopping and dining just blocks away. This 1.5 story home has so much to offer. The main floor consists of master bedroom and master bath, living room, formal dining, kitchen, breakfast nook, laundry room, […]
This beautiful home offers four bedrooms and two and a half baths, plus a full bath in the shop. It features an oversized two-car garage and an additional family room that’s perfect for gatherings, providing plenty of space and storage. Ceiling fans are located throughout the home. The kitchen includes custom cabinets, a new gas […]
Back on market, no fault to sellers. Welcome to your dream home in the heart of the Thousand Oaks subdivision! This beautifully updated 1.5 Story 4-bedroom, 3 full bath, and 2 half bath residence offers over 4,500 square feet of spacious living with luxurious touches and the amazing lot! Step inside to soaring ceilings and […]
Move-in Ready!!! Aspen Homes “Mimosa” 1.5 Story – Modern Luxury Meets Energy Efficiency. A 1.5 story residence that blends upscale style with everyday functionality. The exterior showcases modern farmhouse charm with a mix of board and batten, lap siding, stone accents, and a statement metal roof over the front porch. Inside, you’ll find elevated finishes […]
The “HANNAH” by Robertson Construction – perfectly positioned on a PREMIUM LAKE-BACKED LOT! This stunning 1.5-story home offers 5 spacious bedrooms and blends elegant finishes with comfortable living, making it truly exceptional. Step inside to an open-concept design featuring soaring ceilings, custom details, and abundant natural light. The main level includes the luxurious Master Suite […]

