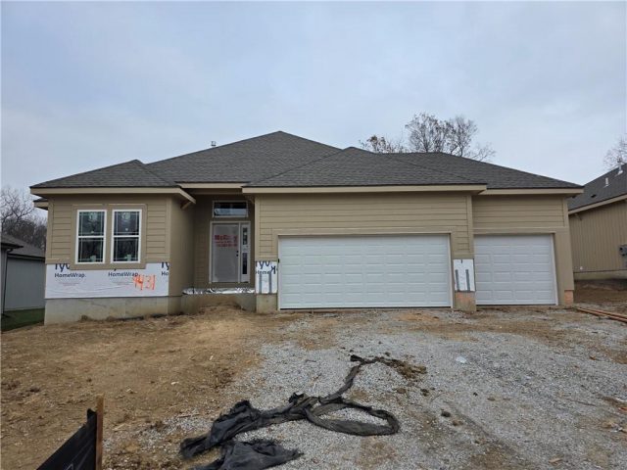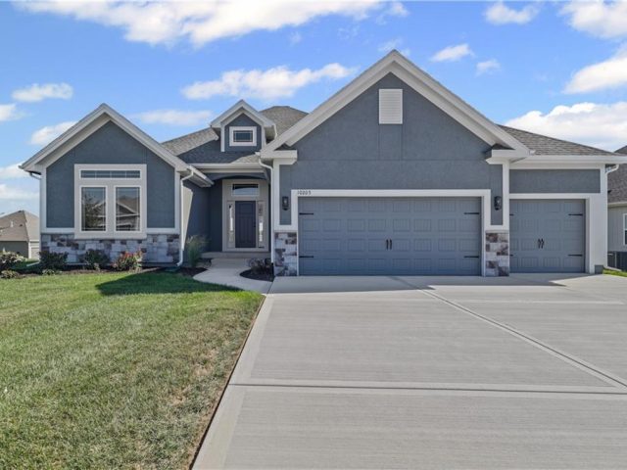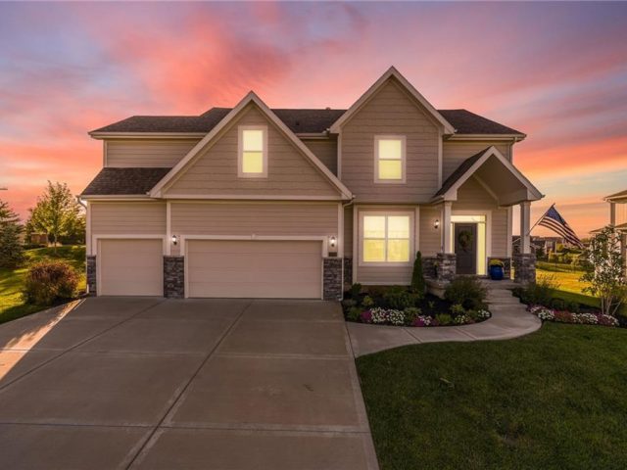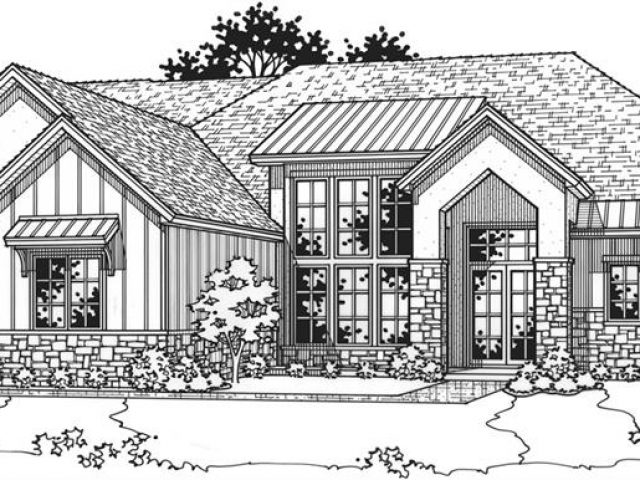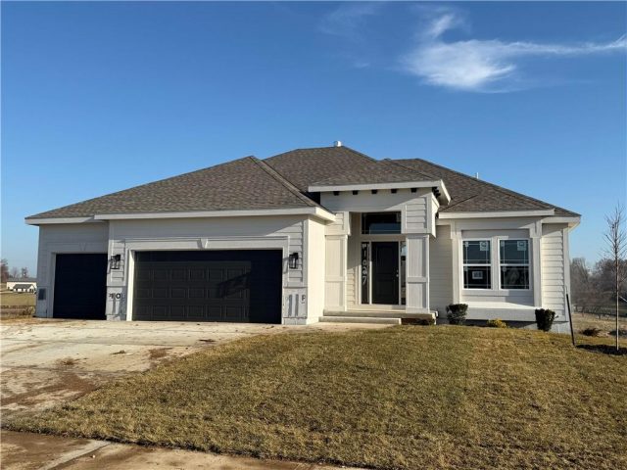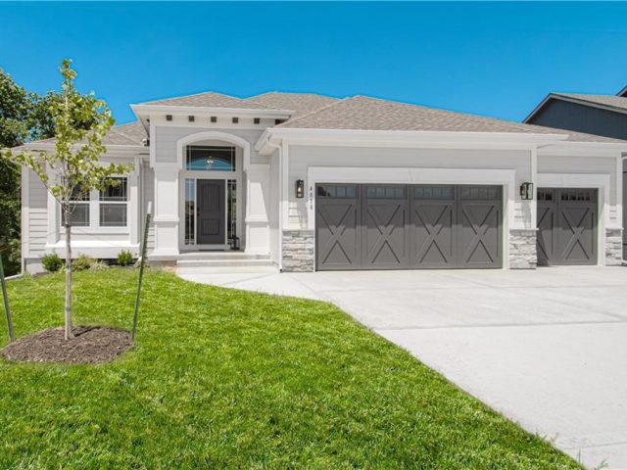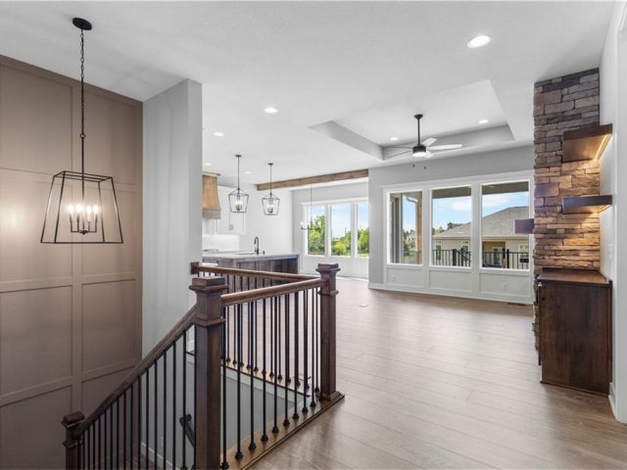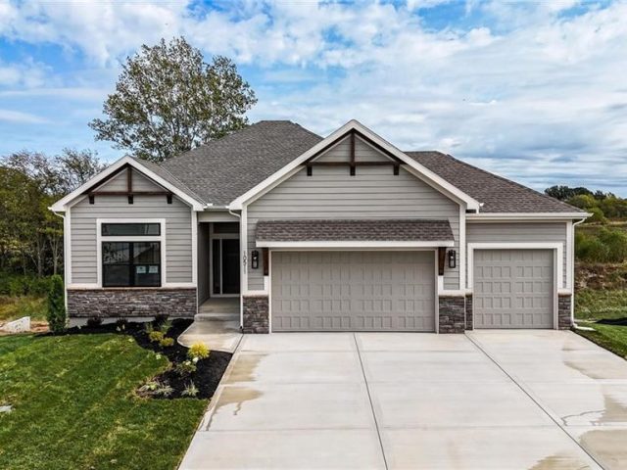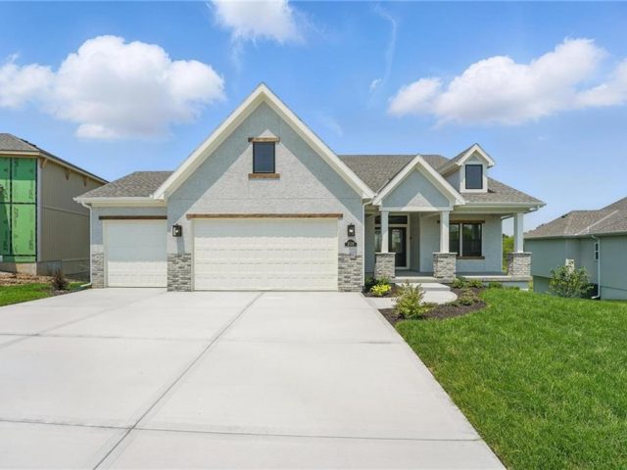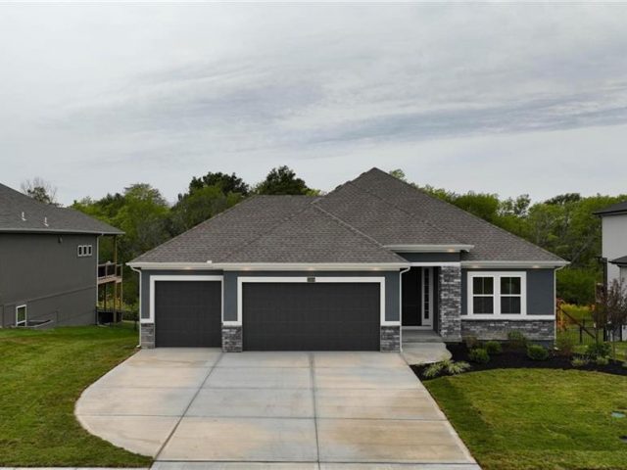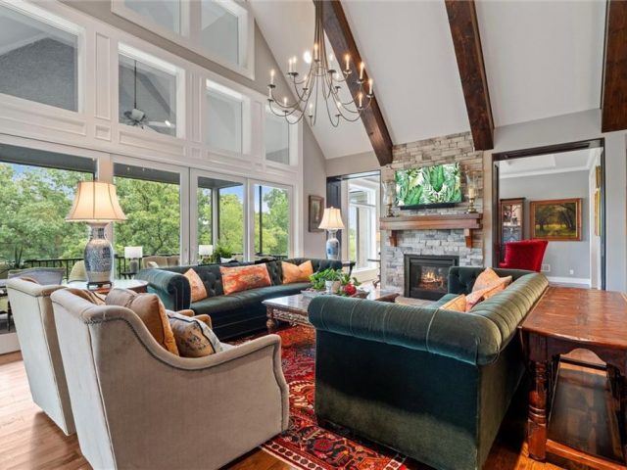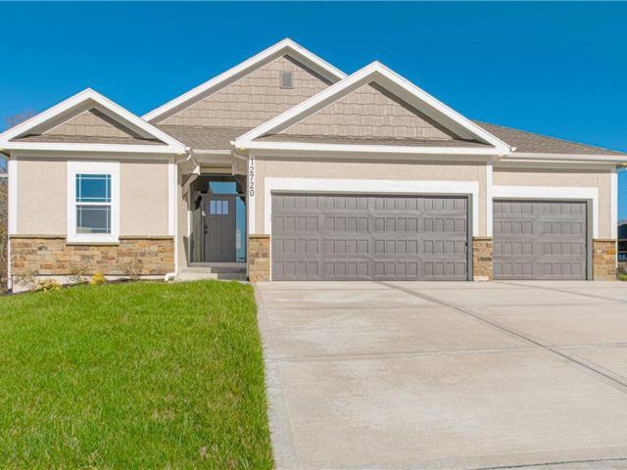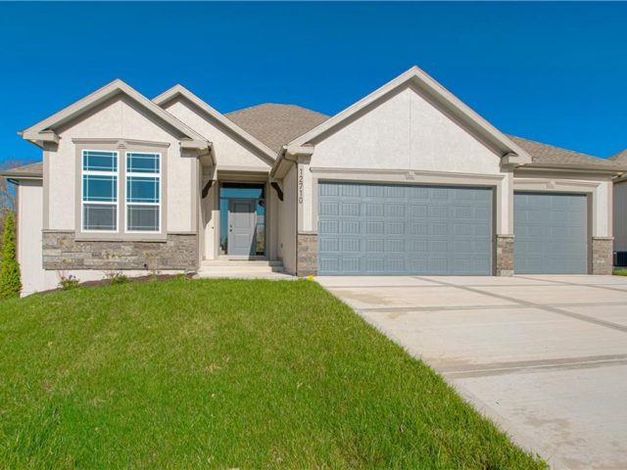Search Property
Wet Bar (137)
The Sierra by Hoffmann Custom Homes – a reverse 1.5-story plan designed for comfort, function, and modern living. This home is currently under construction; photos shown are of a previously built model. Estimated completion is March of 2026. The main level features an open layout with dark engineered hardwood floors and 9-foot ceilings throughout the […]
The Drake by Hoffmann Custom Homes is a Reverse 1.5-story home filled with natural light, high ceilings, and refined modern finishes. The main floor features dark engineered hardwood floors, a stylish kitchen with light granite countertops, dark hardware and faucets, gas cooktop, wall oven, enameled cabinets, and under-cabinet lighting. A modern gray stone fireplace with […]
REDUCED in Davidson Farms! BEAUTIFUL & MOVE-IN READY! Just 3.5 years new with one of the largest, fully fenced yards in DF! This stunning Lexington II by McFarland Custom Builders is located in one of the Northland’s most desirable communities — Davidson Farms! Open floor plan with wood beams, vaulted ceiling, and abundant natural […]
Construction is scheduled to start summer 2025, call Susan Renschler at 816-721-0462 to discuss progress and available selections. Set on a lush, tree-lined golf course lot, this stunning home is designed to impress from the moment you arrive. Step through grand double entry doors into a soaring foyer that leads to the expansive great room, […]
***ASK ABOUT BUILDER RATE BUYDOWN INCENTIVE*** 30-45 DAYS TO COMPLETION! Clay Meadows welcomes The “NOAH” by Robertson Construction! Positioned on a PREMIUM LAKE-BACKED LOT offering an outstanding view! This Stunning Reverse 1.5-Story offers 2822 sq. ft. with a beautifully designed living space and exceptional detail throughout! Floor-to-Ceiling windows overlook the back yard creating a seamless […]
**ASK ABOUT BUILDER RATE BUYDOWN INCENTIVE**COMPLETED AND MOVE-IN READY**The “NOAH” by Robertson Construction! Sitting on a Premium TREED LOT and BACKING TO TREES this Gorgeous Reverse 1.5-Story offers 2822 sq. ft. and beautiful detail throughout. Floor to Ceiling windows overlook the back yard with a peaceful view of nature. An impressive Open Main Level offers […]
Introducing The Monterey – a breathtaking reverse 1.5-story home that perfectly blends refined design and modern functionality. With 4 bedrooms, 3 full baths, and an impressive 5-car tandem garage—featuring an extra-deep third bay—this home offers both luxury and practicality in every detail. Step inside to find a modern trim package accented by wainscoting along the […]
MOVE-IN READY! The McKinley by Hearthside Homes – Reverse 1.5 Story in Cadence. This thoughtfully designed home offers 4 bedrooms, 3 baths, and over 2,800 sq ft of well-appointed living that blends comfort, craftsmanship, and modern style. The open-concept main level features hardwood floors, abundant natural light, and a great room anchored by a […]
Model Home Now For Sale! New Price & Move In Ready!!! Stunning “Elm II” Ranch/Reverse 1.5 by Aspen Homes in a Prime Location! Discover the perfect blend of luxury and functionality in this Elm II Reverse 1.5, thoughtfully crafted by Aspen Homes. This exceptional home offers a spacious and inviting Great Room with gleaming hardwood […]
Move in Ready! Enjoy your living space and enjoy the luxury provided living in the Truman by Patriot Homes! Located on a beautiful homesite backing to greenspace, this 1.5-story open concept floor plan includes a stone-clad traditional façade, three-car garage, and covered front porch. The 8-foot front door leads into a spacious entry with a […]
Move In Ready!!! Stunning New Construction “Tatum” Reverse 1,5 Story designed and built by Award-Winning New Mark Homes. Introducing a beautifully designed new floorplan by renowned builder New Mark Homes, located on a premium walkout lot that backs to trees. This thoughtfully crafted home offers main-level living with designer finishes, functional spaces, and scenic views—perfect […]
Riss Lake LAKEFRONT Custom Home in coveted Riss Lake Reserve – only 7 years old! Resort style living!!!Treed & Water views from every angle ! Divine architecture, open and spacious floor plan with covered screened deck and covered lower level deck. Soaring Front entry ceilings flow into the formal dining & great room w/ beamed […]
The RODDENBURG By Pro Builders is an Open Concept True Ranch plan that offers A large living space that flows into the amazing Kitchen with Custom cabinets (Builder Specializes In and has his own Cabinet shop!) and A Stunning Island perfect for entertaining and family gatherings. With all one level living the Private Master suite […]
Looking for a Brand New Large True Ranch Home that Backs To Trees in Unincorporated Platte County? Welcome to The Klippenstein By Pro Builders! This home is a 3 Bedroom 2 Bath Open Concept True Ranch plan that offers Space and Stunning Craftsmanship thru out the build. Upon entry you will notice the tall ceilings […]
Welcome to a truly special home in highly sought-after Riverstone neighborhood in the Park Hill school district where exceptional design, thoughtful upgrades, and an award-winning build come together in one incredible package. Originally crafted by Patriot Homes as the St. Jude Dream Home Giveaway Home, this reverse 1.5-story residence stands out from anything else on […]

