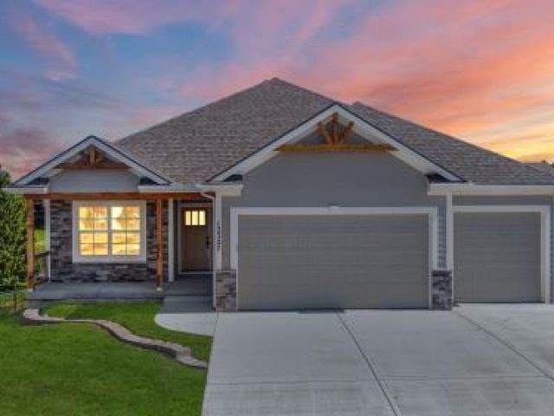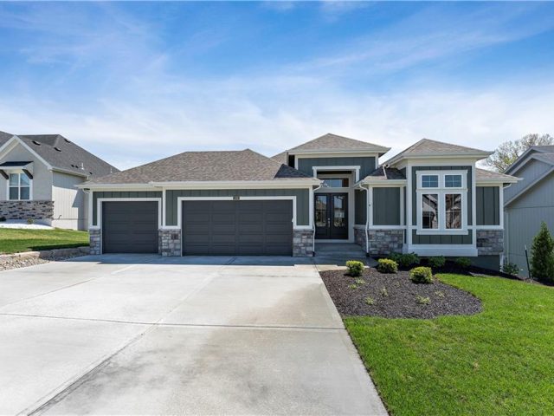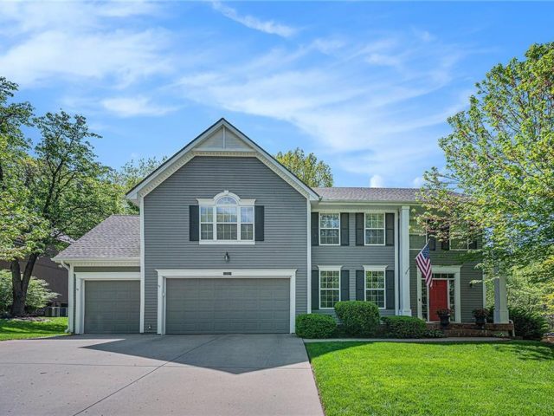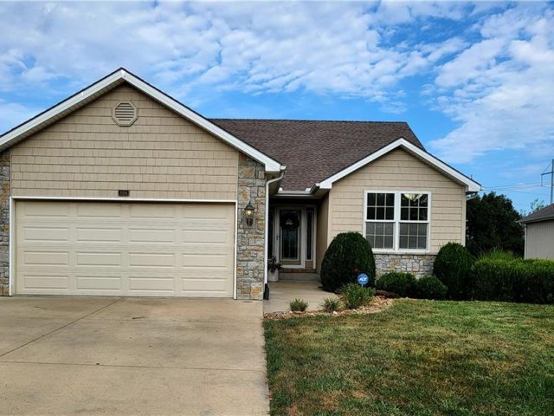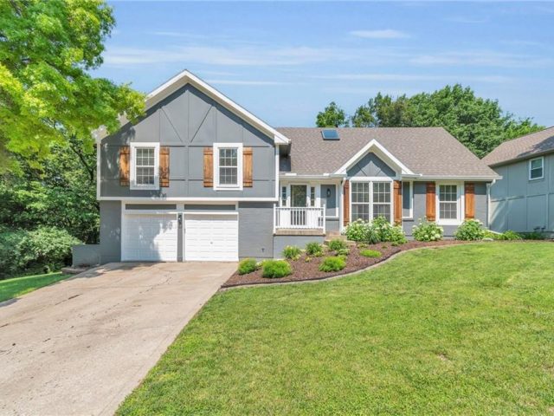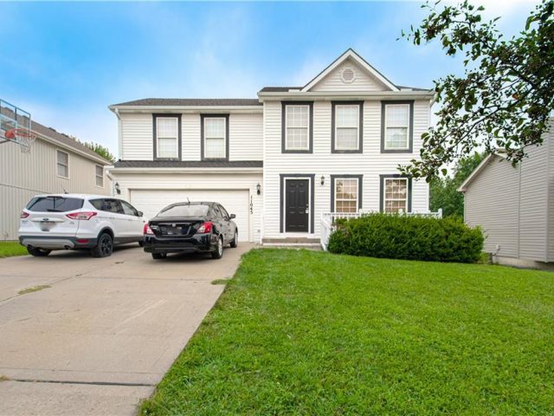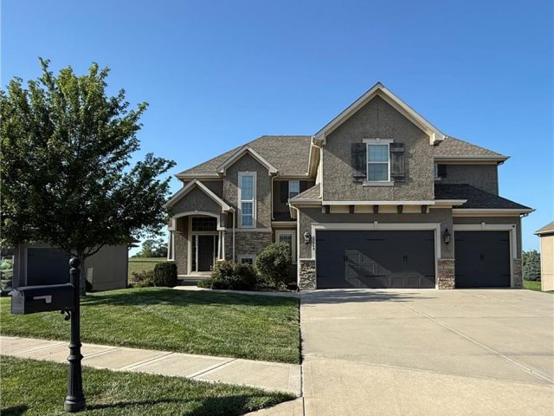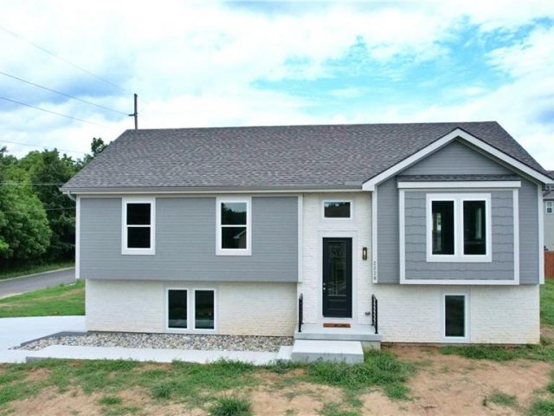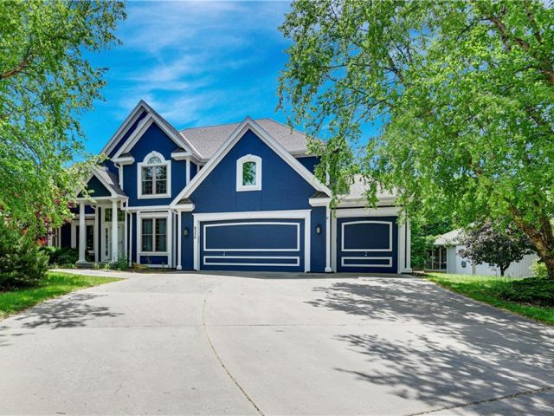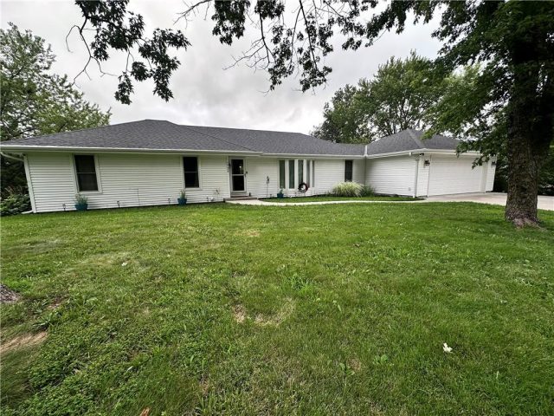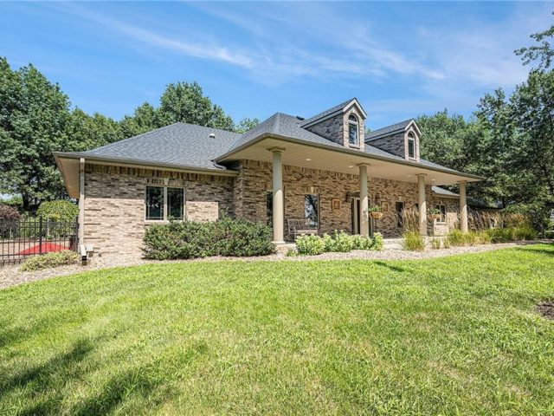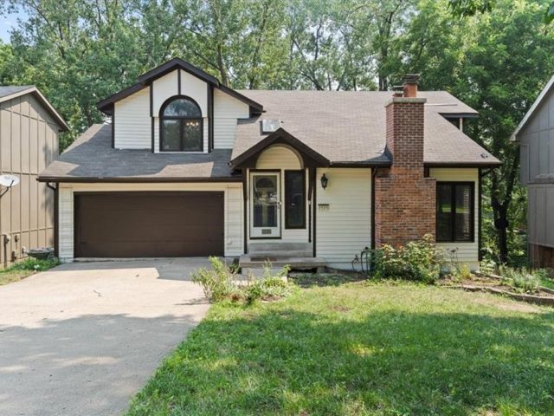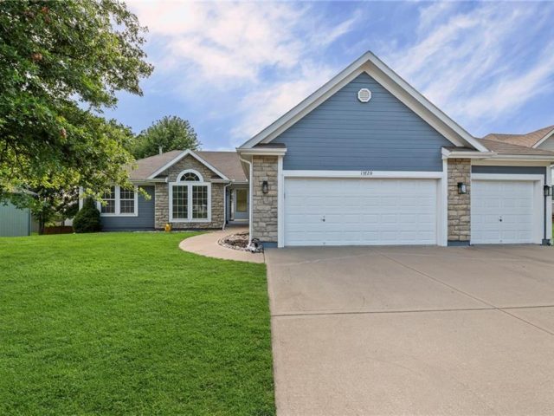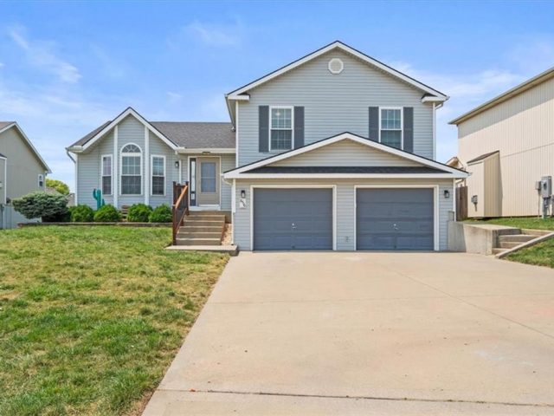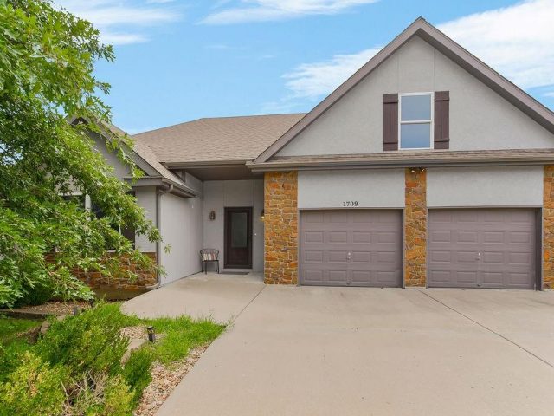Search Property
Walk-In Closet(s) (614)
Our Molly Floorplan is a Remarkable reverse 1.5 features a true front porch, 11′ vaulted ceilings, large hidden walk in pantry, tons of natural light and a covered deck, great for summer nights! Kitchen comes with stainless steel appliances and a large granite kitchen island. Large master suite with double vanity, walk in shower and […]
Back by popular demand, the Franklin reverse 1.5-story by Patriot Homes is ready to move in! This plan is well-loved for its abundance of character, large bedrooms & exceptional use of space. Past its charming farmhouse elevation & through the double front doors, enter a light-filled foyer compliments of the 14-foot-high ceiling, transom windows & […]
Moments from downtown Parkville and the National golf course near shopping with easy highway access to the new airport, this well-maintained two-story home in the prestigious River Hills subdivision provides 4 spacious bedrooms, 3 full baths + one half bath, 3 fireplaces, a 3 car garage, and a finished basement. Enjoy your private backyard and […]
Beautiful three bedroom, three bathroom ranch home located in Stone Creek subdivision. The home sits on over a quater acre and features an open floor plan and natural lighting throughout. Other features include harwood floors, custom cabinets, large pantry eat-in kitchen and kitchen island. Nice covered deck located off the kitchen, living room area. Finished […]
Welcome to your dream home in the highly sought-after Hills of Walden subdivision! This well-maintained and thoughtfully updated residence offers the perfect blend of comfort, style, and space—ideal for modern living and effortless entertaining. Boasting 4 bedrooms and 2.5 bathrooms, this home sits on an oversized lot with a private backyard, creating a peaceful retreat […]
Looking for a home where everyone has room? Here it is. Large fenced backyard is a plus too. This home is located in North Hampton, close to the highways, grocery and resturants. Kitchen has a pantry too! Roof, gutters, and siding are all new in Spring 2025. Primary bedroom is nice sized with a vaulted […]
Stunning 5-bedroom, 4-bathroom home located in the highly desirable Seven Bridges neighborhood! This property sits on one of the best lots in the community—backing to private land with no rear neighbors—providing privacy and incredible views from the spacious covered deck. The main level features a large, open-concept layout with a spacious kitchen complete with granite […]
Stunning new construction with tasteful, modern-edge selections throughout—including flooring, lighting, appliances, and finishes. This open-concept layout features a beautiful kitchen island that flows into the living and dining areas, highlighted by striking custom cabinets and an upgraded gas stove. The custom entry hand railing adds a unique, upscale touch. Main-level laundry and a spacious master […]
Don’t miss this stunning 2-story former model home in Thousand Oaks! With over 5,000 sq. ft. of beautifully finished living space on a private, treed, low-maintenance lot, this home offers both luxury and functionality in a premier Parkville location. Featuring 4 bedrooms and 4.1 bathrooms, it’s designed for comfort, convenience, and entertaining. The open-concept […]
Lot is nearly 5 acres, pond, mature trees, garden shed, 2 story outbuilding with loft that could be finished for guest house, 3 car bays (1 used for lawn care and 2 for storage) enclosed firepit area, newly poured basketball court + pickleball (not painted) … NOT in an HOA – Cannot get these amenities […]
A stunning, custom-built all-brick ranch estate nestled on nearly 4 acres in Platte County. The meticulously maintained property offers over 4,500 square feet of finished living space, and a suite of impressive outbuildings designed for both lifestyle and utility. The Ranch home features 4 spacious bedrooms & 5 full bathrooms, a primary suite with vaulted […]
Welcome to Highland View! 3 BR, 3.5 ba, 1900+ sqft home on wooded lot. Less than a block to Highland View Park with neighborhood walking trail. Vaulted ceiling living room with skylight and fireplace with new liner installed in 2020. Great circular flow with must see plant display wall in dining room. Fun shiplap ceiling […]
Charming True Ranch in Sought-After Summit Way! Welcome to this beautifully maintained 4-bedroom, 3-bathroom true ranch nestled in the desirable Summit Way subdivision. Fresh interior paint gives the home a clean and updated feel, while the open-concept layout offers easy main-level living. Downstairs, the finished walkout basement is perfect for entertaining, complete with a fun […]
Step into style and comfort in this 3-bedroom, 2.5-bath home located in the northland within the Wildwood West subdivision. Updated with fresh paint, a new hot water tank, and a newer roof, this home is move-in ready for a first-time buyer or growing family. Enjoy soaring ceilings, rich hardwood floors, and an open floor plan […]
Welcome to this CORNER LOT IN STALEY HS BOUNDARIES, 1.5-story home in the sought-after Willow Wood Estates neighborhood! Boasting over 4,000 square feet of finished living space, this 5-bedroom, 4-bathroom home offers a functional and luxurious layout ideal for everyday living and entertaining. The main level features rich wood floors, large windows, built-ins, and a […]

