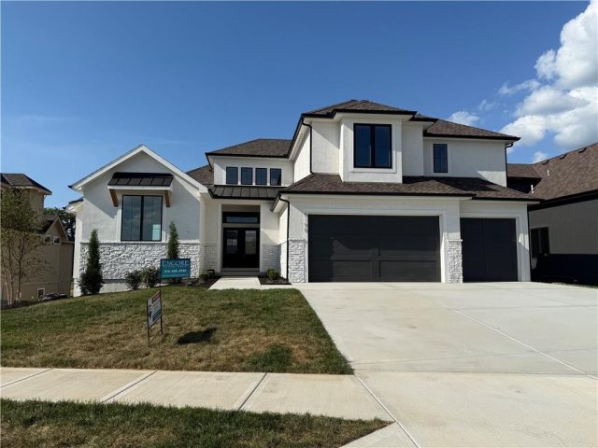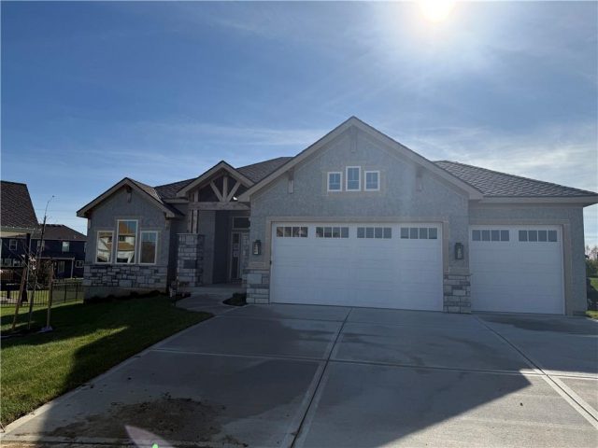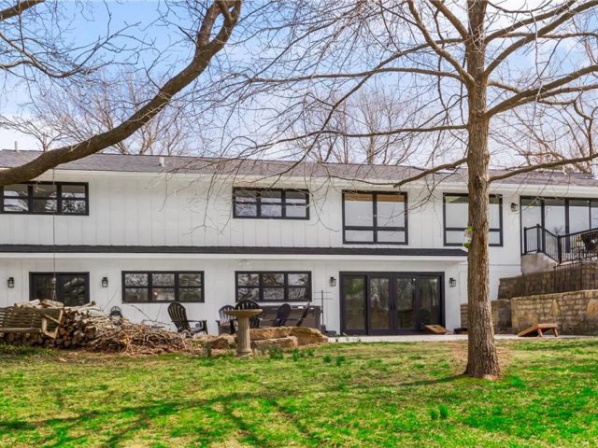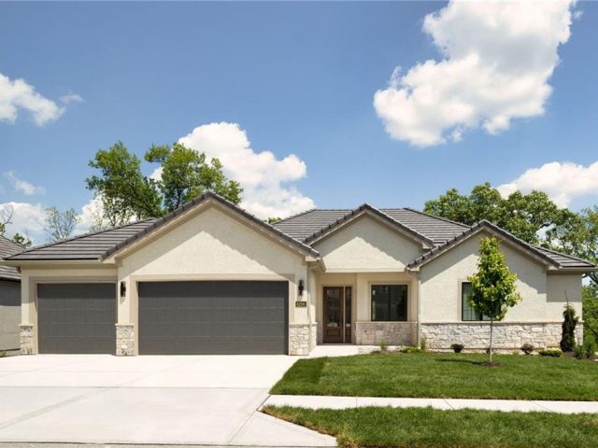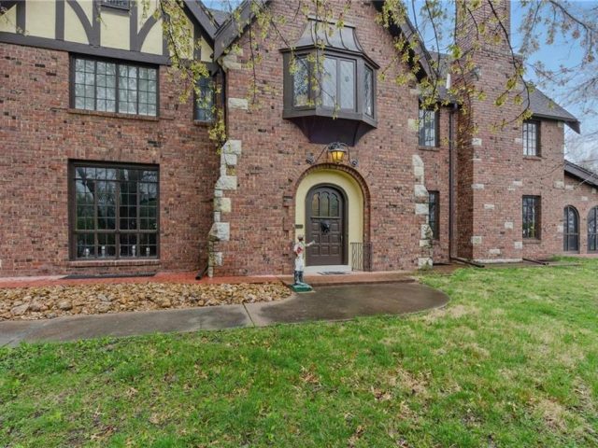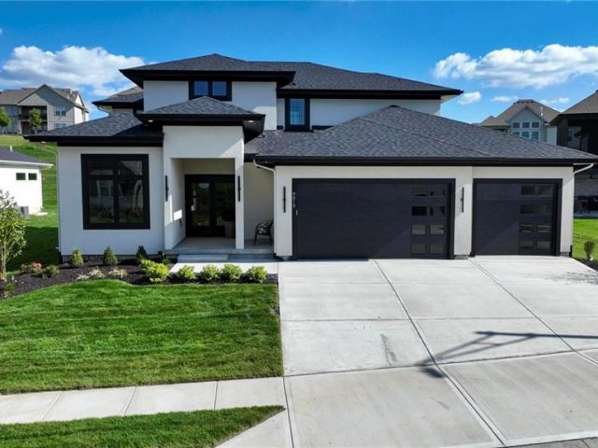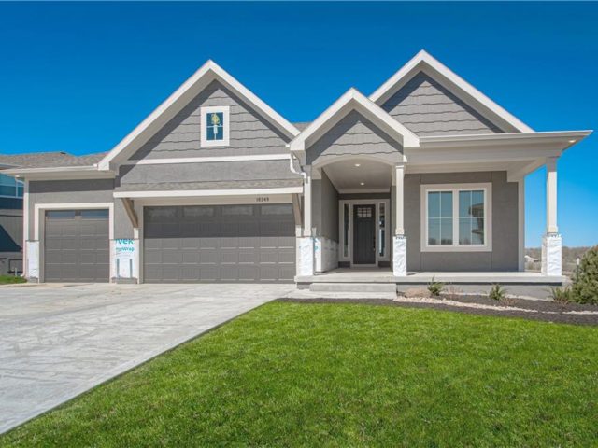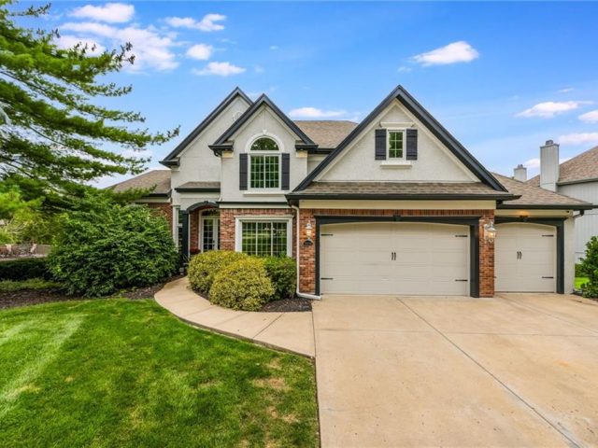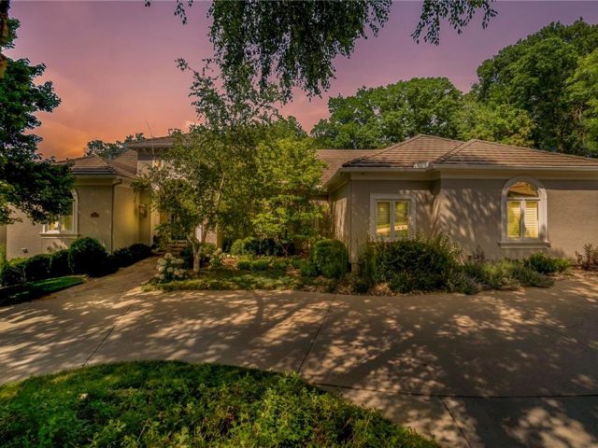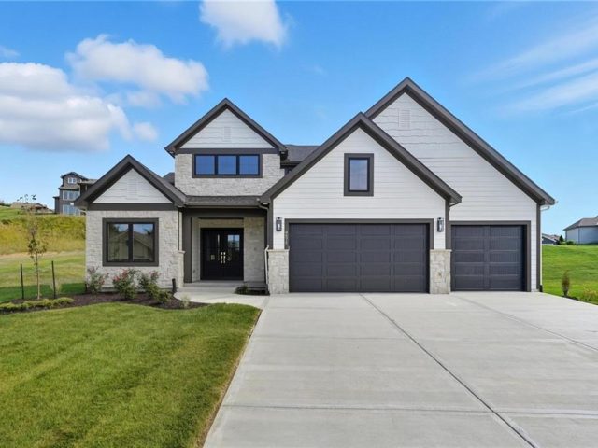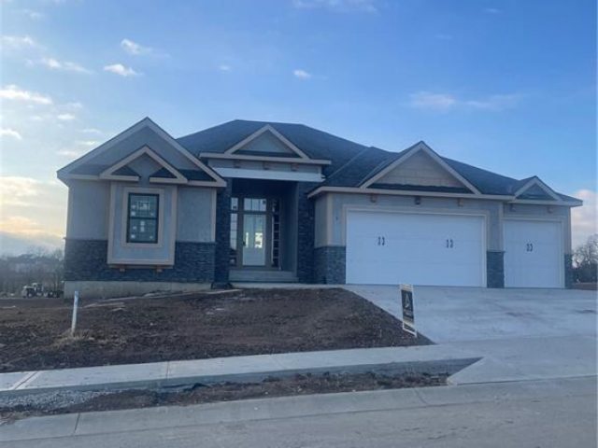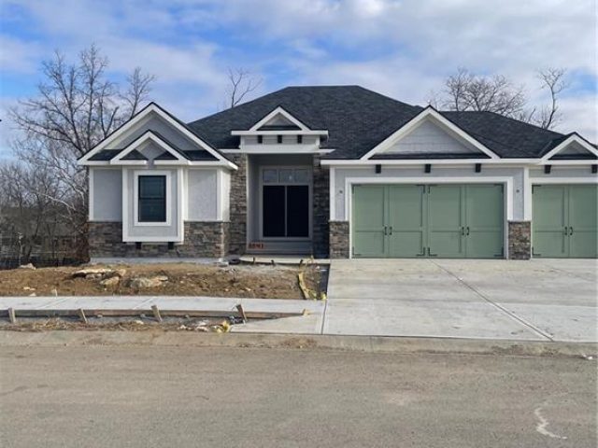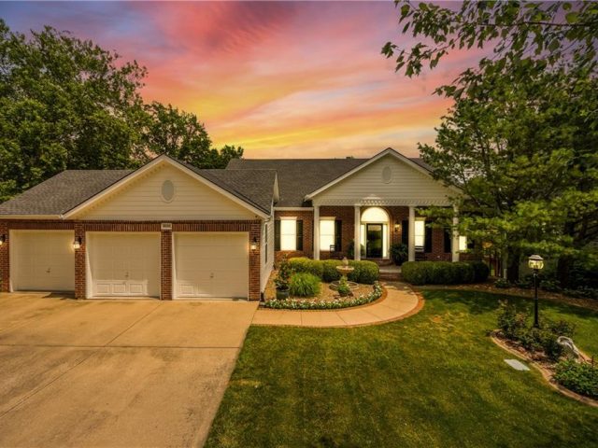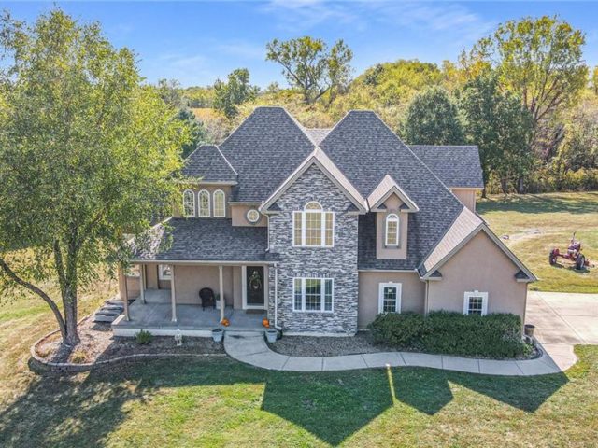Search Property
Walk-In Closet(s) (614)
Introducing the Monterey Grand 1.5-story plan, a brand-new construction residence in the Montebella Subdivision. This splendid home boasts an expansive open kitchen and great room, complete with a covered deck for outdoor enjoyment. Inside, you’ll discover a convenient mudroom and pantry, along with a laundry area conveniently located off the master closet. The master bathroom […]
This stunning, newly built Reverse 1.5 Story home blends modern design with exceptional craftsmanship. Featuring 4 bedrooms and 4 baths, it showcases exquisite details, including rich wood floors, soaring open ceilings, and custom cabinetry throughout. Thoughtfully designed built-ins enhance both style and functionality in the living spaces. The private master suite serves as a serene […]
RARE 3+ ACRES IN TOWN – RARE LARGE RANCH – BACKING TO TREES – WITH 6,320 SQ FT OF INTERIOR SPACE (2,344 MAIN LEVEL FINISHED, 2,344 LOWER LEVEL FINISHED, 816 GARAGE, PLUS 816 MORE UNDER GARAGE/SUSPENDED GARAGE)! In 2022, the owners had professionals basically gut & re-build this oversized dream ranch! Enjoy 3 large bedrooms […]
AWARD-WINNING Reverse 1- 1/2 story thoughtfully built by Homes by Chris–Beautiful Parker plan. Easy main level “zero-entry” front with no steps. This open floor plan offers LOTS of natural light and tall ceilings! Primary bedroom suite features a laundry in the walk in closet. Main level includes the 2nd bedroom! Great room with beautiful fireplace, […]
Award-winning plan! Absolutely lovely Homes By Chris, reverse 1-1/2 story. Quality throughout! 1Parker plan with walk-out lower level on treed lot. Primary bedroom suite w/ laundry in closet. Second bedroom on main level! Great room with Fireplace and views of trees. Blinds throughout! Security system! Terrific kitchen with fabulous, upscale appliances (including fridge), commercial-type hood, […]
Nestled on a sprawling 6-acre corner lot in Excelsior Springs, this historic English Tudor-style estate offers a rare blend of timeless character and modern luxury. With over 6,000 sq ft of living space, the home boasts original architectural details at every turn—from a grand entryway and elegant woodwork to multiple staircases (including a service staircase […]
Exceptional New Floor Plan in Parkville’s Premier Golf Community! Experience luxury living as you enter through elegant double glass front doors and explore this stunning home featuring designer lighting and warm hickory flooring throughout. The spacious open great room, complete with a wet bar and glass French doors to the home office, creates an ideal […]
This beautifully designed 4-bedroom, 3-bathroom home offers over 3,500 square feet of luxurious living space, blending high-end upgrades with everyday functionality. From the moment you enter through the impressive 8-foot double front doors, you’ll be welcomed by the warm elegance of engineered hardwood flooring and custom trim details throughout the main level. The heart of […]
Every single room has been updated throughout the entire house! COMPLETELY REMODELED: kitchen, bathrooms, flooring, lighting, paint, patios. Spectacular views of the golf course from all three levels. Finished walkout basement with full bar, rec room, and media room. Enjoy a stunning chef’s kitchen with custom floor-to-ceiling cabinets, quartz countertops, high-end Monogram appliances, and a […]
Welcome to this custom estate home at The National, situated on a quiet cul-de-sac lot surrounded by mature trees. Thoughtfully designed and richly appointed, this home offers a layout that balances formal spaces with comfortable everyday living. The main level features a formal living room, a formal dining room or study, a hearth room, and […]
Luxurious Living at The National Golf Community! Discover exquisite finishes and modern design in this stunning home, featuring designer lighting, rich pecan flooring, large format tiles, high-end countertops, and beautifully stained cabinetry with exposed beams. Enjoy upgraded flooring throughout, dual-zone heating and cooling, and expansive outdoor spaces including a grill patio and covered patio on […]
REMARKABLE PLAN/STYLISH ELEVATION*QUALITY THROUGHOUT*ATTENTION TO DETAIL* GREAT ROOM WALKS OUT TO A COVERED DECK OVERLOOKING WOODED AREA*COMFORTABLY LARGE OWNERS SUITE*HUGE W/I CLOSETS*TERRACE LEVEL WALKS OUT TO COVERED PATIO*WET BAR*AMPLE STORAGE*EXTRA LARGE 3RD GARAGE SPACE*ENJOY THE UNPARALLELED AMENITIES SHOAL CREEK VALLEY OFFERS!
REMARKABLE PLAN/STYLISH ELEVATION*QUALITY THROUGHOUT*ATTENTION TO DETAIL* GREAT ROOM WALKS OUT TO A COVERED DECK OVERLOOKING WOODED AREA*COMFORTABLY LARGE OWNERS SUITE*HUGE W/I CLOSETS*TERRACE LEVEL WALKS OUT TO COVERED PATIO*WET BAR*AMPLE STORAGE*EXTRA LARGE 3RD GARAGE SPACE*ENJOY THE UNPARALLELED AMENITIES SHOAL CREEK VALLEY OFFERS!
Discover a rare opportunity to own a one-of-a-kind, one-owner custom home on a serene .71-acre lot with partial lake views. Thoughtfully designed and meticulously maintained, this property blends classic architecture with everyday comfort. From the moment you step inside, natural light floods the space through floor-to-ceiling windows and transoms, highlighting soaring 12-foot ceilings, wide 6-inch […]
Nestled at the end of a private, scenic drive, this stunning property offers a tranquil retreat on 7.29+/- acres, boasting panoramic 360-degree views & a 70×40 outbuilding w/electricity. The charming front porch and spacious back deck are perfect for relaxing and taking in the natural beauty surrounding your dream home. Step into the foyer to […]

