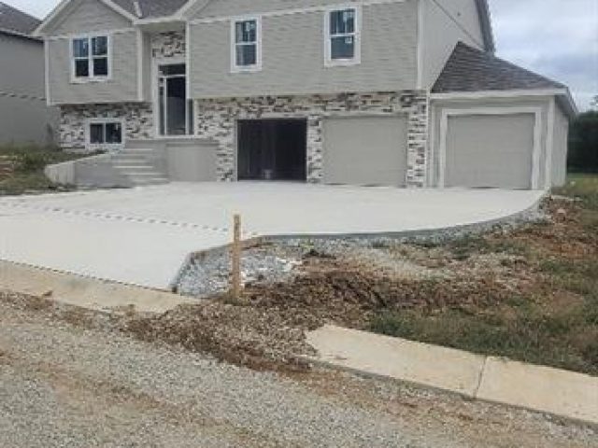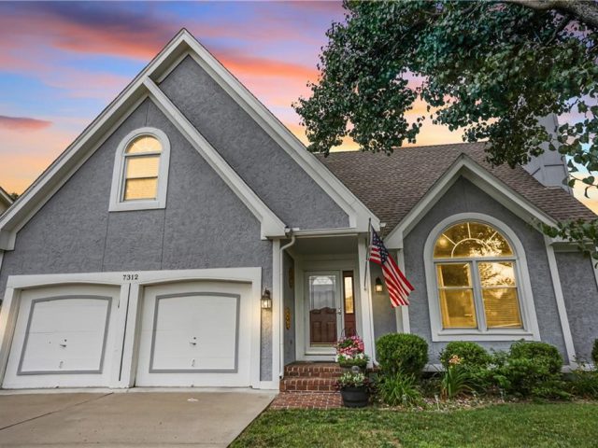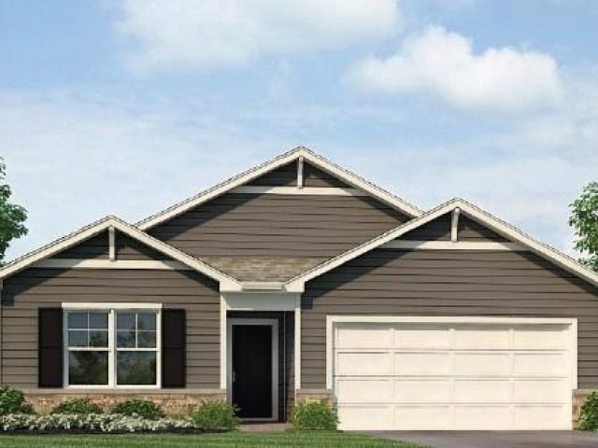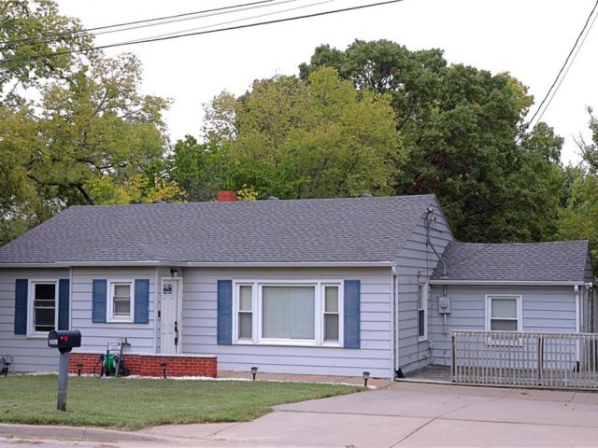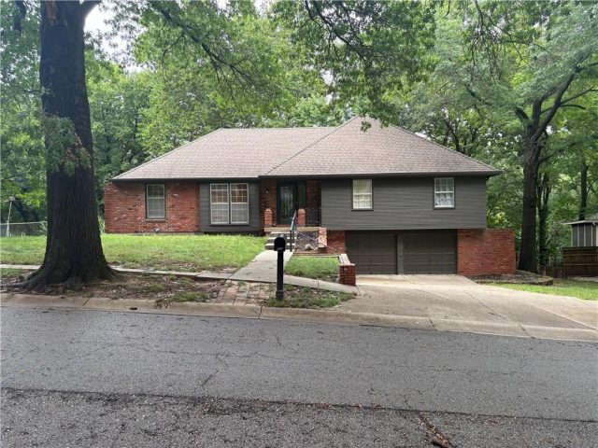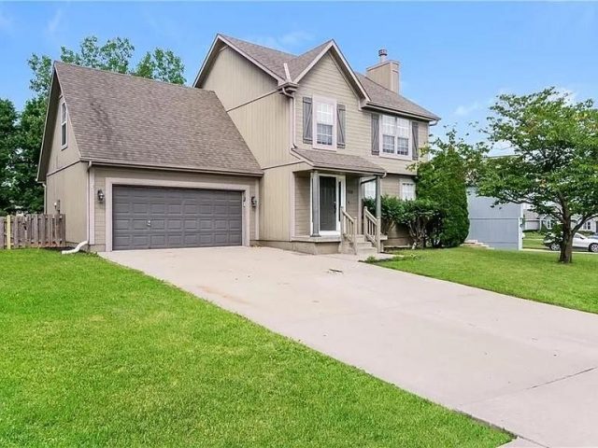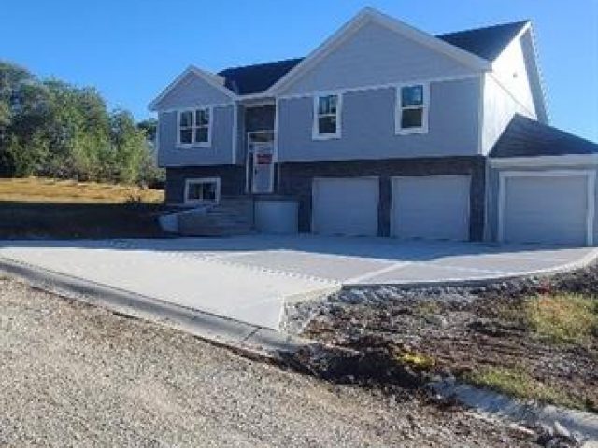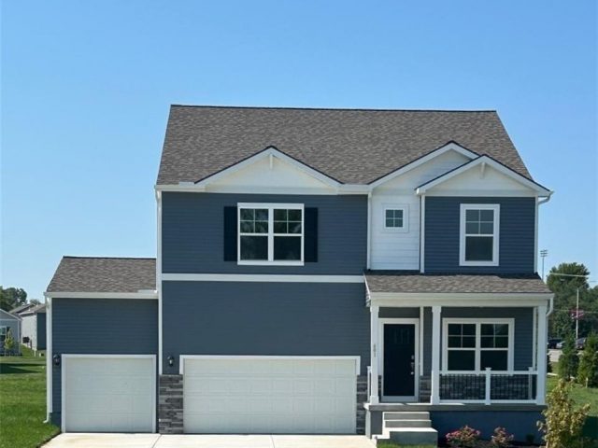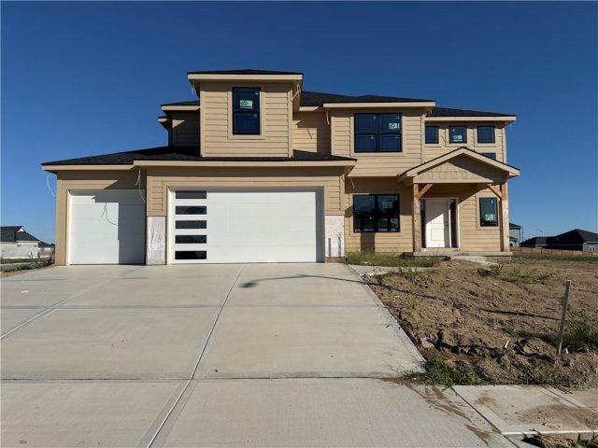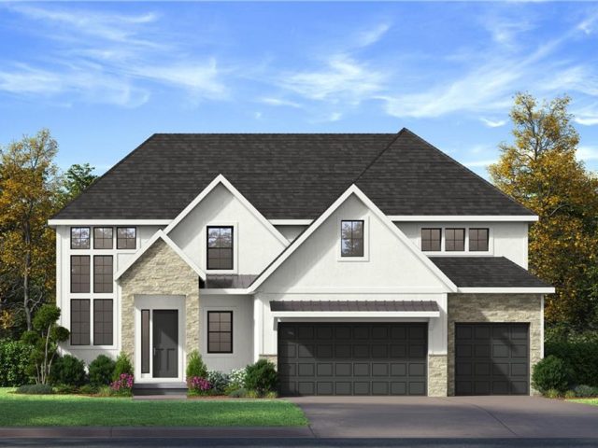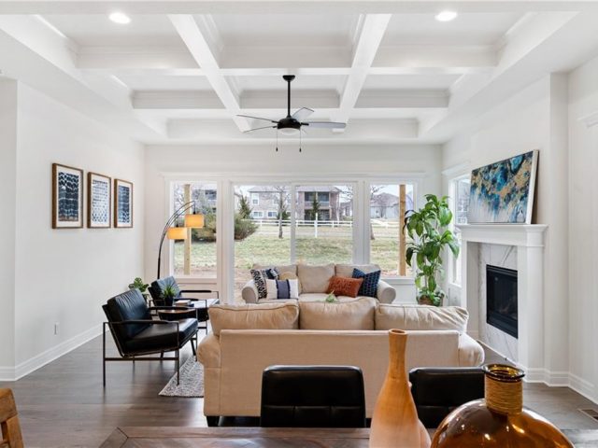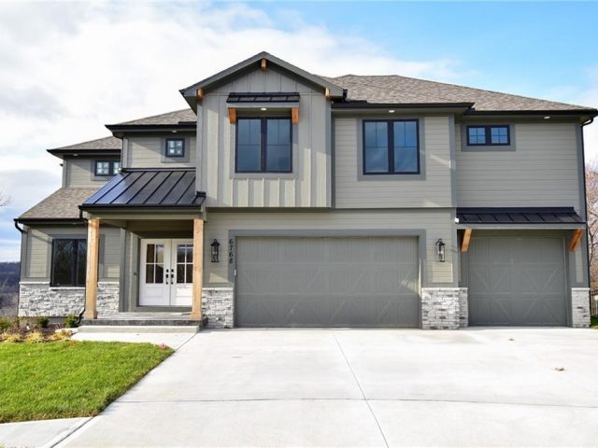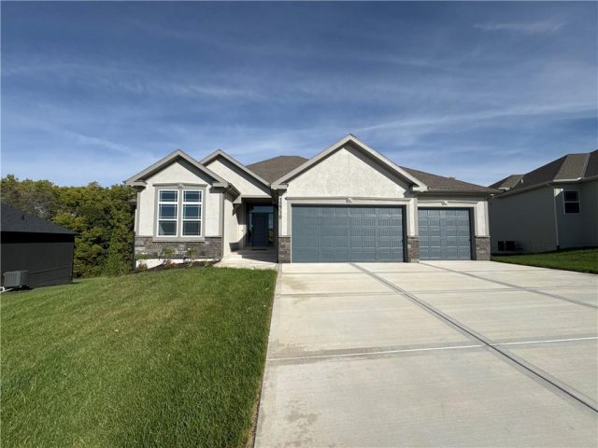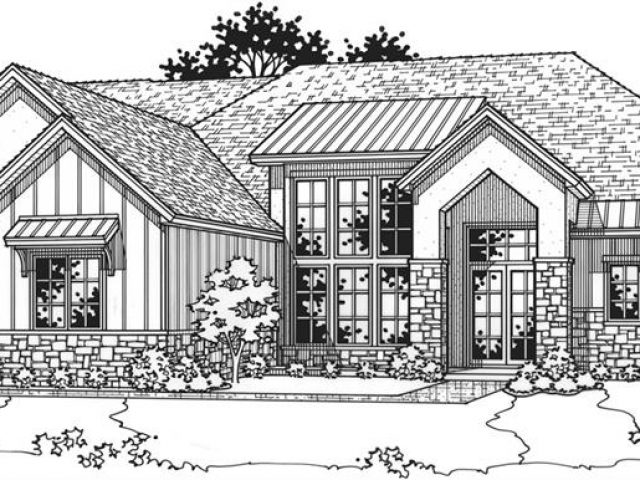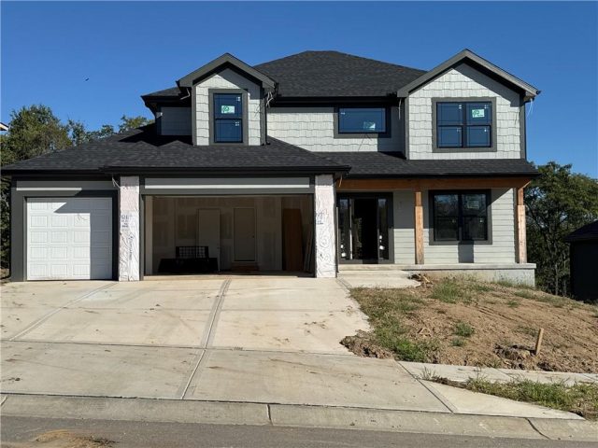Search Property
Walk-In Closet(s) (614)
Stunning Custom Home with Modern Features and Inviting Spaces Welcome to your dream home! This exquisite property showcases an open floor plan, ideal for both entertaining and everyday living. The elegant kitchen boasts pristine white granite countertops, custom cabinets, and stainless steel appliances, all seamlessly flowing into the spacious living area centered around a beautiful […]
Welcome to this adorable 2-story gem nestled in the North Brooke neighborhood! The main level features warm hardwood flooring, a spacious living room with cozy fireplace, and a kitchen with abundant cabinet and drawer space that opens to the dining area and inviting family room. A convenient half bath rounds out the main floor. Upstairs, […]
***TALK TO AGENT ABOUT CLOSING COST OPTIONS *** This Newcastle floorplan is an exceptional 3-bedroom, 2-bathroom ranch home situated in North Kansas City. Discover a home where modern elegance meets everyday convenience, nestled in the heart of the Kellybrook community. Built by D.R. Horton, this stunning residence combines superior craftsmanship with the latest in-home […]
Ranch home located in the sought after City of Gladstone. Spacious 3 bed 1 bath home. All rooms are big and there is a walk-in closet in the primary bedroom. Hardwood floors flow into an open concept, perfect for entertaining. Backyard is huge with a big firepit to gather around or you can chill out […]
Don’t miss this updated 4 bedroom home in The Coves! Modern touches are all throughout this home, including an updated kitchen, 2.5 baths and beautiful hardwood floors. The kitchen has a large pantry for all of your extra storage and flex space. Upstairs loft can be used as a home office or an additional living […]
Welcome to this beautifully maintained 2002 home offering comfort, charm, and convenience! Spacious layout, cozy living area, and a private fenced yard perfect for relaxing or entertaining. All appliance including washer & dryer stay with the home! HOA $375/month covers common area maintenance. Seller believes everything functions properly and has disclosed to the best of […]
Stunning Custom Home with Modern Features and Inviting Spaces Welcome to your dream home! This exquisite property showcases an open floor plan, ideal for both entertaining and everyday living. The elegant kitchen boasts pristine white granite countertops, custom cabinets, and stainless steel appliances, all seamlessly flowing into the spacious living area centered around a beautiful […]
Welcome to Ella’s Crossing, where modern design meets timeless elegance in this exceptional home crafted by D.R. Horton, “America’s Builder.” This residence greets you with a three-rail, two-panel insulated front door that enhances both curb appeal and energy efficiency. Step inside to find a beautifully appointed interior with 9-foot ceilings that exude sophistication. The chef’s […]
This 4-bedroom, 3.5 bath home combines modern design with timeless comfort. The open floor plan features a formal dining room, a spacious kitchen with a huge island, walk-in pantry, granite countertops, and wood floors. Bathrooms are finished with elegant tile, while the primary suite boasts a walk-in shower and relaxing soaker tub. With a 3 […]
Welcome to The Delano — where modern elegance meets timeless comfort. This stunning home showcases a modern Euro elevation package and an exceptionally thoughtful design that redefines luxury living. Featuring five spacious bedrooms and four full baths, The Delano offers both functionality and sophistication at every turn. The main level impresses with a versatile pocket […]
Welcome to The Sonoma Reverse – Heritage Elevation, a stunning residence nestled within a desirable maintenance-provided community that blends sophistication, comfort, and ease of living. Thoughtfully designed, this home features two primary suites on the main level, each offering a private full bath with walk-in showers—perfect for multi-generational living or luxurious guest accommodations. Step inside […]
Welcome to “The Jayln” — a striking blend of modern elegance and architectural artistry. This newly constructed residence redefines contemporary living, offering the perfect harmony of style, comfort, and functionality across two beautifully designed levels. Thoughtfully crafted, The Jayln features four spacious bedrooms, four full baths, and an additional half bath — each space adorned […]
The Klippenstein By Pro Builders is a 3 bedroom 2 bath Open Concept True Ranch plan that offers Space and Stunning Craftsmanship thru out the build. Upon entry you will notice the tall ceilings and large living space that flows into the amazing Kitchen with Custom cabinets (Builder Specializes In and has his own Cabinet […]
Construction is scheduled to start summer 2025, call Susan Renschler at 816-721-0462 to discuss progress and available selections. Set on a lush, tree-lined golf course lot, this stunning home is designed to impress from the moment you arrive. Step through grand double entry doors into a soaring foyer that leads to the expansive great room, […]
CHECK OUT ONE OF OUR NEW PLANS/ OAKMONT 2 ..THIS HOME BACKS TO Greenway. HARDWOODS IN ENTRY, & KITCHEN, GRANITE COUNTERTOPS IN KITCHEN & ALL BATHROOMS, ALL BATHROOMS HAVE TILE, STONE FIREPLACE, COVERED DECK, Built ins in Great Room, BUTLER’S PANTRY, WALK-IN PANTRY, AND MUCH MORE UPGRADES. FUTURE POOL & REMAINING WALKING TRAIL IN PHASE […]

