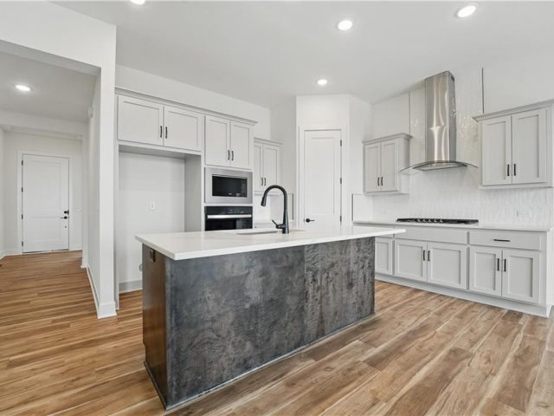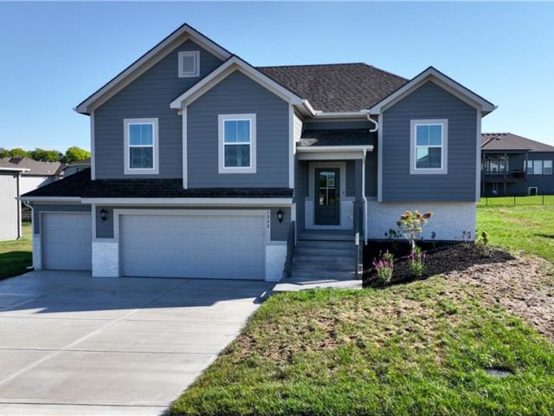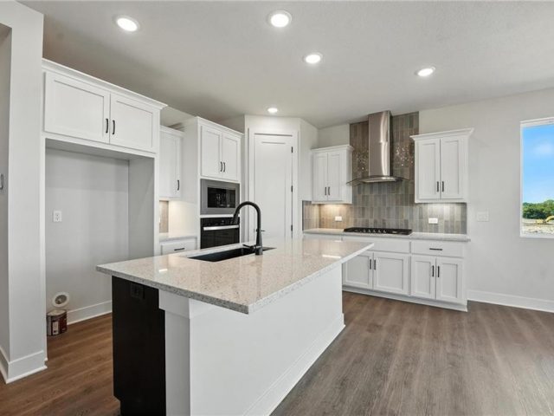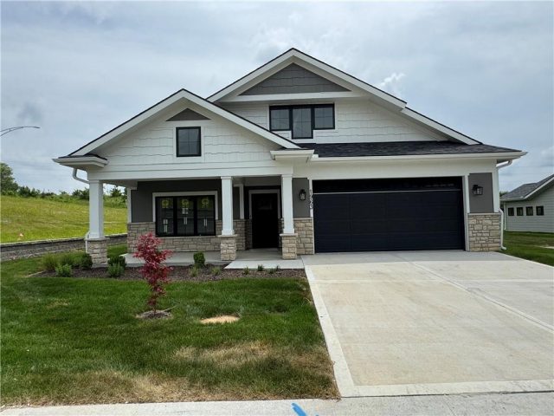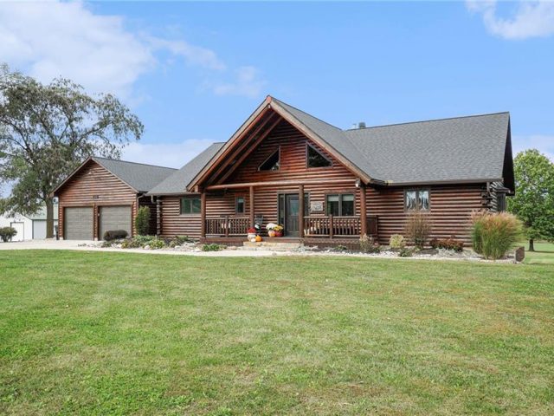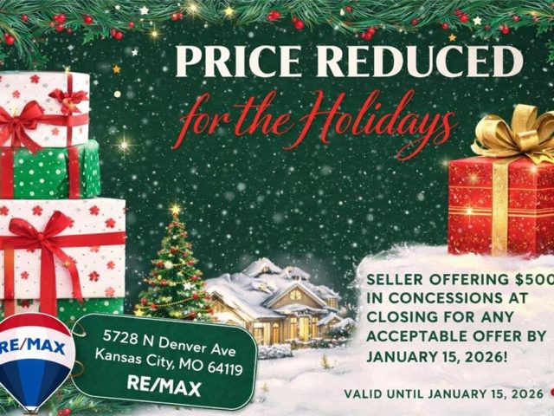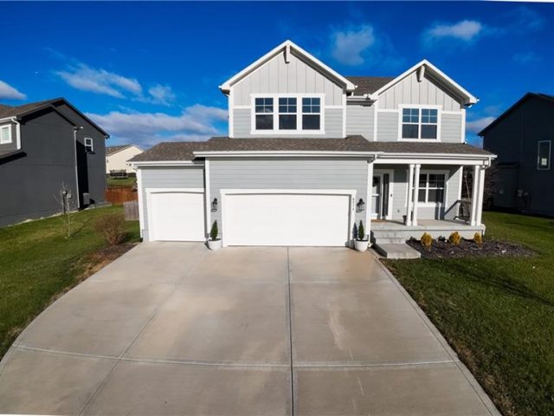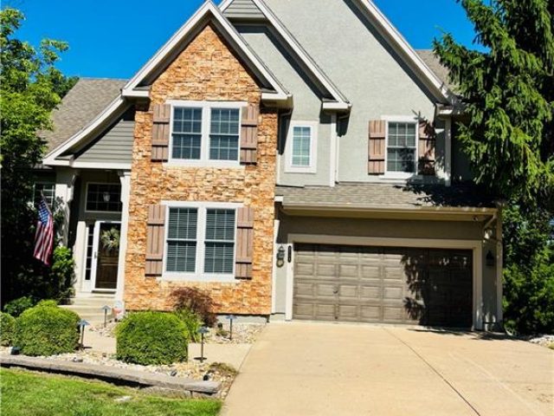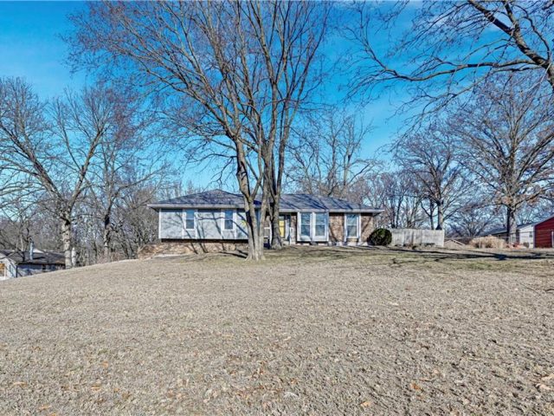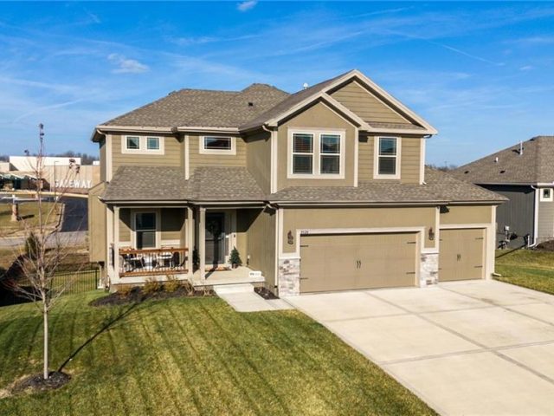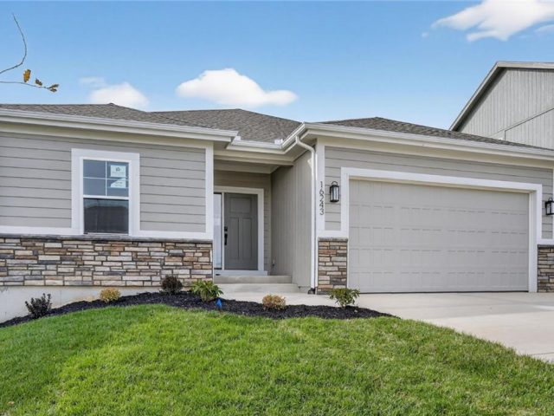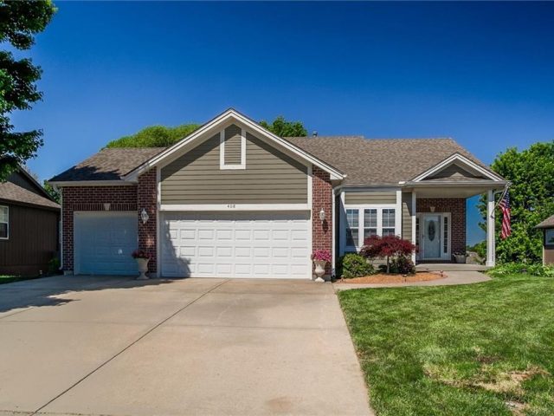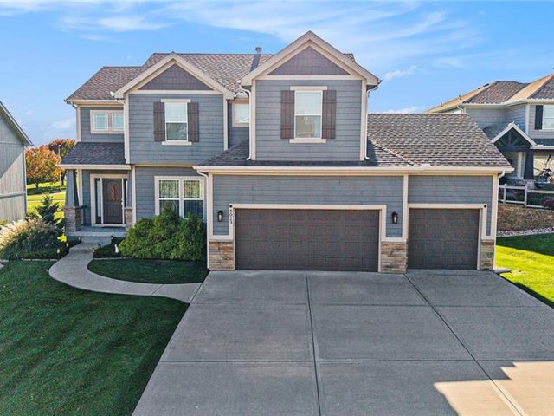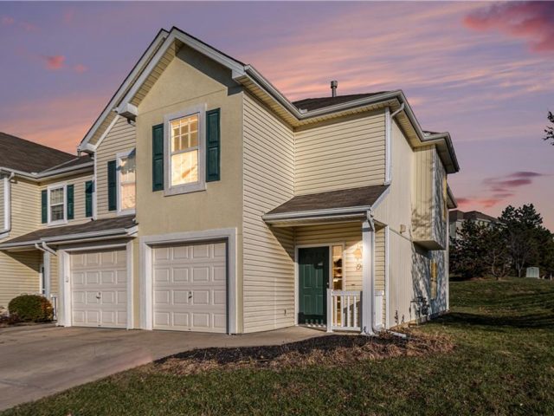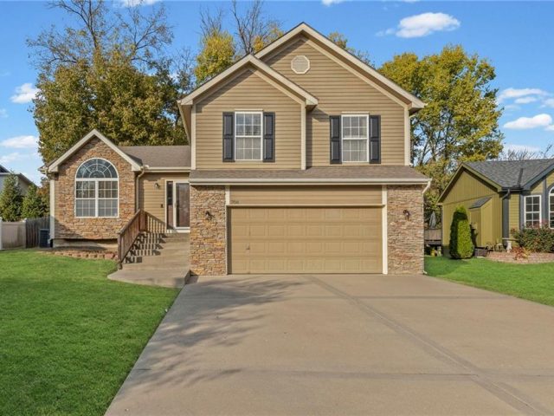Search Property
Walk-In Closet(s) (614)
Welcome to your dream ranch home! The Allen is a beautifully designed residence that features a desirable open-concept floor plan, perfect for modern living. The main level boasts three spacious bedrooms, including a serene master suite with a walk-in closet and a luxurious en-suite bathroom. Two additional bedrooms are thoughtfully situated near a well-appointed full […]
The ASPEN by Kerns Homebuilders! Entry #20 in the 2025 Fall Parade of Homes. This 4-bedroom, 3-bath, 3-car garage home is complete and move-in ready. Main level offers 3 bedrooms, including a private primary suite. The finished lower level features a 4th bedroom, full bath, and spacious rec room—ideal for guests or extended living. Bright […]
Elegant Patio Home with Modern Finishes! Welcome to this stunning patio-style home, designed for comfort and style. Featuring 3 bedrooms, 2 bathrooms, and an open-concept layout, this home offers seamless living with 10-foot ceilings and 8-foot doors that create an airy, spacious feel. The gourmet kitchen is a showstopper, boasting sleek quartz countertops, custom cabinetry, […]
Lot 14 in Country Village features the Carmel plan WITH an unfinished basement. This home is one of a kind in Country Village. Fireplace adorns the great room and open kitchen space. 2 bedrooms, elegant kitchen finish and oversized garage are just a few of the plus finishes on this custom home! Don’t miss out […]
Stunning log home on 3 acres providing a serene atmosphere. Outdoor features include a outbuilding with epoxy floor and electric heat, over 55ft of covered deck space, RV parking with a 30amp plug, geothermal system, a fenced in yard space and fire pit, and plentiful with local wildlife. Inside gives off the welcoming lodge feel […]
Schools are right across the street—an ideal setting for families. This welcoming neighborhood offers nearby parks and plenty of play space for children and pets. Inside, the home features a convenient main-level bedroom and full bath, plus spacious second-floor bedrooms, including the flexibility of two potential primary suites (one with no steps). The finished […]
Welcome to this impeccable home in the highly sought-after Northland! Offering 4 bedrooms, 3.5 bathrooms, this spacious two-story blends comfort, functionality, and room to grow. The bright, open main level features a generous living room and dining area, with seamless flow into the kitchen—perfect for everyday living and entertaining. Upstairs, you’ll find four well-appointed […]
Gorgeous home with tons of features! Spacious main floor Great room with soaring ceilings and floor to ceiling windows for plenty of natural daylight. Large open kitchen with custom cabinets and granite that features Large L shaped island. appliances stay including gas stove, dishwasher, refrigerator and mini frig. Oversized primary suite with walk in closet […]
Incredible raised ranch on just under an acre! This beautifully updated home is packed with upgrades, including a new roof, hot water heater, electrical panel, and stunning updates throughout the kitchen and primary suite. The great room features a cathedral ceiling and custom built-ins framing the cozy fireplace. The updated kitchen shines with subway tile, […]
COMING SOON in Waterford (Northland KC) — anticipated active date: January 2. Welcome to this beautifully built 4-bedroom, 2.5-bath, 1,966 sq ft two-story in the Waterford subdivision—designed for modern living with a smart, functional layout and thoughtful upgrades throughout. The main level features an open-concept flow anchored by a well-appointed kitchen with island + pantry, […]
MOVE-IN READY! Introducing The Meg by Hearthside Homes—an inviting true ranch offering 3 bedrooms and 2 full baths designed for effortless main-level living. The open-concept layout begins with a spacious foyer that leads into a bright, comfortable family room and a dining area that flows seamlessly into the beautifully appointed kitchen. You will love the […]
Beautiful Reverse 1.5 Story with Main-Level Living in Kearney’s Westwood Village! Back on the market through no fault of the sellers! The previous buyers were unable to sell their home—giving you another chance at this stunning property in one of Kearney’s most desirable neighborhoods. Welcome to 408 Briar Lane, a beautifully maintained reverse […]
Welcome to this beautiful two-story home in Benson Place Fieldstone, one of the fastest-growing and most desirable communities in the Kansas City metro. Located within the award-winning Liberty School District, this home sits on one of the most picturesque cul-de-sacs in the neighborhood. Step inside and you’ll immediately notice the hardwood floors and large, […]
Location, location, and PRICE! Don’t miss this fabulous, maintenance-provided 3-bedroom, 2.5-bath townhouse perfectly positioned on a desirable corner lot with a one-car garage. Step inside to a welcoming main floor featuring a convenient half bath and an open-concept kitchen, dining, and living room. The kitchen offers a walk-in pantry, bartop seating for four, and includes […]
This well-maintained home offers exceptional space and comfort, featuring three oversized bedrooms, including a true primary suite with a relaxing bathtub, separate shower, double sinks, and a spacious walk-in closet. Enjoy multiple living areas, including two large living rooms, a kitchen with a pantry, and a sub-basement that provides ample storage. You’ll love the […]

