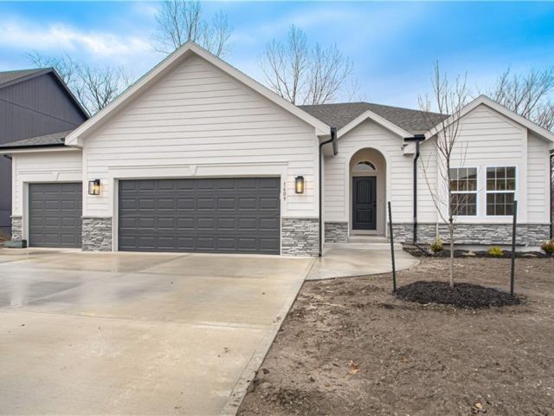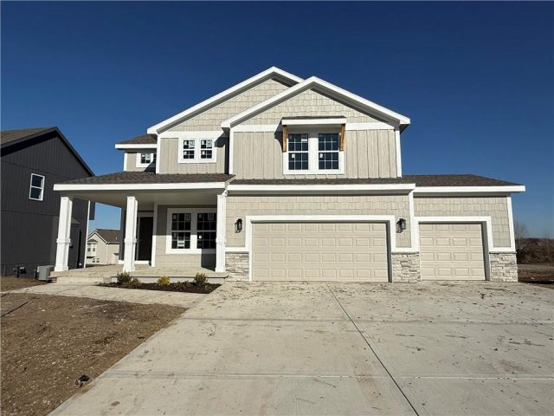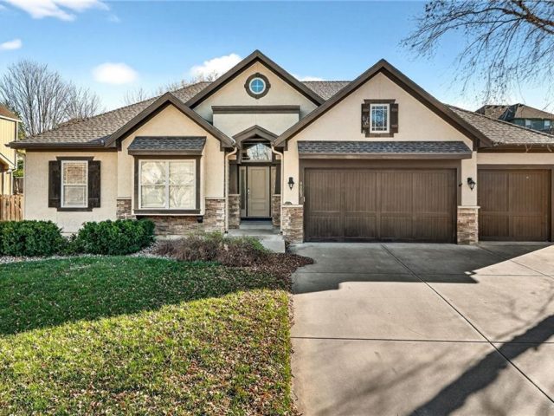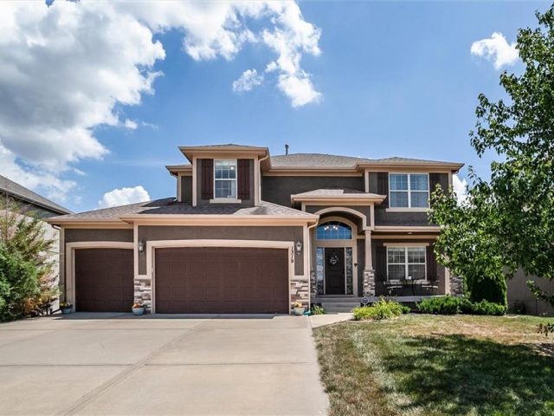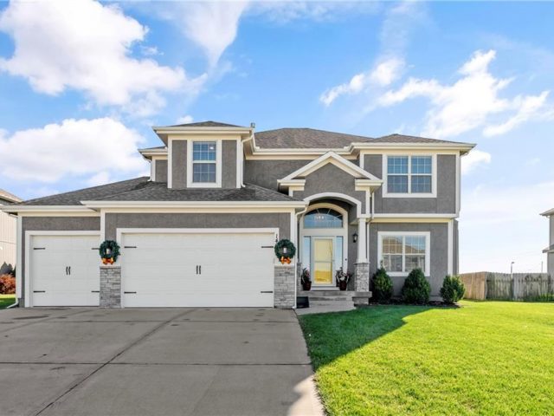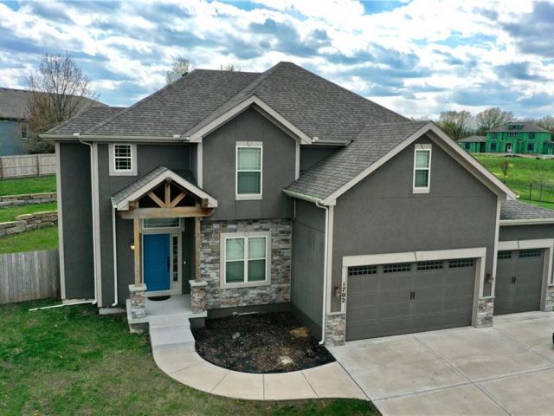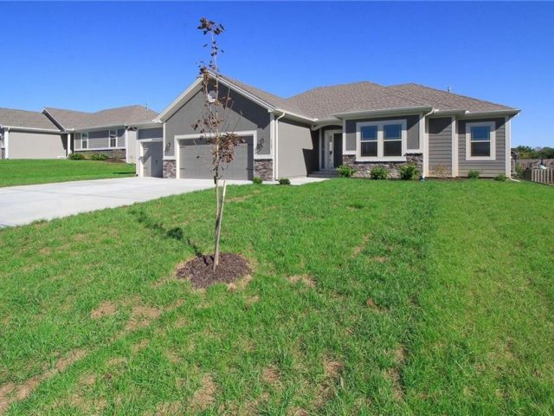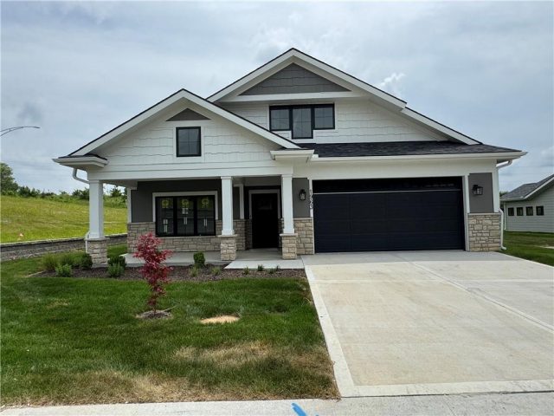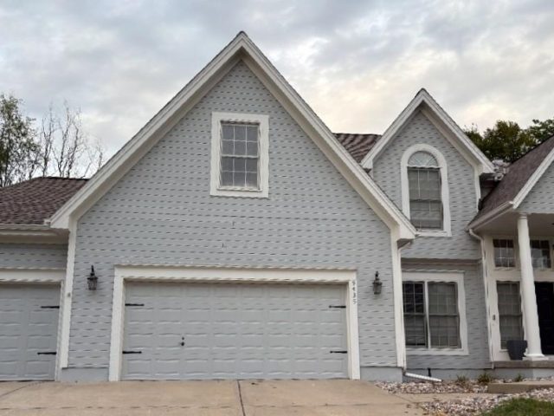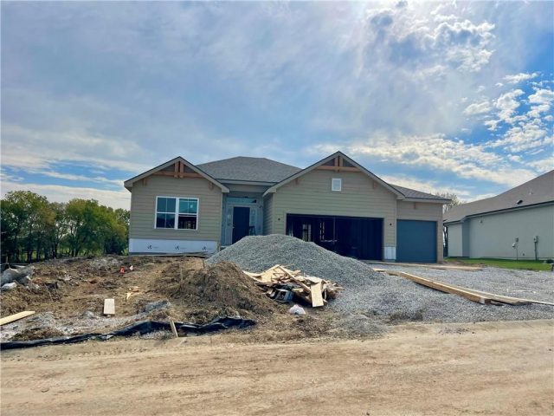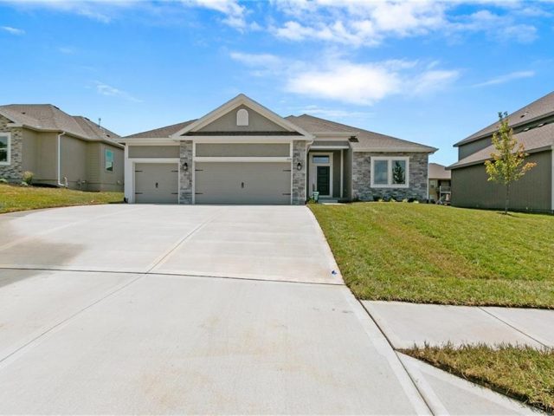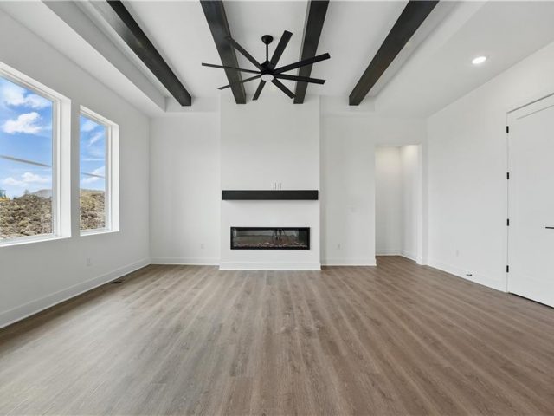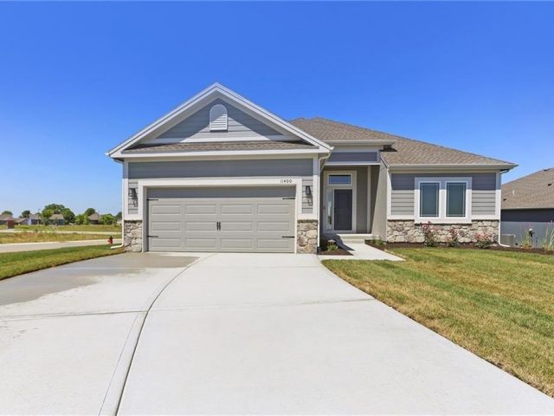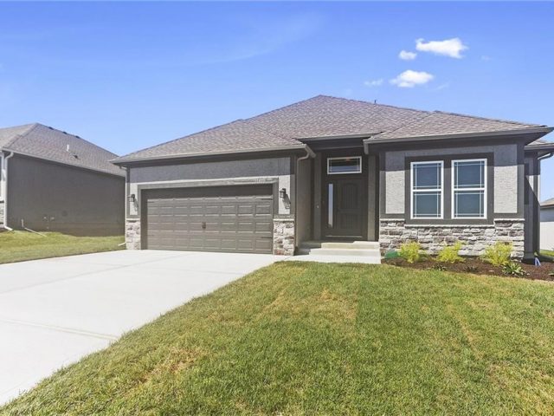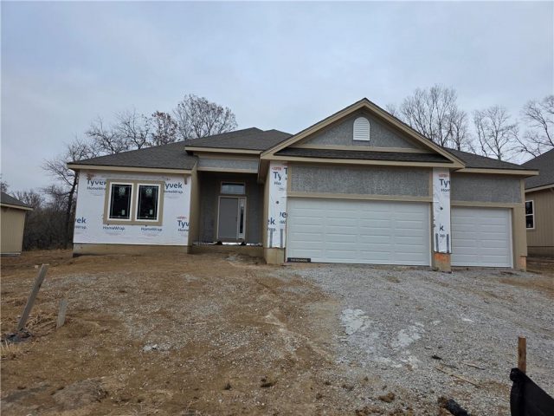Search Property
Walk-In Closet(s) (613)
Welcome this New Reverse 1.5 Story to Noah’s Landing! “The Faith” A well designed 4 Bedroom, 3 baths. Main Level Owner Suite. Real Hardwood Floors, Stainless Appliances and Granite Countertops. Basement is finished with 2 Bedrooms & Recreation area. Enjoy the Covered Deck on a walk-out lot backing to greenspace. Home is under construction. Buyers […]
**ASK ABOUT BUILDER RATE BUYDOWN INCENTIVE**COMPLETED! The “OAKLEY” by Robertson Construction! A beautiful 2-Story with 4 bedrooms, 2.5 baths and a WALKOUT Basement! Built with 2×6 Exterior Walls, Upgraded Insulation Package and a Super High Efficiency Heating and Cooling system. The Main Level features a HOME OFFICE/FLEX ROOM, Hardwood Floors, Oversized Kitchen Island with lots […]
Welcome to your future home! This beauty has everything you could possibly look for in a house; elegance, updates, space, and privacy. This home is a true ranch living! Open Ranch with Large Breakfast Room, Spacious Kitchen with Granite Countertops, Hardwood Floors, Large Island, and Office Nook. 4 BR/3.5 Baths/3 Car Garage, Main Floor Laundry, […]
If you’ve been searching for a place that feels like home the moment you walk in, this is it! Just listed in the highly desirable Staley Meadows subdivision, this beautiful two-story home has everything today’s buyers are looking for—space, style, upgrades, and a true sense of community. This one owner-4-bedroom, 3.5-bath home features over 2,600 […]
WELCOME HOME to this beautifully updated, move-in ready Staley Meadows gem! Ideally located just 0.3 miles from Anne Garney Park and its 2-mile nature trail, 1 mile from Staley High School and Bell Prairie Elementary, and only 5 minutes to Staley Farms Golf Club. This 4-bed, 3.5-bath home sits on a street heading down […]
Welcome to cul-de-sac living at its best! This charming 2-story home in Jamestowne Village offers a new roof along with the perfect blend of space and comfort. With 5 bedrooms—including one on the main level that works beautifully as a home office—you’ll have room for every lifestyle need. The open-concept main floor makes gathering and […]
The Wellington II by Hoffmann Custom Homes, LLC is a beautifully designed home that combines style, functionality, and thoughtful upgrades. The spacious kitchen offers abundant counter space and under-cabinet lighting, perfect for both everyday living and entertaining. The enhanced primary suite features a generous walk-in closet and a luxurious tiled shower, creating a private retreat. […]
Lot 14 in Country Village features the Carmel plan WITH an unfinished basement. This home is one of a kind in Country Village. Fireplace adorns the great room and open kitchen space. 2 bedrooms, elegant kitchen finish and oversized garage are just a few of the plus finishes on this custom home! Don’t miss out […]
WELL CARED FOR 2 Story home in Willow Brooke! STALEY SCHOOLS!!! Gorgeous entryway with tall ceilings, floor to ceiling windows and staircase with wrought iron spindles. Newly finished hardwood flooring throughout!!! Eat-in kitchen with large peninsula, lots of cabinet space, two toned painted cabinets, custom backsplash and stainless steel appliances. Living room with fireplace and […]
Welcome to the TELLURIDE by Gary Kerns Homebuilders! Step into this spacious open floor plan with lots of natural light! Energy efficient 96% gas furnace. Low E windows throughout the home, Stainless Appliances and gas range in the kitchen! Custom cabinets & granite kitchen counters with island and walk-in pantry! With its finished lower-level, this […]
The Richmond is a beautifully designed true ranch plan by Hoffmann Custom Homes, blending timeless elegance with modern functionality. A graceful entryway leads into a stunning great room featuring high ceilings and an open-concept layout that flows seamlessly into the spacious kitchen—ideal for both everyday living and entertaining. The dining area opens to a covered […]
Welcome to your dream ranch home! The Gonzalez is a beautifully designed residence that features a desirable open-concept floor plan, perfect for modern living. The main level boasts three spacious bedrooms, including a serene master suite with a walk-in closet and a luxurious en-suite bathroom. Two additional bedrooms are thoughtfully situated near a well-appointed full […]
Discover a brand-new, maintenance-provided community featuring beautifully designed Ranch and Reverse 1.5-story homes, each offering the convenience of 2 or 3-car garages. This home showcases The Richmond, a true ranch plan by Hoffmann Custom Homes, known for its thoughtful layout and modern finishes. Step inside to an elegant entry, soaring ceilings in the great room, […]
The Sierra is a beautiful reverse 1.5-story home designed with comfort, style, and functionality in mind. The open main level features rich hardwood flooring, 9-foot ceilings, and a seamless flow throughout the living, kitchen, and dining areas. The gourmet kitchen showcases an impressive oversized island, under-cabinet lighting, and gas plumbing for the range—perfect for both […]
The Richmond by Hoffmann Custom Homes — a true ranch where stylish design meets effortless living. This home is currently under construction; photos shown are of a previously built model. Estimated completion in March of 2026. The floor plan features a striking entryway, a spacious great room with soaring ceilings, and an open-concept kitchen with […]

