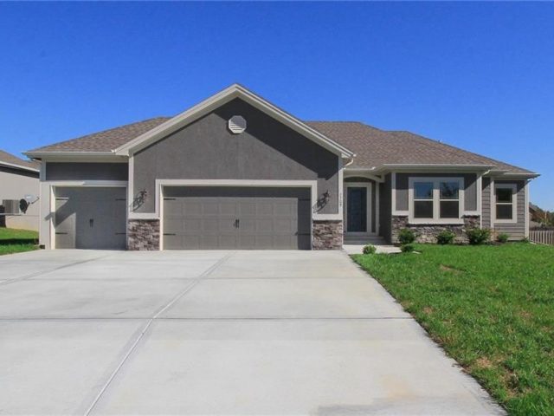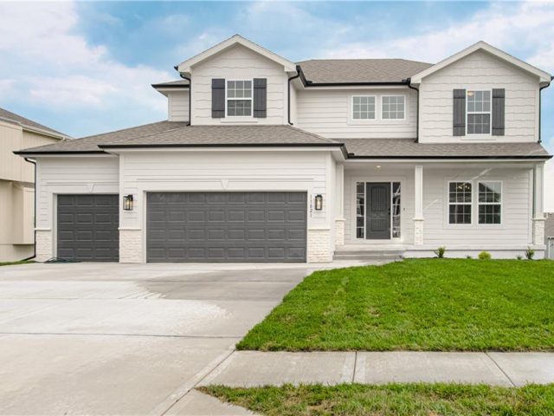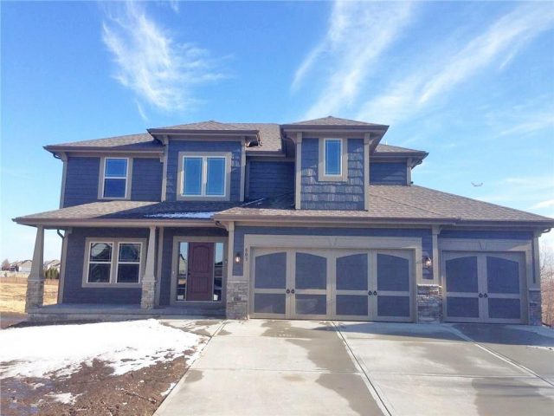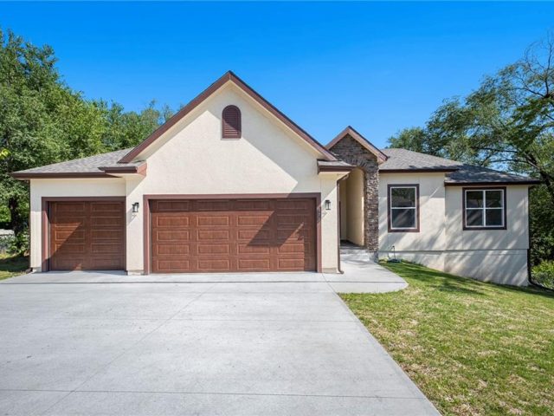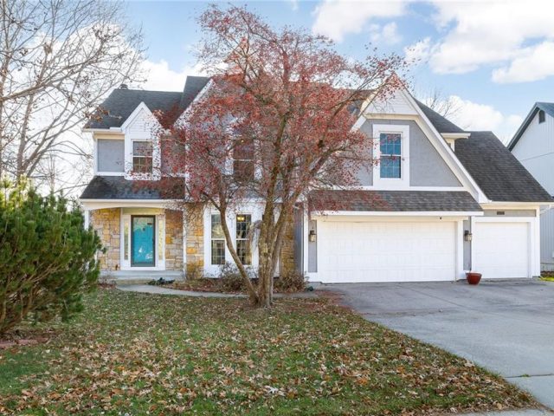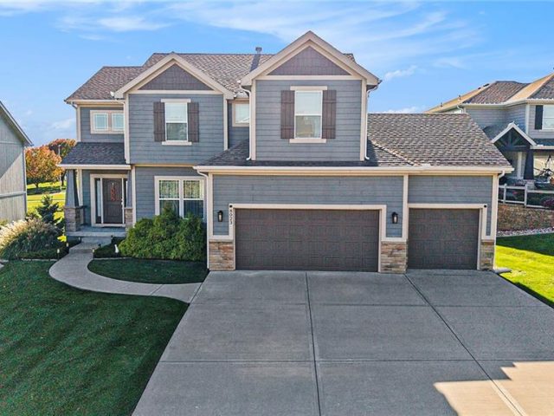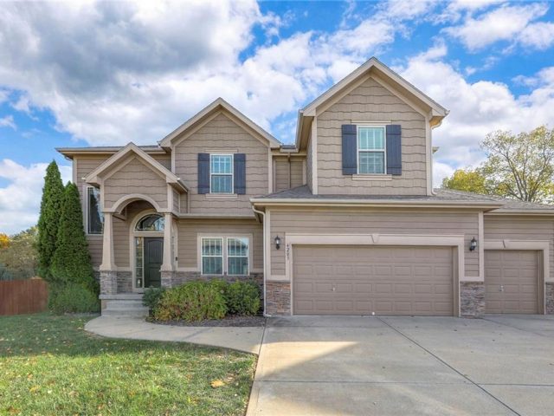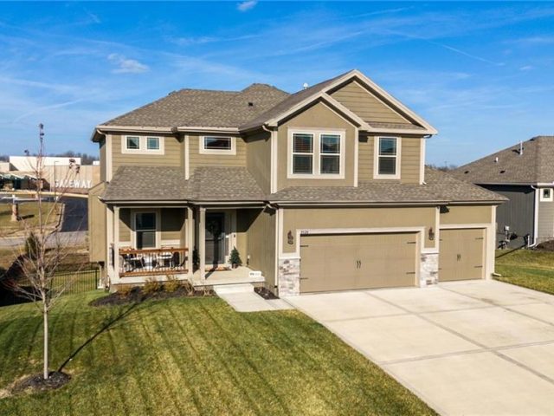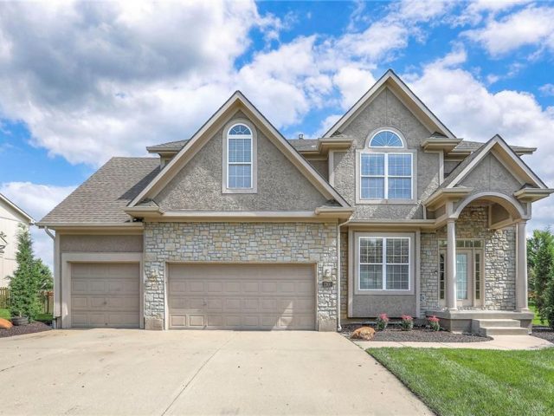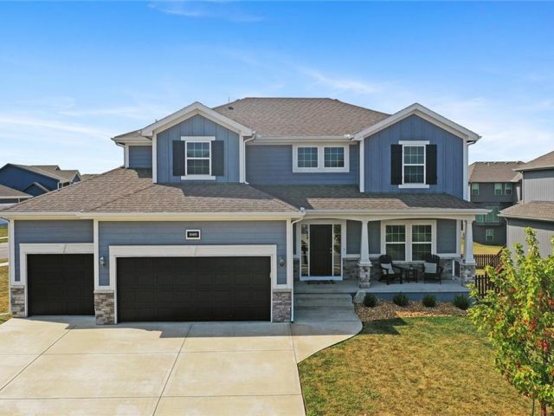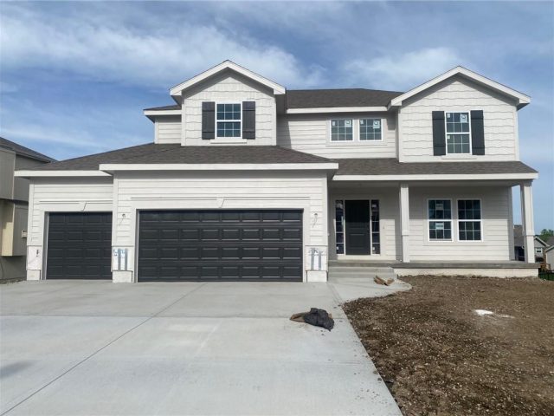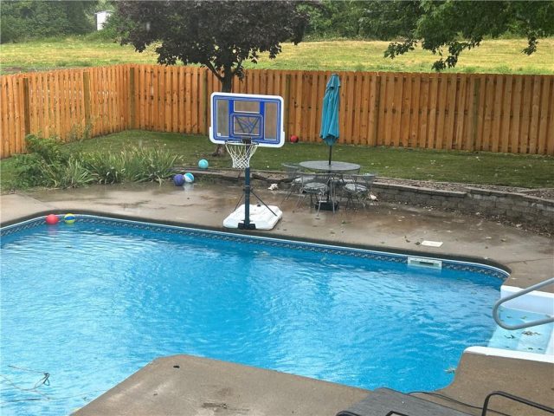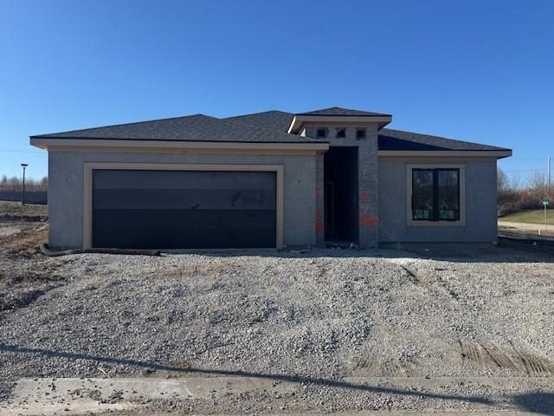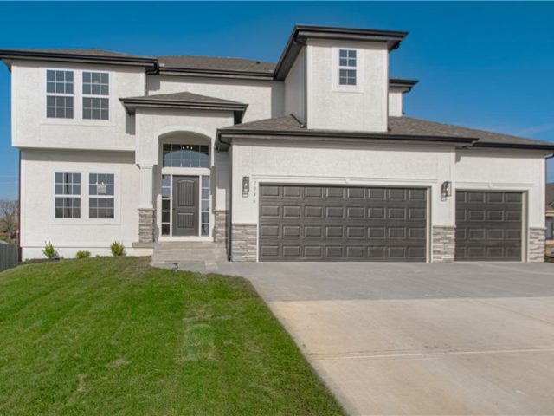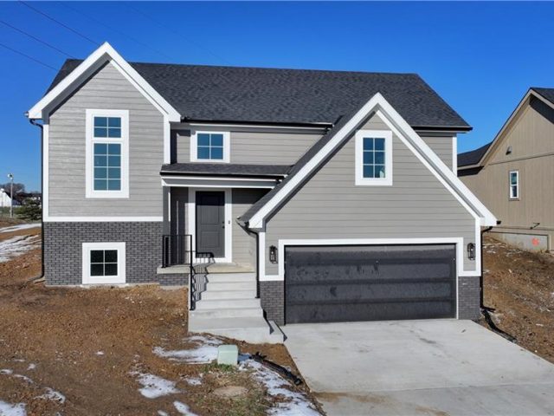Search Property
Walk-In Closet(s) (613)
The Wellington II by Hoffmann Custom Homes, LLC showcases exceptional design and craftsmanship throughout. The beautiful kitchen offers abundant counter space, elegant enameled cabinetry, and under-cabinet lighting—perfect for both everyday living and entertaining. The enhanced primary suite features a spacious walk-in closet and a large tiled shower, creating a luxurious private retreat. Additional upgrades include […]
***ASK ABOUT BUILDER RATE BUYDOWN INCENTIVE*** The “DAYNE” by Robertson Construction! A Gorgeous 2-Story offering 4 bedrooms, 2.5 baths, 3 car garage with a Walkout Basement! Showcasing an open layout this home offers lots of Natural Light from the floor to ceiling windows, Hardwood Floor, Beautiful Staircase at entry, Solid Surface Countertop, Kitchen Island, Breakfast […]
***ASK ABOUT BUILDER RATE BUYDOWN INCENTIVE*** Clay Meadows welcomes back the gorgeous “DUNCAN” by Robertson Construction! A 4 bedroom, 2.5 bath, 3 car garage with a WALKOUT Basement! This popular 2-Story with an Open Layout has beautiful detail throughout! The Main Level offers lots of natural light with Floor to Ceiling Windows, Kitchen Island, Solid […]
New construction 3 bedroom, 2 bath true ranch home. Greeted into an open floor plan with entry. 3 car garage with an 18-foot door and third car garage with 9-foot door. Spacious laundry room with tile floor. Entry opens to a large living room, dining space, and open kitchen. Kitchen complete with granite countertops, tile […]
This home is an oasis! From the treed backyard with a beautiful deck and pergola to the completely renovated kitchen with a see thru fireplace into the large living room, on top of the large bedrooms and primary suite with an additional sitting area and another see thru fireplace into the jetted tub, this home […]
Welcome to this beautiful two-story home in Benson Place Fieldstone, one of the fastest-growing and most desirable communities in the Kansas City metro. Located within the award-winning Liberty School District, this home sits on one of the most picturesque cul-de-sacs in the neighborhood. Step inside and you’ll immediately notice the hardwood floors and large, […]
Welcome to this stunning 2-story home with an open floor plan in Park Hill school district that has been meticulously maintained. You will be welcomed with loads of natural light playing off the freshly painted white interior. Spacious great room hosts a gas fireplace flanked by custom bookshelves perfect for relaxing or entertaining. It is […]
COMING SOON in Waterford (Northland KC) — anticipated active date: January 2. Welcome to this beautifully built 4-bedroom, 2.5-bath, 1,966 sq ft two-story in the Waterford subdivision—designed for modern living with a smart, functional layout and thoughtful upgrades throughout. The main level features an open-concept flow anchored by a well-appointed kitchen with island + pantry, […]
Step inside this beautifully updated 2-story home featuring stunning extra-wide plank hardwoods throughout the main level. The kitchen is a true showstopper with quartz countertops, soft-close cabinetry, a Café induction oven with pot filler, and thoughtfully added outlets in both the cabinets and oversized island—plus plenty of extra storage. A walk-in pantry with a tiled […]
A STALEY STEAL of a DEAL – Coming in hott at NICE below market value price and immediate equity! “The Dayne’ by Robertson: This gorgeous 2 story located in the highly sought after Pine Grove Pointe “side”, is a true family pleaser! Main level Living Room, Formal Dining Room, Powder Room & Open Kitchen w/ […]
***30 DAYS TO COMPLETION***The “DAYNE” by Robertson Construction! A Gorgeous 2-Story offering 4 bedrooms, 2.5 baths, 3 Car garage and 2343 square feet! Showcasing an open layout this home is great for gatherings and entertaining. The Main Level offers lots of Natural Light from the floor to ceiling windows overlooking the back yard, Hardwood floors, […]
POOLS OPEN!!!! Welcome to your dream home! Nestled in the charming community of Kearney, this stunning 2-story home offers 4 bedrooms & 4.5 bathrooms, with an in-ground saltwater pool. Enjoy 4 generously sized bedrooms, designed for maximum comfort and privacy. The master suite boasts a walk-in closet and en-suite bathroom for your personal retreat. The […]
THE RESERVE AT TIFFANY, THE NORTHLANDS NEWEST MAINENTANCE PROVIDED COMMUNITY IN PLATTE COUNTY. KEVIN GREEN HOMES IS THE EXCLUSIVE BUILDER WITH ALL NEW FLOOR PLANS. THE VILLA DEL SOL 3 BEDROOM 2 BATH ALL ON THE MAIN LEVEL. COME MAKE THIS TRUE RANCH YOUR OWN. FOUNDATION STAGE AS OF 7/15/2025 BUYER’S AGENT TO VERIFY TAXES […]
**HOME IS IN PRE-PAINT STAGE** Introducing The Duncan, the popular 2-Story floor plan by Robertson Construction! This thoughtfully designed home offers 4 Bedrooms, 2.5 Bathrooms, and a bright, open layout. The main level showcases a formal dining room, a light-filled living room, a well appointed kitchen complete with a large walk-in pantry. Upstairs, the […]
UNDER 500k -DELIVERY IN 30 DAYS BEST LOCATION ! NEW SINGLE FAMILY NEW CONSTRUCTION! FABOULOUS LOCATION, SERVICE PROVIDED (LAWN AND SNOW CARE) This new -spacious split level residence featuring main level living w/ 3 bedrooms/2 baths, and laundry room on an oversized beautiful lot overlooking large greenspace and pond. Open floor plan with lots of […]

