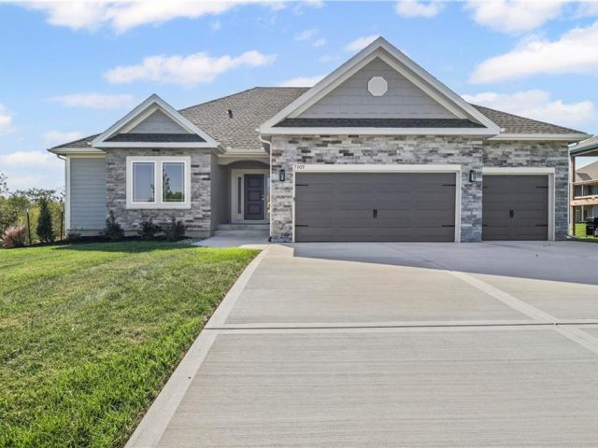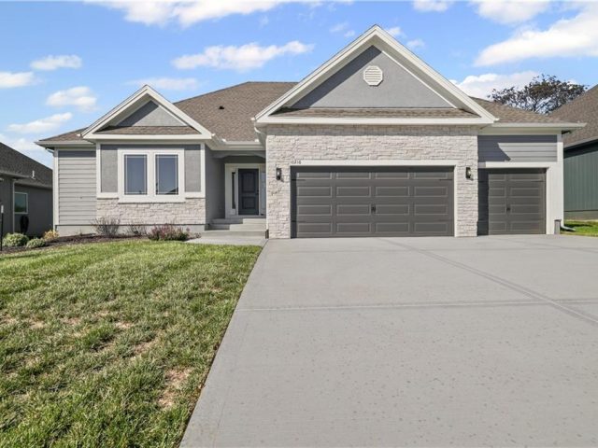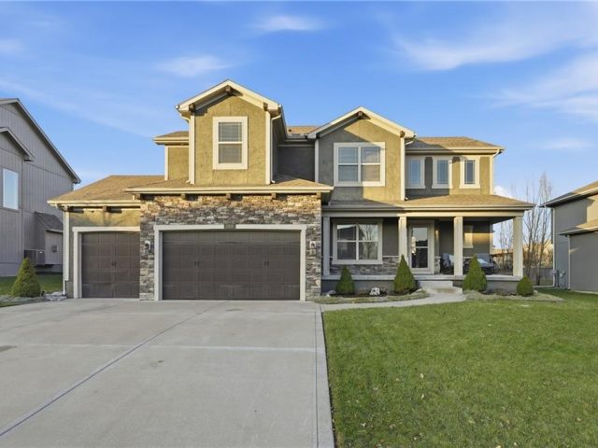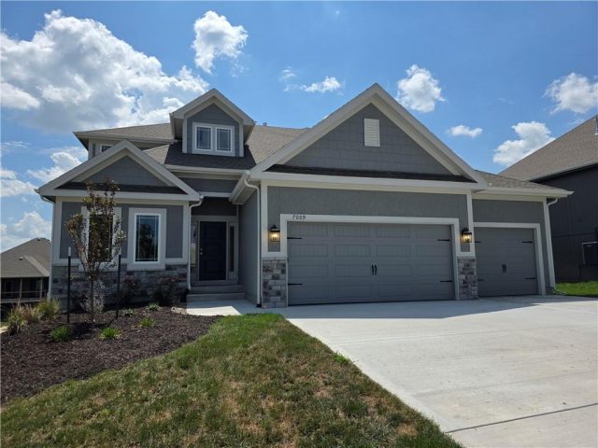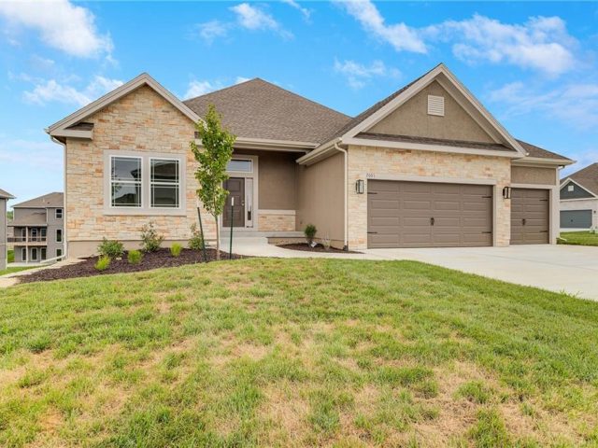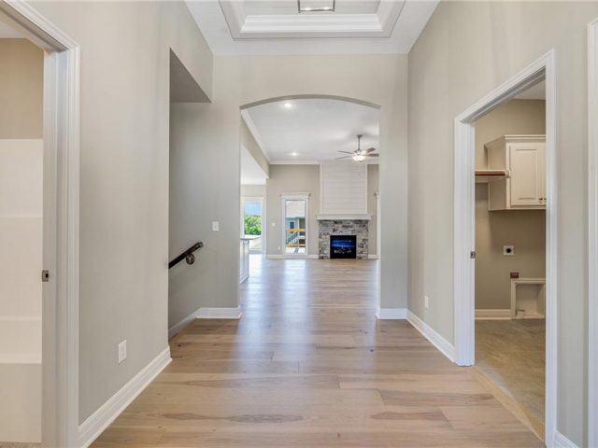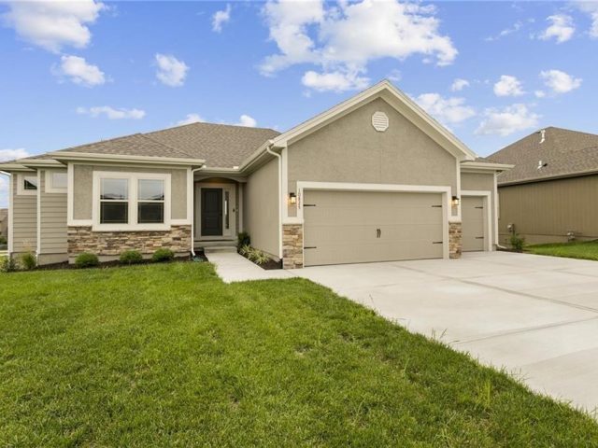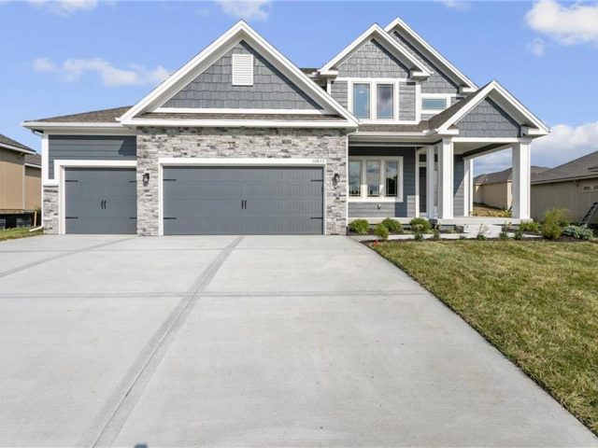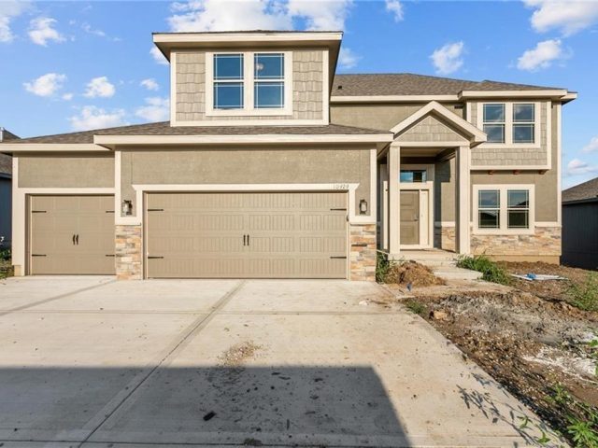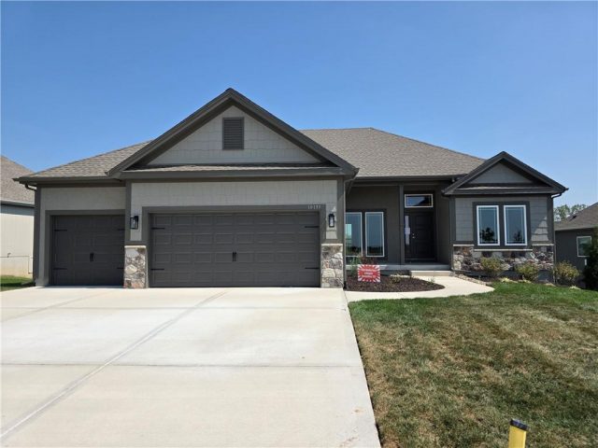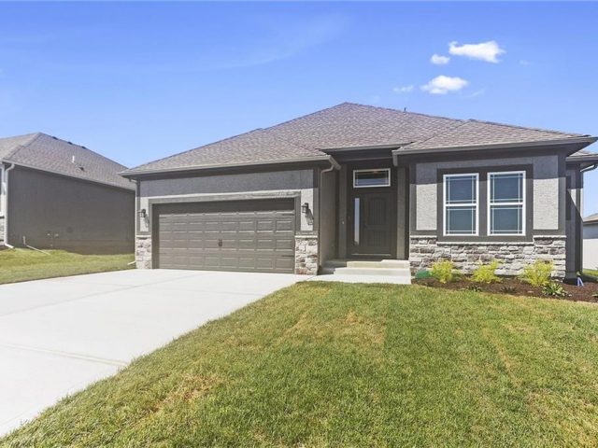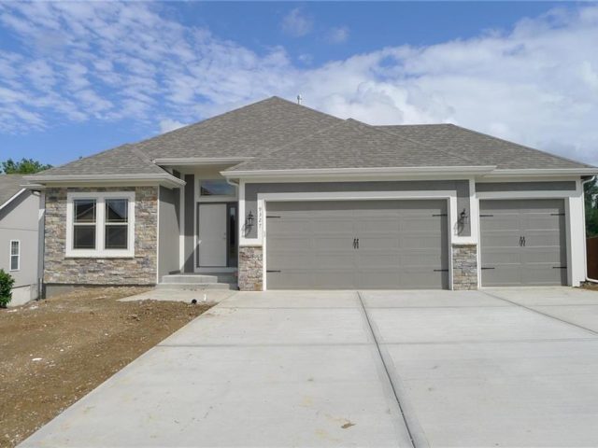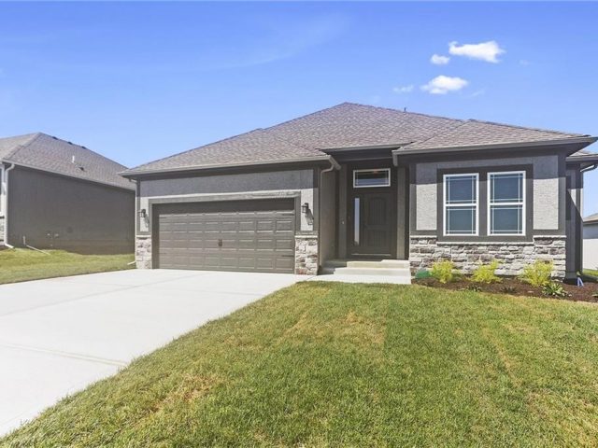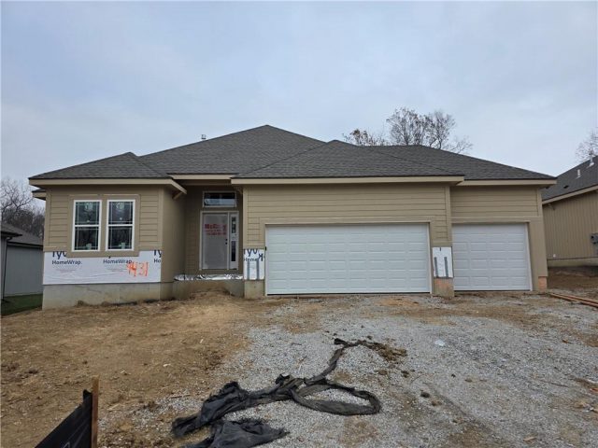Search Property
Painted Cabinets (240)
The Peyton-Expanded by Hoffmann Custom Homes is a reverse 1.5-story with 3 bedrooms and 2 baths on the main floor, designed with open sightlines, soaring ceilings, and light engineered hardwood floors. The kitchen features light granite countertops, brushed nickel hardware and faucets, a cooktop, wall oven, hood, and microwave. A smoky gray stone fireplace with […]
The Peyton-Expanded by Hoffmann Custom Homes is a reverse 1.5-story with 3 bedrooms and 2 baths on the main floor, designed with open sightlines, soaring ceilings, and wide-plank engineered hardwood floors. The kitchen features light granite countertops, black hardware and faucets, a cooktop, wall oven, hood, and microwave. A neutral stone fireplace with enameled wood […]
Welcome to this stunning 2-story home Featuring 4 spacious bedrooms, 3 full baths, and 2 half baths, this residence offers the perfect blend of comfort, functionality and style. You will love the charming curb appeal of the covered front porch that welcomes you into the Open-concept layout of family, dinning room and kitchen, Perfect for […]
The Bentley by Hoffmann Custom Homes — an exclusive 1.5-story in Sara’s Meadow featuring 5 bedrooms, 3.5 baths, and a main-level office. Light engineered hardwood floors, creamy white cabinets, modern lighting, and an open kitchen with gas cooktop, built-in oven, microwave, and large island create a bright, cohesive main level. The great room showcases a […]
The Alpine by Hoffmann Custom Homes is a Reverse 1.5-story with an open, modern layout. The main floor features stylish, mid-toned hardwood engineered floors, a kitchen with black granite countertops, stainless appliances, gas cooktop, built-in oven, and under-cabinet lighting. A warm, neutral stone fireplace with creamy white enameled wood trim accents anchors the great room, […]
The Alpine by Hoffmann Custom Homes is a Reverse 1.5-story with an open, modern layout. The main floor features stylish, light wood engineered floors, a kitchen with white-and-gray granite countertops, stainless appliances, gas cooktop, built-in oven, and under-cabinet lighting. A gray mixed-stone fireplace with enameled wood trim accents anchors the great room, which opens to […]
Introducing The Wilshire II, a stunning reverse ranch home by Hoffmann Custom Homes, thoughtfully designed to combine elegance, space, and functionality. This home features a wide open floor plan with soaring ceilings and generously sized rooms, creating an inviting and airy atmosphere throughout. The main level offers a luxurious primary suite, a secondary bedroom, and […]
Welcome to The Allison, a beautifully crafted two-story home by Hoffmann Custom Homes, designed with modern living in mind. From the charming front porch to the spacious interior, this home truly checks all the boxes. The main floor offers an open and inviting layout, perfect for entertaining. Highlights include custom built-ins, a dream kitchen with […]
Introducing The Wilshire II, a stunning reverse ranch home by Hoffmann Custom Homes, thoughtfully designed to combine elegance, space, and functionality. This home features a wide open floor plan with soaring ceilings and generously sized rooms, creating an inviting and airy atmosphere throughout. The main level offers a luxurious primary suite, a secondary bedroom, and […]
Introducing The Logan, a stunning two-story home by Hoffmann Custom Homes that perfectly blends style, comfort, and efficiency. This fresh, open-concept design is thoughtfully crafted with today’s lifestyle in mind and packed with high-end features throughout. Enjoy energy-saving benefits with a high-efficiency 95% HVAC system, Gerken Thermopane windows, and R-49 attic insulation. Interior highlights include […]
Discover The Jordan by Hoffmann Custom Homes — a new ranch-style reverse 1.5-story featuring 4 bedrooms, 3 full baths, and a finished walkout lower level designed for modern living. The main floor offers dark espresso engineered hardwoods, tall ceilings, and a light neutral palette. The kitchen includes black granite countertops, polished nickel hardware and faucets, […]
The Sierra is a stunning reverse 1.5-story home offering a perfect blend of elegance, functionality, and comfort. The open main level features beautiful hardwood flooring, soaring 9-foot ceilings, and a seamless flow between the living, dining, and kitchen areas. The gourmet kitchen showcases an impressive oversized island, under-cabinet lighting, and gas plumbing for the range, […]
The Sierra is a stunning reverse 1.5-story home that perfectly balances style, space, and functionality. The open-concept main level features rich hardwood flooring, soaring 9-foot ceilings, and a seamless flow between the living, dining, and kitchen areas. The gourmet kitchen boasts an impressive oversized island, under-cabinet lighting, and gas plumbing for the range—ideal for both […]
The Sierra is a beautiful reverse 1.5-story home designed with comfort, style, and functionality in mind. The open main level features rich hardwood flooring, 9-foot ceilings, and a seamless flow throughout the living, kitchen, and dining areas. The gourmet kitchen showcases an impressive oversized island, under-cabinet lighting, and gas plumbing for the range—perfect for both […]
The Sierra by Hoffmann Custom Homes – a reverse 1.5-story plan designed for comfort, function, and modern living. This home is currently under construction; photos shown are of a previously built model. Estimated completion is March of 2026. The main level features an open layout with dark engineered hardwood floors and 9-foot ceilings throughout the […]

