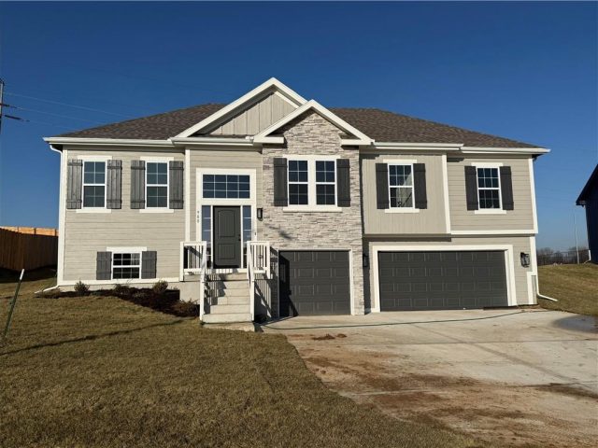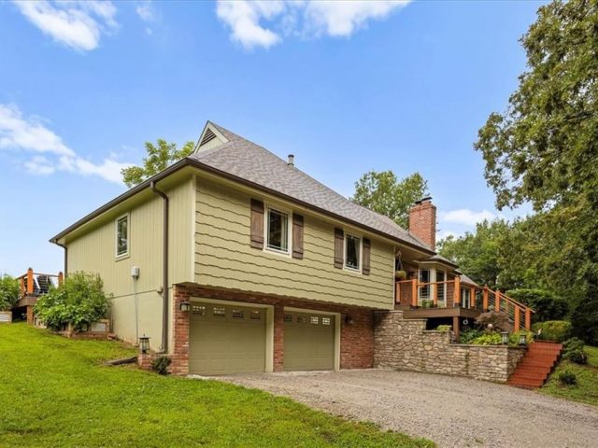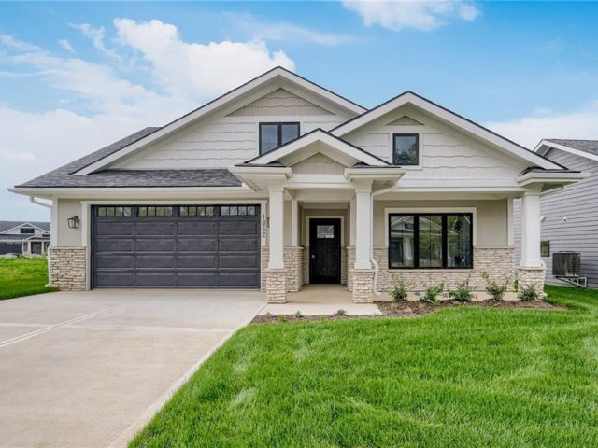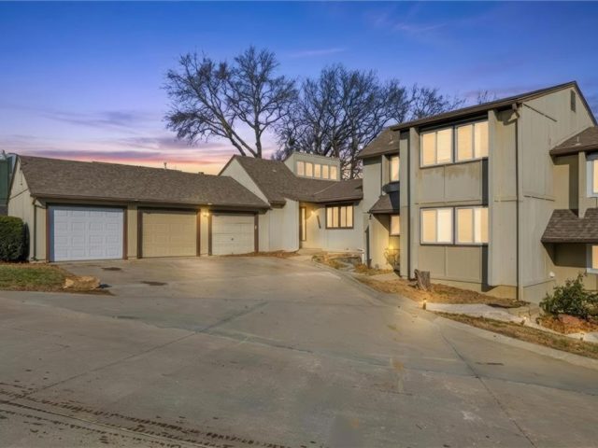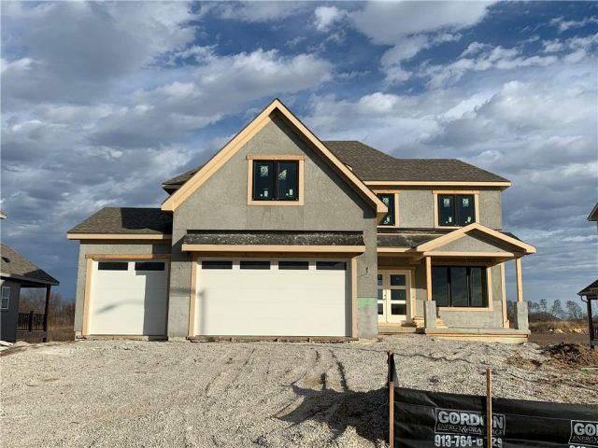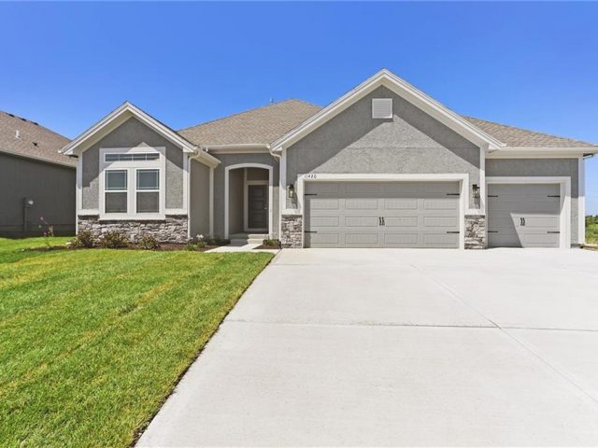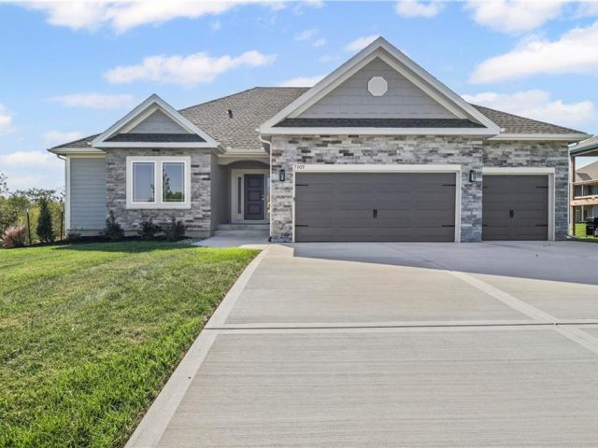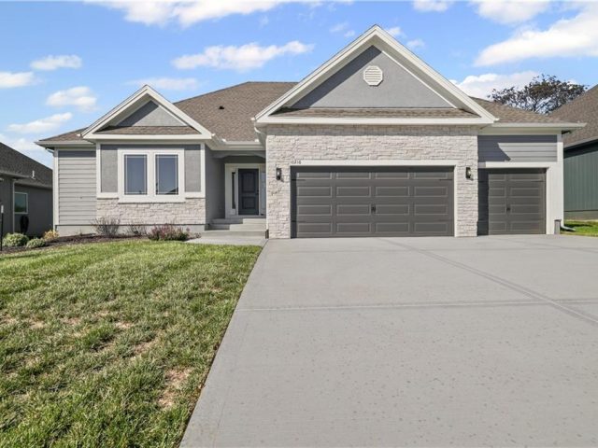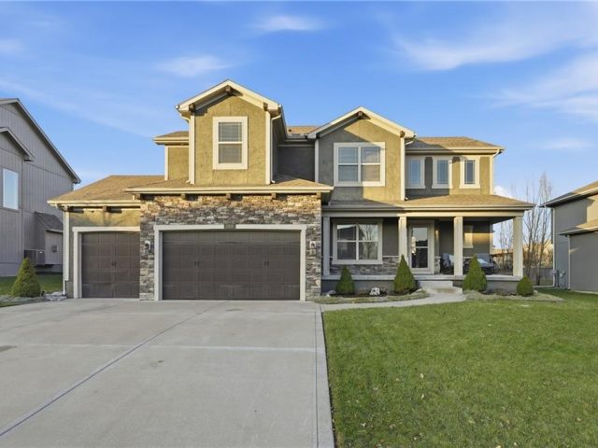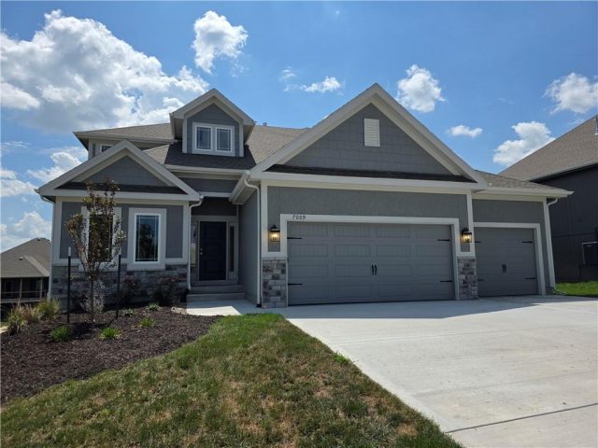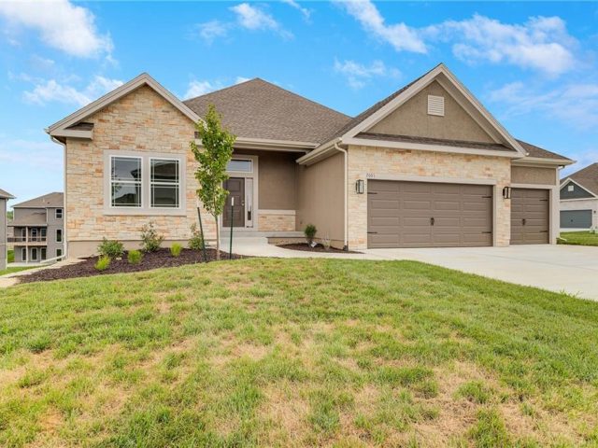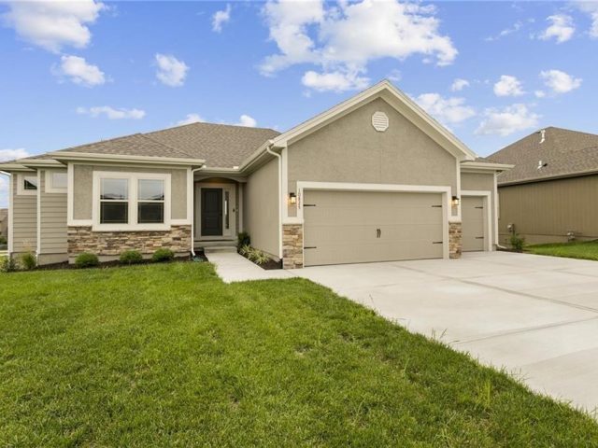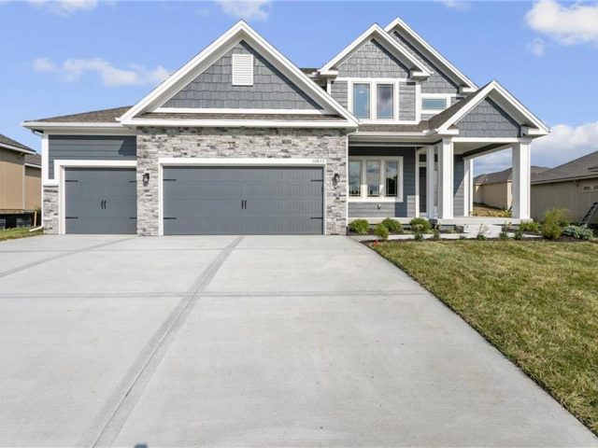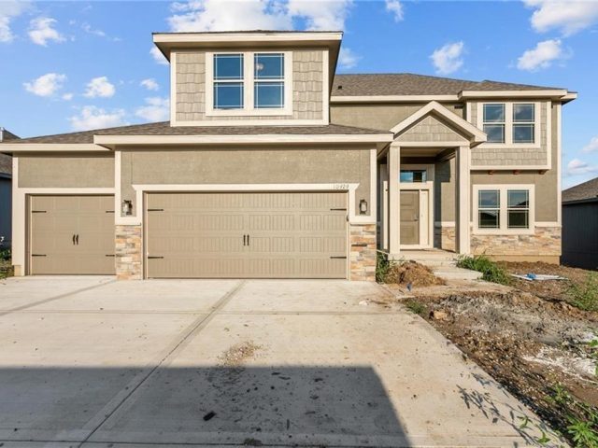Search Property
Painted Cabinets (239)
***ASK ABOUT OUR BUILDER RATE BUYDOWN INCENTIVE***Completed and Move-In Ready!! CLAY MEADOWS welcomes The “BROOKE” by Robertson Construction! This 4 bedroom, 3 Full bath, 3 Car Garage offers an Open Layout with beautiful detail throughout. The Main Level has a great flow making it a highly sought-after floor plan! The Kitchen features Custom Built Cabinets […]
New Price – $775,000! Welcome to an exquisite country retreat that offers a blend of modern comfort with serene country living. It is a beautiful 1.5 story home nestled on 8+ acres that backs up to an open field and is surrounded by oak, maple, and walnut trees. The home is set back from the […]
Terrific two bedroom home leaving you wanting for nothing. 2 great size bedrooms with excellent wall space for furniture. Custom cabinets and open kitchen design makes entertaining very easy in this lovely home. Cozy patio with no home behind you. Oversized two car garage allows for a storage space. Primary bathroom is efficient with oversized […]
So much space in this updated Townhouse! If you are someone looking for a simple living, in a quiet neighborhood yet close to downtown and the airport, this is the house for you. High ceilings and open space that brings so much natural light in the main living area. Two bedrooms, and 2 full bathrooms […]
Welcome to the Chestnut II by Aspen Homes, located in the sought-after Cadence community by Hunt Midwest! This beautifully designed two-story home blends thoughtful functionality with elevated finishes, offering space that truly works for everyday living and entertaining. The open main level features 9-foot ceilings, wide-plank engineered hardwoods, and a seamless flow between the living, […]
The Aspen II offers a beautifully designed open-concept ranch plan that combines style, comfort, and efficiency. The home showcases gleaming hardwood floors, elegant granite countertops, and exceptional craftsmanship throughout. The spacious primary suite features a large walk-in closet and a luxurious walk-in shower, creating a relaxing retreat. Built for quality and energy efficiency, this home […]
The Peyton-Expanded by Hoffmann Custom Homes is a reverse 1.5-story with 3 bedrooms and 2 baths on the main floor, designed with open sightlines, soaring ceilings, and light engineered hardwood floors. The kitchen features light granite countertops, brushed nickel hardware and faucets, a cooktop, wall oven, hood, and microwave. A smoky gray stone fireplace with […]
The Peyton-Expanded by Hoffmann Custom Homes is a reverse 1.5-story with 3 bedrooms and 2 baths on the main floor, designed with open sightlines, soaring ceilings, and wide-plank engineered hardwood floors. The kitchen features light granite countertops, black hardware and faucets, a cooktop, wall oven, hood, and microwave. A neutral stone fireplace with enameled wood […]
Welcome to this stunning 2-story home Featuring 4 spacious bedrooms, 3 full baths, and 2 half baths, this residence offers the perfect blend of comfort, functionality and style. You will love the charming curb appeal of the covered front porch that welcomes you into the Open-concept layout of family, dinning room and kitchen, Perfect for […]
The Bentley by Hoffmann Custom Homes — an exclusive 1.5-story in Sara’s Meadow featuring 5 bedrooms, 3.5 baths, and a main-level office. Light engineered hardwood floors, creamy white cabinets, modern lighting, and an open kitchen with gas cooktop, built-in oven, microwave, and large island create a bright, cohesive main level. The great room showcases a […]
The Alpine by Hoffmann Custom Homes is a Reverse 1.5-story with an open, modern layout. The main floor features stylish, mid-toned hardwood engineered floors, a kitchen with black granite countertops, stainless appliances, gas cooktop, built-in oven, and under-cabinet lighting. A warm, neutral stone fireplace with creamy white enameled wood trim accents anchors the great room, […]
Introducing The Wilshire II, a stunning reverse ranch home by Hoffmann Custom Homes, thoughtfully designed to combine elegance, space, and functionality. This home features a wide open floor plan with soaring ceilings and generously sized rooms, creating an inviting and airy atmosphere throughout. The main level offers a luxurious primary suite, a secondary bedroom, and […]
Welcome to The Allison, a beautifully crafted two-story home by Hoffmann Custom Homes, designed with modern living in mind. From the charming front porch to the spacious interior, this home truly checks all the boxes. The main floor offers an open and inviting layout, perfect for entertaining. Highlights include custom built-ins, a dream kitchen with […]
Introducing The Wilshire II, a stunning reverse ranch home by Hoffmann Custom Homes, thoughtfully designed to combine elegance, space, and functionality. This home features a wide open floor plan with soaring ceilings and generously sized rooms, creating an inviting and airy atmosphere throughout. The main level offers a luxurious primary suite, a secondary bedroom, and […]
Introducing The Logan, a stunning two-story home by Hoffmann Custom Homes that perfectly blends style, comfort, and efficiency. This fresh, open-concept design is thoughtfully crafted with today’s lifestyle in mind and packed with high-end features throughout. Enjoy energy-saving benefits with a high-efficiency 95% HVAC system, Gerken Thermopane windows, and R-49 attic insulation. Interior highlights include […]

