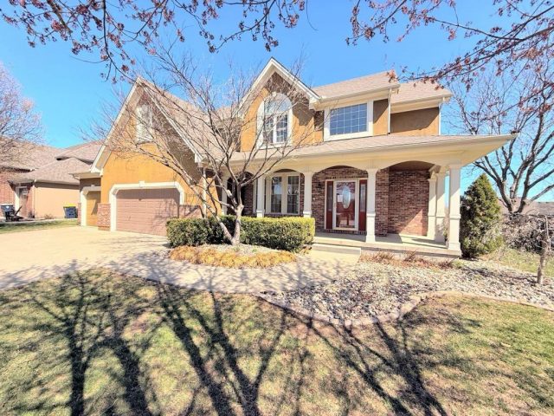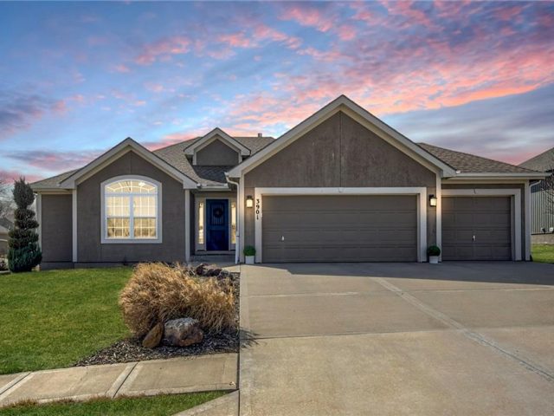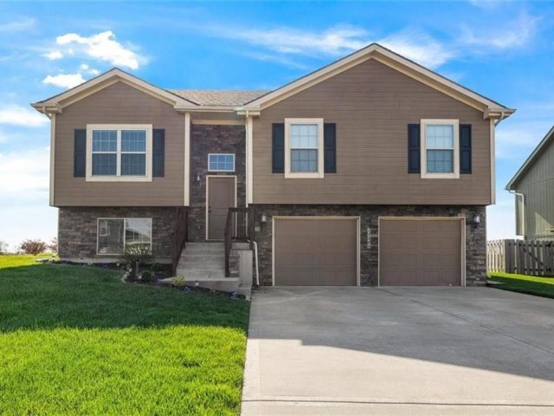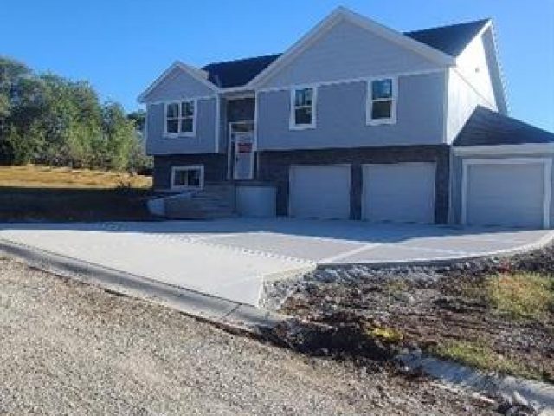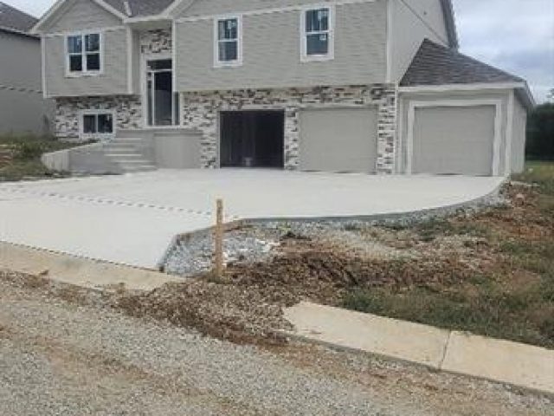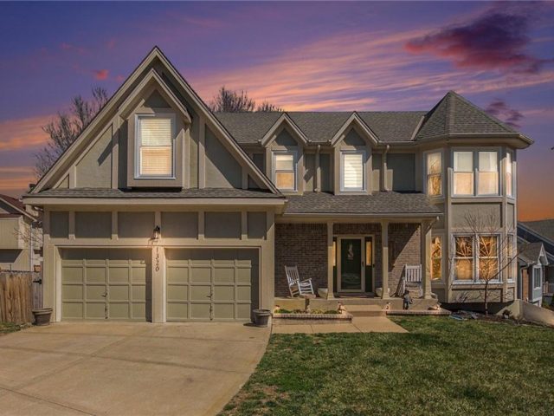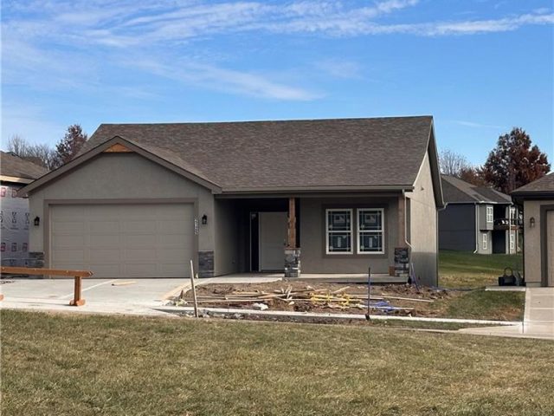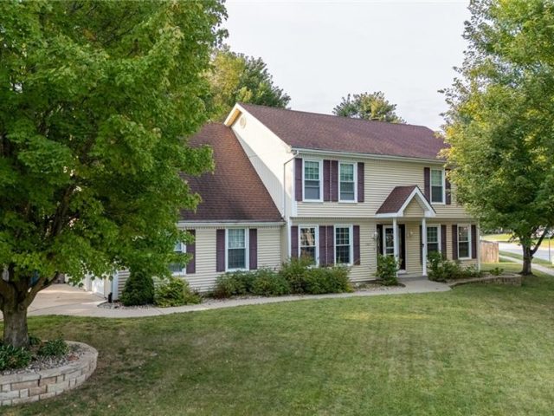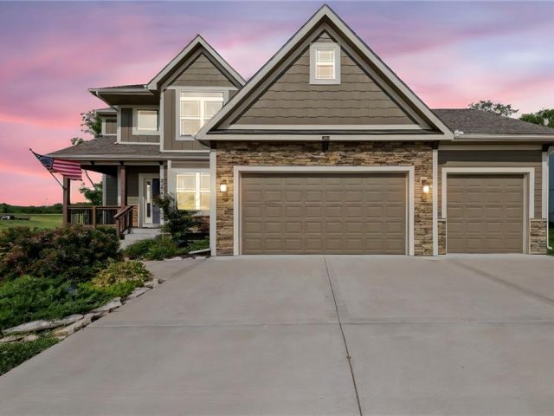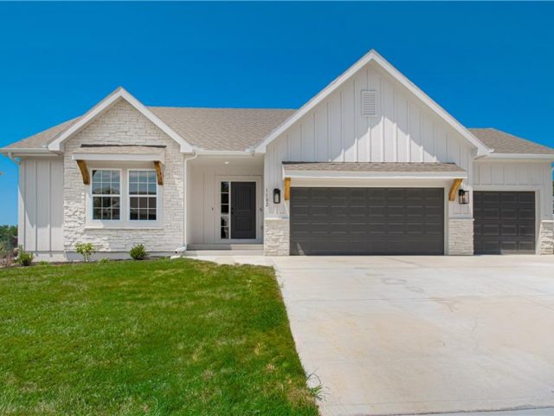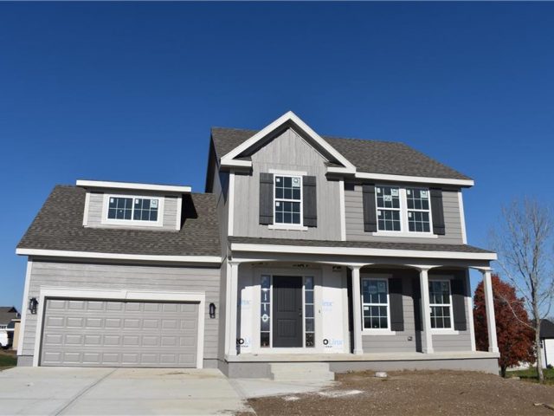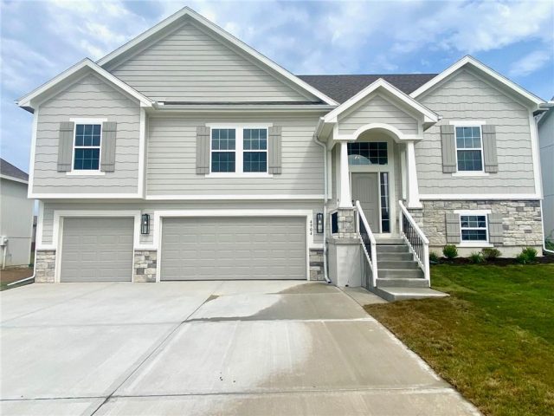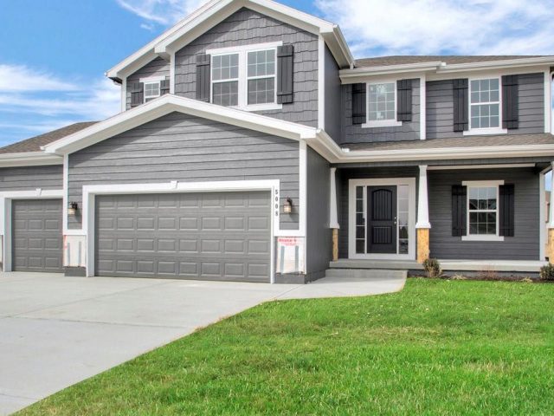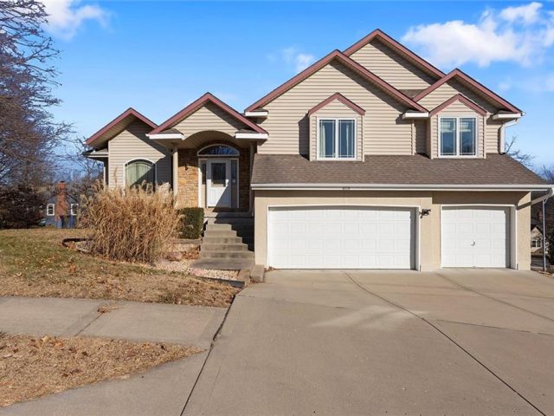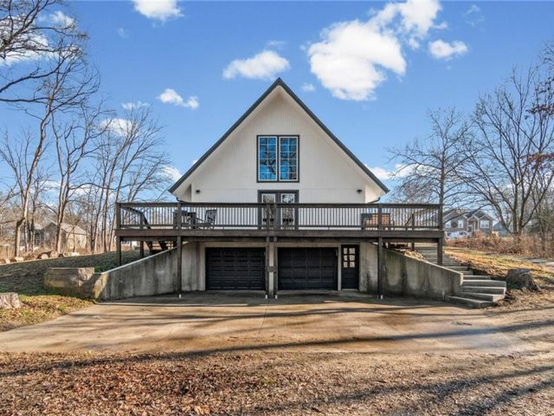Search Property
Custom Cabinets (255)
** Price updated, Motivated Seller** One of the larger homes in Amber Lakes offering an open floor plan, kitchen with island, and eat in area with hearth room as well as formal dining room and spacious living room with fireplace and extra space in the basement to add a 4th full bath and Office or […]
**Another unique and rare find! **** EXTRA CLEAN Ranch home w/ Finished Basement + LARGE BACKYARD! 4 bed/3 bath. All one level living. Nearly 3000 sq ft. including storage area in Northland KC. Approx $80k in updates! Plenty of space for a 5th bedroom in basement and/or potential to make the space your own. EXTRA […]
OPEN SPACIOUS floor plan ready for you to come and make this house a home. Beautiful Kitchen features custom cabinetry, Kitchen island, granite counters, stainless steel appliances, hardwood floors throughout with open concept dining, great room and kitchen! Fireplace in great room with beautiful mantle. Large master features attached en suite, dual vanity, pocket door, […]
Stunning Custom Home with Modern Features and Inviting Spaces Welcome to your dream home! This exquisite property showcases an open floor plan, ideal for both entertaining and everyday living. The elegant kitchen boasts pristine white granite countertops, custom cabinets, and stainless steel appliances, all seamlessly flowing into the spacious living area centered around a beautiful […]
Stunning Custom Home with Modern Features and Inviting Spaces Welcome to your dream home! This exquisite property showcases an open floor plan, ideal for both entertaining and everyday living. The elegant kitchen boasts pristine white granite countertops, custom cabinets, and stainless steel appliances, all seamlessly flowing into the spacious living area centered around a beautiful […]
SPACIOUS, UPDATED 2 STORY HOME on a CORNER LOT, FANTASTIC LOCATION, LIBERTY SCHOOLS! This 4 bedroom home is PERFECT for a growing family! The STUNNING 2 story entry welcomes you into the home leading you to the FORMAL LIVING ROOM & FORMAL DINING SPACE for entertaining! HUGE KITCHEN offers pantry, stainless appliances, GORGEOUS GRANITE COUNTERTOPS, […]
Another beautiful Eileen “B” villa custom built by Syler Construction. Backs to greenspace and the pond that you can walk to and fish! Finish the basement later if you like. This villa offers two bedrooms and two full baths, a stone fireplace in the great room, oak floors in the main entry, kitchen and great […]
This is a short sale. 4 Bedrooms, 3.5 Bathrooms, 2 Story, Finished Lower Level is located in the highly desired Wellington Park subdivision. The kitchen was recently updated with new custom-built painted cabinets, pantry, Quartz counters, backsplash and ceramic plank flooring. The floating shelves give this home a modern feel and the gas stove is […]
What a perfect combination! A blend of stylish contemporary comfort and serene countryside charm in this like-new construction home. Peaceful and family-oriented Platte City is considered a well-sought out, small town lifestyle community with access to rural scenery and farmland along close proximity to urban amenities. Step inside to warm and rich hardwood floors, […]
**ASK ABOUT BUILDER RATE BUYDOWN INCENTIVE**Completed and Move-In Ready**The “BENTLEY” by Robertson Construction!! Super cute true Ranch with everything you need on one level! Sitting on a corner lot, The “BENTLEY” offers 3 bedrooms, 2.5 baths, 3 car Garage, 1654 sq. ft. on the Main Level and an Open Layout! Exceptional detail throughout including a […]
The “CAMDEN” by Robertson Construction! A lovely 4 bedroom, 2.5 bath, 2-Story with an inviting Front Porch. Built with energy efficiency in mind, this home has 2×6 exterior walls, an upgraded insulation package and a super high efficiency heating and cooling system! The Main Level has a Gas Fireplace, Spacious Kitchen with Solid Surface Countertops, […]
**ASK ABOUT OUR BUILDER RATE BUYDOWN INCENTIVE** The “BLUE” by Robertson Construction! A stunning 4 bedroom, 3 full bath, 3 car garage split entry! Offering a vaulted ceiling, OVERSIZED KITCHEN with a corner WALK-IN PANTRY, Lots of Countertop Space, Tons of Storage, Custom Built Cabinets with Soft Close Doors, Stainless Appliances and REAL HARDWOOD FLOORS […]
**ASK ABOUT BUILDER RATE BUYDOWN INCENTIVE**Noah’s Landing welcomes the “ZOE” by Robertson Construction! This gorgeous 2-Story has an Open Main Level which makes it great for entertaining! Some of the many special features include a wall of windows overlooking the back yard, solid surface countertops, custom built cabinets with soft close doors, Walk-in Pantry, black […]
Nestled on a quiet cul-de-sac, this beautifully maintained custom-built atrium split-level offers space, quality, and energy efficiency in a prime Platte County location. Featuring 3 bedrooms, 2 full baths, and approximately 2,300 sq ft, this home is ideally located just north of Parkville and only 8 minutes from Zona Rosa, with quick access to I-29, […]
Charming Country Retreat on 1.12 Acres — 17102 Barr Ave, Holt, MO Discover the perfect blend of rustic character and peaceful country living in this inviting 3-bedroom, 2-bath home nestled on 1.12 private, tree-lined acres. Built in 1978 and full of warmth, this property offers space, charm, and a setting that feels like a getaway […]

