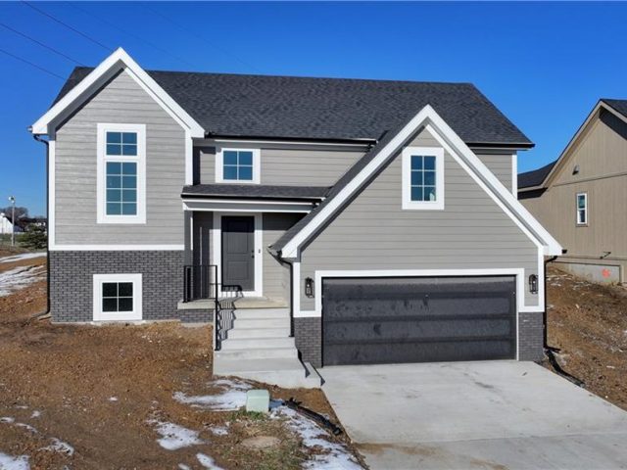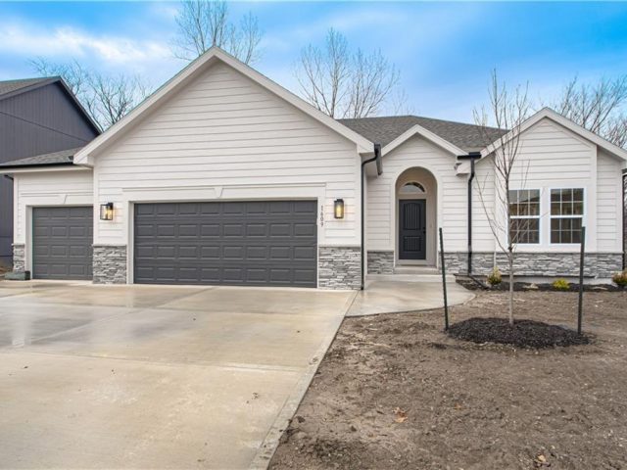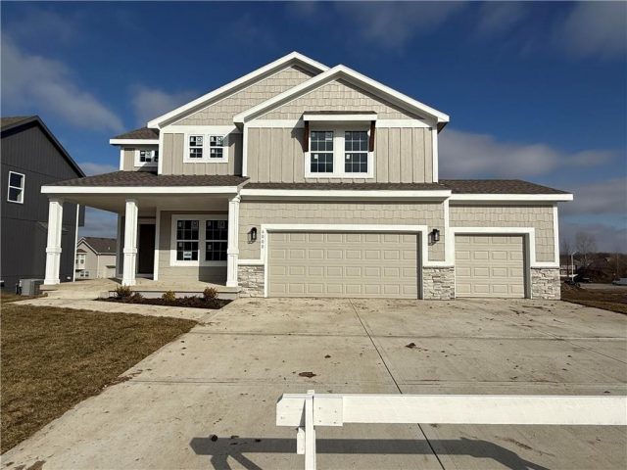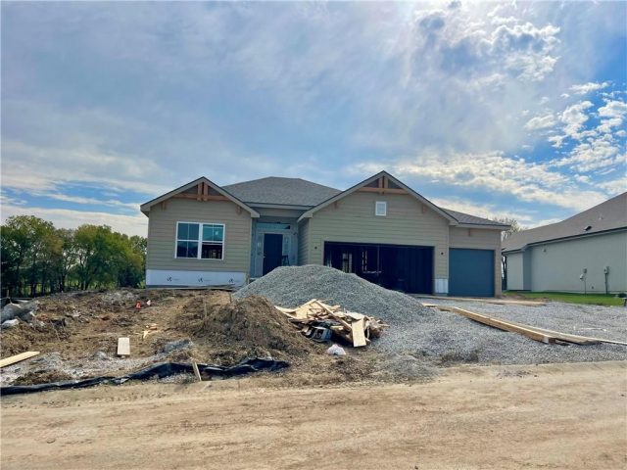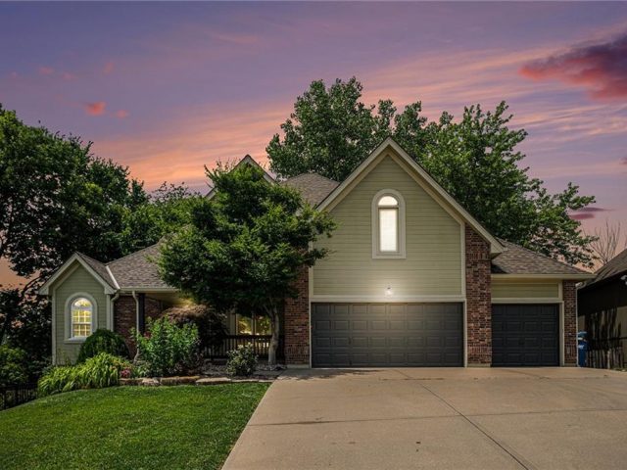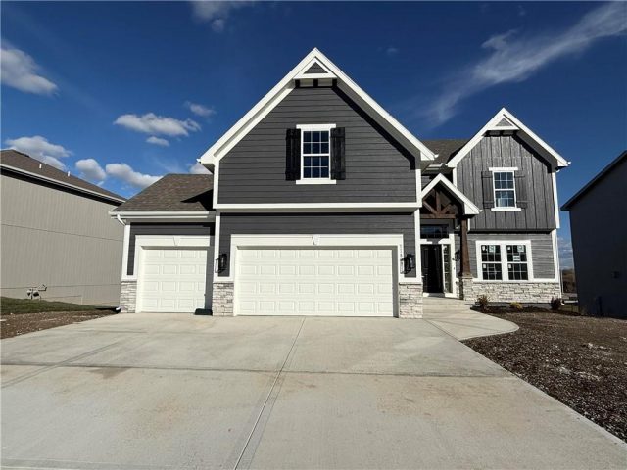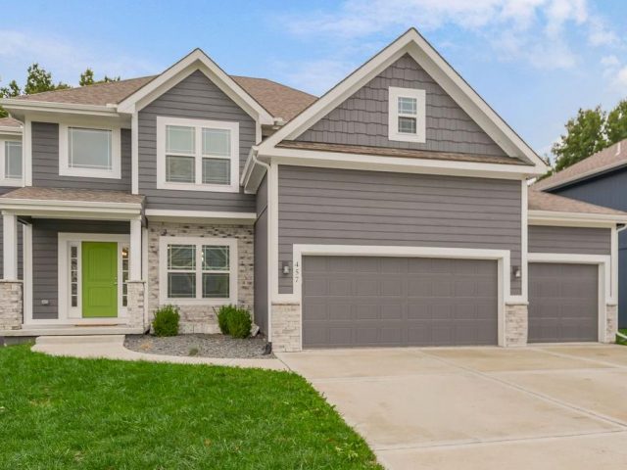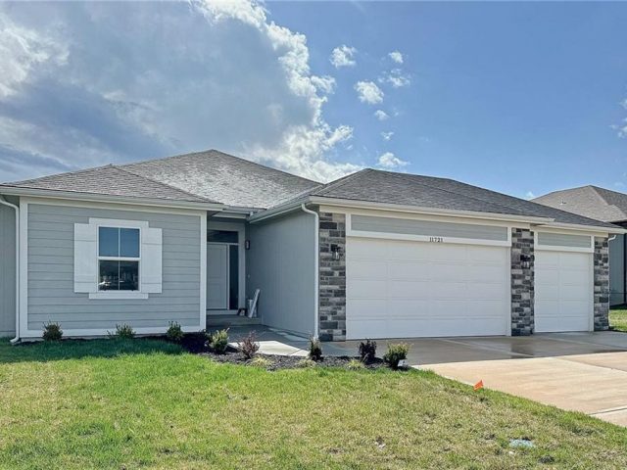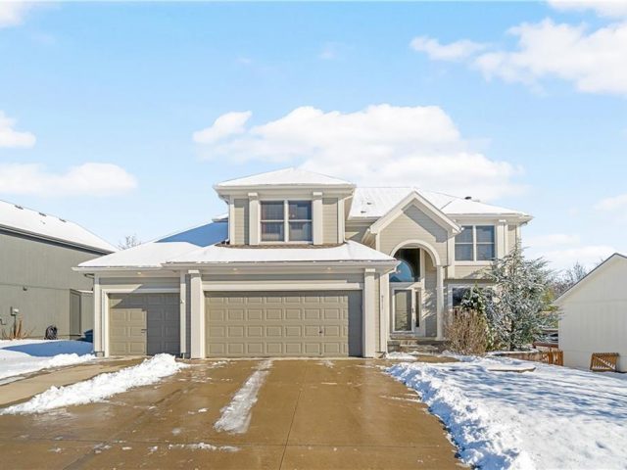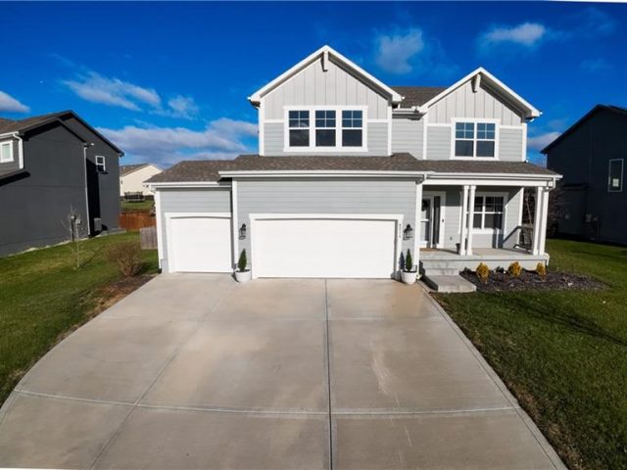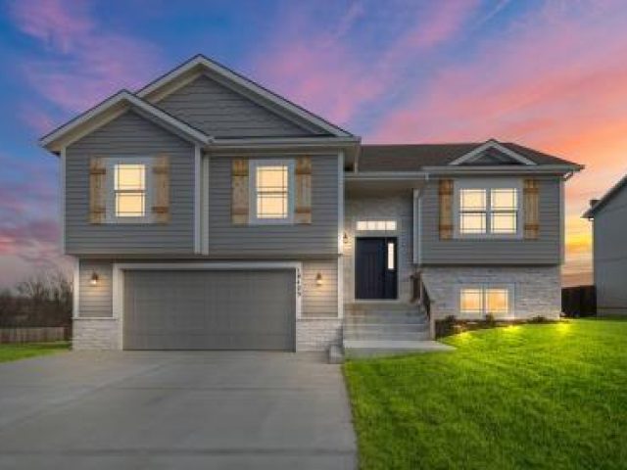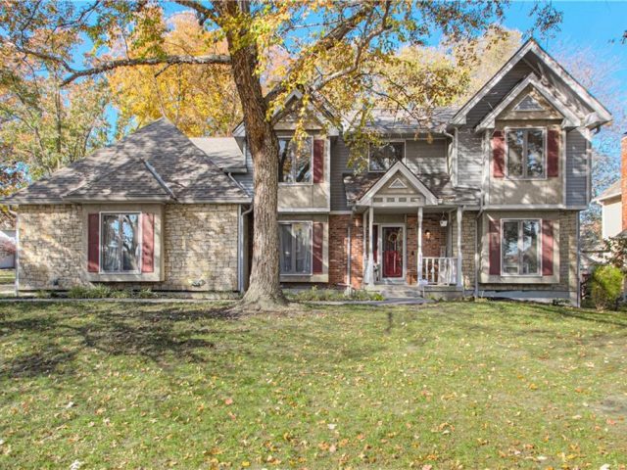Search Property
Custom Cabinets (255)
UNDER 500k -DELIVERY IN 30 DAYS BEST LOCATION ! NEW SINGLE FAMILY NEW CONSTRUCTION! FABOULOUS LOCATION, SERVICE PROVIDED (LAWN AND SNOW CARE) This new -spacious split level residence featuring main level living w/ 3 bedrooms/2 baths, and laundry room on an oversized beautiful lot overlooking large greenspace and pond. Open floor plan with lots of […]
Welcome this New Reverse 1.5 Story to Noah’s Landing! “The Faith” A well designed 4 Bedroom, 3 baths. Main Level Owner Suite. Real Hardwood Floors, Stainless Appliances and Granite Countertops. Basement is finished with 2 Bedrooms & Recreation area. Enjoy the Covered Deck on a walk-out lot backing to greenspace. Home is under construction. Buyers […]
**ASK ABOUT BUILDER RATE BUYDOWN INCENTIVE**COMPLETED! The “OAKLEY” by Robertson Construction! A beautiful 2-Story with 4 bedrooms, 2.5 baths and a WALKOUT Basement! Built with 2×6 Exterior Walls, Upgraded Insulation Package and a Super High Efficiency Heating and Cooling system. The Main Level features a HOME OFFICE/FLEX ROOM, Hardwood Floors, Oversized Kitchen Island with lots […]
Still time to select flooring, etc. Slated to complete construction in *early December 2025*. This 4-bedroom, 3-bathroom atrium split offers the perfect blend of modern finishes and functional design. The home sits on a huge 160-ft-deep lot that backs to trees, providing both space and privacy. Step inside to find solid hardwood floors throughout the […]
Welcome to the TELLURIDE by Gary Kerns Homebuilders! Step into this spacious open floor plan with lots of natural light! Energy efficient 96% gas furnace. Low E windows throughout the home, Stainless Appliances and gas range in the kitchen! Custom cabinets & granite kitchen counters with island and walk-in pantry! With its finished lower-level, this […]
Stunning 1.5-Story Home in Sought-After Claywoods Subdivision This impeccably maintained 1.5-story residence in the desirable Claywoods subdivision offers elegant living with thoughtful upgrades throughout—no detail has been overlooked. With its southern-facing exposure, natural light pours into the home, highlighting its refined finishes and spacious design. Step inside to find new carpet and fresh […]
**ASK ABOUT BUILDER RATE BUYDOWN INCENTIVE** Brooke Hills welcomes The “RITTER” by Robertson Construction! A Charming Reverse 1.5-Story with 4 bedrooms and 3 full baths. Open Main Level features a Corner Fireplace, Wall of Windows overlooking the back yard, beautiful detail throughout, Private Master Suite, with access to the oversized Covered Deck, along with a […]
**ASK ABOUT BUILDER RATE BUYDOWN INCENTIVE** ALMOST COMPLETED! The “TAYLOR” by Robertson Construction is back by popular demand! This stunning 2-Story offers an Open Layout and lots of attention to detail. A wall of windows overlook the back yard allowing in lots of natural light. Main Level features a Gas Fireplace, Huge WALK-IN PANTRY with […]
Beautiful 5-bedroom home in the sought-after Liberty Area! Spacious 5-bedroom, 3.5-bath home offering a perfect blend of comfort and style. The main level features hardwood floors throughout the open living and dining areas, a cozy fireplace and a stunning custom kitchen with granite countertops and ample cabinetry and a pantry. The primary suite includes a […]
Fantastic, nearly-new reverse 1 1/2 story with 3 car garage is a “must see” property. KCMO address; Liberty schools. This contemporary style home, built in 2024, boasts an open floor plan with 4 bedrooms and 3 full baths. The master suite plus 2 bedrooms and 2nd bath are located on the main level; and a […]
Welcome home to this stunning 2 story in Benson Place! Updated with Fresh Exterior Paint, NEW roof, and NEW Deck Stain. Home backs to Green Space and trail access. Enjoy open concept living on the main level with hardwood floors, stainless steel appliances, kitchen island, walk in pantry, open great room with huge windows that […]
Welcome to this impeccable home in the highly sought-after Northland! Offering 4 bedrooms, 3.5 bathrooms, this spacious two-story blends comfort, functionality, and room to grow. The bright, open main level features a generous living room and dining area, with seamless flow into the kitchen—perfect for everyday living and entertaining. Upstairs, you’ll find four well-appointed […]
OPEN SPACIOUS floor plan ready for you to come and make this house a home. Beautiful Kitchen features custom cabinetry, Kitchen island, granite counters, stainless steel appliances, hardwood floors throughout with open concept dining, great room and kitchen! Fireplace in great room with beautiful mantle. Large master features attached en suite, dual vanity, pocket door, […]
Look no further for a beautiful home with space, great location, updates and more! This fantastic 4 bedroom 5 bathroom 2-Story home provides NEW kitchen wood floors, A/C and 60 year high impact roof are less than 6 years old, 1 year old Water heater and additionally, all HVAC has already been serviced and is […]
Holiday Special! HO HO HOme for the Holidays! Seller is offering $5000 concessions at closing for any acceptable offer by December 31, 2025!!!Welcome to this beautiful 4 Bedroom, 2.1 Bath home that offers the perfect blend of space, style, and comfort. Situated on a corner lot in the Waterford Subdivision within Staley HS boundaries, this […]

