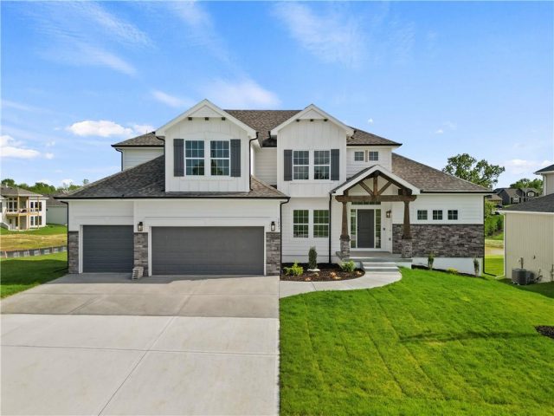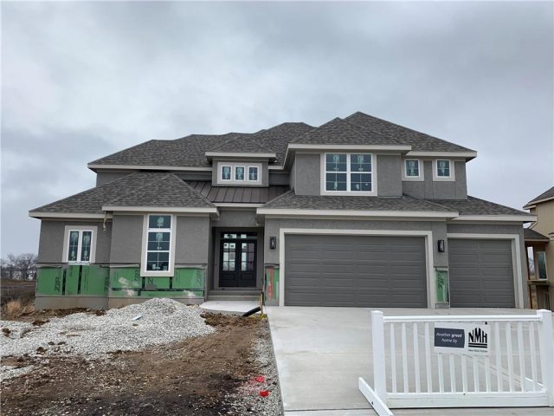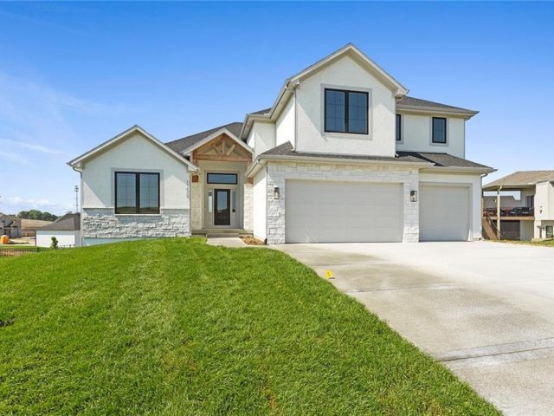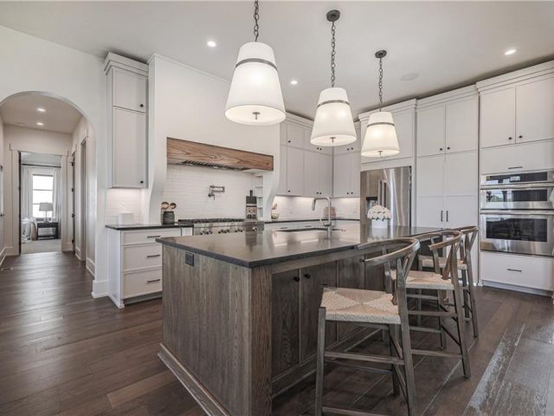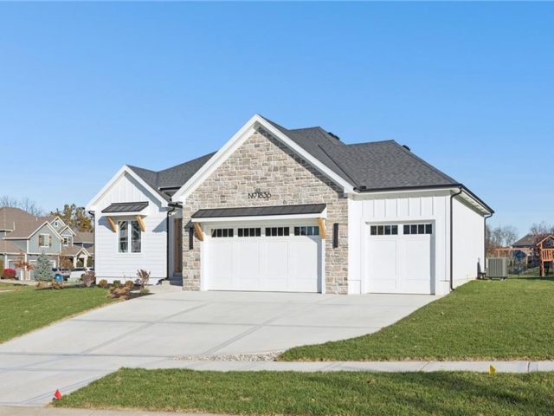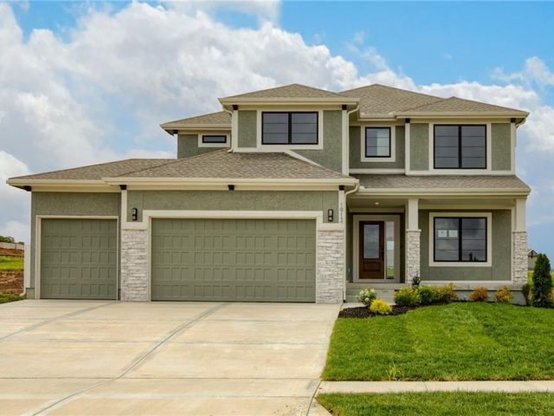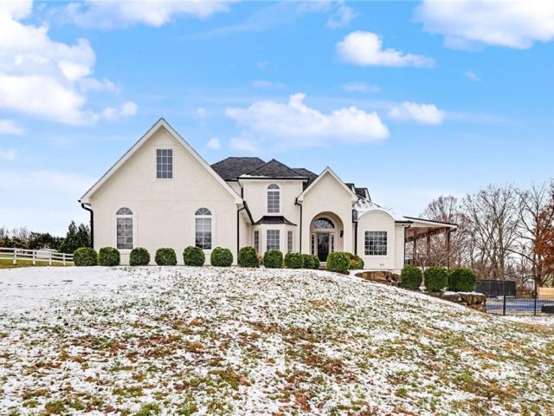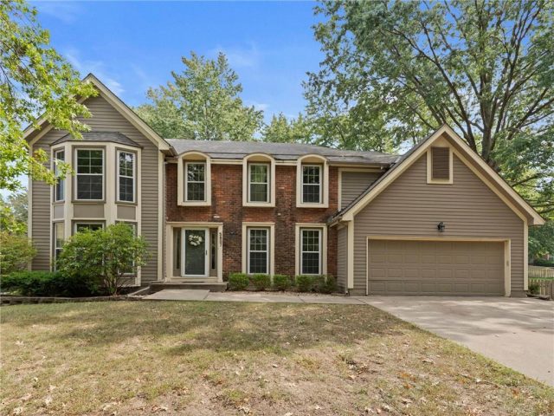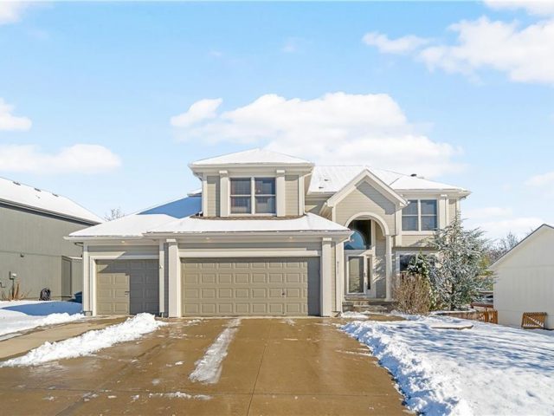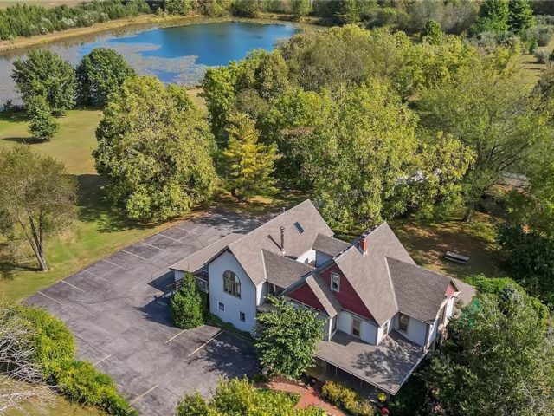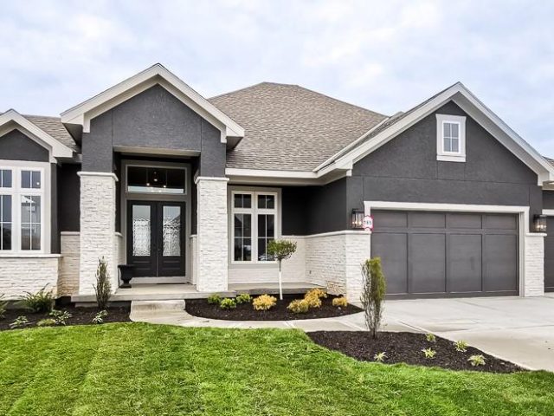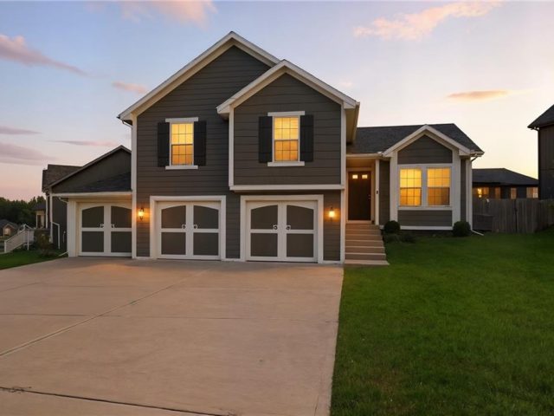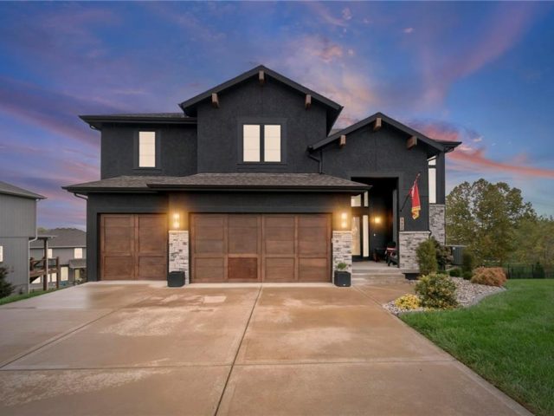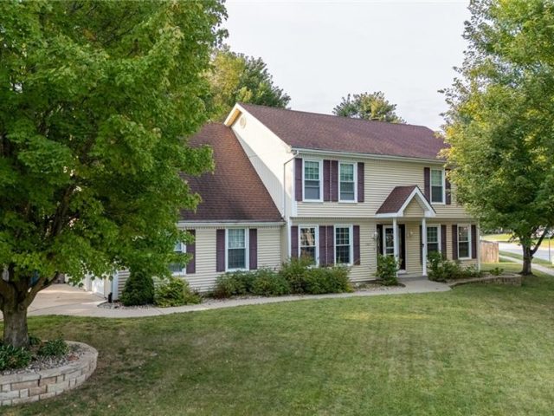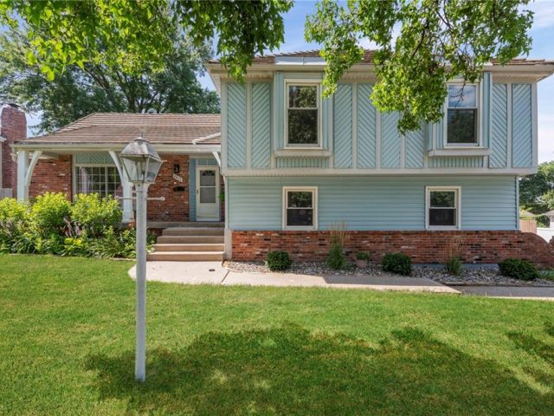Search Property
Custom Cabinets (255)
The “HANNAH” by Robertson Construction – perfectly positioned on a PREMIUM LAKE-BACKED LOT! This stunning 1.5-story home offers 5 spacious bedrooms and blends elegant finishes with comfortable living, making it truly exceptional. Step inside to an open-concept design featuring soaring ceilings, custom details, and abundant natural light. The main level includes the luxurious Master Suite […]
The Brooklyn by New Mark Homes is a 1.5-story walkout residence located in Cadence—a thoughtfully designed, master-planned community by Hunt Midwest. With an estimated completion of January 2026, this 4-bedroom, 3.5-bathroom home offers over 2,800 square feet of elevated living, blending intentional design with everyday functionality. From the moment you arrive, the dimensional front elevation […]
Discover this fresh 1.5 story design from Sterling Homes! The main level offers the perfect balance of function and comfort, featuring the primary suite plus a second bedroom and full bath—ideal for guests, an office, or anyone needing main-floor living. Wide plank white oak hardwood floors flow seamlessly throughout the main living spaces, while the […]
Absolutely stunning & thoughtfully curated, this former Owen Homes model in Eagle Pointe Preserve defines luxury living—ideally positioned along the lush fairways of Shoal Creek Golf Course, overlooking Hole 7. Every inch of this reverse 1.5-story masterpiece showcases intentional design, high-end finishes, & remarkable attention to detail. Step inside to discover an open & airy […]
Olympus Custom Homes offers reverse on lot 47 in Homestead of Liberty. This new construction exceptional reverse 1.5 story is near finished. Main level mostly hardwoods. 19 foot big covered patio overlooking this premium lot. Custom cabinets, upscale countertops, kitchen island, large oversized pantry. Incredible master suite with luxurious free standing tub and tile shower […]
MOVE-IN READY! The Sycamore by Hearthside Homes. Modern comfort meets everyday functionality in this beautifully finished 2-story home. The heart of the home is the light-filled kitchen, where large windows above the sink flood the space with natural light across the hardwood floors. A spacious island, custom range hood, quartz countertops, and walk-in pantry make […]
Discover unmatched comfort, space, and thoughtful design in this custom 6-bedroom luxury home—purposefully created for people who love to gather, entertain, work, and relax all in one place. From the moment you enter, the home delivers an open, airy layout with a floor-to-ceiling four-seasons room, elegant formal dining, and an expansive kitchen featuring custom cabinetry, […]
Need more space? This one is for you! More than 3,500 sf of livable space with a walkout basement on a .4 acre lot! The potential in this home is endless – the main floor features a den/office, formal dining room, spacious living area with fireplace and built-ins, half-bath, and the huge kitchen with breakfast […]
Welcome home to this stunning 2 story in Benson Place! Updated with Fresh Exterior Paint, NEW roof, and NEW Deck Stain. Home backs to Green Space and trail access. Enjoy open concept living on the main level with hardwood floors, stainless steel appliances, kitchen island, walk in pantry, open great room with huge windows that […]
Where old meets new in a perfect setting! Hallmark once owned this fabulous 40 acre property and held events, workshops and photo shoots here. They added a large meeting room with a full bath and kitchen on the North side of the house. The added space has an outside entrance, however it can be accessed […]
The stunning award winning Courtland Reverse by Don Julian Builders features an innovative layout that welcomes you into a charming pub-style entertaining area and a courtyard with a pergola, along with a front study. Past the courtyard, the spacious family room opens to a large kitchen island and generous walk-in pantry. A private hallway leads […]
**NEW PRICE FOR THE NEW YEAR **Atrium Split-Level home that you can see the whole house from the main level. From the Kitchen you can look upstairs and see the bedrooms and then look down into the lower-level family room. This is ideal for entertaining or hanging out with your family. The main […]
Welcome to this stunning modern home in the coveted community of Seven Bridges. Set on nearly a HALF-ACRE, one of the LARGEST LOTS in the neighborhood, this property seamlessly blends timeless design with everyday comfort. The newly painted exterior showcases dark stucco, warm wood garage doors, and stone accents that create instant curb appeal. Inside, […]
This is a short sale. 4 Bedrooms, 3.5 Bathrooms, 2 Story, Finished Lower Level is located in the highly desired Wellington Park subdivision. The kitchen was recently updated with new custom-built painted cabinets, pantry, Quartz counters, backsplash and ceramic plank flooring. The floating shelves give this home a modern feel and the gas stove is […]
Beautifully maintained TRUE 4-BED HOME with an inground POOL in desirable Gladstone is ready to welcome its next chapter! From the covered front porch, step into the bright marble entry to take in the front-to-back view. Throughout the home, find newer windows and original hardwoods that add timeless character & warmth. The updated kitchen features […]

