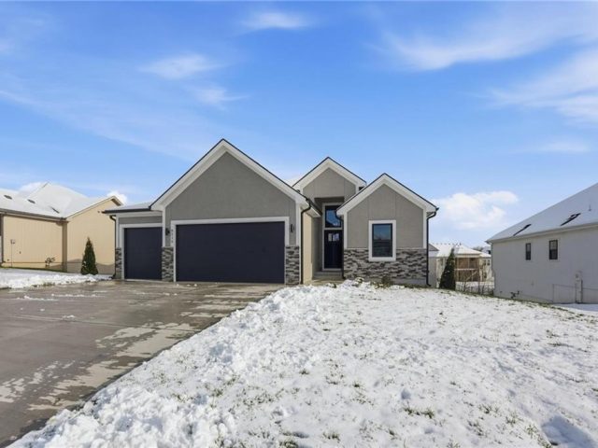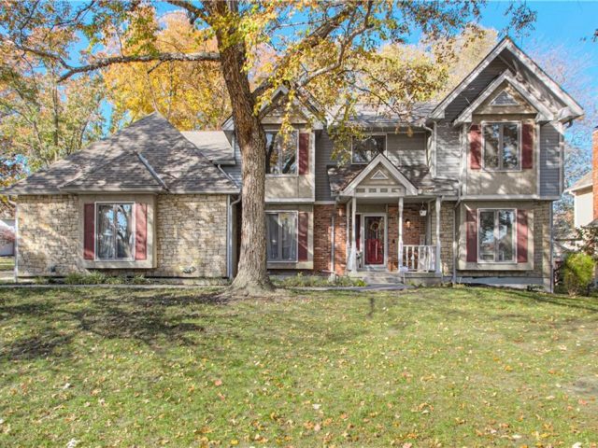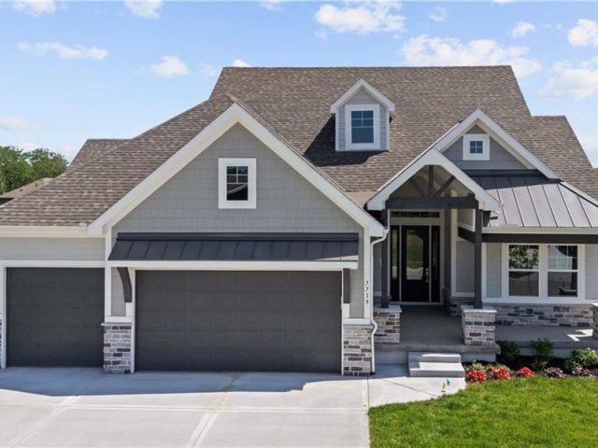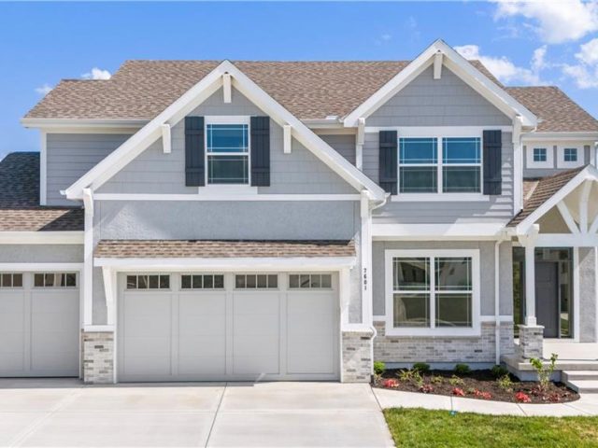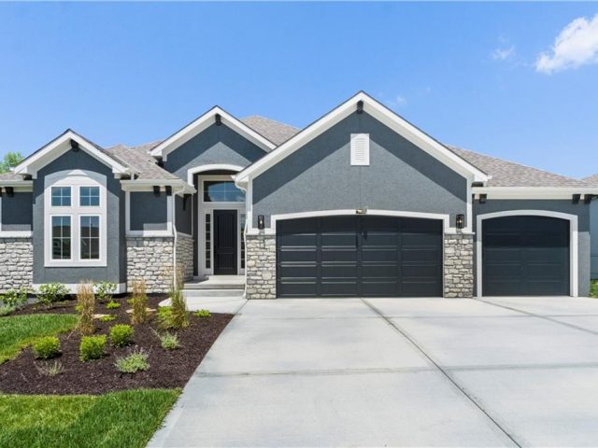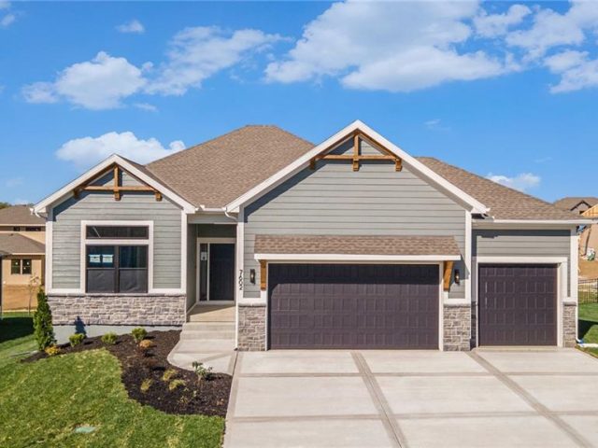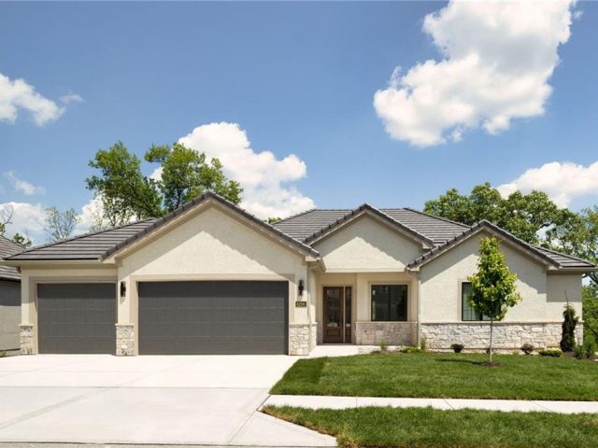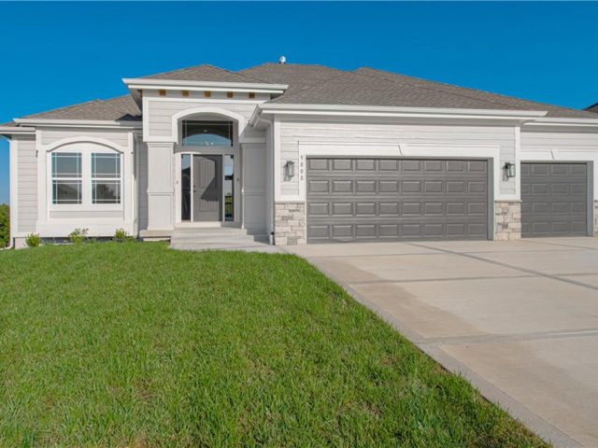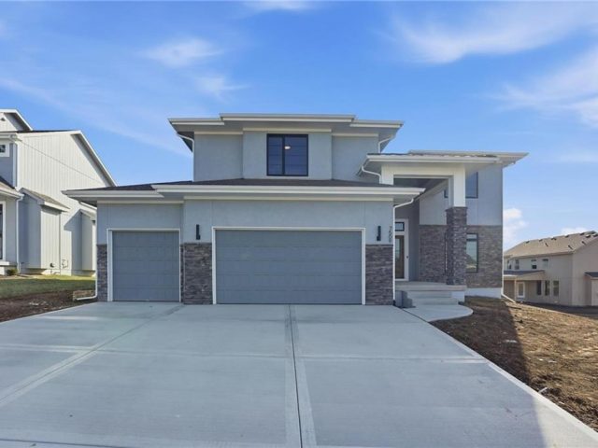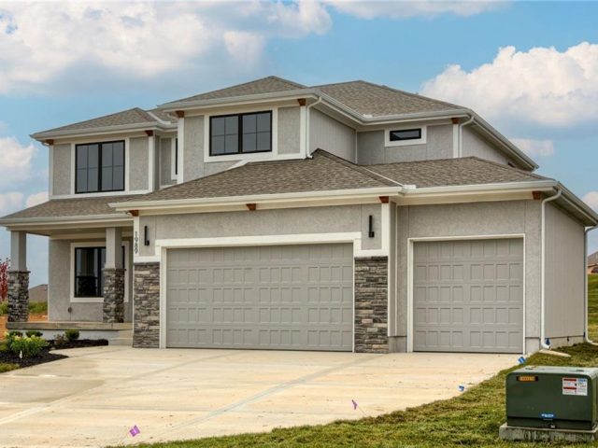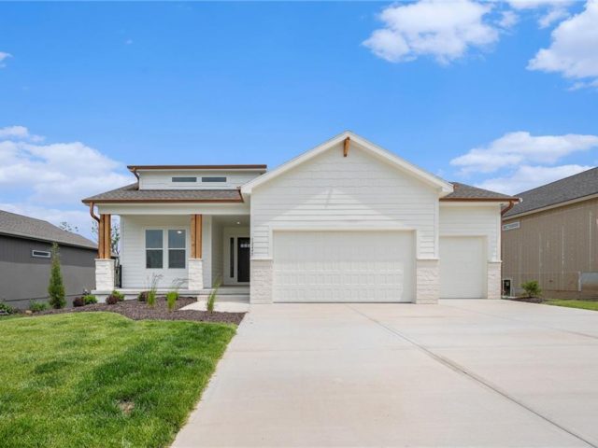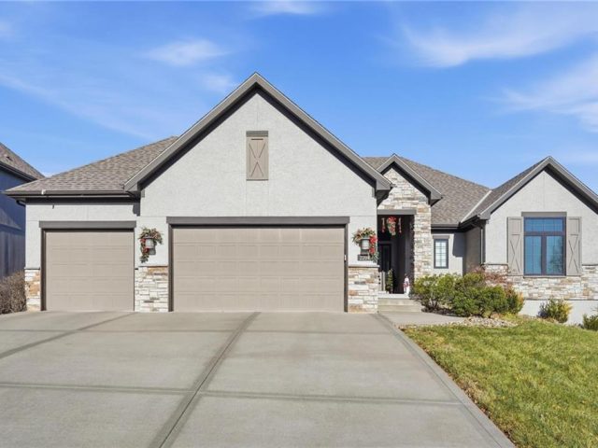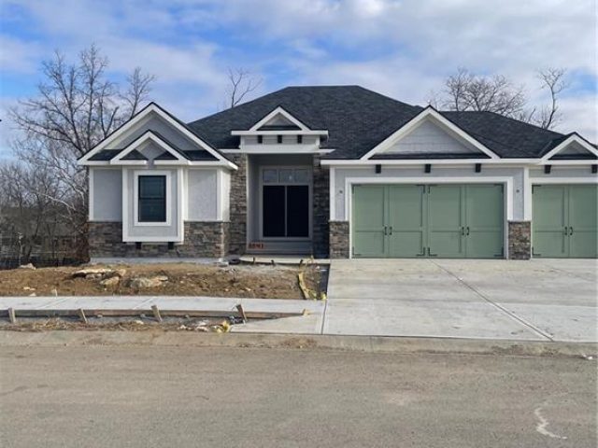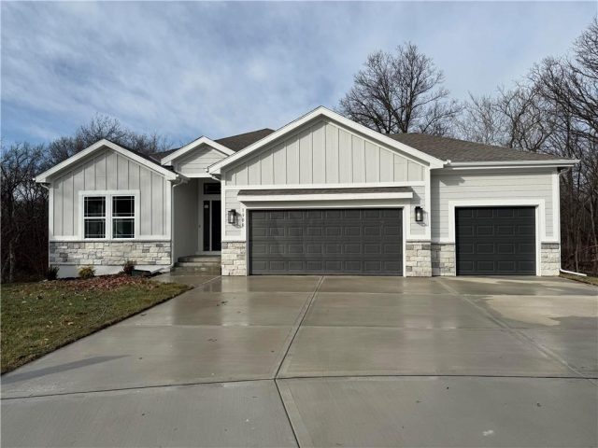Search Property
Custom Cabinets (255)
Beautiful Reverse 1.5 Story on a walkout lot backing to green space! McBee Custom Homes’ Richline II features large living space with fireplace, open to kitchen and dining for easy entertaining. Rich custom finishes with multiple vault box ceilings, drop zone, and stone countertops in every bathroom and kitchen. Main level Primary Bedroom with large […]
Come explore this recently finished reverse 1.5-story in Riverstone, perfectly situated to back to tranquil common space. With 3,028 sq ft, this home offers 5 bedrooms, 3 full baths, and a 3-car garage—a spacious design that blends comfort and style. Main Level Living: The primary suite and a versatile guest bedroom (currently staged as an […]
Look no further for a beautiful home with space, great location, updates and more! This fantastic 4 bedroom 5 bathroom 2-Story home provides NEW kitchen wood floors, A/C and 60 year high impact roof are less than 6 years old, 1 year old Water heater and additionally, all HVAC has already been serviced and is […]
*Builder is offering a $5K buyers incentive w/ acceptable offer!* Santa Barbara by SAB Homes is a thoughtfully designed ranch plan that blends everyday functionality with upscale finishes. The vaulted great room, anchored by a striking stone fireplace with built-in shelving, is filled with natural light and flows seamlessly into the kitchen and dining area […]
*Builder is offering a $5K buyers incentive w/ acceptable offer!* Everyone loves the Augusta with Den by SAB Homes – now move-in ready! This 2-story home blends striking curb appeal with a thoughtfully designed layout, perfect for everyday living and entertaining. The main level includes a formal dining room, a large great room with built-ins […]
Welcome to this exceptional Reverse 1.5 Story home in the final phase of Benson Place Landing, perfectly situated on a cul-de-sac walkout lot that backs to greenspace and a scenic walking trail. Just a short walk from one of the neighborhood’s two community pools, this home offers an ideal combination of location, design, and lifestyle. […]
This McKinley Modern Farmhouse reverse 1.5-story by Hearthside Homes is COMPLETE. Offering 4 bedrooms, 3 bathrooms, and nearly 2,900 square feet of finished living space, this home combines thoughtful design with modern convenience. The main floor features a seamless flow between the great room, kitchen, and dining area, anchored by a fireplace and large island […]
AWARD-WINNING Reverse 1- 1/2 story thoughtfully built by Homes by Chris–Beautiful Parker plan. Easy main level “zero-entry” front with no steps. This open floor plan offers LOTS of natural light and tall ceilings! Primary bedroom suite features a laundry in the walk in closet. Main level includes the 2nd bedroom! Great room with beautiful fireplace, […]
2.87 acres is the setting for The “NOAH” offered by Robertson Construction! Foundation to come, with the opportunity for your customizations! The established Hills of Oakwood is a beautiful and highly sought-after community close to local amenities with a Liberty address and NO KC EARNINGS Tax! This 4 bedroom, 4 bath Reverse 1.5-Story has 2822 […]
The Linden by Hearthside Homes, a stunning 2-story design that blends craftsmanship, comfort, and modern style. Located in the Benson Place community, this home offers an oversized garage with an extra 10×13 storage area – perfect for all your gear and hobbies. Step into the grand two-story foyer where a den and open staircase welcome […]
MOVE-IN READY! The Sycamore by Hearthside Homes. Modern comfort meets everyday functionality in this beautifully finished 2-story home by Hearthside Homes. The light-filled kitchen is the heart of the home, where large windows over the sink fill the space with natural light that pours across the hardwood floors. A spacious island, quartz countertops, walk-in pantry, […]
Seller offering $10,000 towards buyers closing costs with an acceptable offer! Custom 4 bedroom, 3 bath Fairfield reverse 1.5 story home built by Inspired Homes. Greeted into a foyer with tray ceilings. First bedroom and full bath at the front of home perfect for a guest space or home office. Flow into an open main […]
Welcome to this gorgeous former model home that feels warm and inviting from the moment you step inside! The open main living area is perfect for gatherings, with a soaring gas fireplace framed by beautiful custom built-ins that add charm and character. The kitchen is a dream—gas cooktop, custom cabinetry with tons of storage, a […]
REMARKABLE PLAN/STYLISH ELEVATION*QUALITY THROUGHOUT*ATTENTION TO DETAIL* GREAT ROOM WALKS OUT TO A COVERED DECK OVERLOOKING WOODED AREA*COMFORTABLY LARGE OWNERS SUITE*HUGE W/I CLOSETS*TERRACE LEVEL WALKS OUT TO COVERED PATIO*WET BAR*AMPLE STORAGE*EXTRA LARGE 3RD GARAGE SPACE*ENJOY THE UNPARALLELED AMENITIES SHOAL CREEK VALLEY OFFERS!
***ASK ABOUT BUILDER RATE BUYDOWN INCENTIVE*** COMPLETED AND MOVE-IN READY! BEAUTIFUL LOT BACKING TO TREES! Introducing the “TAYA” by Robertson Construction! This Custom Reverse 1.5-Story sits on one of the most desirable lots you will find! Enjoy the peace and privacy from the Covered Deck and Patio at the Walkout Basement. Stunning 4 Bedroom, 3.5 […]


