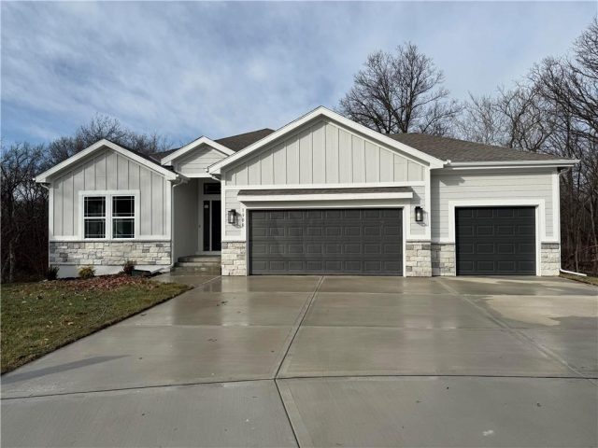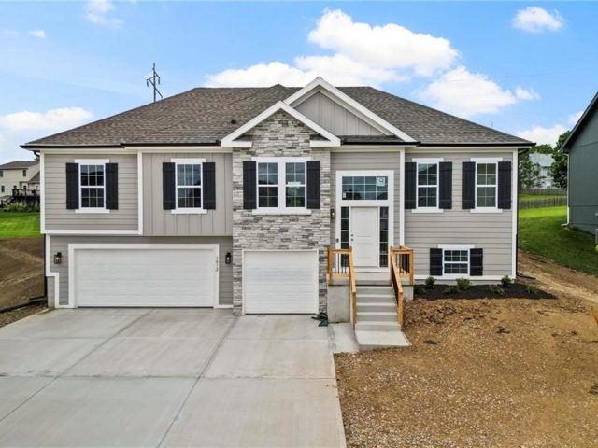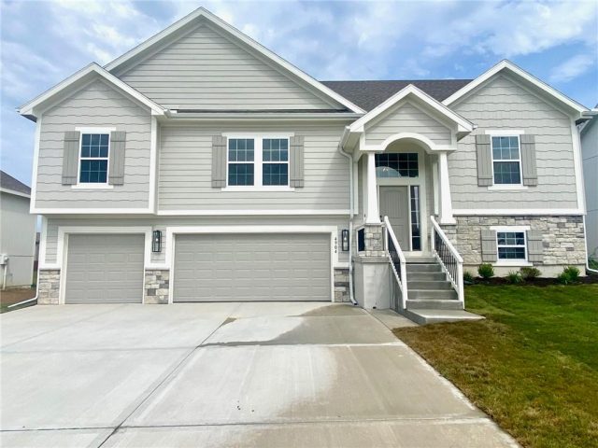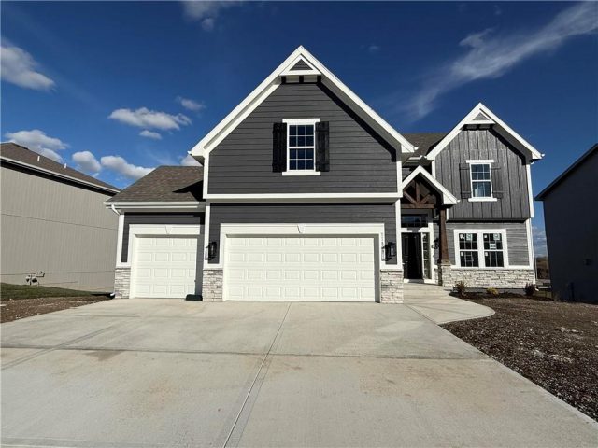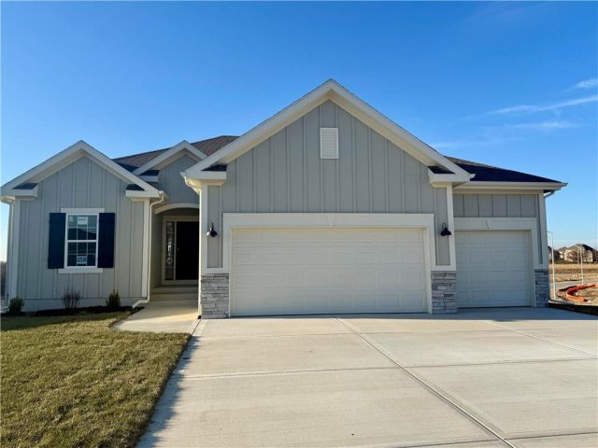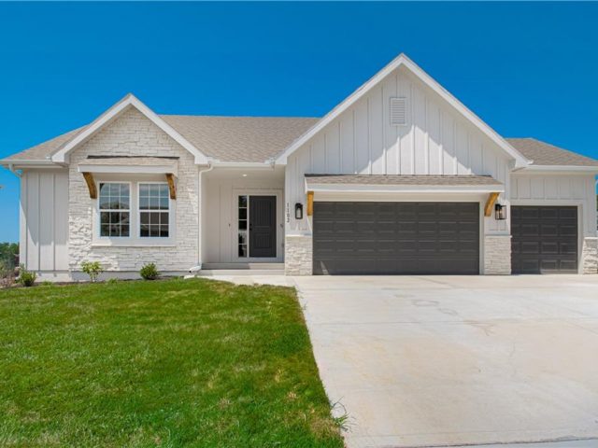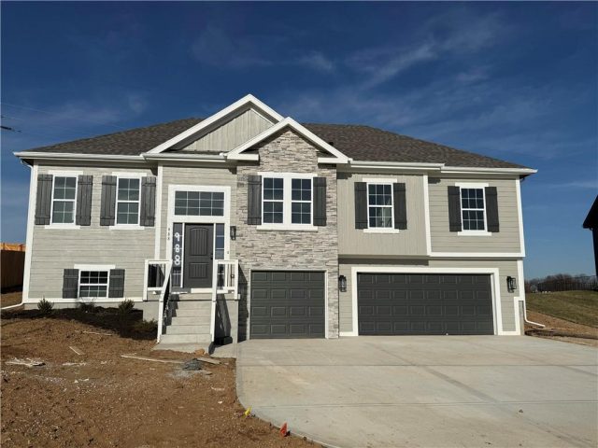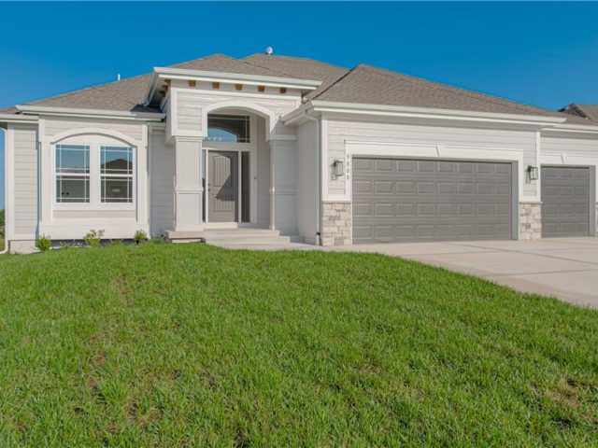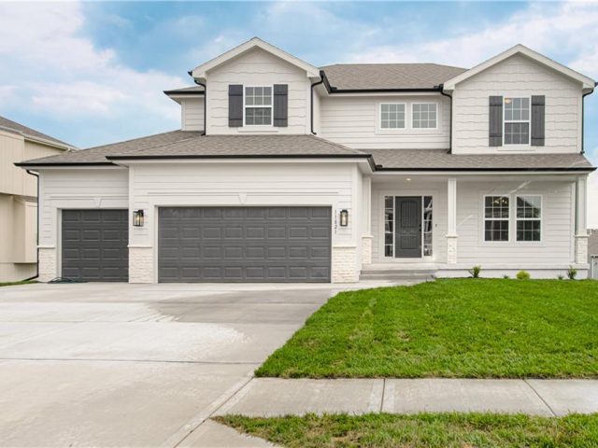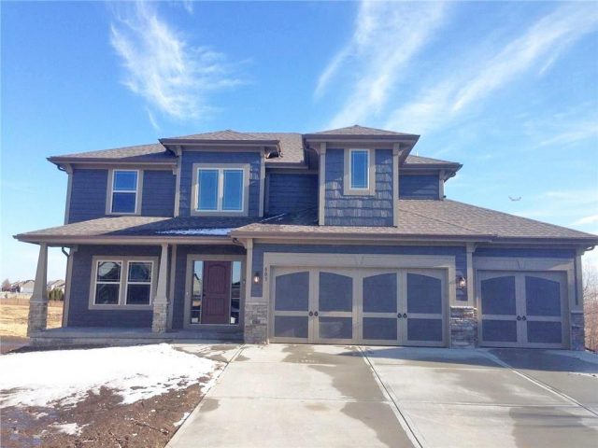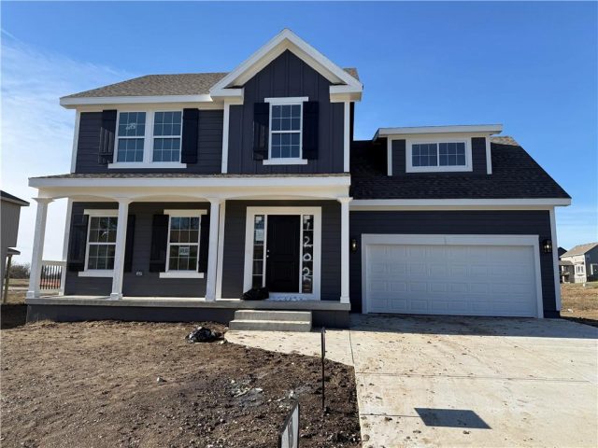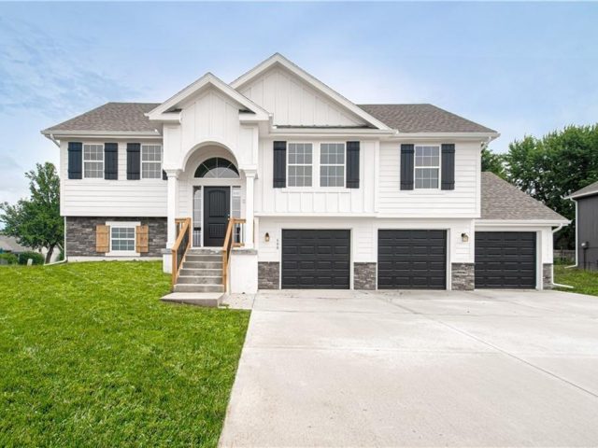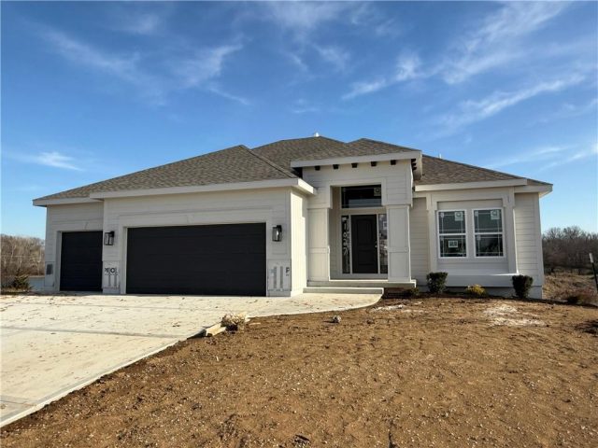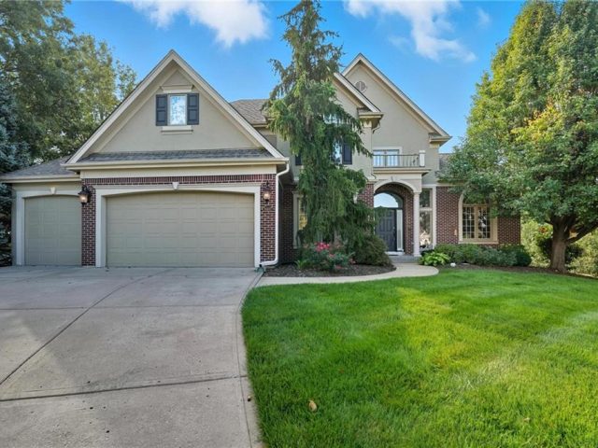Search Property
Ceiling Fan(s) (655)
***ASK ABOUT BUILDER RATE BUYDOWN INCENTIVE*** COMPLETED AND MOVE-IN READY! BEAUTIFUL LOT BACKING TO TREES! Introducing the “TAYA” by Robertson Construction! This Custom Reverse 1.5-Story sits on one of the most desirable lots you will find! Enjoy the peace and privacy from the Covered Deck and Patio at the Walkout Basement. Stunning 4 Bedroom, 3.5 […]
**ASK ABOUT BUILDER RATE BUYDOWN INCENTIVE** The “BROOKE” by Robertson Construction! Beautiful 4 bedroom, 3 Full bath, 3 Car Garage with an Open Layout! The Main Level has a great flow making it a highly sought-after floor plan! The Kitchen features Custom Built Cabinets with soft close doors, Solid Surface Countertops, Stainless Appliances and Pantry […]
**ASK ABOUT BUILDER RATE BUYDOWN INCENTIVE** The “BLUE” by Robertson Construction! A stunning 4 bedroom, 3 full bath, 3 car garage split entry! Offering a vaulted ceiling, OVERSIZED KITCHEN with a corner WALK-IN PANTRY, Lots of Countertop Space, Tons of Storage, Custom Built Cabinets with Soft Close Doors, Stainless Appliances and REAL HARDWOOD FLOORS in […]
**ASK ABOUT BUILDER RATE BUYDOWN INCENTIVE** ALMOST COMPLETED! The “TAYLOR” by Robertson Construction is back by popular demand! This stunning 2-Story offers an Open Layout and lots of attention to detail. A wall of windows overlook the back yard allowing in lots of natural light. Main Level features a Gas Fireplace, Huge WALK-IN PANTRY with […]
***ASK ABOUT BUILDER RATE BUYDOWN INCENTIVE*** LESS THAN 30 DAYS TO COMPLETION! The “KENNA” by Robertson Construction sits on a PREMIUM LOT with a Beautiful setting BACKING TO LAKE! Super location close to local amenities and shopping! This Gorgeous Reverse 1.5-Story, with an unobstructed Lake View, offers 4 bedrooms, 2 on the Main Level, 3 […]
**ASK ABOUT BUILDER RATE BUYDOWN INCENTIVE**Completed and Move-In Ready**The “BENTLEY” by Robertson Construction!! Super cute true Ranch with everything you need on one level! Sitting on a corner lot, The “BENTLEY” offers 3 bedrooms, 2.5 baths, 3 car Garage, 1654 sq. ft. on the Main Level and an Open Layout! Exceptional detail throughout including a […]
***ASK ABOUT BUILDER RATE BUYDOWN INCENTIVE*** COMPLETED AND MOVE-IN READY!! CLAY MEADOWS welcomes The “BROOKE” by Robertson Construction! This 4 bedroom, 3 Full bath, 3 Car Garage offers an Open Layout with beautiful detail throughout. The Main Level has a great flow making it a highly sought-after floor plan! The Kitchen features Custom Built Cabinets […]
**ASK ABOUT BUILDER RATE BUYDOWN INCENTIVE**COMPLETED AND MOVE-IN READY**The “NOAH” by Robertson Construction! Sitting on a Premium TREED LOT and BACKING TO TREES this Gorgeous Reverse 1.5-Story offers 2822 sq. ft. and beautiful detail throughout. Floor to Ceiling windows overlook the back yard with a peaceful view of nature. An impressive Open Main Level offers […]
***ASK ABOUT BUILDER RATE BUYDOWN INCENTIVE*** COMPLETED AND MOVE-IN READY! The “NOAH” by Robertson Construction! Sitting on a Premium Lot and Backing to GREENSPACE and LAKE. This Gorgeous Reverse 1.5-Story offers 2822 sq. ft. and beautiful detail throughout. Floor to Ceiling windows overlook the back yard with a peaceful view of nature. An impressive Open […]
***ASK ABOUT BUILDER RATE BUYDOWN INCENTIVE*** The “DAYNE” by Robertson Construction! A Gorgeous 2-Story offering 4 bedrooms, 2.5 baths, 3 car garage with a Walkout Basement! Showcasing an open layout this home offers lots of Natural Light from the floor to ceiling windows, Hardwood Floor, Beautiful Staircase at entry, Solid Surface Countertop, Kitchen Island, Breakfast […]
***ASK ABOUT BUILDER RATE BUYDOWN INCENTIVE*** Clay Meadows welcomes back the gorgeous “DUNCAN” by Robertson Construction! A 4 bedroom, 2.5 bath, 3 car garage with a WALKOUT Basement! This popular 2-Story with an Open Layout has beautiful detail throughout! The Main Level offers lots of natural light with Floor to Ceiling Windows, Kitchen Island, Solid […]
***ASK ABOUT BUILDER RATE BUYDOWN INCENTIVE*** The “Camden” by Robertson Construction – This stunning 2-story home offers 4 bedrooms, 2.5 bathrooms, and a 2-car garage. A fantastic value in new construction! The main level features a bright, open living room with a cozy fireplace, a large kitchen with island and adjoining dining area, a convenient […]
***ASK ABOUT BUILDER RATE BUYDOWN INCENTIVE*** 45 DAYS TO COMPLETION! The “Aubrey” by Robertson Construction – A stunning split-level home on a corner lot with a treed back yard! This 4-bedroom, 3-bathroom home includes a spacious 3-car deep garage. The main floor offers an inviting living room with a gas fireplace, a fantastic kitchen, convenient […]
***ASK ABOUT BUILDER RATE BUYDOWN INCENTIVE*** 30-45 DAYS TO COMPLETION! Clay Meadows welcomes The “NOAH” by Robertson Construction! Positioned on a PREMIUM LAKE-BACKED LOT offering an outstanding view! This Stunning Reverse 1.5-Story offers 2822 sq. ft. with a beautifully designed living space and exceptional detail throughout! Floor-to-Ceiling windows overlook the back yard creating a seamless […]
Welcome to your dream home in the prestigious Staley Farms community! Nestled at the end of a quiet cul-de-sac and backing directly to the golf course, this beautifully updated 4-bedroom, 3.1-bath home offers breathtaking views and luxury living year-round. Step inside to an open-concept main floor drenched in natural light, where rich hardwood floors […]

