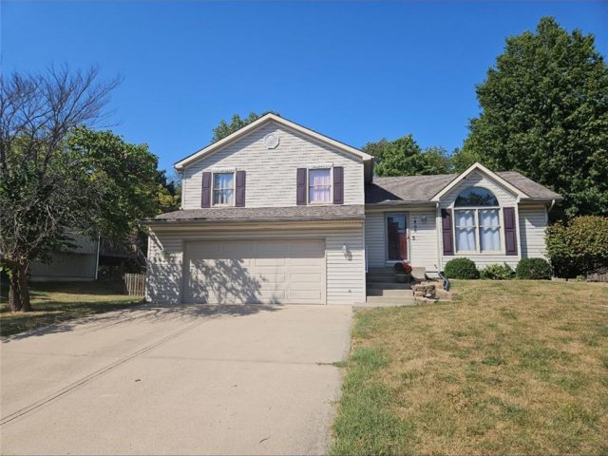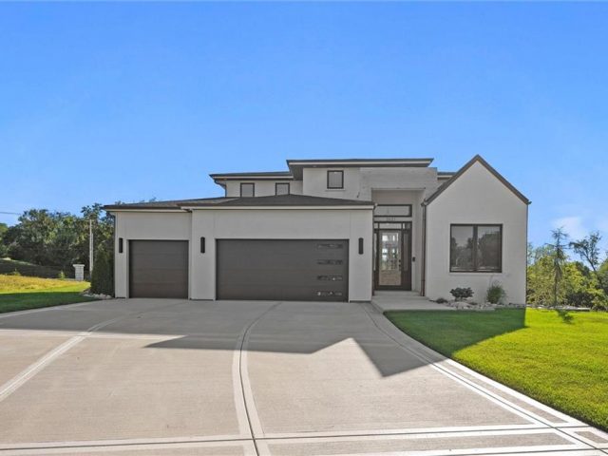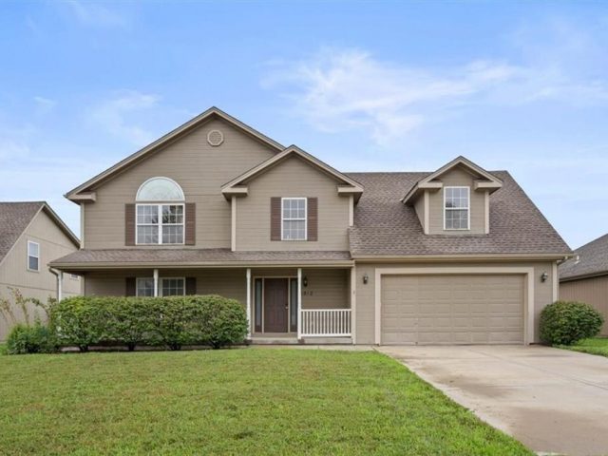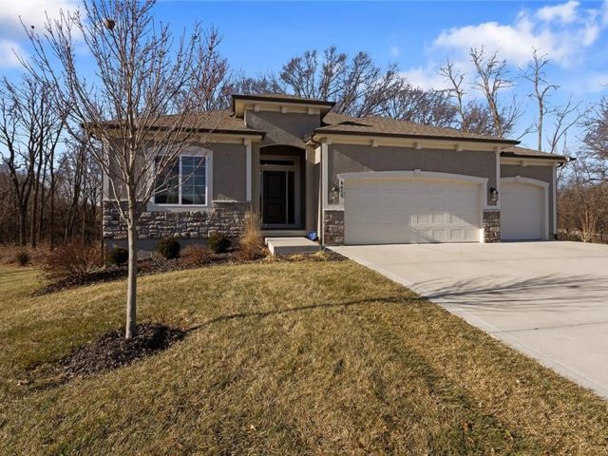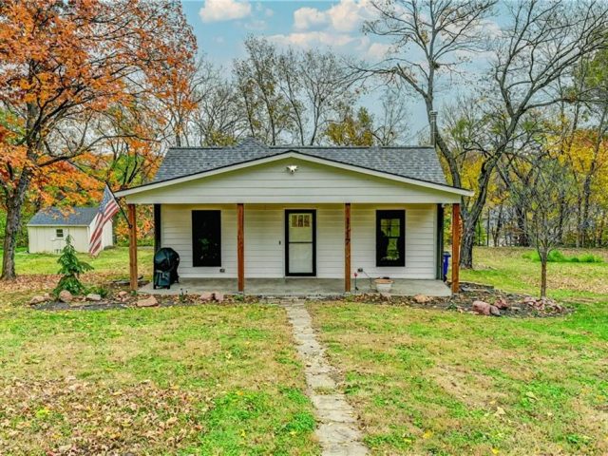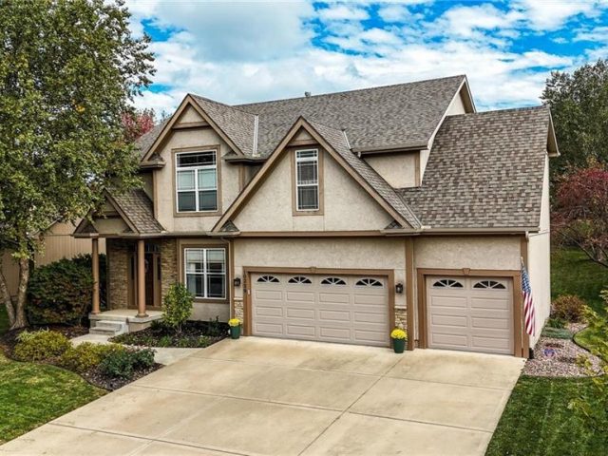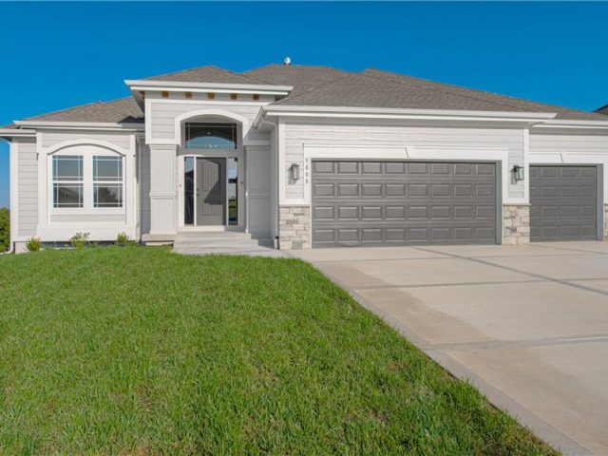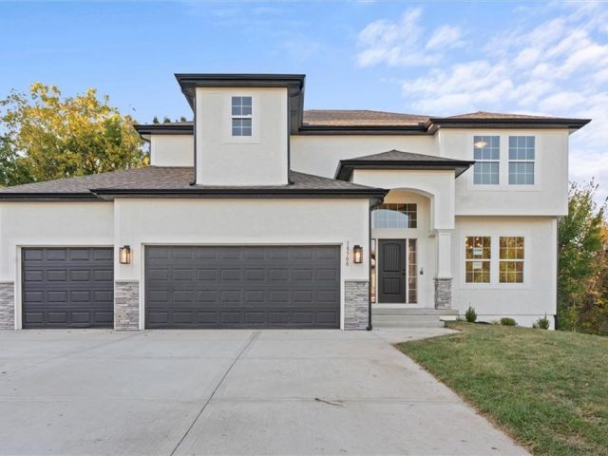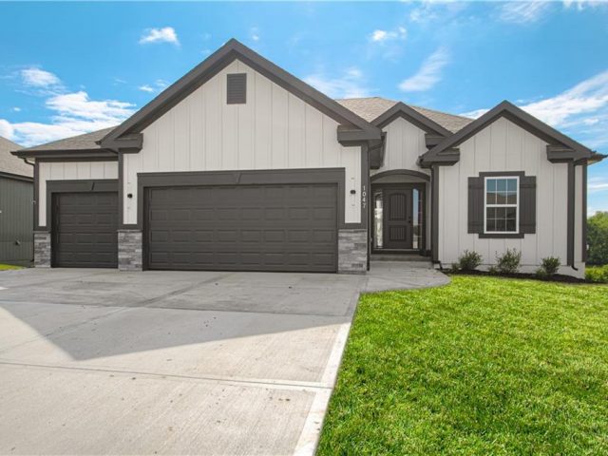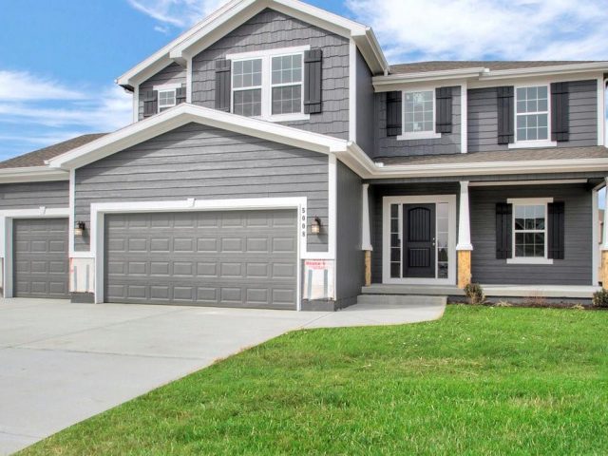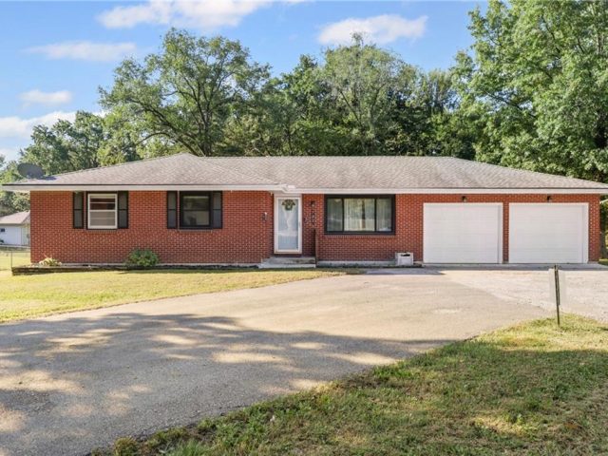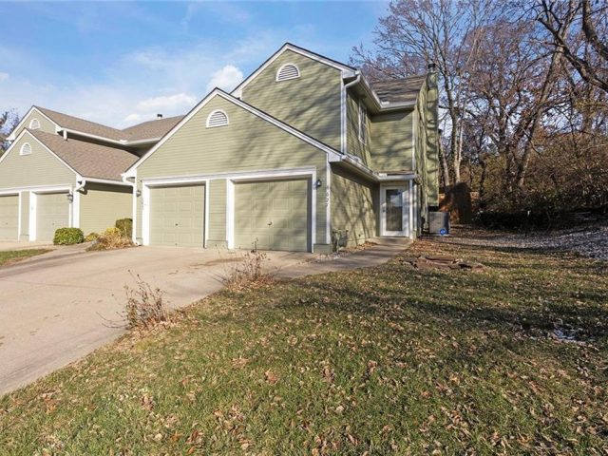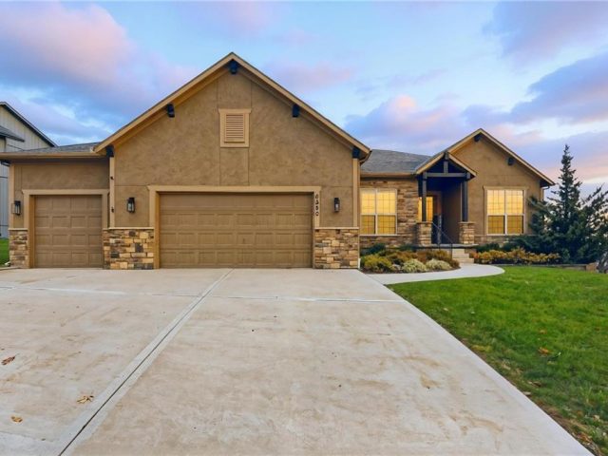Search Property
Ceiling Fan(s) (655)
Motivated seller with spacious 3BR/3BA home offering approx. 2,000 sqft with open-concept living, dining, and kitchen areas. Primary Suite features walk-in closet, dual-vanity bath with tub and shower. Two additional bedrooms provide flexibility for quests or office. 4th non-confirming bedroom downstairs with the third full bath. Highlights include abundant natural light, ample storage, attached garage, […]
**SELLER OFFERING a $5,000 credit towards buyer’s closing costs or interest rate buydown. This incentive is available on any accepted offer that goes under contract on or before December 31st, 2025** Welcome home to this beautifully finished residence conveniently located just minutes from Highway 152 and within the sought-after Staley High School boundaries. The kitchen offers […]
Luxury, Innovation, and Comfort in a Prime Northland KC Location! Step inside the Largent floor plan at BarryRow, a stunning 6-bedroom, 5-bath, 1.5-story custom home where thoughtful design meets unmatched quality. Built for comfort, durability, and efficiency, this home features white oak flooring, soaring ceilings, a chef’s kitchen with Theromador appliances and a massive natural […]
Immaculate 2-Story in Desirable Fountain Hills! Don’t miss this beautiful, meticulously maintained home nestled on a level cul-de-sac lot in the highly sought-after Fountain Hills Subdivision! This stunning 2 story features 4 spacious bedrooms, 2.5 baths, and exceptional upgrades throughout including: a sauna Jacuzzi tub, forced air zoning system, oak blinds, and an in ground […]
Amazing reverse 1.5-story patio villa tucked at the end of a quiet cul-de-sac, backing to mature trees for exceptional privacy—no neighbors behind! Enjoy direct access to the walking trail right from your backyard, plus a covered Trex deck and a lower-level patio perfect for relaxing and taking in the surrounding nature and wildlife. Maintenance-provided living […]
Charming Renovated Bungalow on a Spacious Double Lot in the Heart of Platte City! Nestled in a quiet, peaceful neighborhood, this beautifully updated bungalow combines modern upgrades with classic charm. Sitting on a large double lot, there’s plenty of space to enjoy outdoor living, garden, or simply relax in your own private retreat. Step […]
Located in the highly sought-after Hawksbury subdivision, this beautiful two-story home offers 4 bedrooms and 4.5 bathrooms in a well-designed layout. Situated within the Platte County R-III School District, the home is conveniently located near shopping and dining and just a quick golf cart ride to Tiffany Greens Golf Course. The main level features […]
***ASK ABOUT BUILDER RATE BUYDOWN INCENTIVE*** Welcome to the “NOAH” by Robertson Construction! A stunning and well designed Reverse 1.5-Story offering 2,822 sq. feet on a Premium lot BACKING TO TREES! Home is CURRENTLY AT FOUNDATION STAGE with the opportunity for customizations. The Main Level offers an open layout and wall of windows along the […]
**ASK ABOUT BUILDER RATE BUYDOWN INCENTIVE** The “Duncan” by Robertson Construction! Be the first to call home in the NEWEST PHASE of the highly sought-after Hills of Montclair Community! This Gorgeous 2-Story sits in a prime location with easy access to local amenities. Built with 2×6 exterior walls, upgraded insulation package and a high efficiency […]
**ASK ABOUT BUILDER RATE BUYDOWN INCENTIVE** Brooke Hills welcomes The “RITTER” by Robertson Construction! A Charming Reverse 1.5-Story with 4 bedrooms and 3 full baths. Open Main Level features a Corner Fireplace, Wall of Windows overlooking the back yard, beautiful detail throughout, Private Master Suite, with access to the oversized Covered Deck, along with a […]
**ASK ABOUT BUILDER RATE BUYDOWN INCENTIVE** BACKING TO TREES The “KENNA” by Robertson Construction sits on a PREMIUM LOT with a Beautiful setting. This Gorgeous Reverse 1.5-Story offers 4 bedrooms, 2 on the Main Level, 3 Full Baths and is built with 2×6 exterior walls, an upgraded insulation package along with a super high efficiency […]
**ASK ABOUT BUILDER RATE BUYDOWN INCENTIVE**Noah’s Landing welcomes the “ZOE” by Robertson Construction! This gorgeous 2-Story has an Open Main Level which makes it great for entertaining! Some of the many special features include a wall of windows overlooking the back yard, solid surface countertops, custom built cabinets with soft close doors, Walk-in Pantry, black […]
Welcome to this charming all-brick ranch in the heart of Smithville! Offering 3 bedrooms and 3 bathrooms, this home perfectly blends comfort, functionality, and timeless appeal. Step inside to discover a warm and inviting layout, ideal for both everyday living and entertaining. Recent updates bring peace of mind, including a brand-new driveway, several Andersen […]
Welcome to this spacious 2 bedroom, 2.5 bath townhome, ideally situated on a quiet cul-de-sac with a desirable corner lot next to a small greenspace. Inside, you will find new flooring, a fully renovated kitchen with modern finishes, pantry and beautifully updated bathrooms throughout. These finishes create a fresh, move in ready feel. The open […]
Life feels refined in this Cider Mill Ridge reverse where thoughtful design meets everyday comfort in the Park Hill school district. The kitchen delivers a polished look with granite counters, rich wood floors and an island that flows effortlessly into an elegant, light filled living space. The primary suite offers a true retreat with a […]

