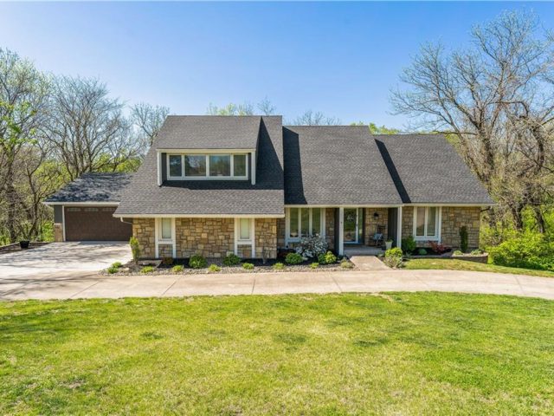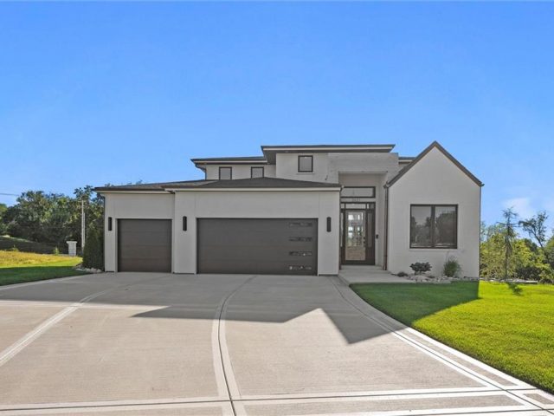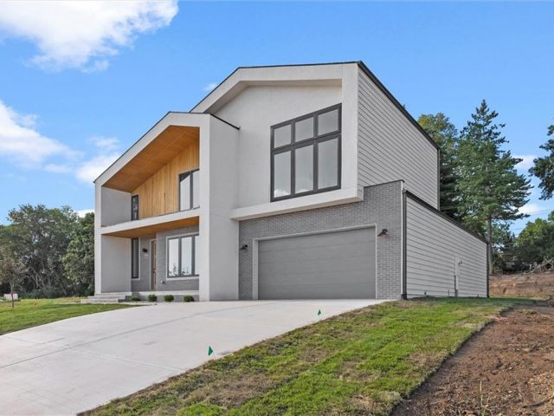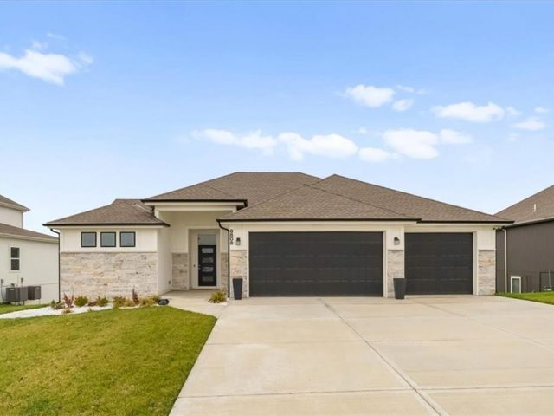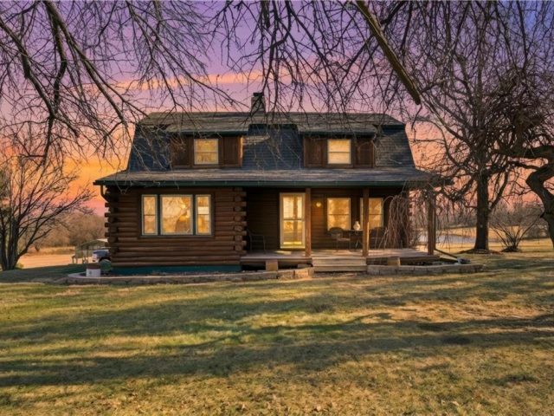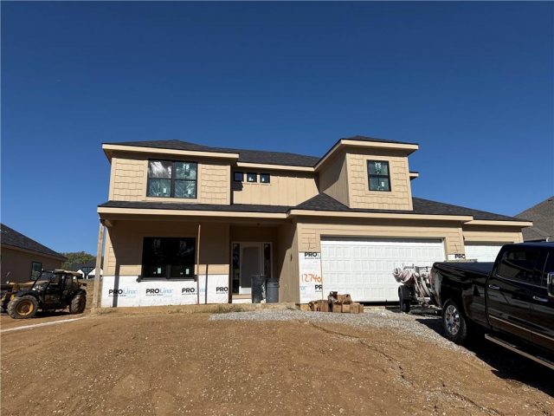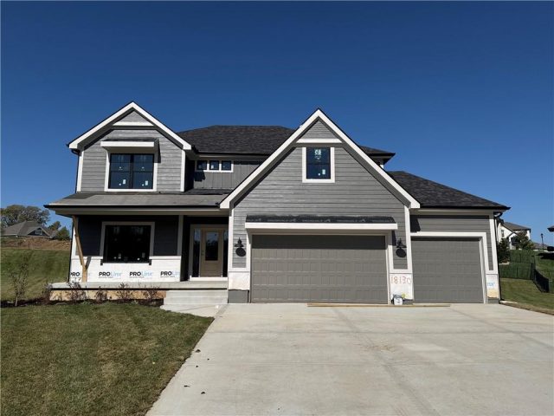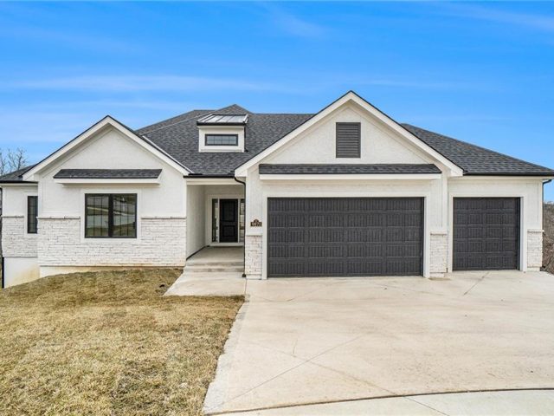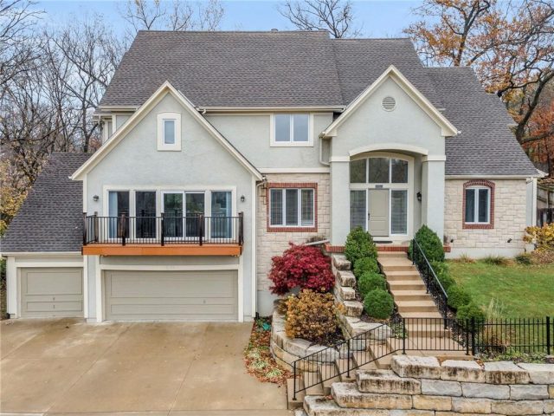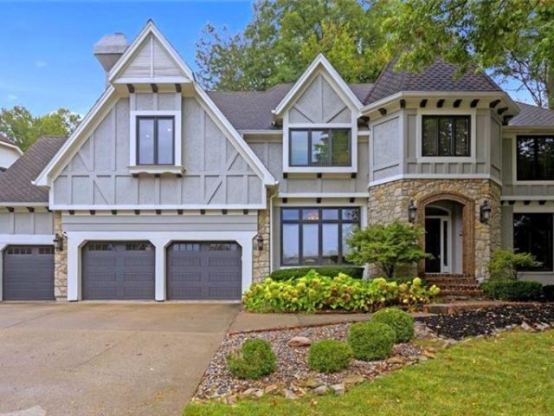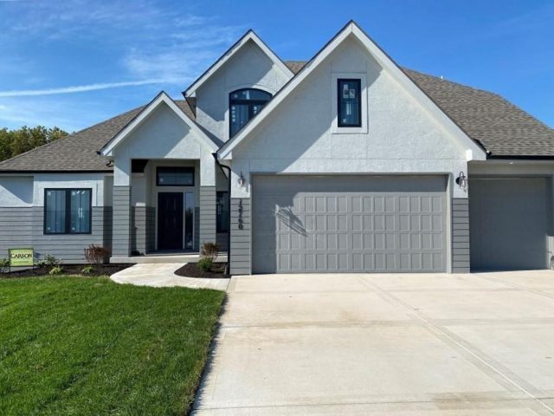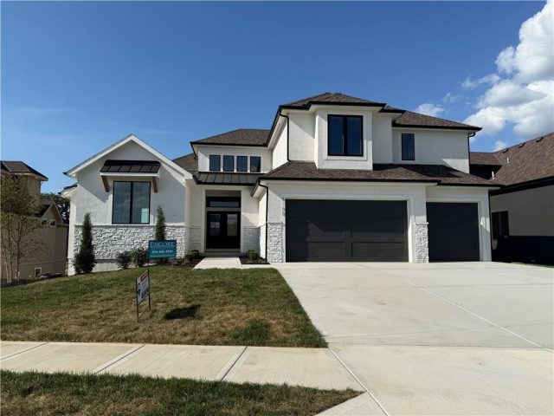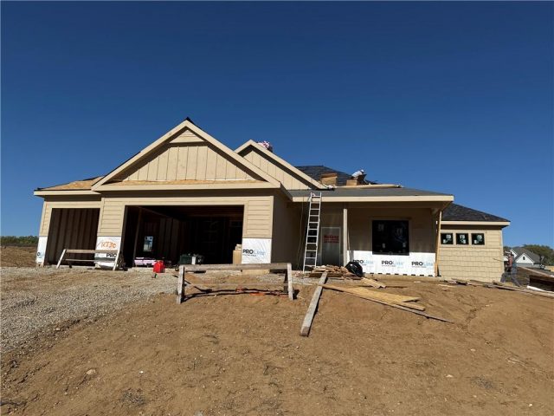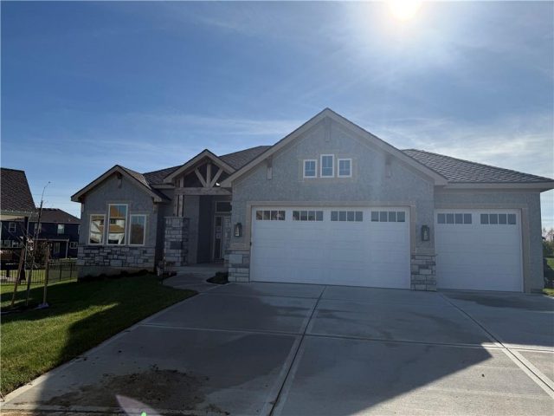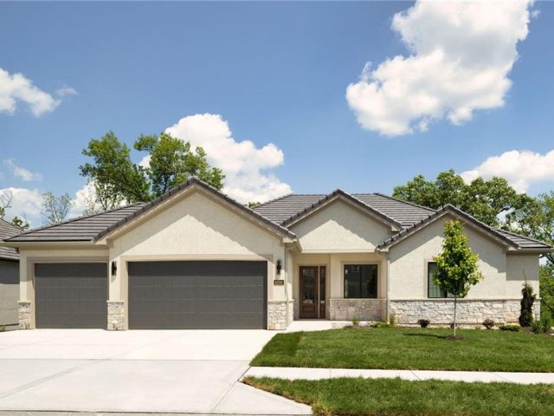Search Property
Platte (331)
Experience a rare opportunity to own a fully renovated home on a breathtaking 2.73-acre setting in the heart of the Northland, just outside of Parkville. Every detail has been thoughtfully enhanced to create a one-of-a-kind retreat blending refined luxury with natural beauty. Sunlight pours through expansive windows, highlighting stunning updates — new hardwood floors, […]
Luxury, Innovation, and Comfort in a Prime Northland KC Location! Step inside the Largent floor plan at BarryRow, a stunning 6-bedroom, 5-bath, 1.5-story custom home where thoughtful design meets unmatched quality. Built for comfort, durability, and efficiency, this home features white oak flooring, soaring ceilings, a chef’s kitchen with Thermador appliances, and a massive natural […]
Spacious Luxury in the Heart of BarryRow – The Platino! The Platino two-story floor plan at BarryRow offers abundant space with 6 bedrooms and 4 ½ bathrooms, all designed with high-end finishes throughout. Enjoy an open, light-filled layout with quartz countertops, high-end appliances including a gas range, custom LED lighting, and smart home automation. Solid […]
Stunning Reverse One-and-a-Half Home with Premium Upgrades Main Level Features This impeccably and lovingly maintained reverse one-and-a-half home showcases a wealth of upgrades throughout the main level. Step onto the stupendously large front porch, perfect for leisure and gazing at the surroundings. Inside, sunlight pours into the foyer, which towers above beautifully maintained hardwood […]
A strategic land acquisition opportunity located in the direct path of high-growth development. Situated on the Southeast Corner of N. Robinhood Lane and NW 128th Street, this 20-acre tract is located just a stone’s throw from the massive 900-acre META Hyperscale Data Center. With the area rapidly transforming, significant value lies in the land and […]
The Remington — a beautifully designed two-story home that blends thoughtful function with timeless style. With 6 bedrooms, 4 full baths, and multiple spaces for relaxation or productivity, this home offers room for everyone. The main level features an inviting open layout and a versatile guest suite or office, ideal for visitors or working from […]
The Remington — a beautifully designed two-story home that combines thoughtful function with timeless style. Perfectly situated on a quiet cul-de-sac, this home offers added privacy and a welcoming setting for everyday living. With 6 bedrooms and 4 full baths, there’s room for everyone — whether you’re hosting guests, working from home, or simply relaxing […]
Overlooking the 13th hole of the Deuce Golf Course at The National, this brand new home is a MUST SEE. Thoughtfully appointed finishes, including many upgrades are sure to impress. Beautiful quartz countertops throughout, composite kitchen sink, a freestanding tub in the master bathroom, sink in laundry room, professional grade appliance package with gas range, […]
Welcome home to Weatherby Lake! This home boasts the BEST of both worlds! An exquisite, updated home in Weatherby Lake big enough for your family and friends AND instant access to the best lake community in all of greater Kansas City with your very own DEEDED shoreline for your dock space! That’s right, NO WAITING […]
HUGE PRICE REDUCTION-$25,000. Welcome to this Prestigious Tremont Manor home located in the highly sought after Park Hill School District. Enter a large Foyer with Calcutta Porceline tile flooring that opens up to a large open hallway with a curved Stairway leading upstairs to the second floor which boasts 3 oversized Bedrooms each with it’s […]
This stunning 1.5-story home combines style, space, and functionality in every detail. The inviting hearth room flows seamlessly into a beautiful kitchen featuring a large center island, walk-in pantry, granite countertops, hardwood floors, and custom cabinetry. The main-level primary suite offers a spacious retreat with a luxurious bath and generous walk-in closet. A convenient main […]
Introducing the Monterey Grand 1.5-story plan, a brand-new construction residence in the Montebella Subdivision. This splendid home boasts an expansive open kitchen and great room, complete with a covered deck for outdoor enjoyment. Inside, you’ll discover a convenient mudroom and pantry, along with a laundry area conveniently located off the master closet. The master bathroom […]
The Woodland — a stunning reverse 1.5-story home that blends modern design with natural warmth. Step inside to an inviting open layout anchored by a striking center fireplace, creating the perfect gathering space. The kitchen is a showstopper with an extra-large island, oversized prep pantry, and designer accents throughout — ideal for both everyday living […]
This stunning, newly built Reverse 1.5 Story home blends modern design with exceptional craftsmanship. Featuring 4 bedrooms and 4 baths, it showcases exquisite details, including rich wood floors, soaring open ceilings, and custom cabinetry throughout. Thoughtfully designed built-ins enhance both style and functionality in the living spaces. The private master suite serves as a serene […]
AWARD-WINNING Reverse 1- 1/2 story thoughtfully built by Homes by Chris–Beautiful Parker plan. Easy main level “zero-entry” front with no steps. This open floor plan offers LOTS of natural light and tall ceilings! Primary bedroom suite features a laundry in the walk in closet. Main level includes the 2nd bedroom! Great room with beautiful fireplace, […]

