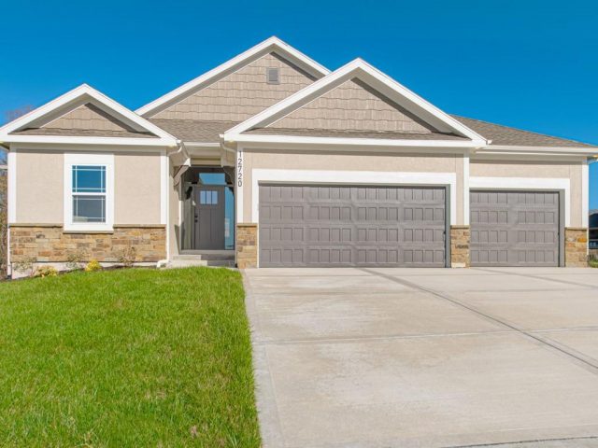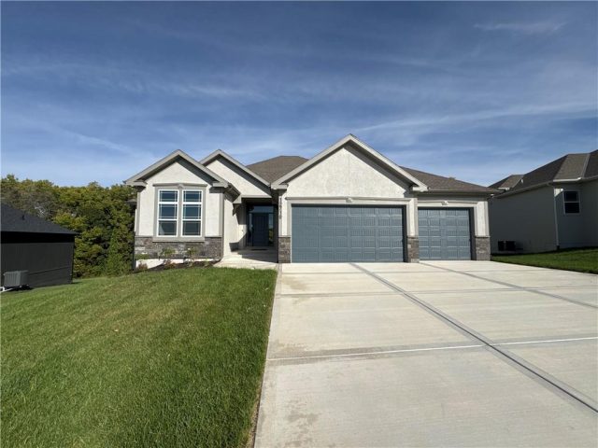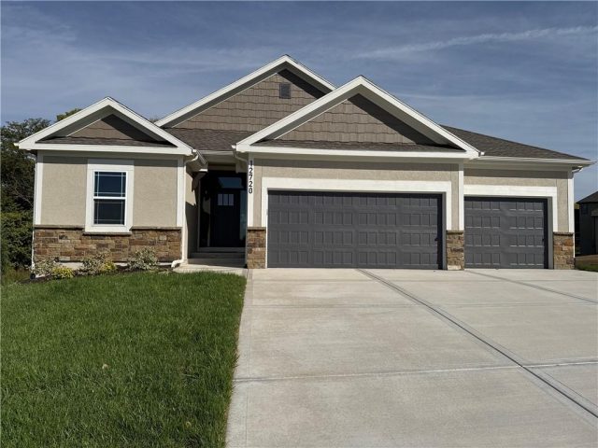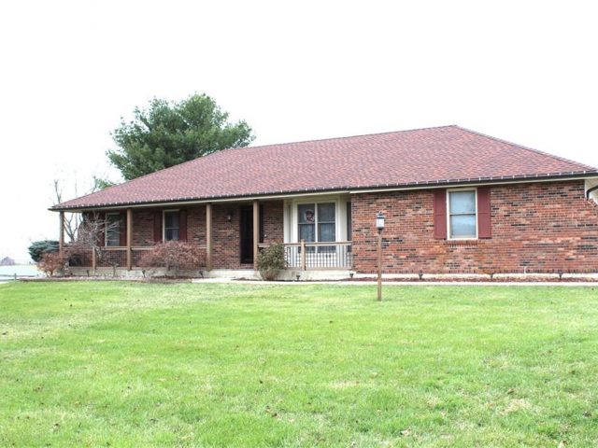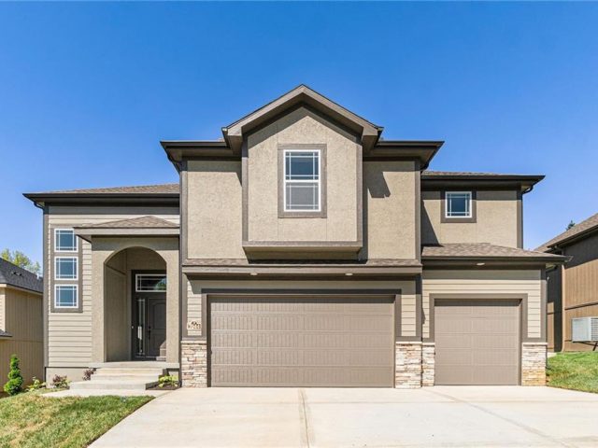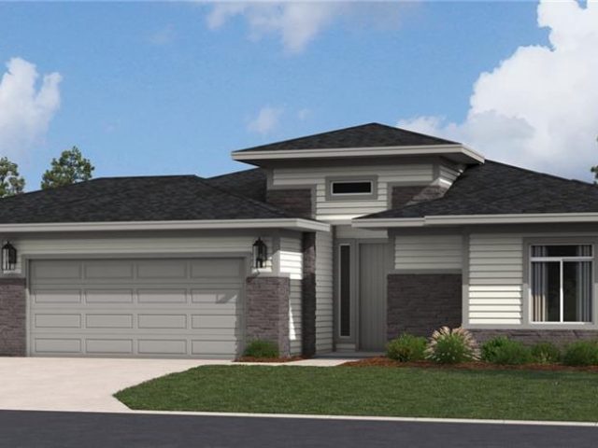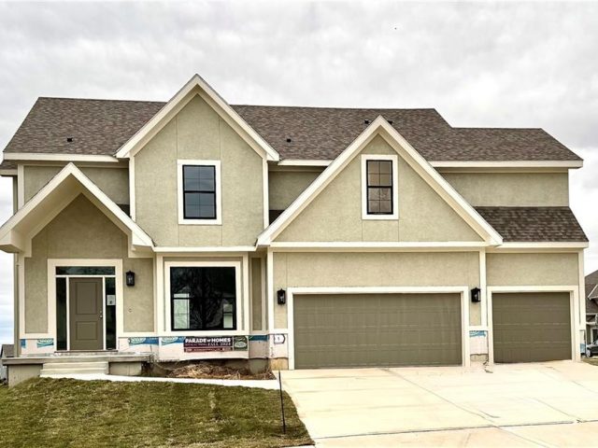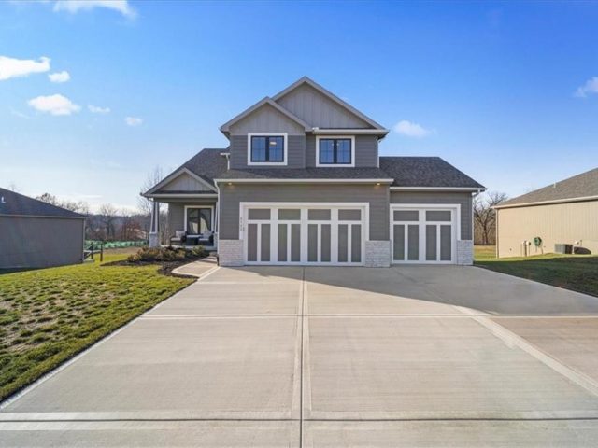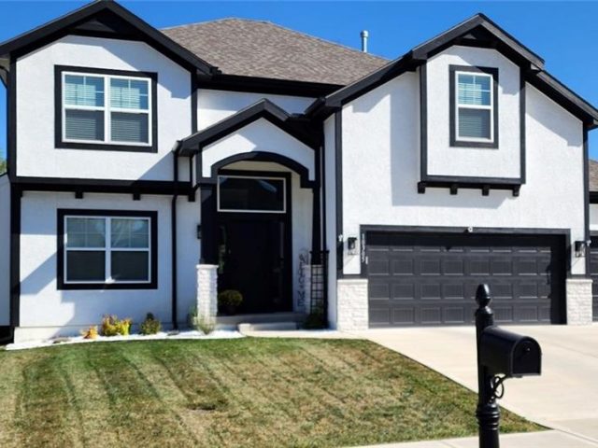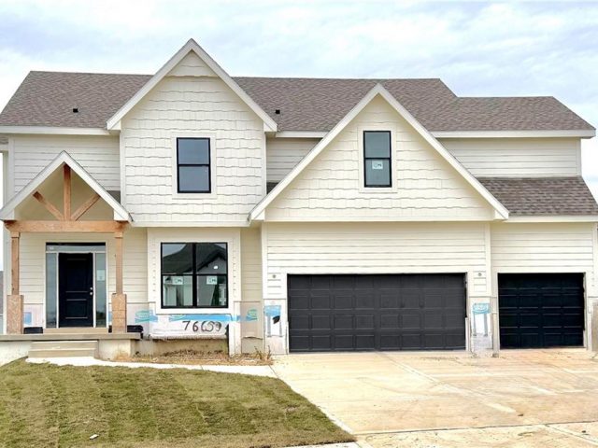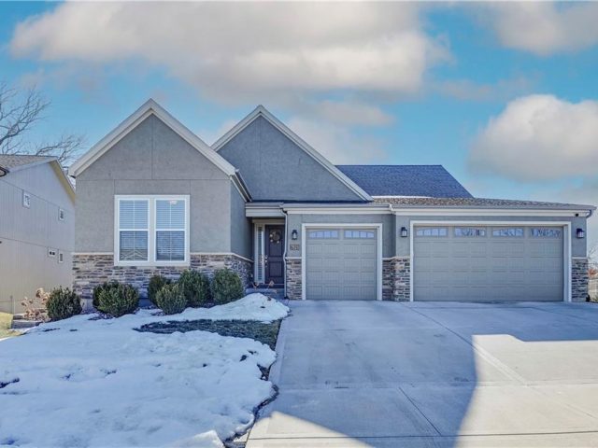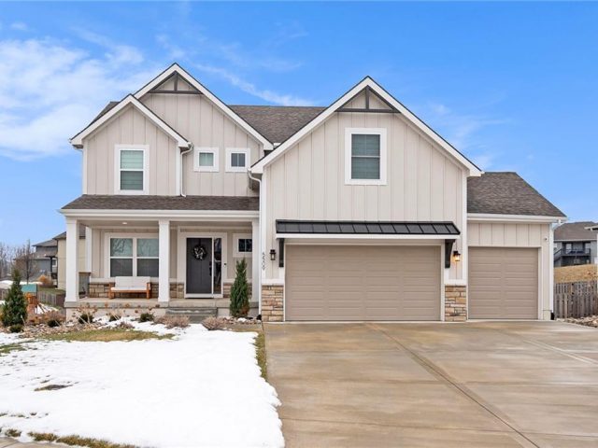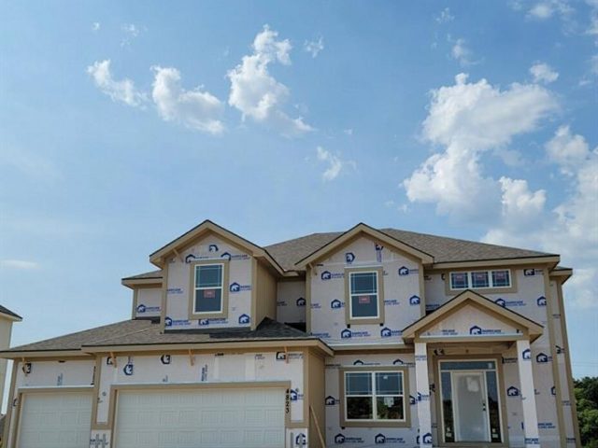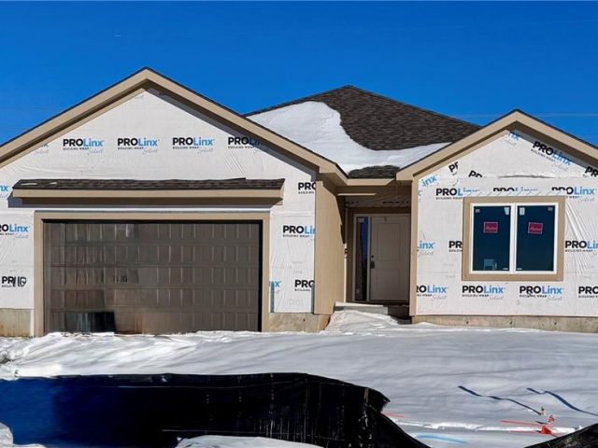Search Property
Unfinished (176)
The RODDENBURG By Pro Builders is a 3 bedroom 2 bath Open Concept True Ranch plan that offer A large living space that flows into the amazing Kitchen with Custom cabinets (Builder Specializes In and has his own Cabinet shop!) and Stunning Island perfect for entertaining and family gatherings. With all one level living the […]
The Klippenstein By Pro Builders is a 3 bedroom 2 bath Open Concept True Ranch plan that offers Space and Stunning Craftsmanship thru out the build. Upon entry you will notice the tall ceilings and large living space that flows into the amazing Kitchen with Custom cabinets (Builder Specializes In and has his own Cabinet […]
Remarks & Directions The RODDENBURG By Pro Builders is a 3 bedroom 2 bath Open Concept True Ranch plan that offer A large living space that flows into the amazing Kitchen with Custom cabinets (Builder Specializes In and has his own Cabinet shop!) and Stunning Island perfect for entertaining and family gatherings. With all one […]
RARE FIND PRICED TO SELL! True ranch on 13 acres with horse facilities! Built in 1991 this home has been well maintained by the original owners. The kitchen has granite counter tops and a bar; connected to the dining/breakfast area. There are hardwood floors, 3 bedrooms, 1 full bath, 1 3/4 baths, walk-in closet and […]
Welcome to unparalleled tranquility in Parkville’s premier home community, Thousand Oaks! This stunning 5-bedroom, 4-bathroom home offers the perfect combination of community living and privacy with only one side neighbor and backing to lush green space. The open-concept layout and high-end finishes make it ideal for both everyday living and entertaining. The spacious main floor […]
Move in ready! New construction PARADE home at The National! Stainless appliances, Quartz countertops in the kitchen, Gas range. Custom Cabinets, Engineered hardwoods throughout main level, Office on main floor w/built in desks, LARGE Covered Patio. Large master suite. Sprinkler system. Upgraded lighting package. Upgraded painting package. Heavy glass shower door. Garage door openers and […]
Welcome to your dream ranch home! The Hunt is a beautifully designed residence that features a desirable open-concept floor plan, perfect for modern living. The main level boasts three spacious bedrooms, including a serene master suite with a walk-in closet and a luxurious en-suite bathroom. Two additional bedrooms are thoughtfully situated near a well-appointed full […]
Discover this gorgeous two-story home, nearing completion, offering the perfect blend of luxury and functionality. Boasting 4 bedrooms, 3.1 baths, and a 3-car garage, this 2,708 sq. ft. residence sits on a generous corner lot, providing both curb appeal and ample outdoor space. Step inside to a light-filled, open floor plan with wood flooring throughout […]
Welcome to this stunning Four Bedroom, Two and a half bath home in the desirable Timber Ridge subdivision of Kearney. Built just 2 years ago, you get the perks of new construction without the wait. This two-story beauty features spacious, open-concept living with large rooms that are perfect for both relaxing and entertaining. The main […]
Welcome to your private retreat, perfectly nestled within nature’s embrace! This stunning 4-bedroom, two-story home is packed with distinctive features. From the outside, the striking ice-white exterior with bold black trim creates a modern yet timeless aesthetic. Step onto the oversized 12×30 partially covered deck, where you can enjoy breathtaking views of lush greenery, a […]
This is the modern 2-story plan with open concept, functionality and sq footage. As you approach this stunning residence, the bold black frames of the windows create an eye-catching contrast against the exterior facade. Step inside and be greeted by an open main level, seamlessly connecting the living, dining, and kitchen areas. The heart of […]
Looking for a home that offers privacy? Discover this stunning ranch-style home with 4 BEDROOMS on the main level and BACKS TO A FOREST! This elegant property offers over 2,300 sq ft of main-level living. Step inside and be greeted by rich, engineered wood flooring that flows seamlessly throughout the main level. The spacious living […]
Stunning Home in the highly sought-after Tiffany Woods at Rose Creek Neighborhood. Enter into the Welcoming Open Floor Plan! Featuring a Formal Dining Room, a Cozy Living Room with floor-to-ceiling windows, and a Modern All-White Kitchen with Stainless steel appliances and a Walk-In Pantry… Hardwood Floors and Modern Touches Throughout! The Upstairs Living Area has […]
Popular WILLOW plan – Kitchen set up for entertaining! Everyone loves this kitchen and the extended island! Kitchen complete with custom painted cabinets, walk in pantry! This two-story plan includes Great Room with Fireplace, built in cabinets, Formal Dining Room, mud room and half bath off the garage entry. Engineered Wood or LVP flooring in […]
Welcome to this spacious 3-bedroom, 2.5-bath Villa that adjoins common space. Featuring a kitchen-dining combo with pantry, appliance package including stove, microwave and dishwasher. Quartz countertops throughout the home. 36″ doorways throughout the home. The main floor boasts 2000 sq ft of living space, while the unfinished basement offers potential for customization. Additionally, the property […]

