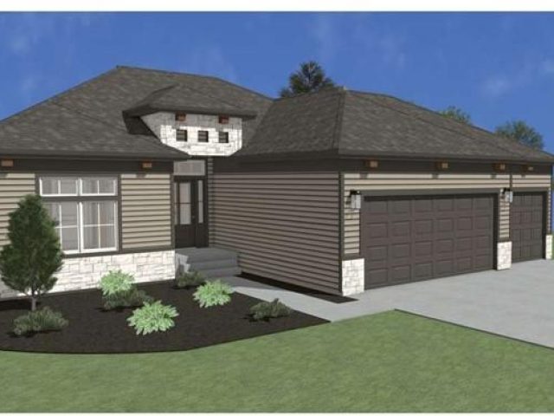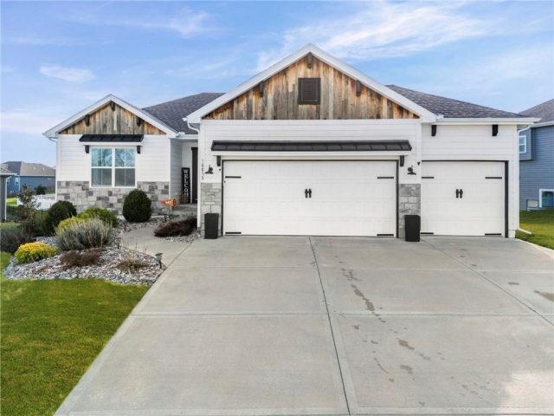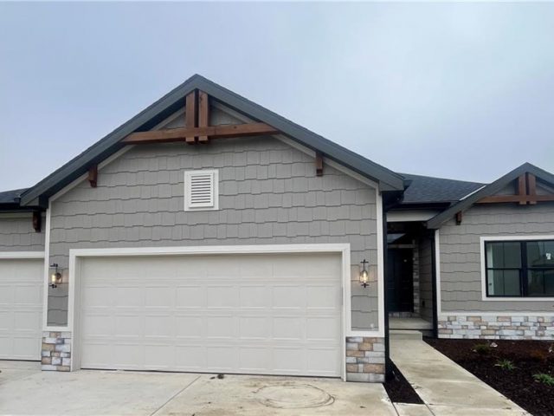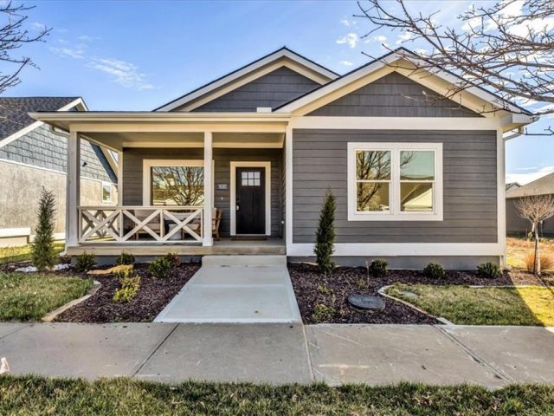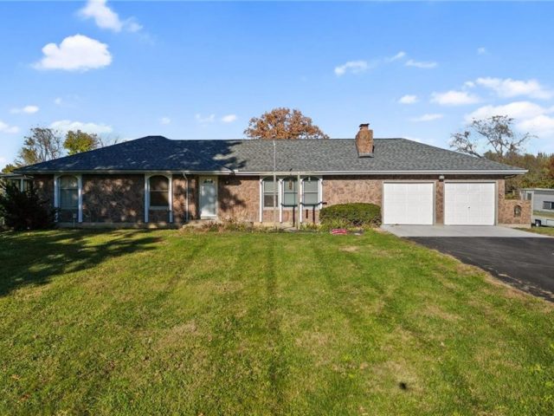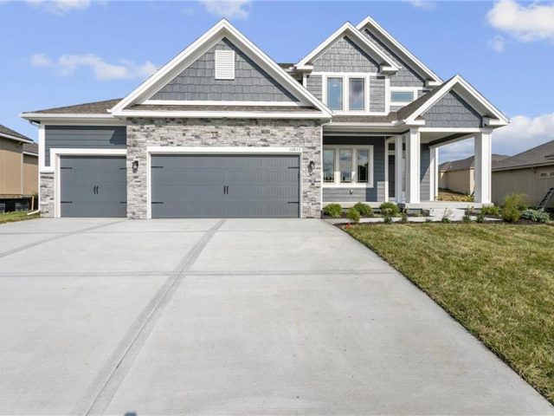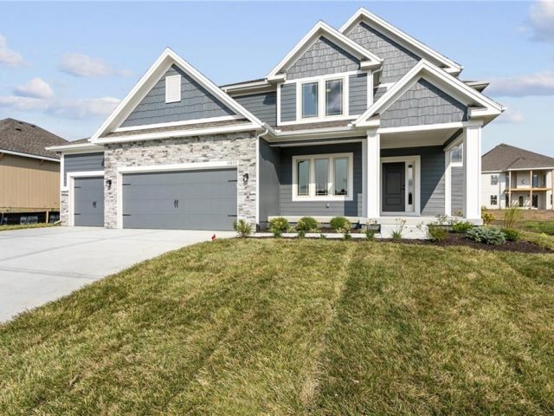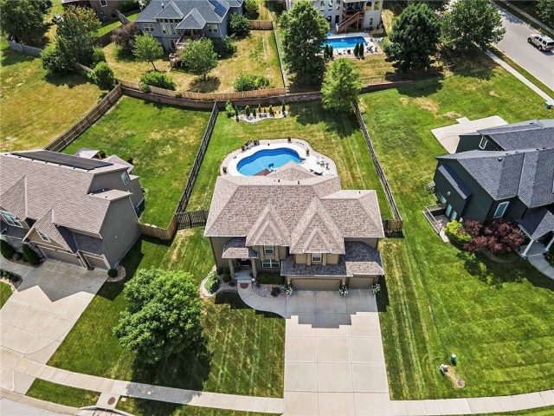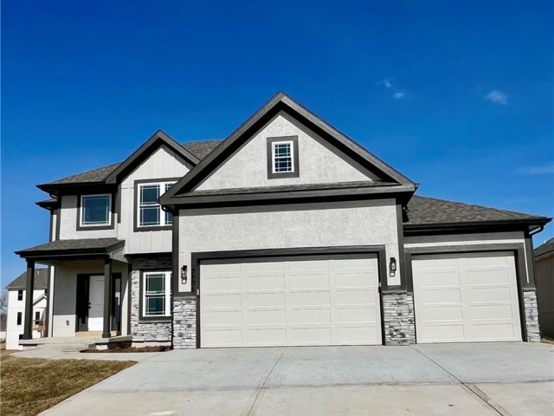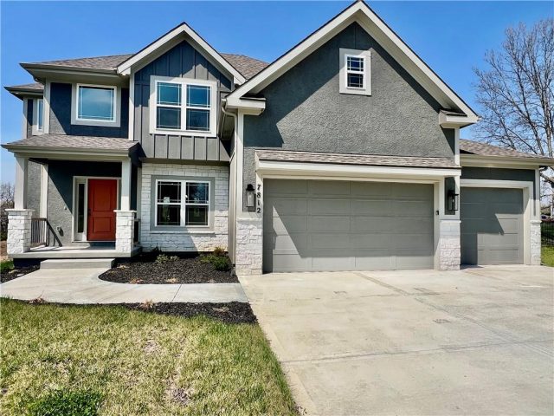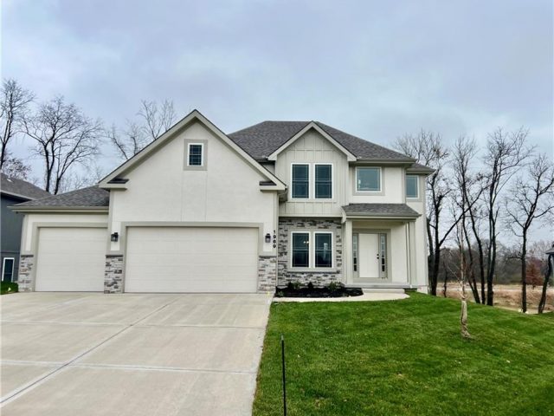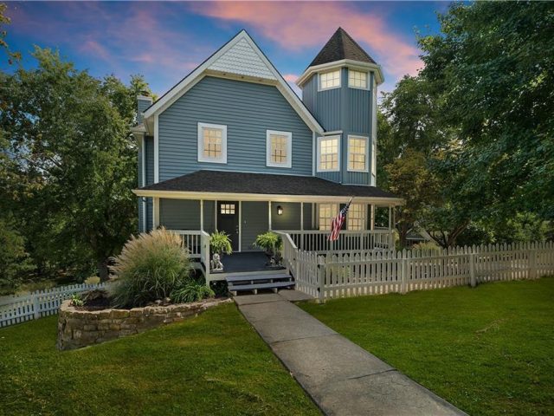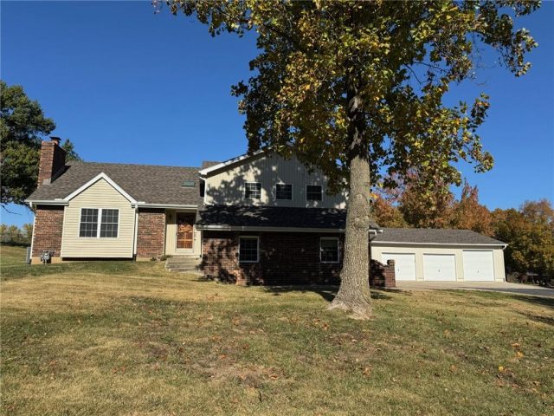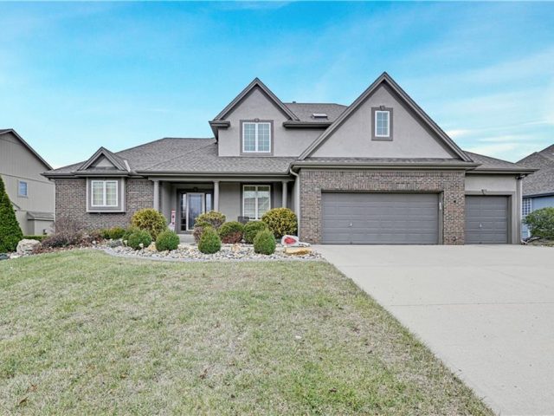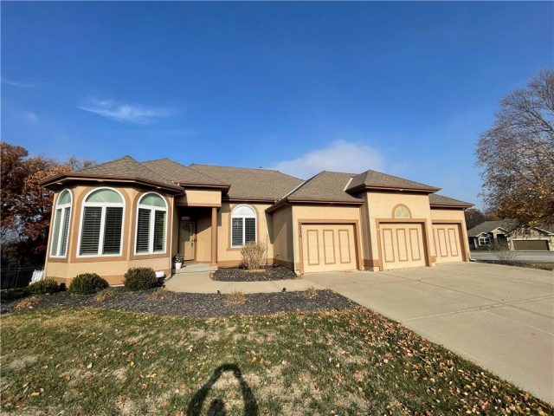Search Property
Concrete (242)
The Azalea is a stunning and award-winning floor plan that is spacious. With 4 bedrooms and 3 bathrooms, this home provides plenty of room for everyone. The open concept reverse floor plan allows for seamless flow between the kitchen, dining, and living areas. One of the standout features of the Azalea is the luxurious primary […]
Welcome to your dream home in Copper Ridge. This reverse story and a half brings together space, comfort, and style with four bedrooms, three bathrooms, and a three-car garage across 2,171 square feet of thoughtful design. The main level features an open layout where the kitchen and living room flow together effortlessly. A large island, […]
The Azalea is a stunning and award-winning floor plan that is spacious. With 4 bedrooms and 3 bathrooms, this home provides plenty of room for everyone. The open concept reverse floor plan allows for seamless flow between the kitchen, dining, and living areas. One of the standout features of the Azalea is the luxurious primary […]
Discover contemporary living at its finest in this stunning, never-lived-in ranch home located at 8137 N Farley Ave! Enjoy the ease of single-level living with the convenience of main-floor laundry. Picture yourself unwinding on the welcoming covered front porch or hosting delightful get-togethers on the covered patio. Step inside and be captivated by the modern […]
Ranch-style home on 12.33 acres +/- in Holt, MO, located in the Kearney School District, offering peaceful country living with room to grow. Enjoy main-level living with an eat-in kitchen, spacious living room, and three bedrooms on the main level, including the primary suite. The basement features a fireplace, family room, and two bedroom spaces […]
Welcome to The Allison, a beautifully crafted two-story home by Hoffmann Custom Homes, designed with modern living in mind. From the charming front porch to the spacious interior, this home truly checks all the boxes. The main floor offers an open and inviting layout, perfect for entertaining. Highlights include custom built-ins, a dream kitchen with […]
Welcome to the Allison — a beautiful two-story home by Hoffmann Custom Homes that truly checks every box. From the charming front porch to the thoughtfully designed interior, every detail has been crafted for style, comfort, and functionality. The main level offers an open, inviting layout—perfect for entertaining. The gourmet kitchen features an oversized island, […]
Stunning Two Story with updates throughout including New AC and Furnace installed in 2024, Exterior Painted in 2023, and Re-Insulated Attic! Offering plenty of space for entertaining family and friends with an open main floor plan and great backyard with a heated in-ground pool and large patio space. Walk in through the front entry and […]
The Mackenzie Plan is a beautiful 2 Story home perfect for any growing family!! **Some pictures could be from another home with the same floor plan and may or may not depict upgrades not featured in this home.** **Finishes stated could change without notice!** Cabinets in / frame stage. January / February Finish. Take a […]
**In-ground Sprinklers**Looking at an end of December / January Finish!! The Mackenzie Plan is a beautiful 2 Story home with walk out; perfect for any growing family!!! ***Some pictures could be from another home with the same floor plan and may or may not depict upgrades not featured in this home.** **Finishes stated could change […]
** Looking to start the BER MONTHS off, right?! Well then don’t miss out on this beautiful home with 4-bedroom and 3 Bath and a 3-car garage!! **Backs to TREES!!** The Mackenzie Plan is a beautiful 2 Story home!! **Some pictures could be from another home with the same floor plan and may or […]
Nestled on a private 1-acre lot surrounded by hills and mature trees, this stunning, fully remodeled two-story home is ready to impress! Every inch has been thoughtfully updated within the last two years — including new windows, flooring, cabinetry, fixtures, and more. Enjoy peaceful mornings or relaxing evenings on the covered wrap-around porch or […]
Country and garages!!! East of William Jewell College. Just off of H Highway. A little slice of heaven awaits the next homeowner. Beautiful sunsets! Easy to maintain property with vinyl siding and double hung vinyl insulated windows. 4 Bedrooms, 3 Bathrooms and 5+ Garages. Large kitchen with walk-in pantry. Built-in additional prep area and cabinetry […]
Welcome home to this stunning 1.5 story residence located in the highly sought-after Liberty School district- just as beautiful on the inside as it is on the outside. This specious home offers 4 bedrooms, 3.5 bathrooms, and 3 car garage, blending comfort , style, and functionality. Step inside to find hardwood and tile flooring […]
Welcome to this stunning 3-bedroom, 2.5-bath reverse story-and-a-half home, located in the award-winning Park Hill School District. This property boasts abundan natural light throughout, complemented by elegant plantation shutters. Enjoy the modern kitchen featuring granite countertops and stainless steel appliances. The finished walk-out basement leads to a backyard oasis, complete with an in-ground pool with […]

