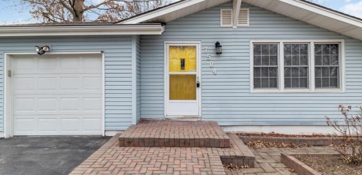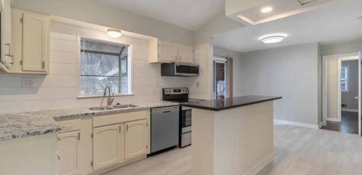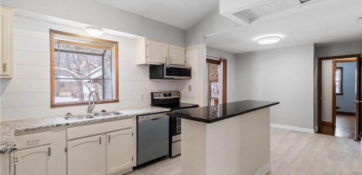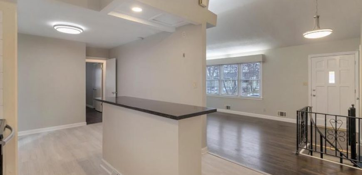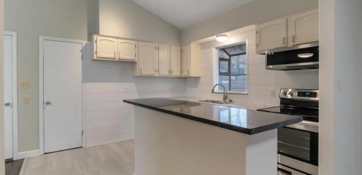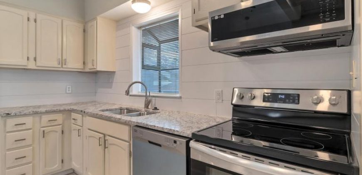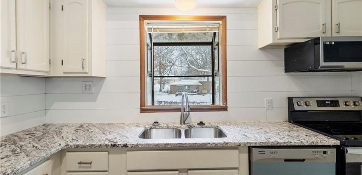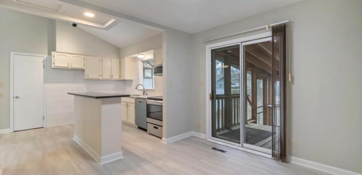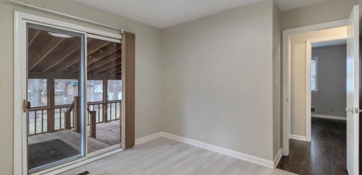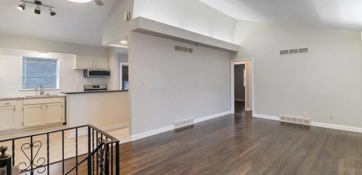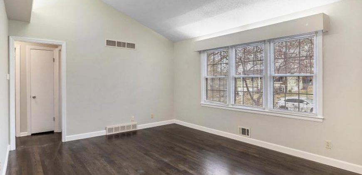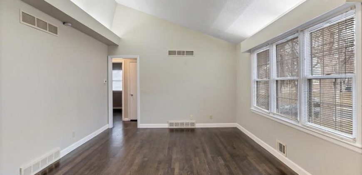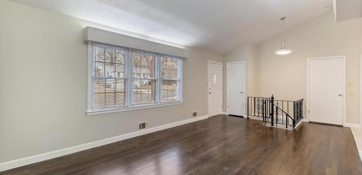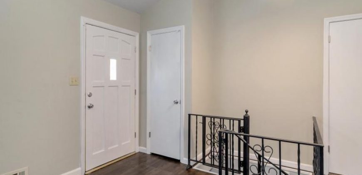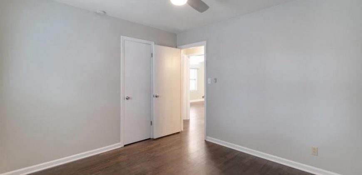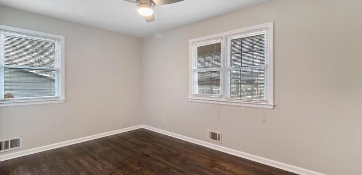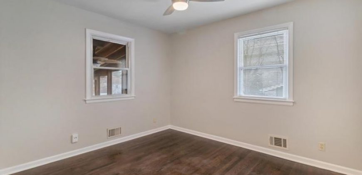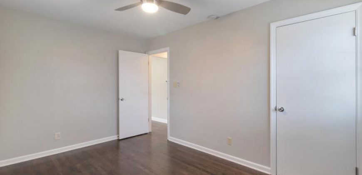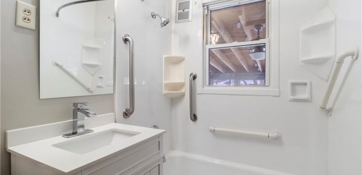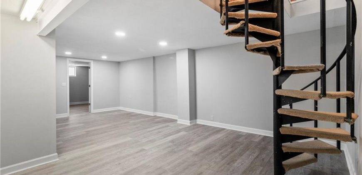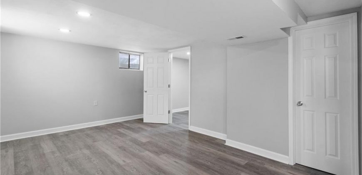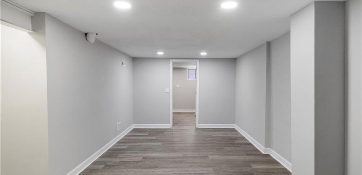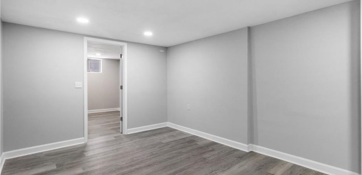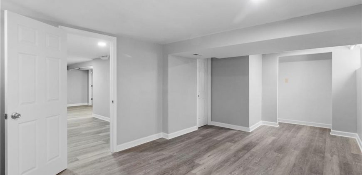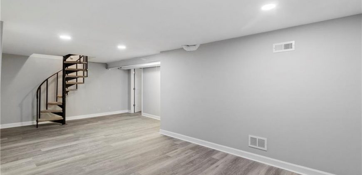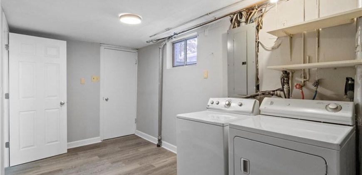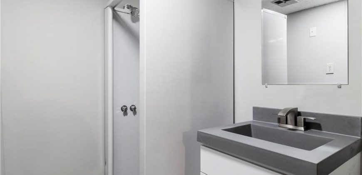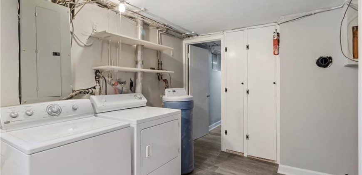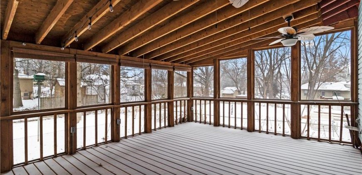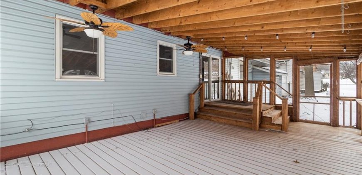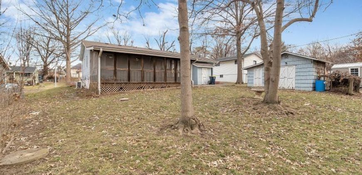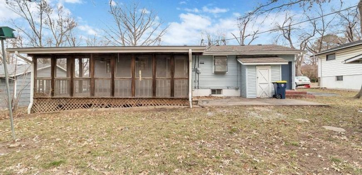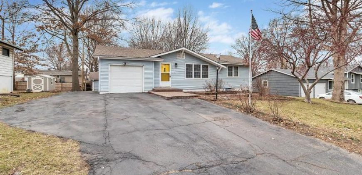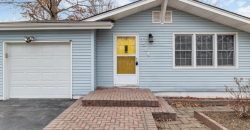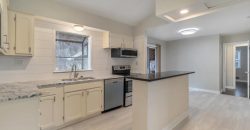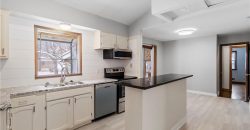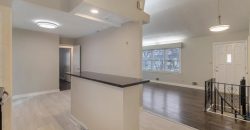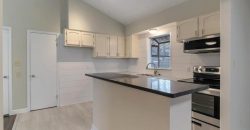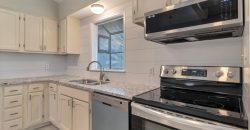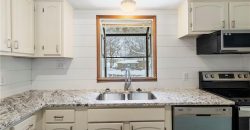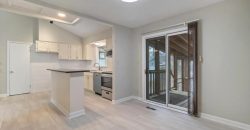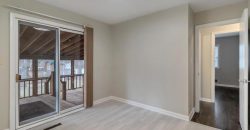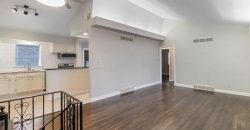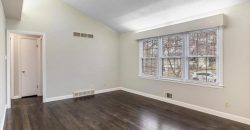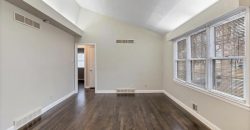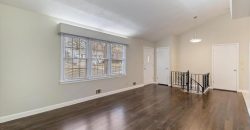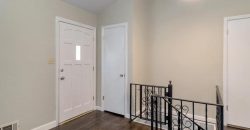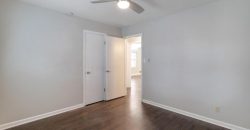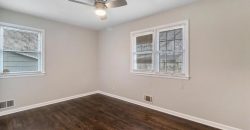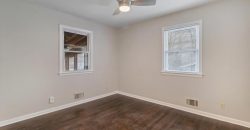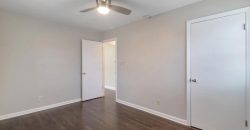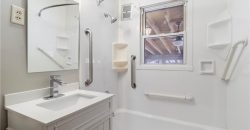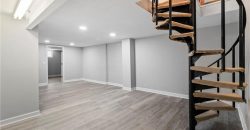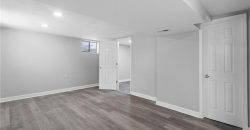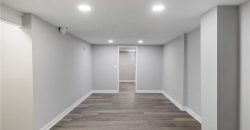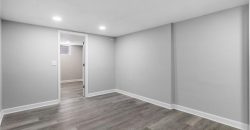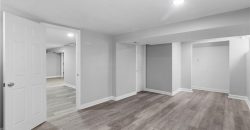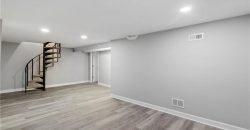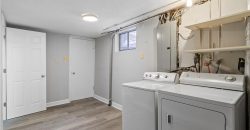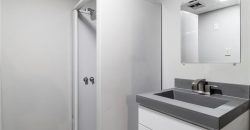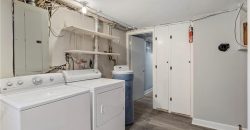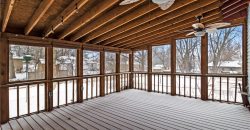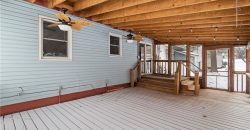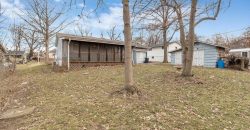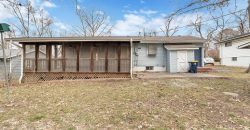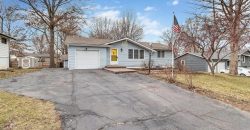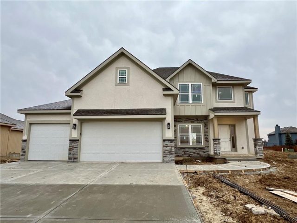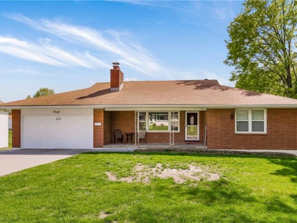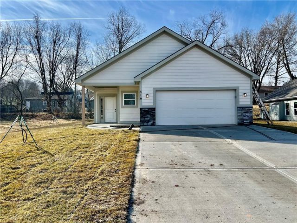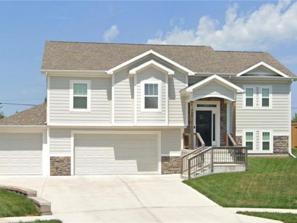7504 N Avalon Street, Kansas City, MO 64152 | MLS#2469370
2469370
Property ID
1,762 SqFt
Size
3
Bedrooms
2
Bathrooms
Description
Crispy and Clean!! This beautiful ReDo is Ready for You To Enjoy! Hurry Up Before the Snow melts on this Beauty! Spring will be here before you know it thank goodness…LOL…and you need this amazing yard to celebrate….but WAIT!!! You can still enjoy the enclosed Deck/porch RIGHT NOW while you are waiting!! You have a 3rd bedroom in the basement which could be considered a master suite with the size of it…and the fact that there ia a full bath with a shower around the corner in the laundry area!! There is also an awesome new family room for gatherings….or privacy….the new open kitchen upstairs has new appliances along with a formal style dining room that sits right off that amazing enclosed deck/patio/room I mentioned earlier!!! Lots of uses for it!! Owner is an agent, HOWEVER, is NOT the listing agent….
Address
- Country: United States
- Province / State: MO
- City / Town: Kansas City
- Neighborhood: Park Forest
- Postal code / ZIP: 64152
- Property ID 2469370
- Price $264,900
- Property Type Single Family Residence
- Property status Pending
- Bedrooms 3
- Bathrooms 2
- Year Built 1967
- Size 1762 SqFt
- Land area 0.22 SqFt
- Garages 1
- School District Park Hill
- Acres 0.22
- Age 51-75 Years
- Bathrooms 2 full, 0 half
- Builder Unknown
- HVAC ,
- County Platte
- Dining Formal,Kit/Dining Combo
- Fireplace -
- Floor Plan Ranch
- Garage 1
- HOA $0 / None
- Floodplain No
- HMLS Number 2469370
- Other Rooms Enclosed Porch,Family Room,Main Floor Master,Recreation Room
- Property Status Pending
Get Directions
Nearby Places
Contact
Michael
Your Real Estate AgentSimilar Properties
*You’ve got to check out this latest 2 Story Floor Plan “The Mackenzie Plan” 4Bed/2.5Bath/3Car. This newly redesigned layout with large 2nd Floor master bedroom with 2 Walk-In Closets (His and Hers) and 3 additional bedrooms with tons of space for that growing family. Custom kitchen cabinets with Granite tops with barn door into pantry. […]
Step into comfort and convenience with this inviting 4-bedroom, 2-bathroom ranch-style home, featuring a versatile downstairs apartment-like living space and a walk out basement. Park with ease on the expansive three-car wide driveway and relish in the abundance of outdoor space in the large backyard. Positioned in a prime location, this property offers the perfect […]
*****Looking for an all-level Home with easy entrance access?? Then you’ll want to stop in and see this soon to be finished Villa….This home is nicely situated in the Growing and Thriving Town of Smithville. Whether you’re looking for easy commute to downtown KC or a hop and a skip to the lake, you’ll have […]
Built in 2020, this exquisite contemporary design boasts captivating ceiling beams and shiplap accents throughout. Custom cabinets, granite countertops, a spacious pantry, stainless steel appliances, and an elegant fireplace grace the main living area. The expansive master suite features dual vanities, a tiled shower, and a generously sized walk-in closet. The lower level offers an […]

